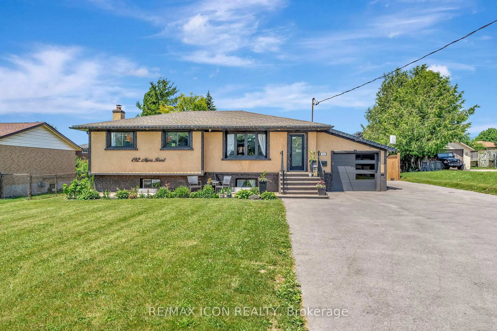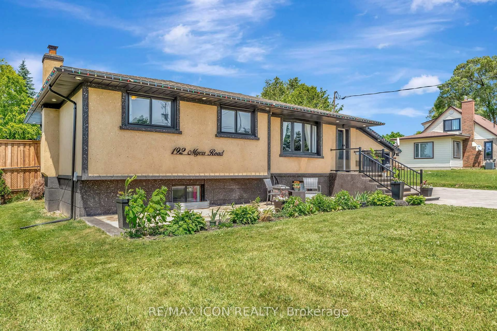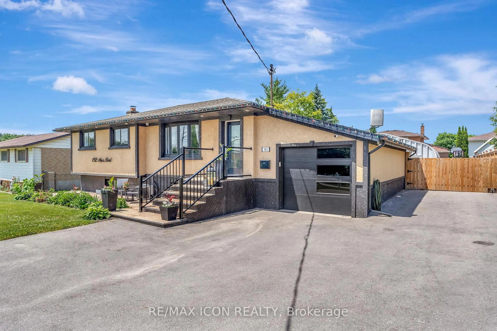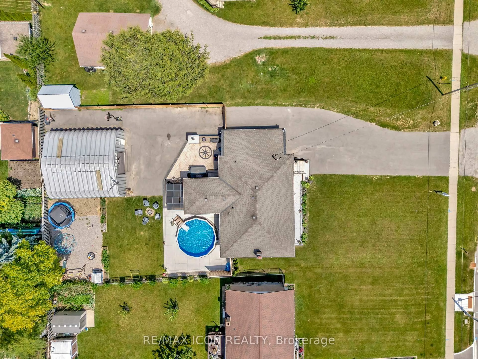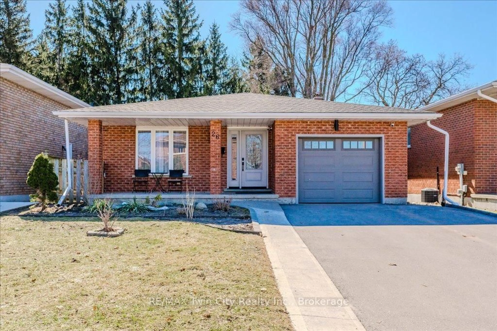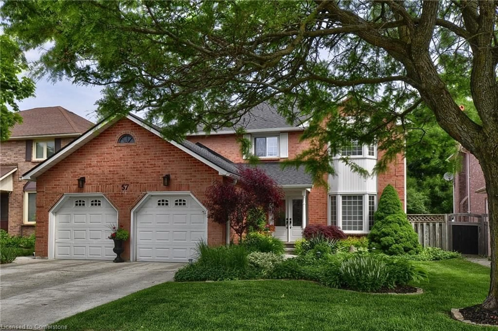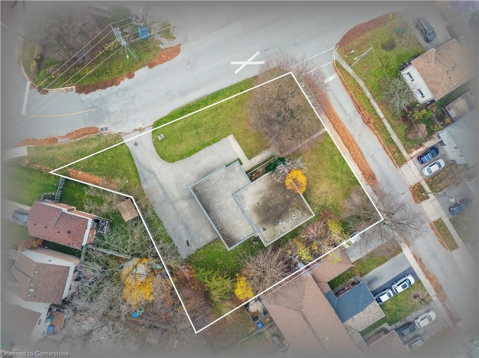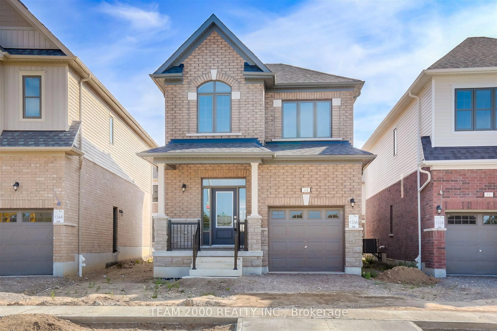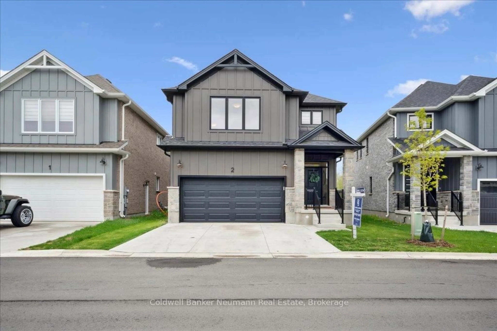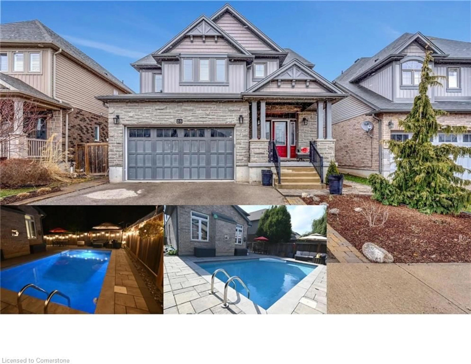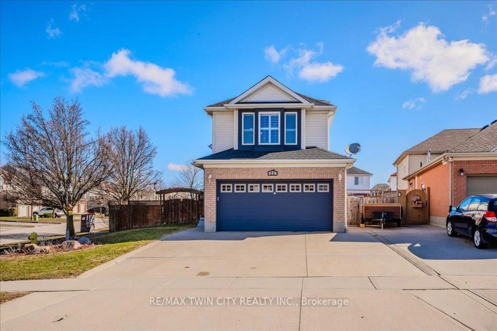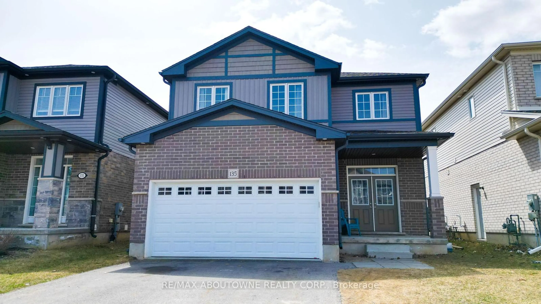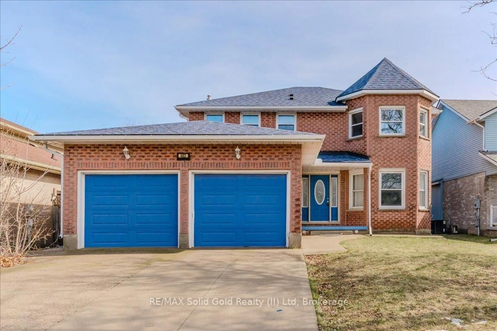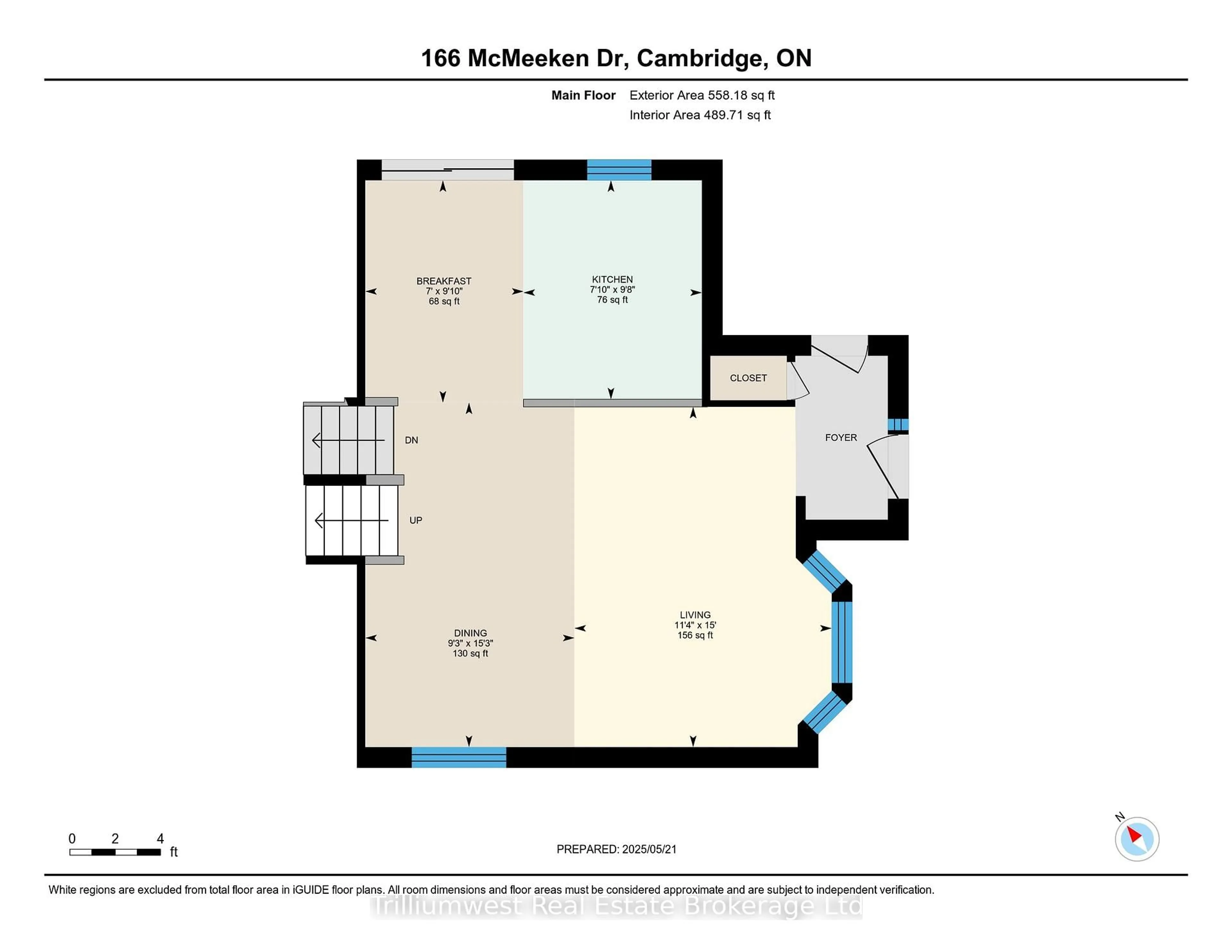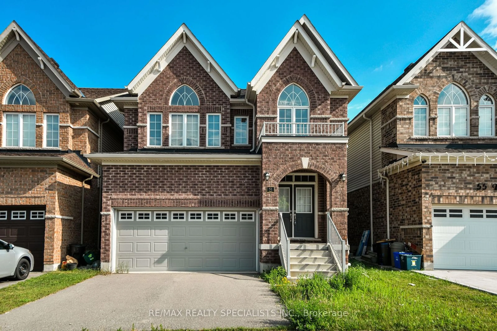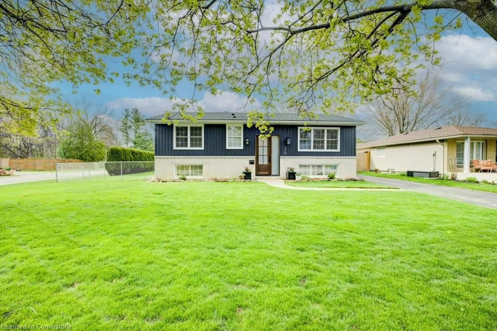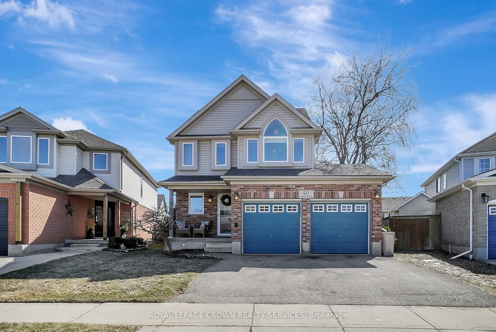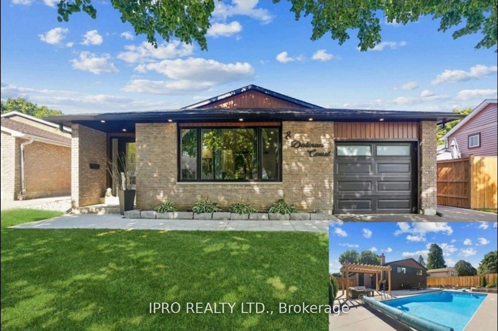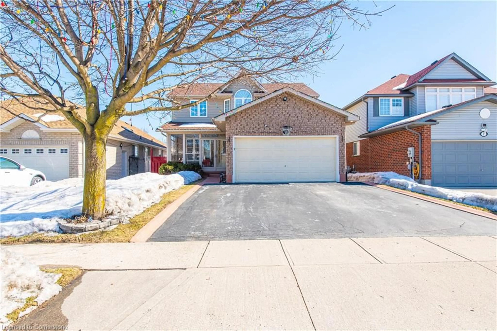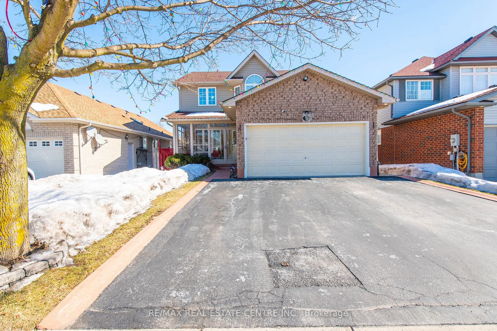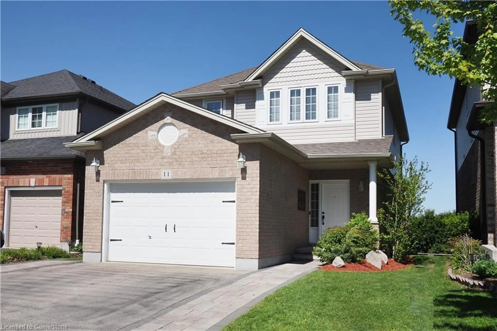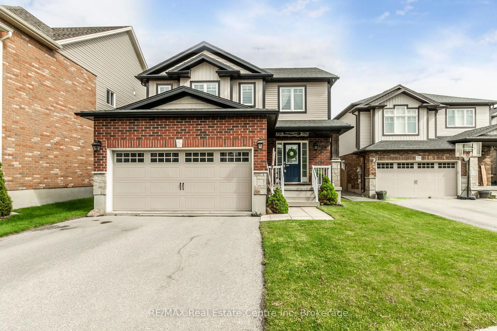Contact us about this property
Highlights
Estimated ValueThis is the price Wahi expects this property to sell for.
The calculation is powered by our Instant Home Value Estimate, which uses current market and property price trends to estimate your home’s value with a 90% accuracy rate.Not available
Price/Sqft$708/sqft
Est. Mortgage$3,861/mo
Tax Amount (2024)$4,980/yr
Description
Welcome to this exceptional property at 192 Myers Road that offers the perfect combination of modern upgrades, functional space, and outdoor enjoyment. Situated on a beautifully landscaped 1/3 acre lot, this home features a fully refinished basement with a separate entrance, offering excellent potential for an in-law suite or private guest quarters. The main level showcases an updated kitchen with contemporary finishes, along with tastefully renovated bathrooms that add a fresh, stylish touch throughout the home. Upgraded lighting fixtures illuminate each room, enhancing the warmth and character of the space. Outdoors, the property truly shines with beautiful concrete work around the property and an impressive driveway providing parking for 15+ vehicles ideal for extended family, guests, or recreational toys. Enjoy summer days in the on-ground pool or relax year-round in the hot tub, or cook up a feast with the outdoor kitchen featuring a pizza oven, all set within a private, tree-lined yard. A heated shop adds incredible value for hobbyists, car enthusiasts, or anyone in need of extra workspace. This home is the perfect blend of comfort, practicality, and luxuryan ideal choice for growing families or multi-generational living.
Property Details
Interior
Features
Exterior
Features
Parking
Garage spaces 5
Garage type Attached
Other parking spaces 10
Total parking spaces 15
Property History
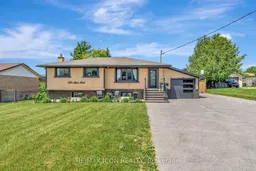 42
42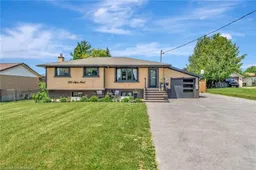
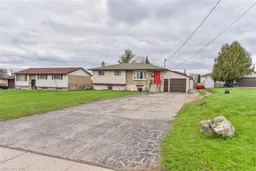
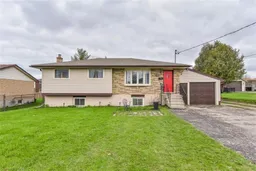
Get up to 0.5% cashback when you buy your dream home with Wahi Cashback

A new way to buy a home that puts cash back in your pocket.
- Our in-house Realtors do more deals and bring that negotiating power into your corner
- We leverage technology to get you more insights, move faster and simplify the process
- Our digital business model means we pass the savings onto you, with up to 0.5% cashback on the purchase of your home
