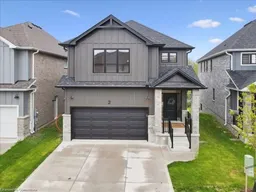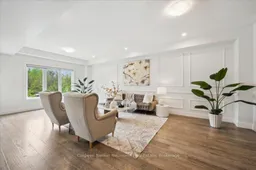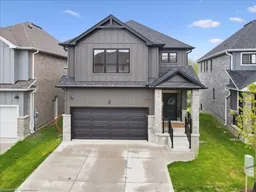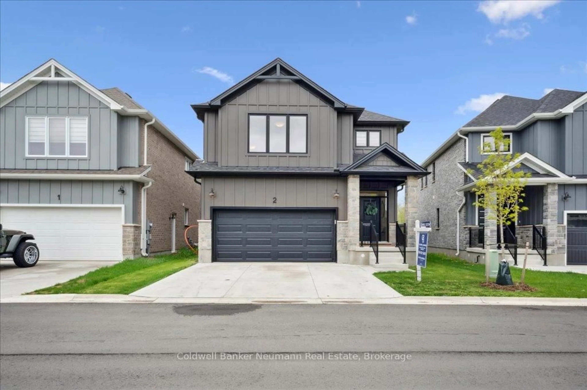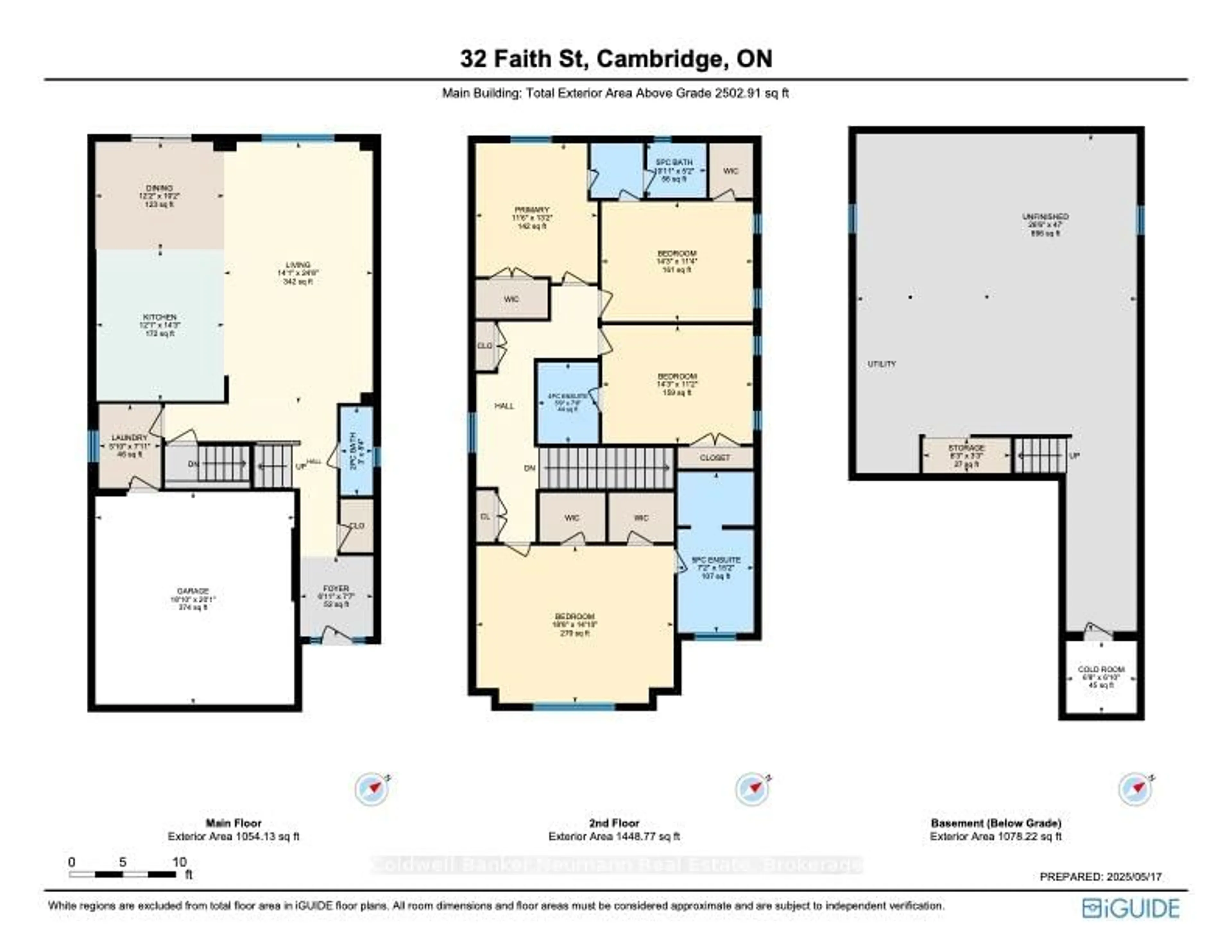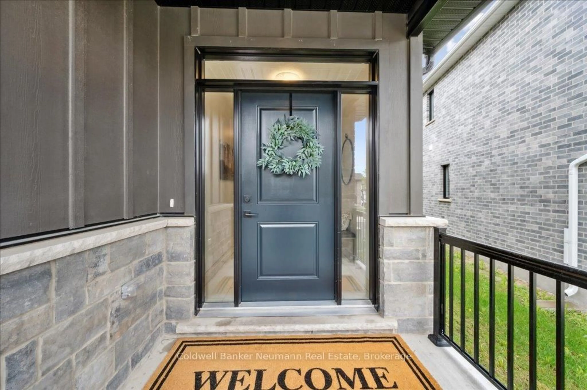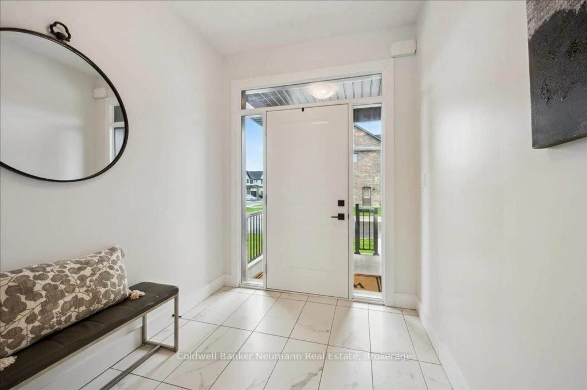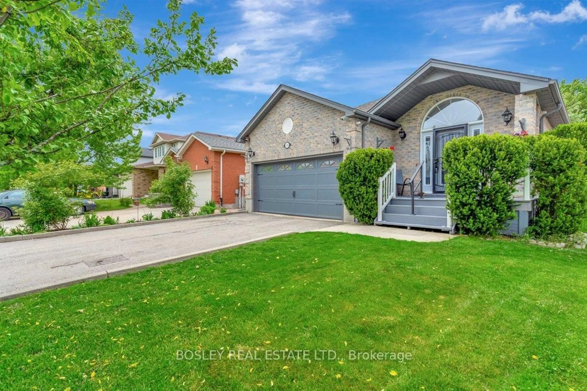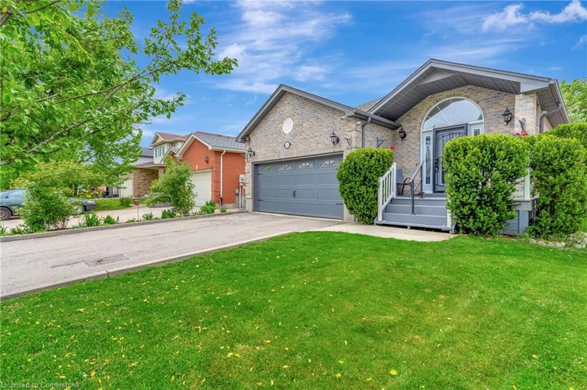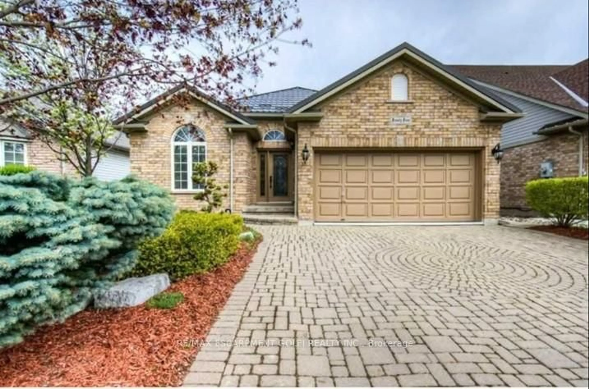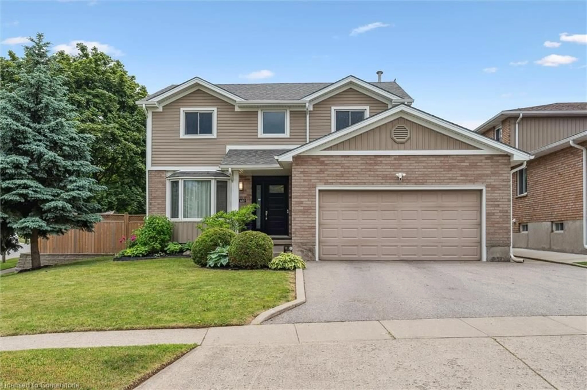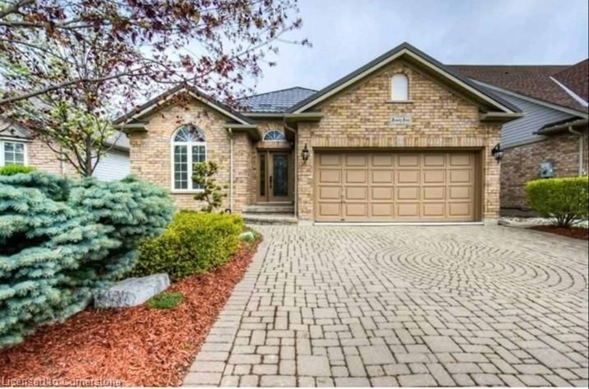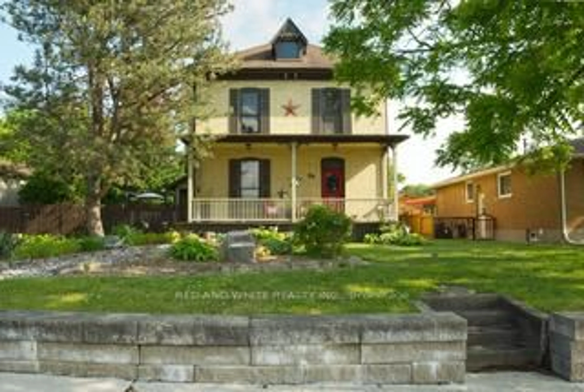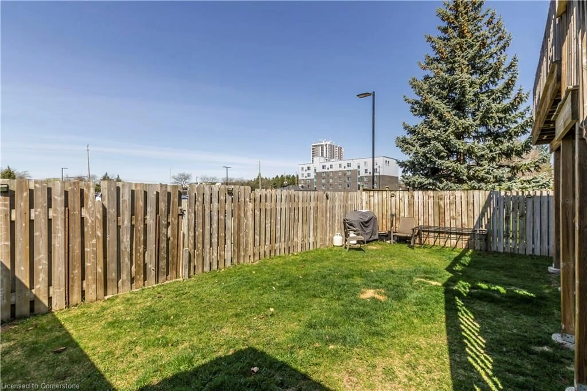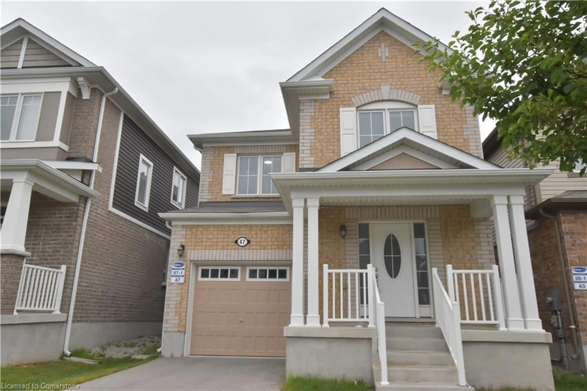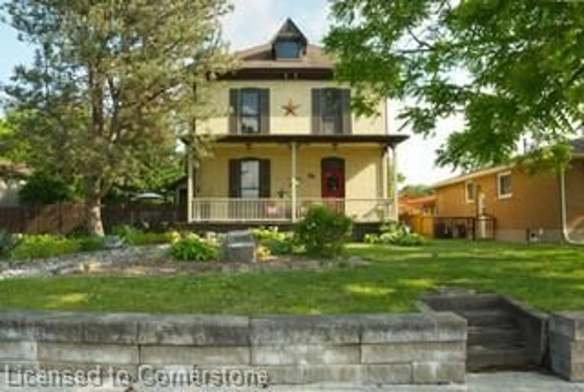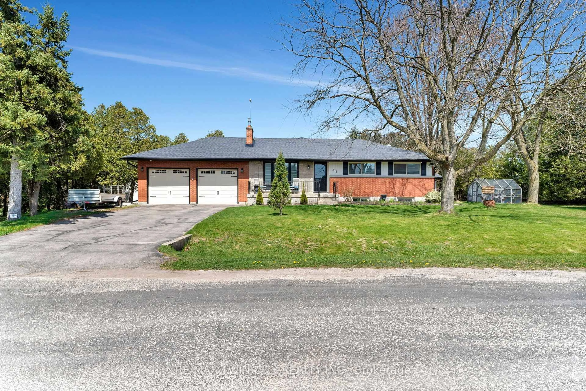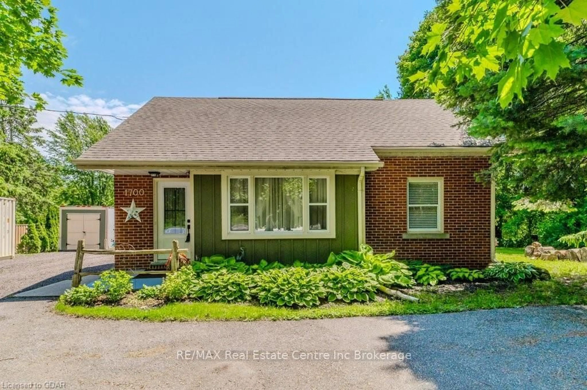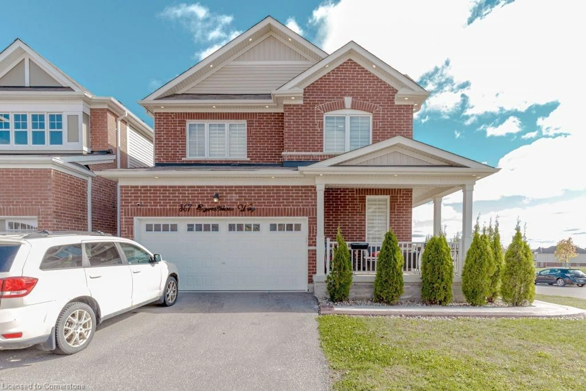32 Faith St #2, Cambridge, Ontario N1T 0E8
Contact us about this property
Highlights
Estimated valueThis is the price Wahi expects this property to sell for.
The calculation is powered by our Instant Home Value Estimate, which uses current market and property price trends to estimate your home’s value with a 90% accuracy rate.Not available
Price/Sqft$395/sqft
Monthly cost
Open Calculator

Curious about what homes are selling for in this area?
Get a report on comparable homes with helpful insights and trends.
+4
Properties sold*
$841K
Median sold price*
*Based on last 30 days
Description
**Stunning 4-Bedroom, 3.5-Bathroom Home In The Sought-After Moffat Creek Community Of Galt East**. Built Less Than 2 Years Ago By Ritz Homes, A Builder Known For Exceptional Craftsmanship And Attention To Detail, This Home Offers Over 2,500 Sq Ft Of Beautifully Designed Living Space Plus An Additional 1,000+ Sq Ft Lookout Basement Awaiting Your Personal Touch. Set On A Premium Lot With No Rear Neighbours, This Home Backs Onto Lush Green Space And Is Surrounded By 90 Acres Of Conservation Land, Mature Forests, Meadows, And Peaceful Trails Right At Your Doorstep. Inside, You're Welcomed By A Spacious Foyer And A Bright, Open-Concept Main Floor Featuring Elegant Wainscoting, Upgraded Lighting, And Large Windows That Flood The Home With Natural Light. The Chef-Inspired Kitchen Includes Stainless Steel Appliances, Extended Cabinetry And A Large Island Perfect For Casual Dining Or Entertaining. Upstairs, The Primary Suite Is A Private Retreat With A Walk-In Closet And A Spa-Like Ensuite Boasting Double Vanities, A Glass Shower, And A Luxurious Soaker Tub. Two Additional Bedrooms Share A Convenient Jack-And-Jill Bathroom, While The Fourth Bedroom Features Its Own Private Ensuite Ideal For Guests Or Teens. The Unfinished Lookout Basement Offers Tall Windows, Cold Storage, And A Rough-In For A Full Bath Ready To Be Customized. Additional Highlights: Fully Insulated Double-Car Garage, High-Quality Finishes Throughout, Still With In Builders 2 Year Tarion Warranty, Located Near Shopping, Schools, Trails, And With Easy Access To Guelph, Kitchener, Waterloo, And Hamilton. A New Joint Public And Catholic Elementary School Is Planned For The Community. Experience Modern Living Surrounded By Nature In One Of Cambridge's Most Desirable Neighbourhoods. Book Your Private Showing Now!
Property Details
Interior
Features
Bsmt Floor
Cold/Cant
2.03 x 2.08Exterior
Features
Parking
Garage spaces 2
Garage type Attached
Other parking spaces 2
Total parking spaces 4
Property History
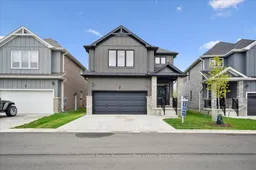 36
36