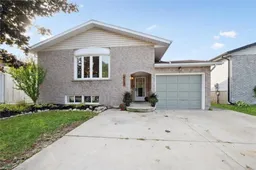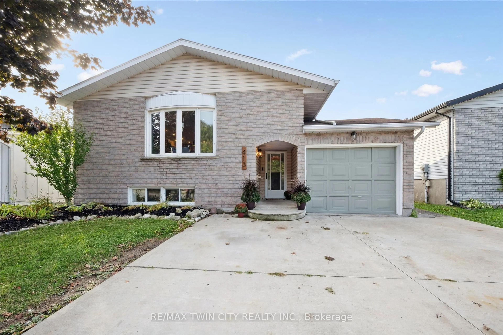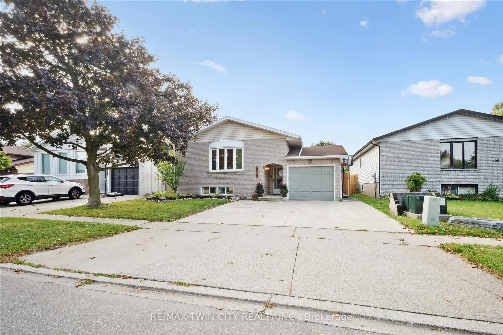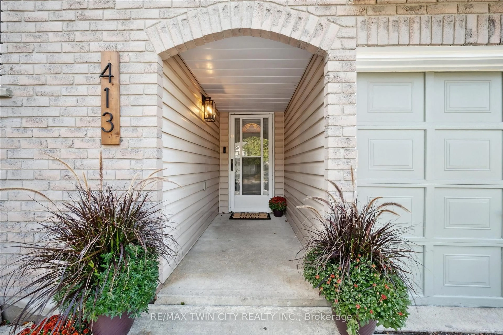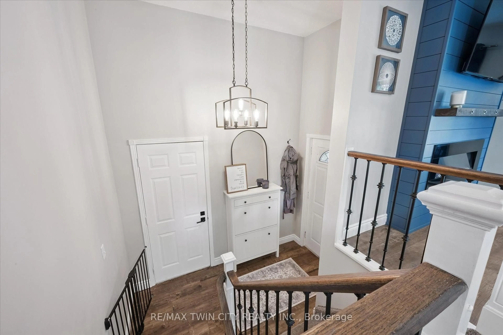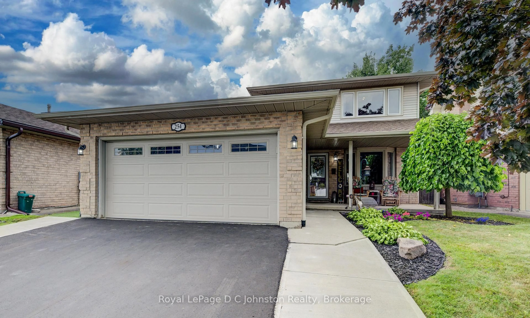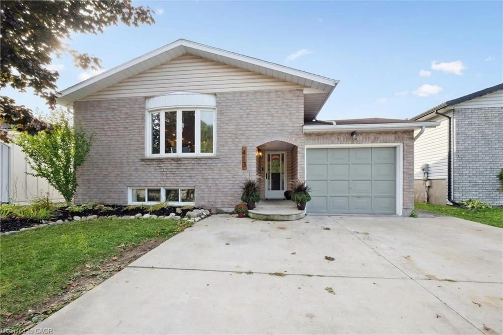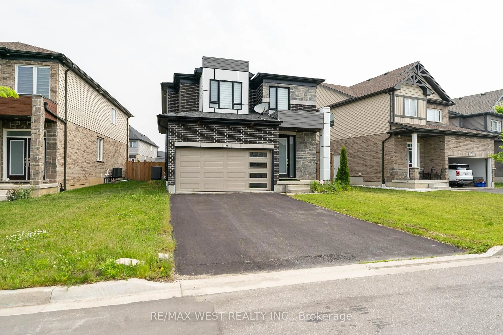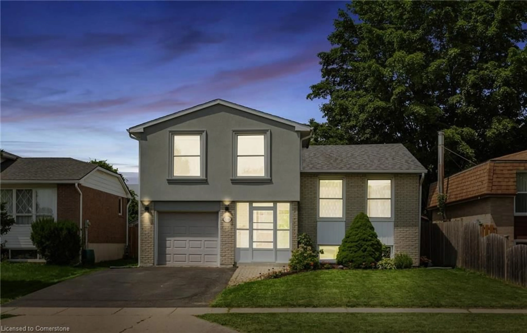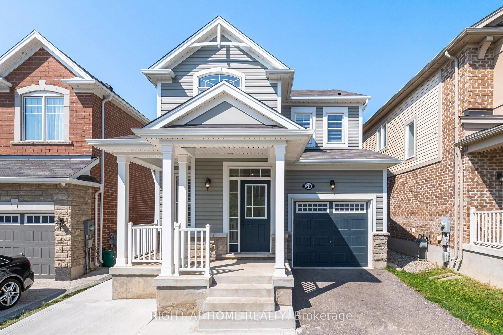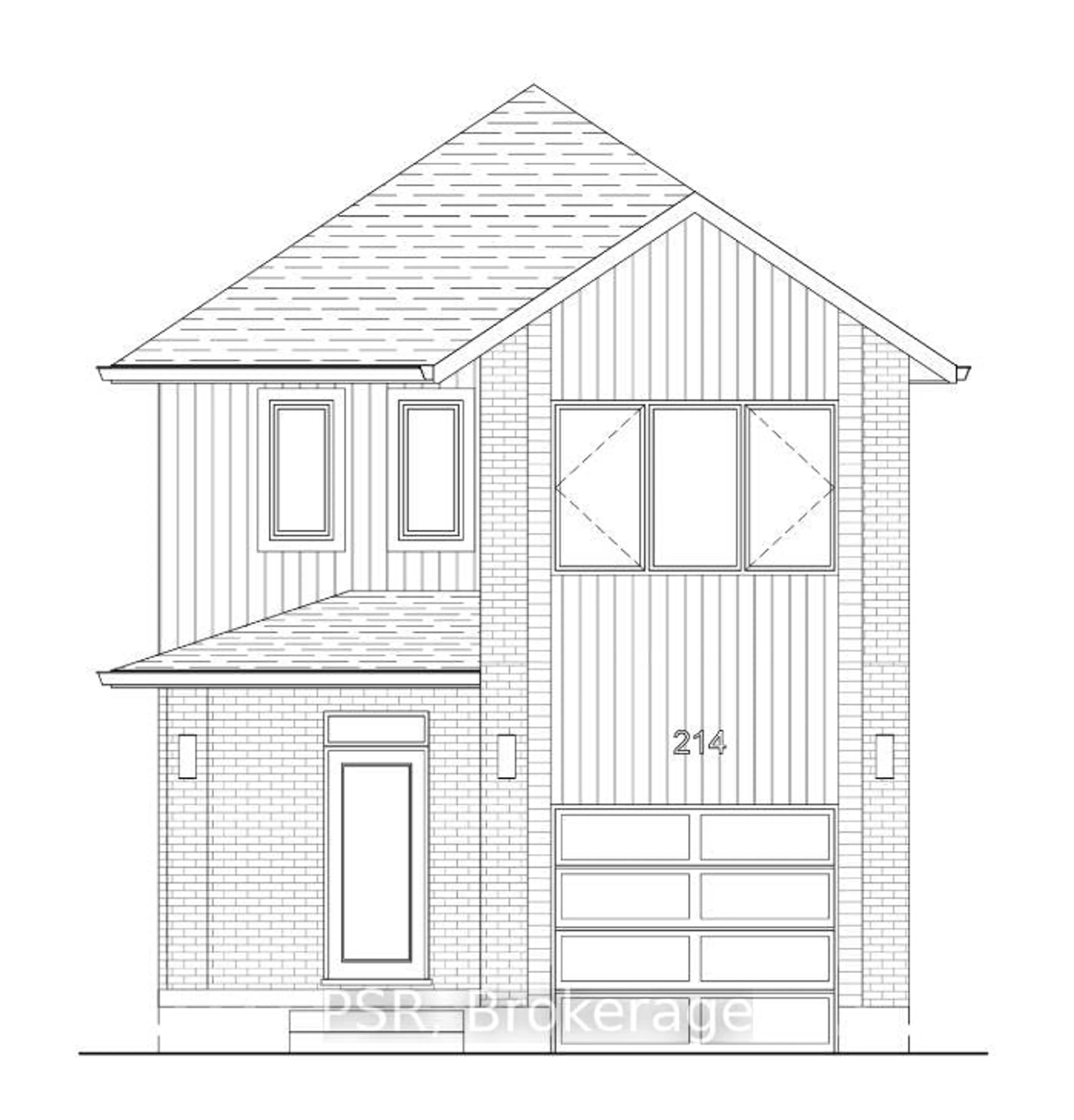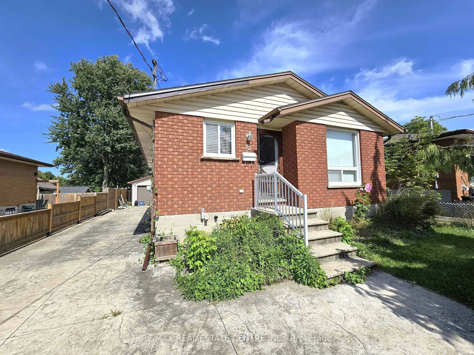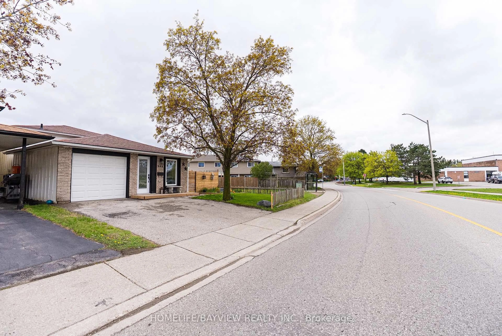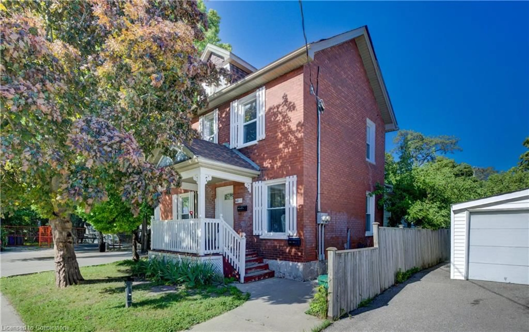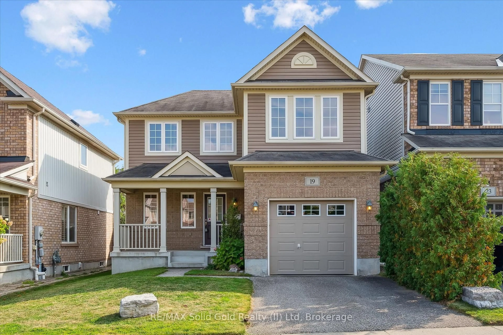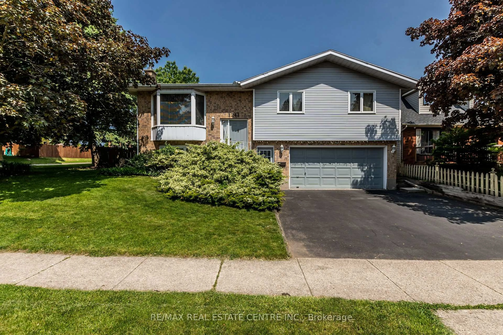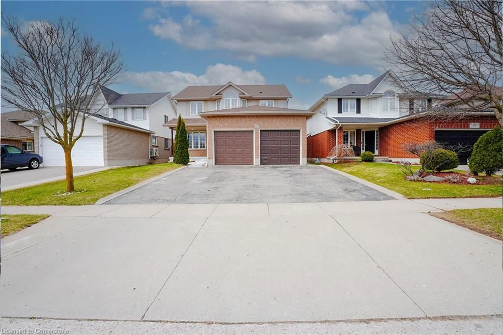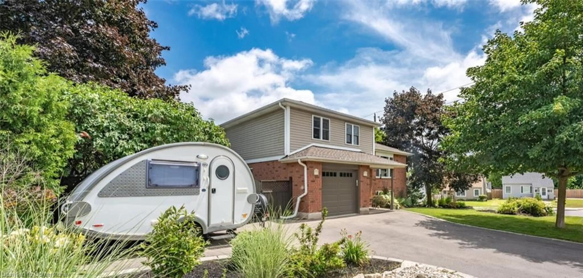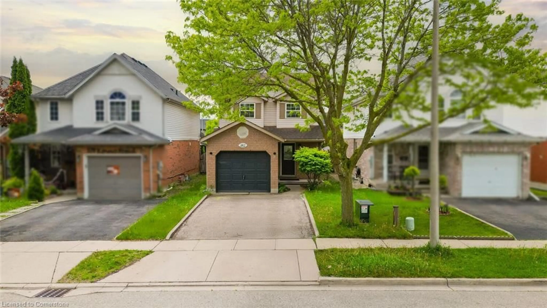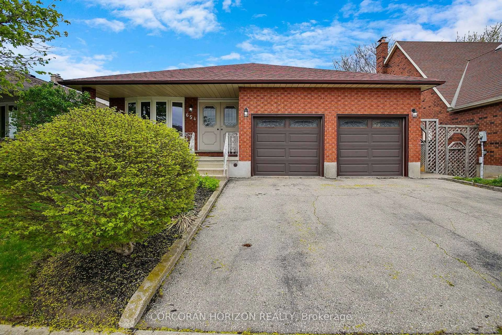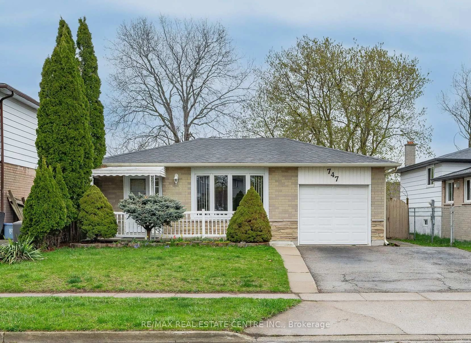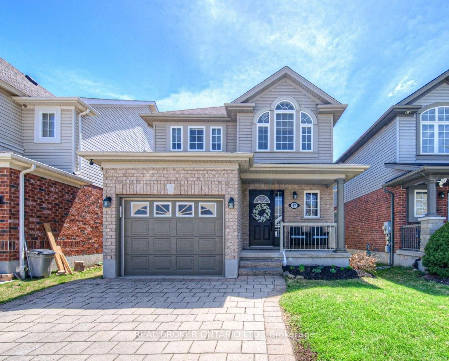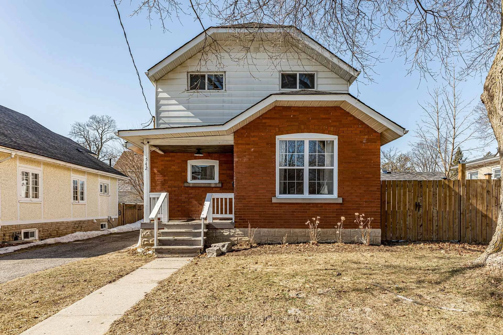413 Scott Rd, Cambridge, Ontario N3C 4A5
Contact us about this property
Highlights
Estimated valueThis is the price Wahi expects this property to sell for.
The calculation is powered by our Instant Home Value Estimate, which uses current market and property price trends to estimate your home’s value with a 90% accuracy rate.Not available
Price/Sqft$551/sqft
Monthly cost
Open Calculator

Curious about what homes are selling for in this area?
Get a report on comparable homes with helpful insights and trends.
+4
Properties sold*
$840K
Median sold price*
*Based on last 30 days
Description
Welcome to 413 Scott Road in desirable Hespeler! This beautifully updated raised bungalow offers 3+2 bedrooms, 2 full bathrooms, and a bright open-concept layout. The stunning chefs kitchen (2021) features an oversized island, quartz countertops & pot filler, creating a dreamy space for the cook, the entertainer and the family gatherer. Updated throughout, including modern finishes and refreshed main floor bathroom (2025). The bright basement with large windows and California shutters includes a second kitchen, 2 bedrooms, and full bath ideal for multi-generational living or rental income. Entertainers backyard awaits with new fence and deck (2024), patio, and a brand new cozy outdoor living space with power (2025). Located within walking distance to both public and Catholic elementary schools, parks, and minutes to Hwy 401 and shopping, this home couldn't be more perfectly located.
Property Details
Interior
Features
Main Floor
Kitchen
16.6 x 15.4Primary
10.1 x 13.11Bathroom
5.1 x 8.82nd Br
10.9 x 12.1Exterior
Features
Parking
Garage spaces 1
Garage type Attached
Other parking spaces 3
Total parking spaces 4
Property History
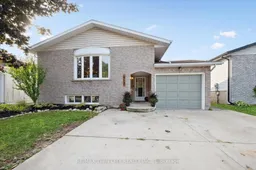 28
28