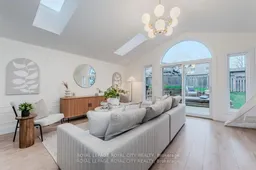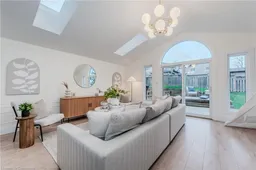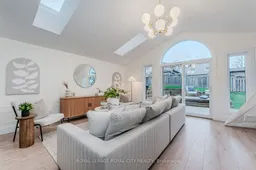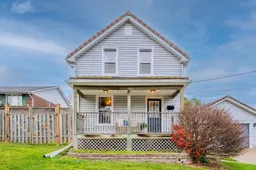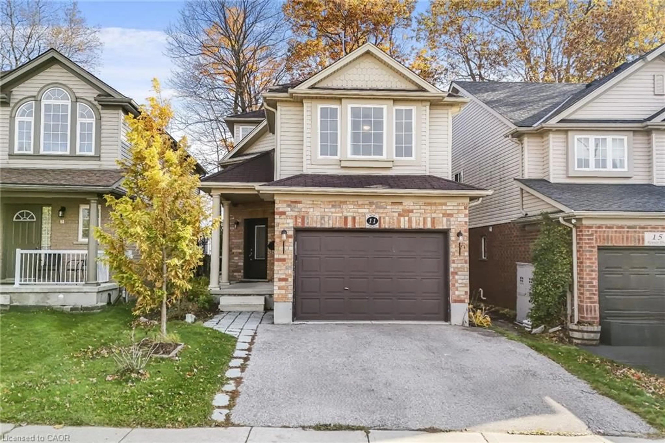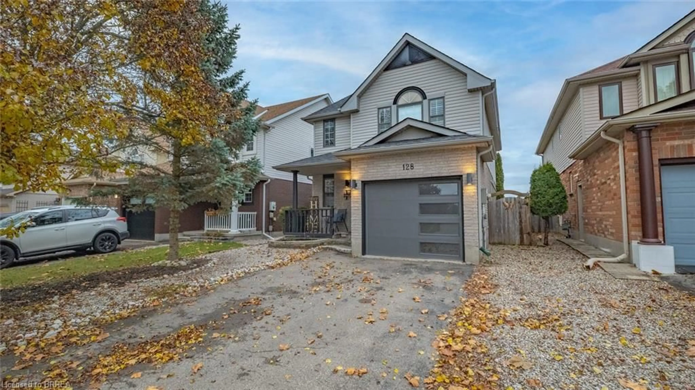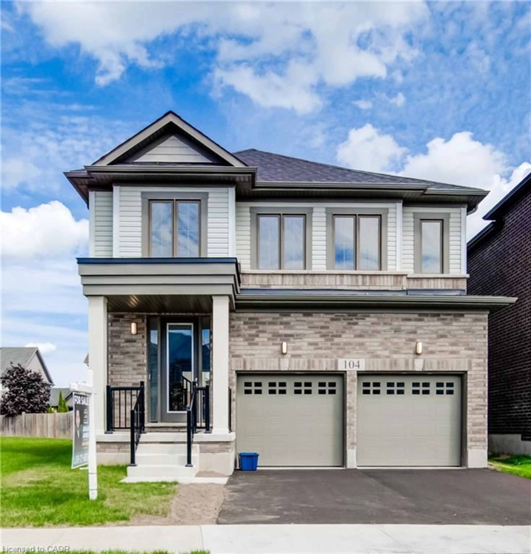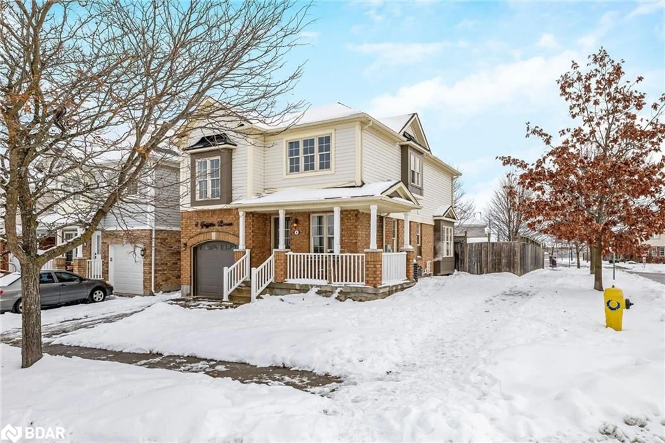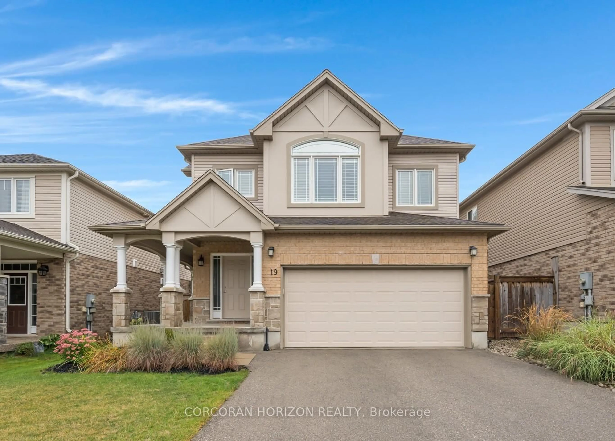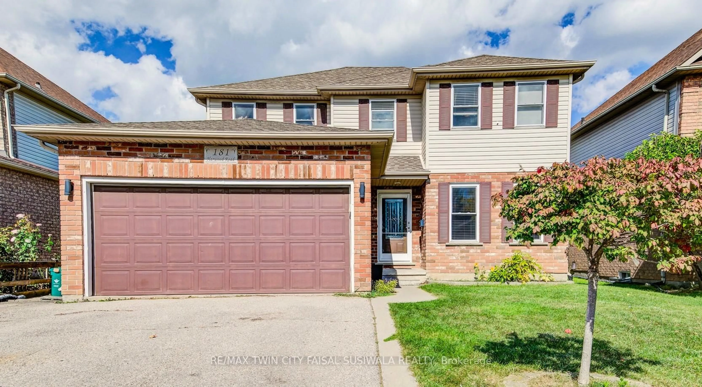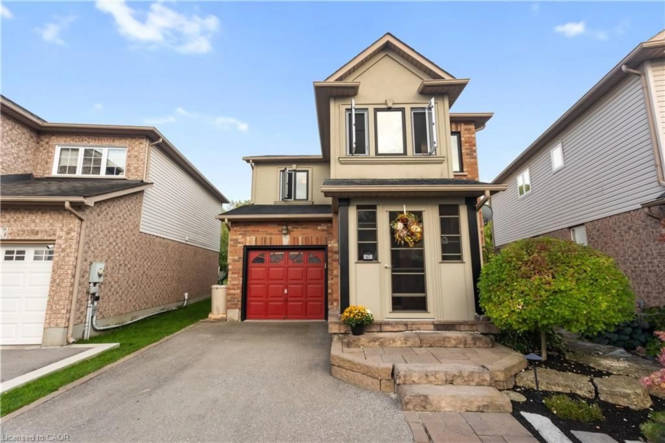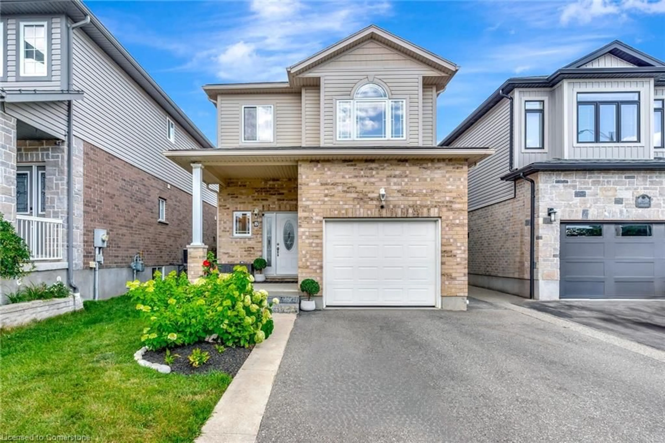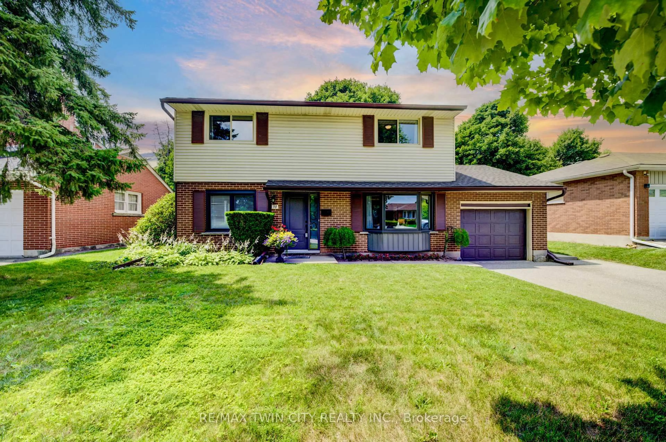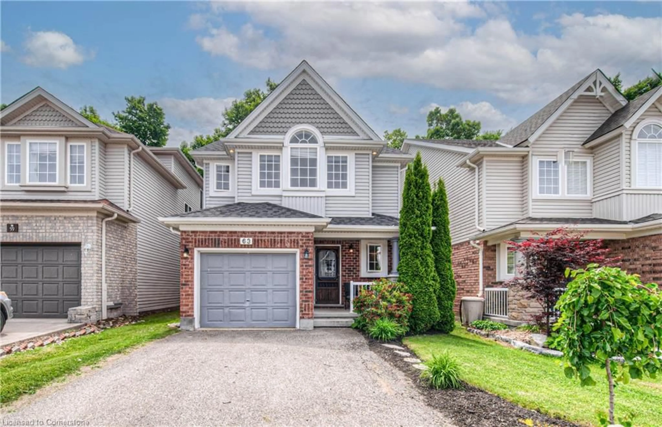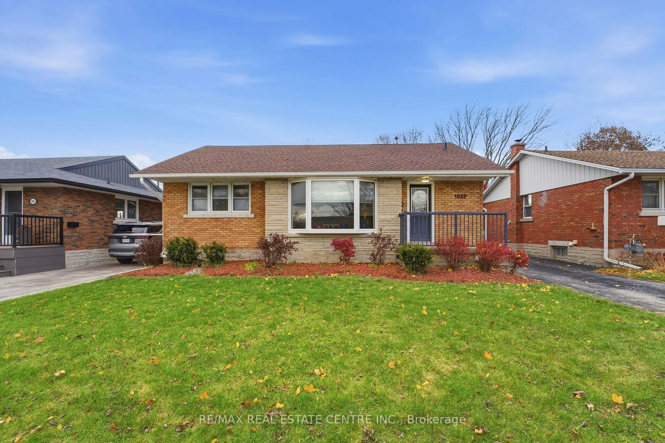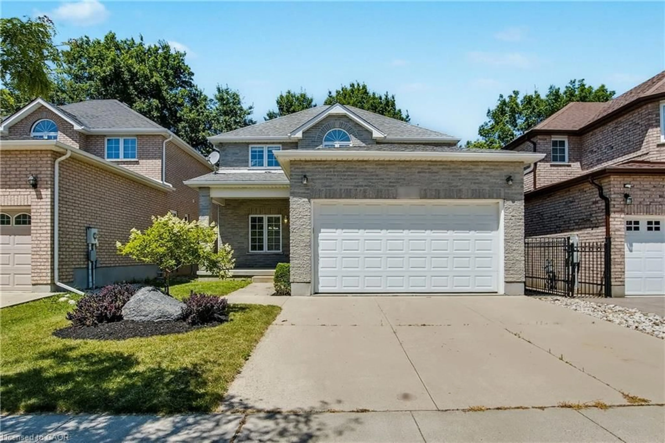Old world charm meets modern convenience in this meticulously updated 3 bedroom, 3 bathroom century home in Hespeler! The home originally dates back to 1911 but you would never know it. One step through the door and you are greeted with an abundance of natural light through the home's various skylights and oversized windows creating a light and airy open concept layout that's perfect for entertaining. There have been numerous additions throughout its history which has made many of the homes modern luxuries possible while also allowing for 1934 sqft of finished living space. Touring the home you will find a spacious, open concept living area with 10ft cathedral ceilings, primary bedroom with ensuite and heated floors, concrete driveway/walkways surrounding much of the home as well as a 30ft by 20ft heated, detached garage! What more could you ask for? The mechanicals of the home are sound and have all been recently updated. The windows were done in 2022, AC & furnace replaced in 2021 & 2018 respectively and a Marley tile roof protects the home from mother nature's elements. The generous 74 by 111ft lot allows for the best of all worlds. Fully fenced, you have space for a patio area to entertain guests, grass areas for the kids to play and even your very own basketball court! Not something you see everyday. Out the front door you have a covered front porch to take in all the summer's storms. This property presents a truly turn-key opportunity where all you have to do is move in and enjoy! Situated in a highly desirable neighbourhood, the home is conveniently located with immediate access to the 401, steps from an abundance of schools, parks and hiking trails as well as the 51 & 203 bus routes. You are also a short walk from everything downtown Hespeler has to offer! Do not miss out on the opportunity to make this property your own.
Inclusions: Built-in microwave, dishwasher, refrigerator, stove, washer, dryer, all window coverings and blinds, all current and existing electrical light fixtures.
