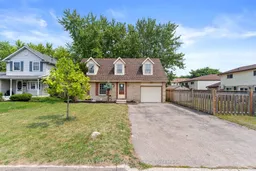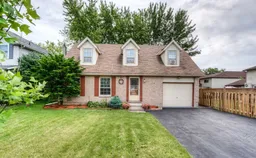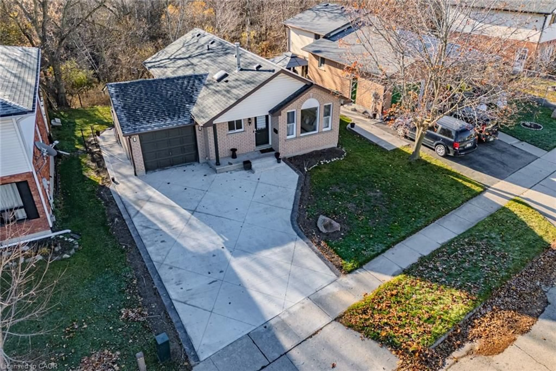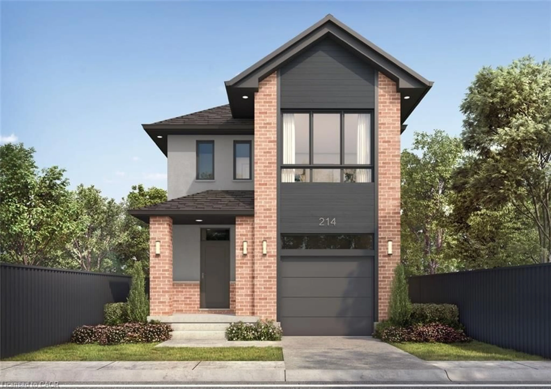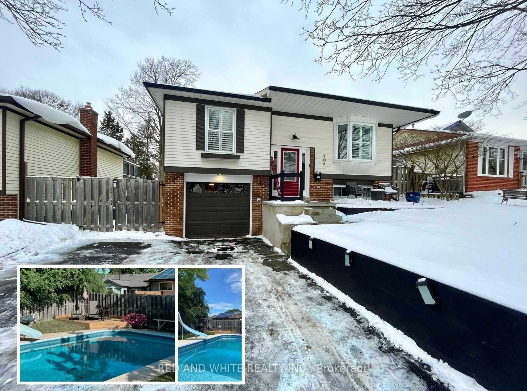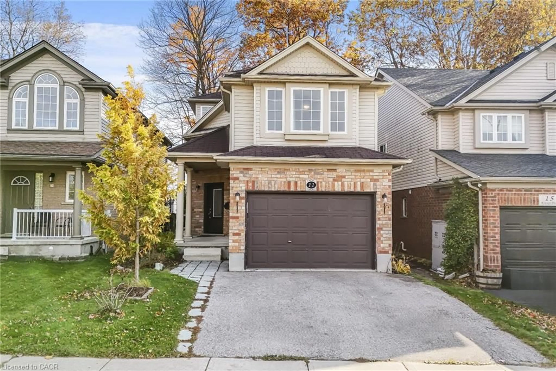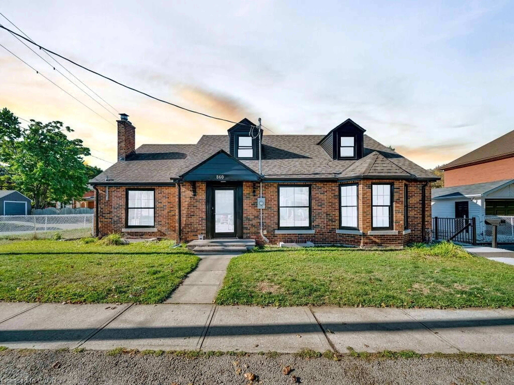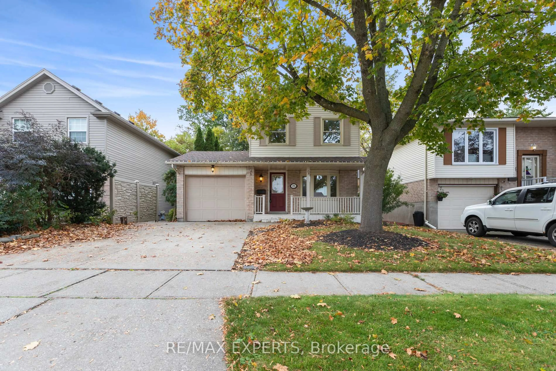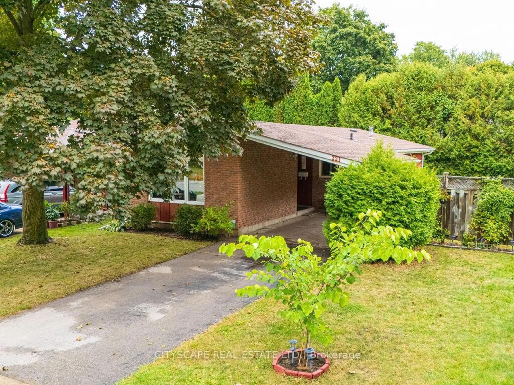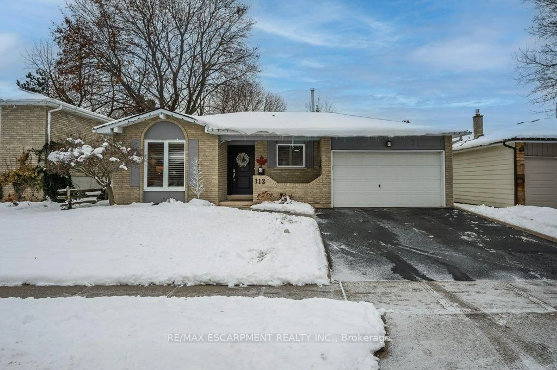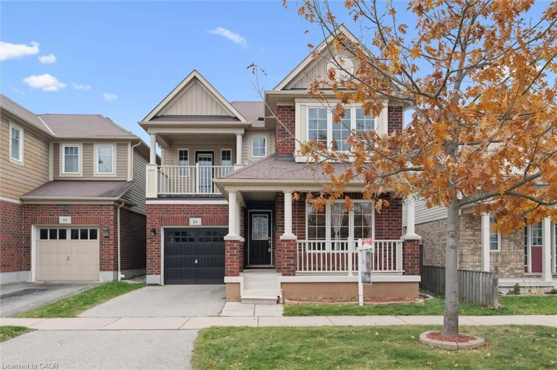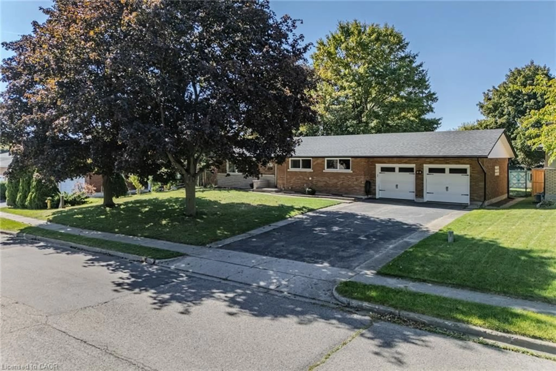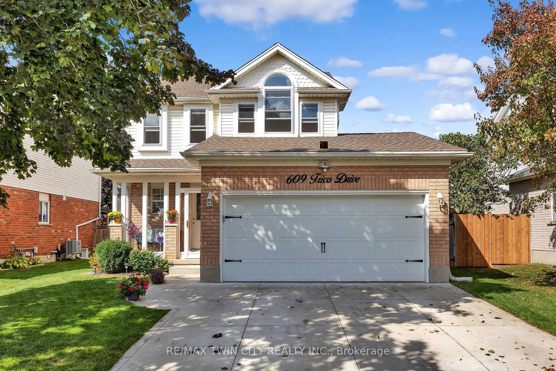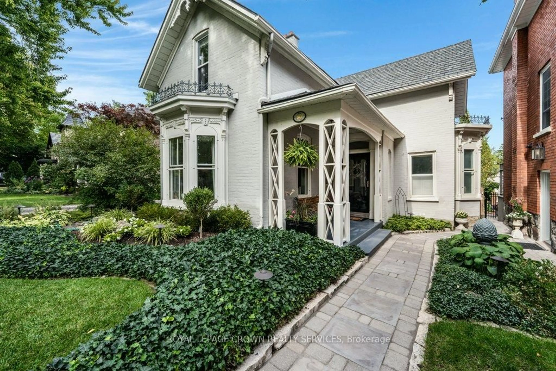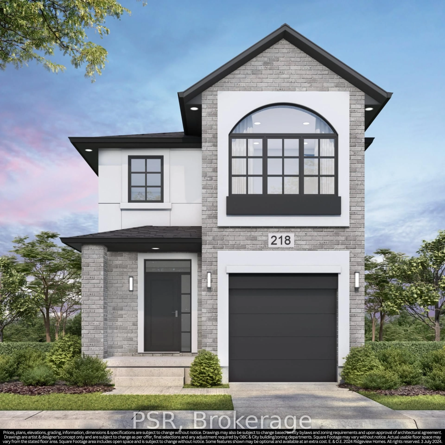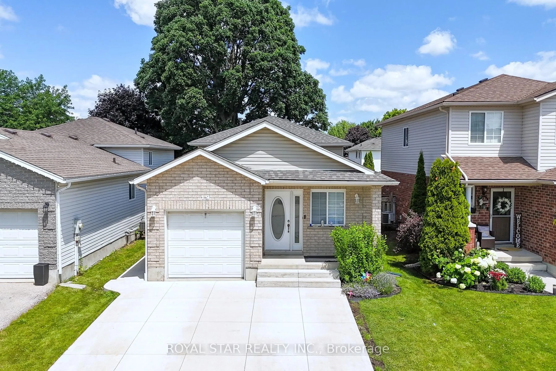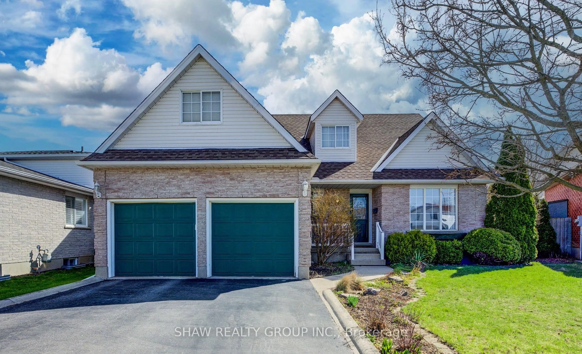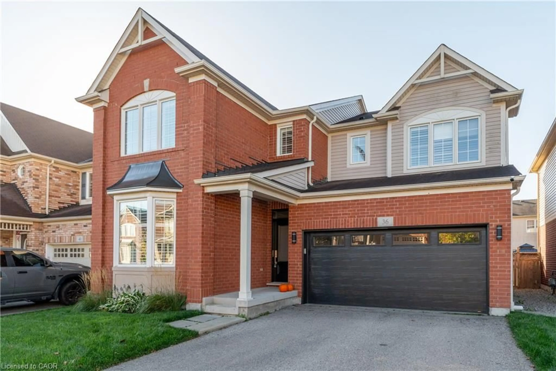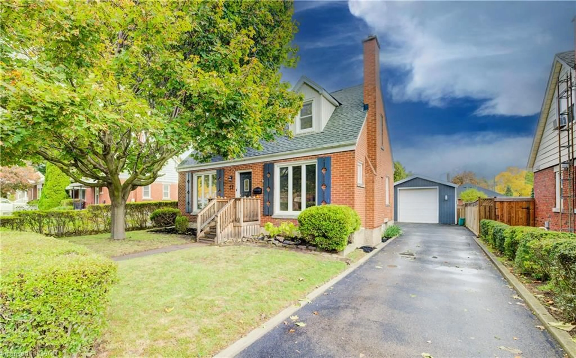A "REAL GEM" in the most sought-after Preston Parkway neighbourhood of Cambridge!! 4 Bedroom Detached house with 2 Bedroom Brand new LEGAL BASEMENT. Fully upgraded and totally renovated from top to bottom. NEW AC, NEW WATER HEATER, NEW WATER SOFTNER, NEW ROOF. Old baseboard heating replaced and Brand new Air Ducts installed along with NEW FURNACE. No carpet in the house, NEW EXCELLENT QUALITY LONG LASTING WATERPROOF VINYL FLOORING all over including newly constructed legal basement. Beautiful Kitchen with NEW QUARTZ COUNTER TOPS. NEW LAUNDRY on mainfloor. Separate laundry for basement. New Separate Entrance to Basement from Backyard. 3BRANDNEW WASHROOMS. Almost $175000 ( ONE HUNDRED SEVENTY FIVE THOUSAND ) spent in Renovations. Exit # 278 ( King St East) from 401 and in 2 minutes you are in front of the house. 5 Minutes drive to Costco, Asian Groceries, Sports world Arena,, Home Depot, Walking distance to Fountain Street Soccer Field and 2 minutes walk to Elementary School. Close to cambridge Campus of CONSTOGA COLLEGE and 12 12-minute drive to Kitchener Campus. On Direct Bus Route. 20 Minutes drive to University of Waterloo. Almost IMPOSSIBLE to find such a beautiful house close to all the amenities. HURRY UP !! BOOK A SHOWING AND BRING YOUR BEST OFFER !! "" WON'T LAST LONG ""
Inclusions: 2 Fridges, 2 Stoves, Dish Washer, 2 Washers, 2 Dryers, Water Softner, Central AC
