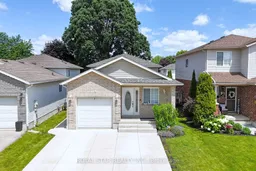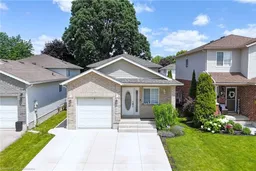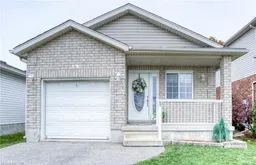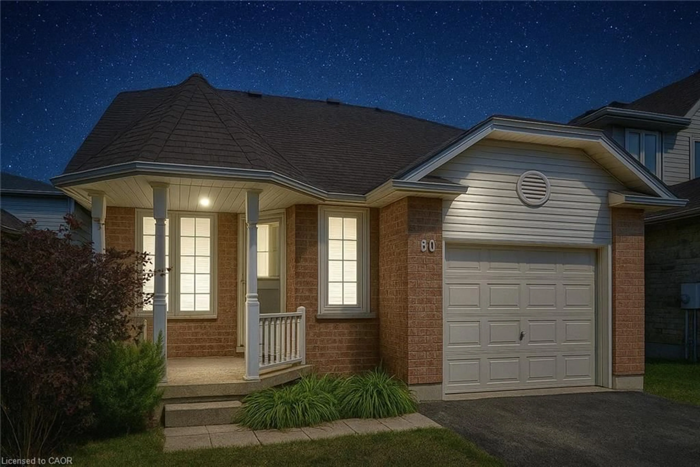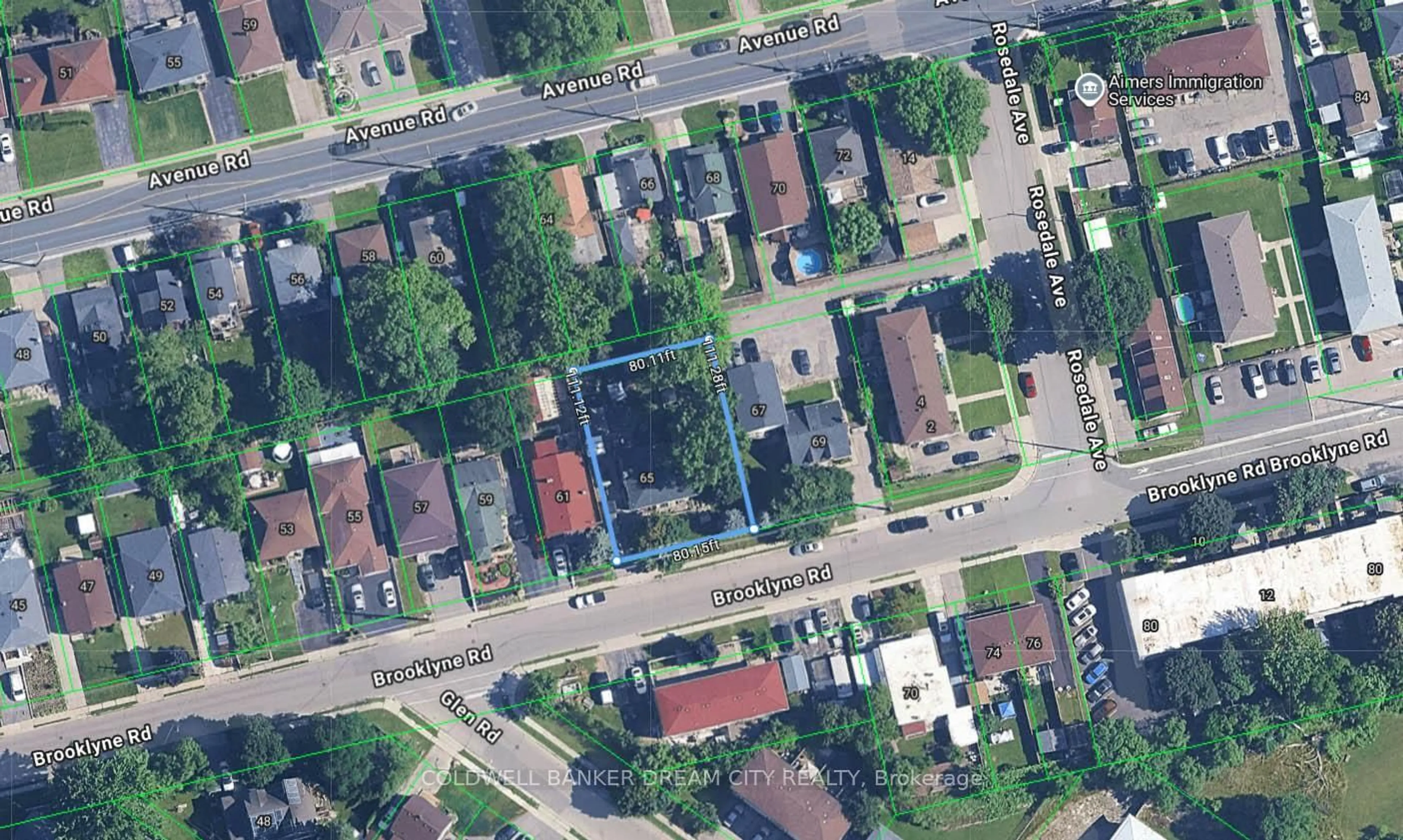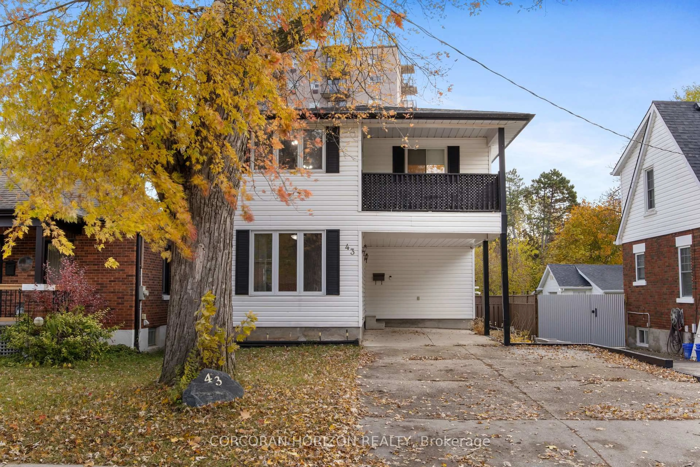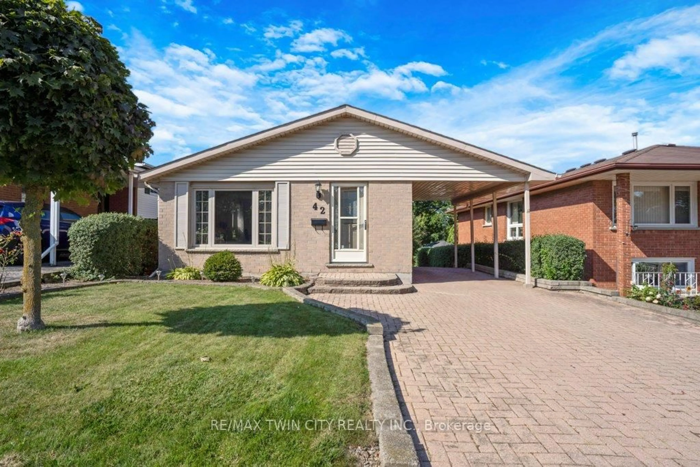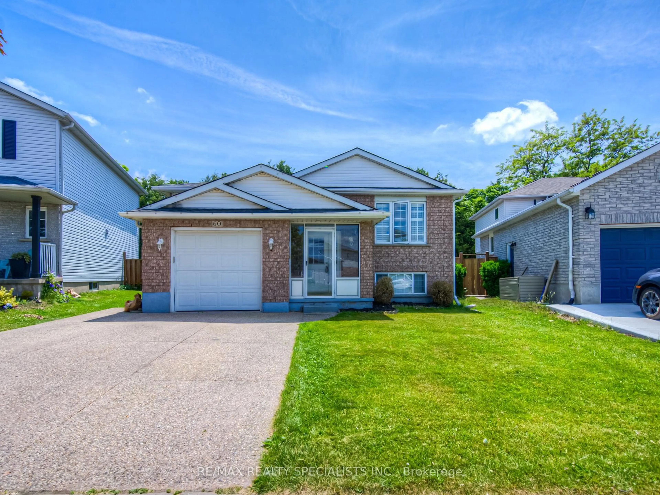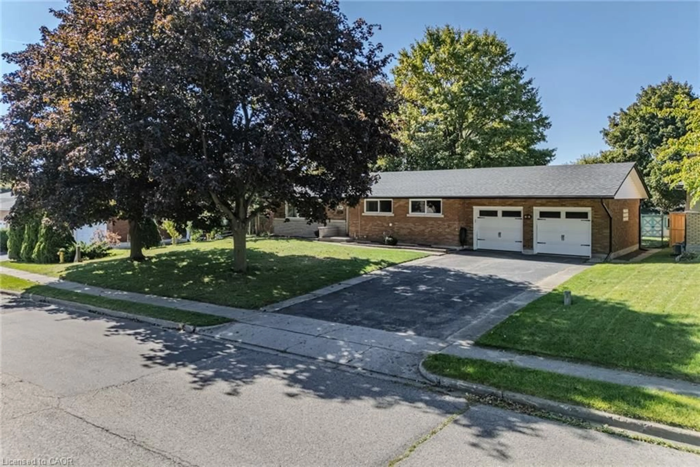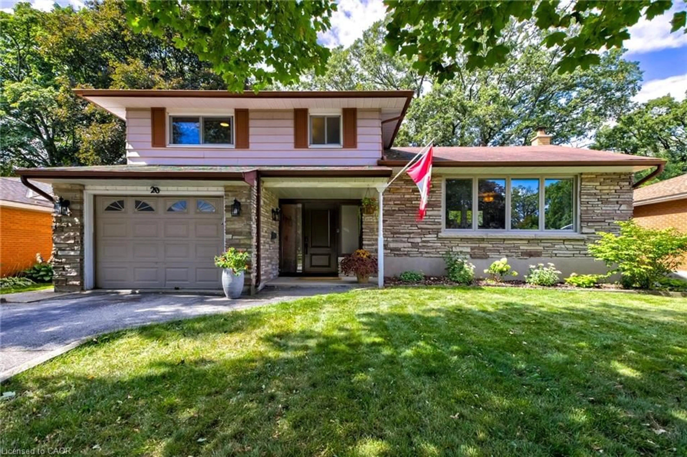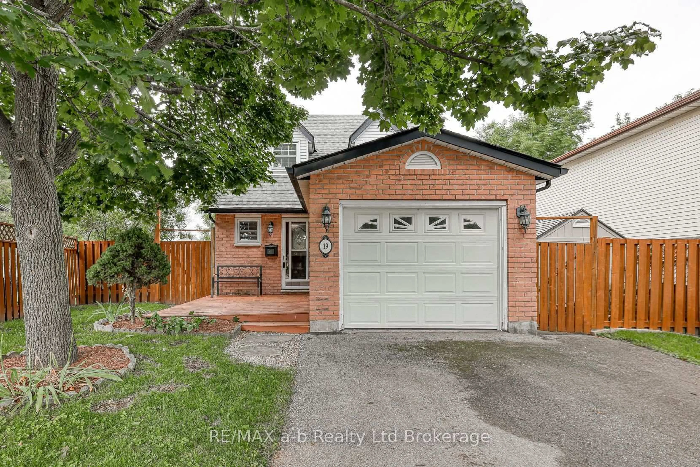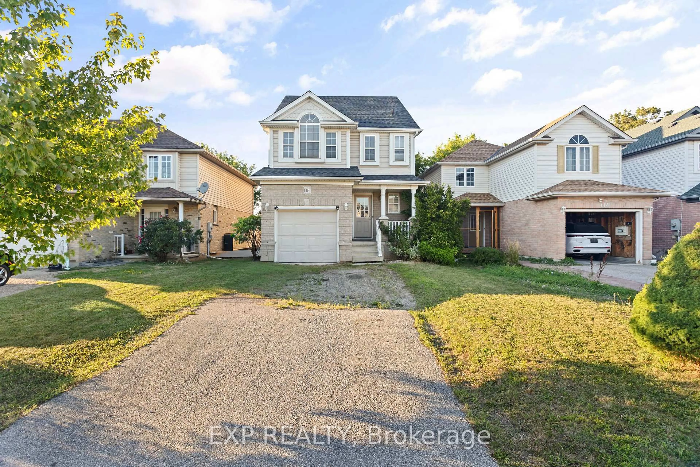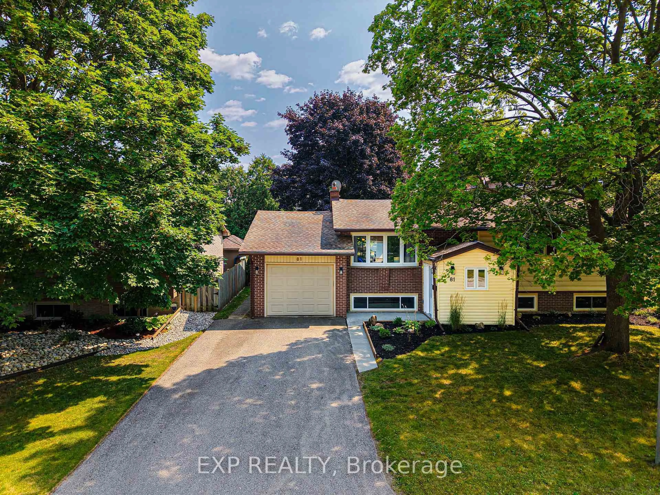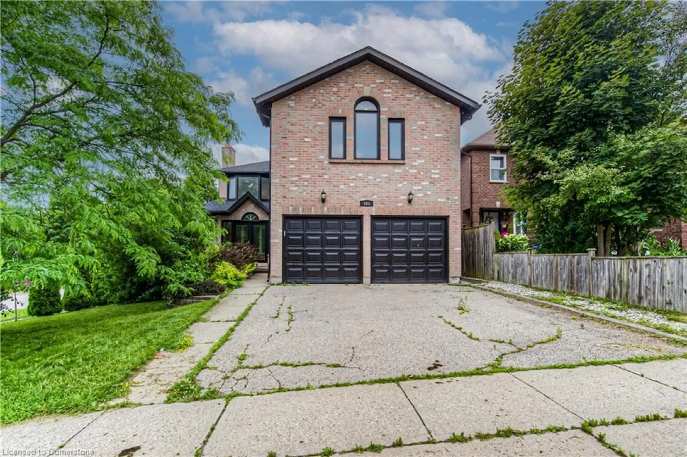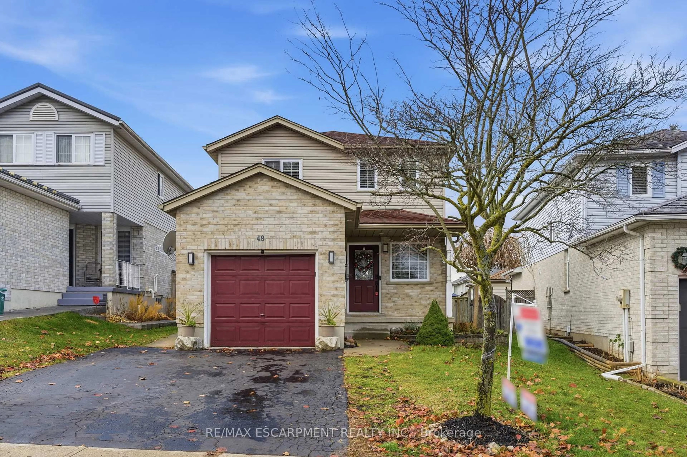Welcome to 19 Langlaw Drive. A bright and inviting 4-level backsplit tucked into the heart of Galt, one of Cambridge's most established and family-oriented neighborhood's. Thoughtfully updated and exceptionally maintained, this home offers four bedrooms, two full bathrooms, and a layout designed to give each level its own sense of space, flow, and purpose. Soaring ceilings throughout enhance the openness, while the split-level design creates a natural separation between living, resting, and gathering spaces; offering privacy when needed and connection when it counts. The main floor blends a sun-filled living room, a generous dining area with backyard walkout, and an updated kitchen with clean sightlines and great energy. Upstairs, you'll find three peaceful bedrooms and a full bath. The lower level offers a cozy family room, a second upgraded bathroom, and a fourth bedroom with a well-sized closet and large above-grade window- perfect for guests, a home office, or a creative space. The basement adds even more versatility; ideal for a gym, media room, play zone, or whatever fits your lifestyle. Outside, enjoy a fully fenced yard with a concrete patio, covered pergola, mature greenery, and a concrete walkway that wraps around the sides of the home, adding both function and curb appeal. All of this just steps from the beautiful parks of Cambridge, trails, schools, and transit with shopping and daily essentials only minutes away. A clean, versatile home that's as functional as it is inviting; ready to adapt to your lifestyle, needs, and the moments that matter most.
Inclusions: Blinds, Fridge(2022), Stove(2021), B/I Microwave(2022), Dishwasher(2021), Washer(2023), Dryer(2023), All Light Fixtures, Garage Door Opener
