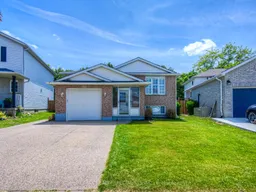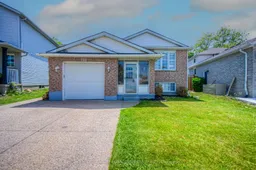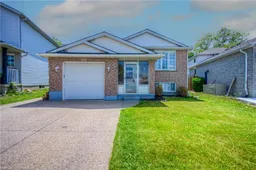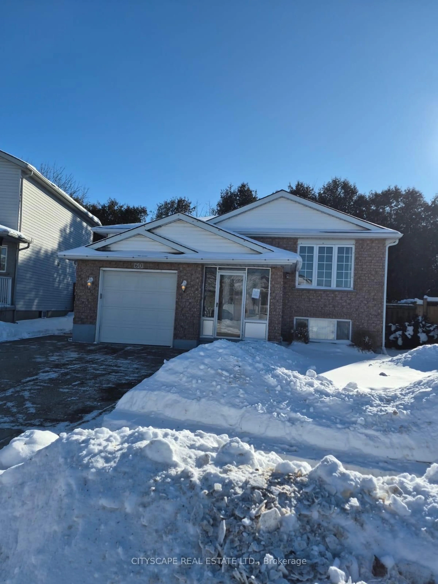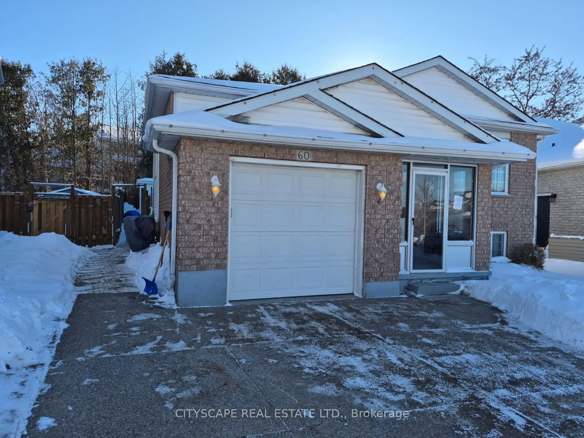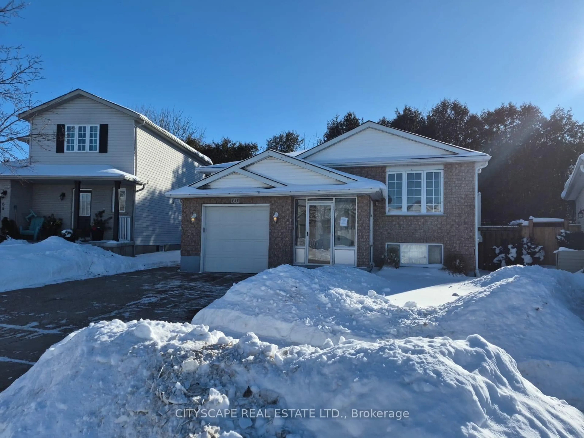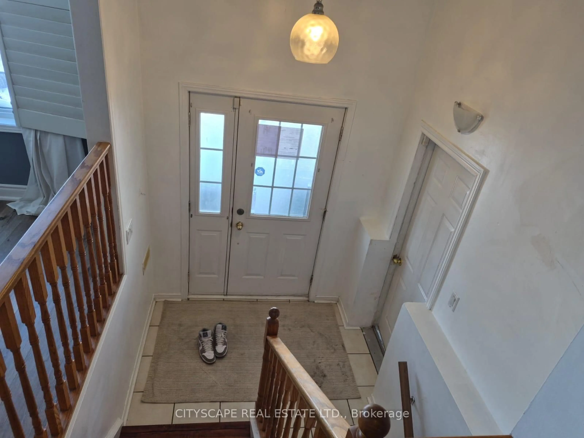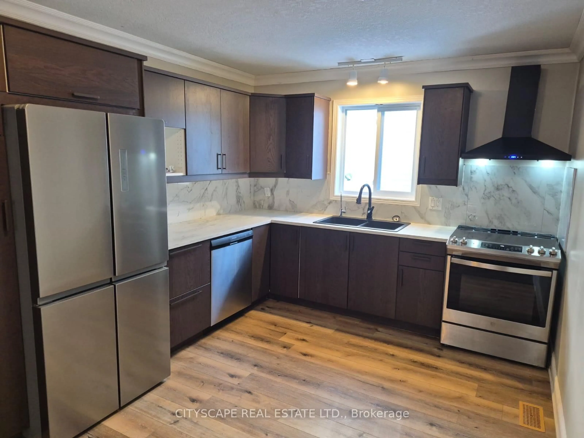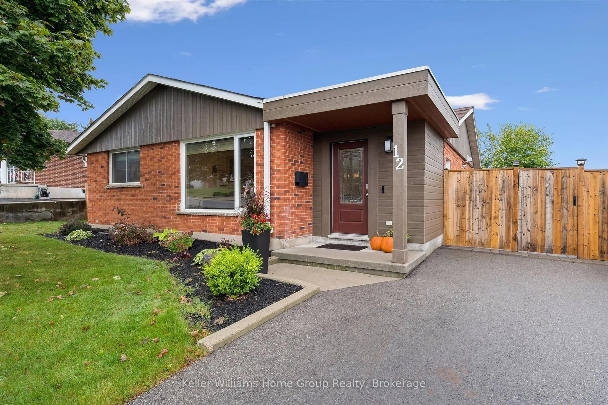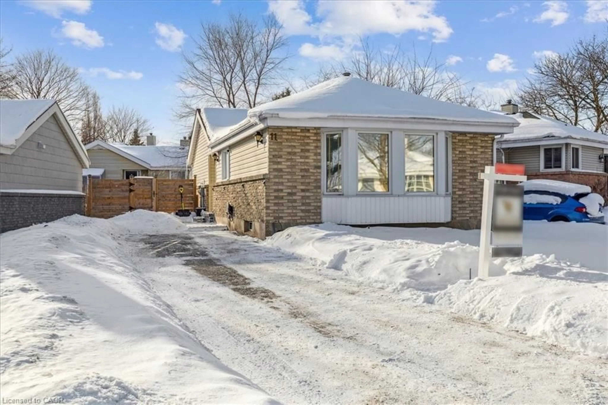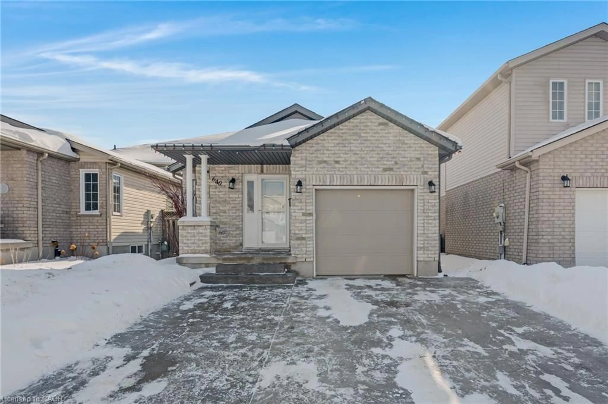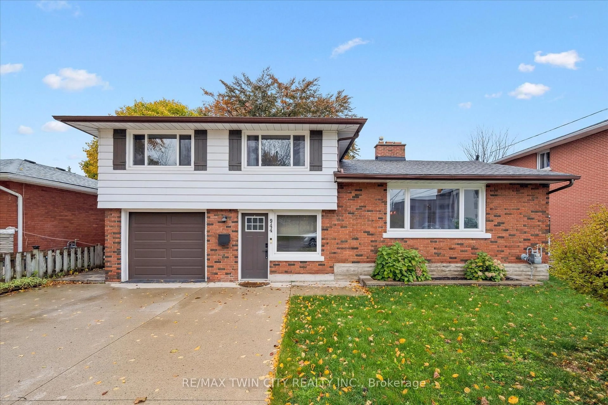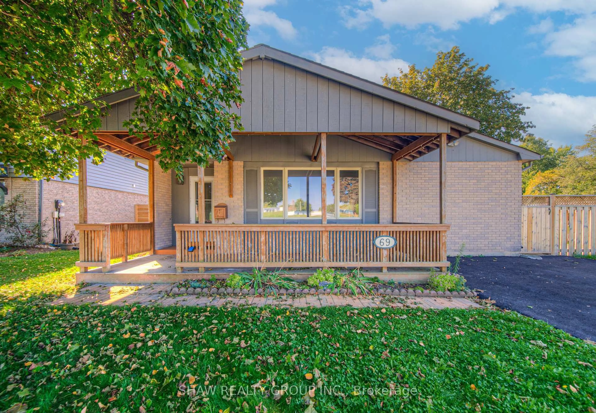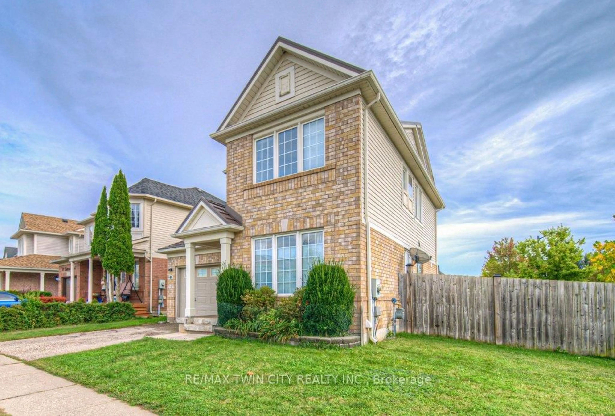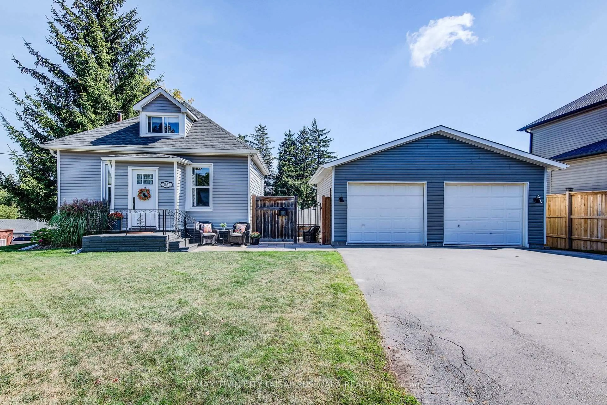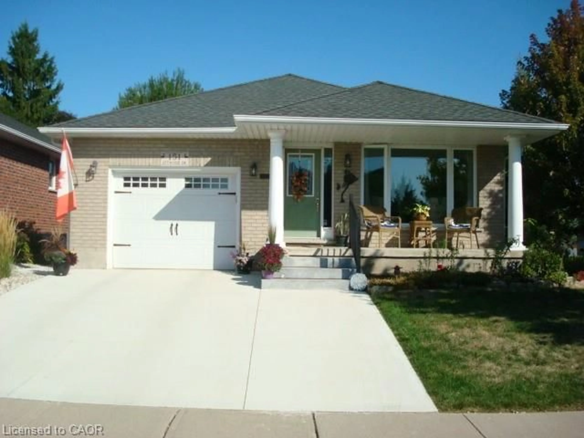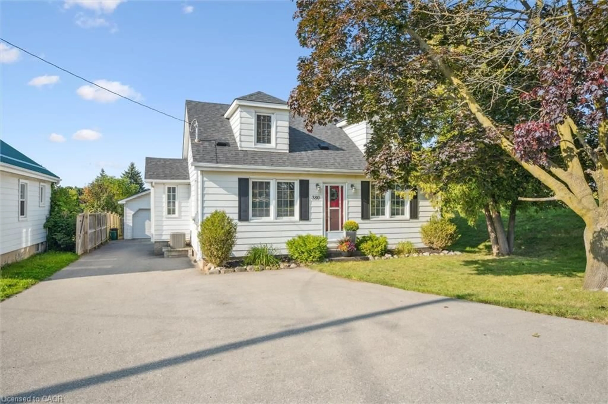60 Castlewood Pl, Cambridge, Ontario N1R 8K6
Contact us about this property
Highlights
Estimated valueThis is the price Wahi expects this property to sell for.
The calculation is powered by our Instant Home Value Estimate, which uses current market and property price trends to estimate your home’s value with a 90% accuracy rate.Not available
Price/Sqft$543/sqft
Monthly cost
Open Calculator
Description
Welcome to 60 Castlewood Place, a beautifully laid-out home tucked away on a quiet, family-friendly street in Cambridge. This versatile property offers generous living space, multiple bedrooms, and a finished basement, making it ideal for growing families, multigenerational living, or buyers seeking rental or in-law suite potential.Bright, Open-Concept Main FloorThe main level features a functional open-concept layout designed for everyday living and entertaining. The modern kitchen offers laminate flooring, ample workspace, and a window that brings in natural light. Flowing seamlessly into the living and dining areas, the space is highlighted by sliding doors with walk-out access to the side yard, perfect for summer BBQs or outdoor relaxation.A welcoming foyer with tile flooring provides direct walk-out access to the garage, adding everyday convenience. The main floor is completed by a 4-piece bathroom with window, offering both style and practicality.Comfortable & Well-Proportioned BedroomsThe primary bedroom is spacious and bright, featuring laminate flooring, a double closet, and a large window. Two additional bedrooms on the main and lower levels offer flexibility for children, guests, or home office use, each with closets and windows for natural light.Finished Basement with Exceptional FlexibilityThe fully finished basement expands your living space significantly and opens the door to multiple possibilities. It includes:A large family room with fireplace, perfect for cozy eveningsAn open-concept living areaA kitchenetteAdditional bedrooms, ideal for extended family or potential rental useThis level is perfect for in-law accommodation, teen retreat, or supplemental income, depending on your needs.
Property Details
Interior
Features
Main Floor
Foyer
2.66 x 2.07Tile Floor / W/O To Garage
Kitchen
6.13 x 3.12Laminate / Modern Kitchen / Window
Dining
3.01 x 3.11Laminate / Open Concept / Window
3rd Br
3.01 x 3.01Laminate / Closet / Window
Exterior
Features
Parking
Garage spaces 1
Garage type Attached
Other parking spaces 2
Total parking spaces 3
Property History
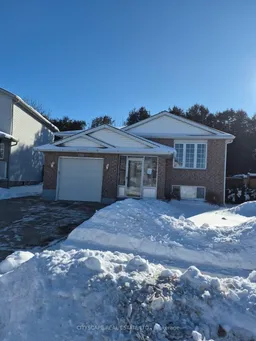 31
31