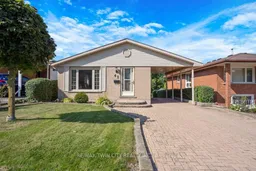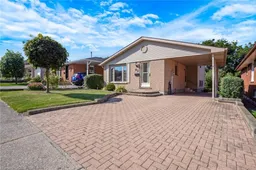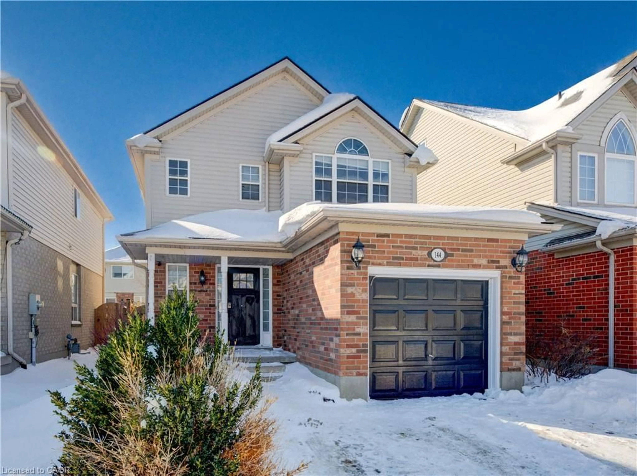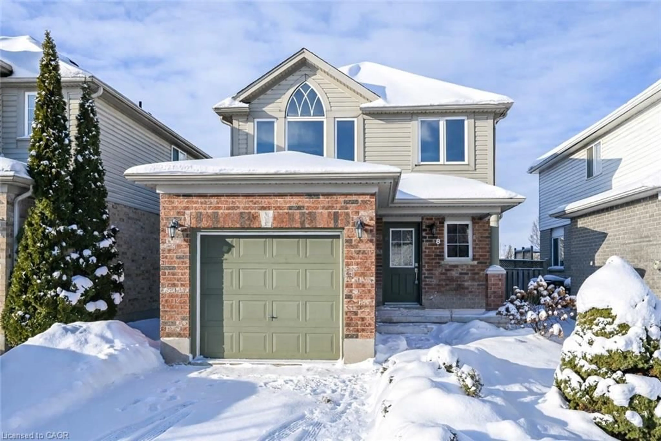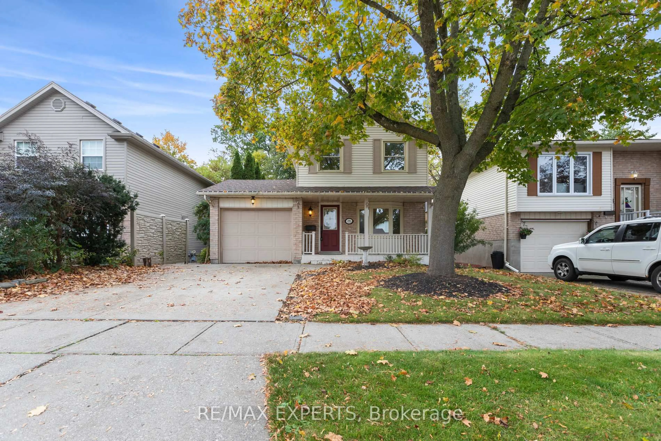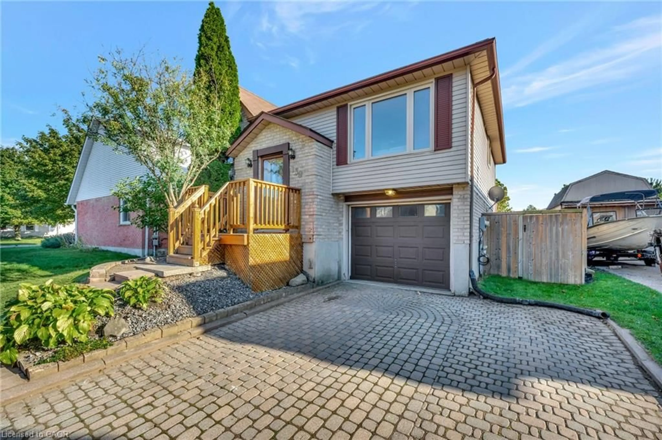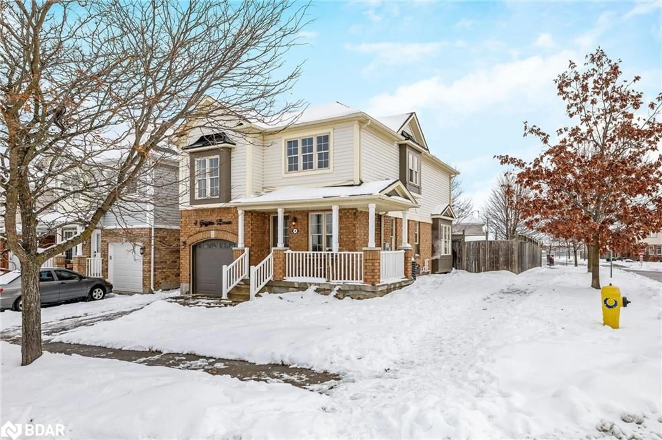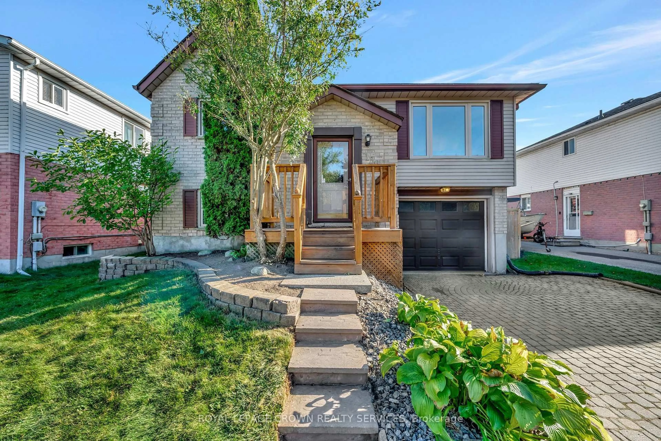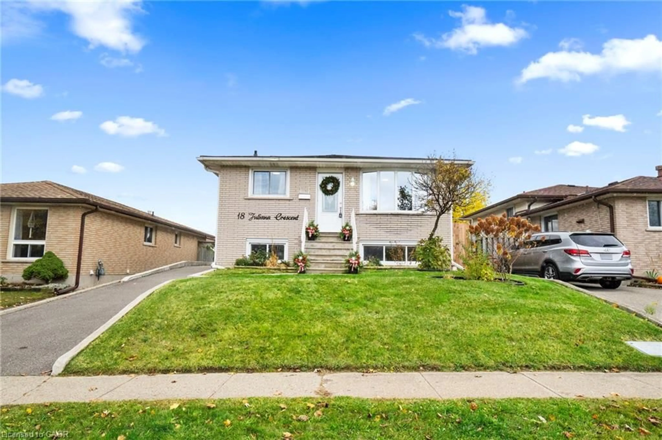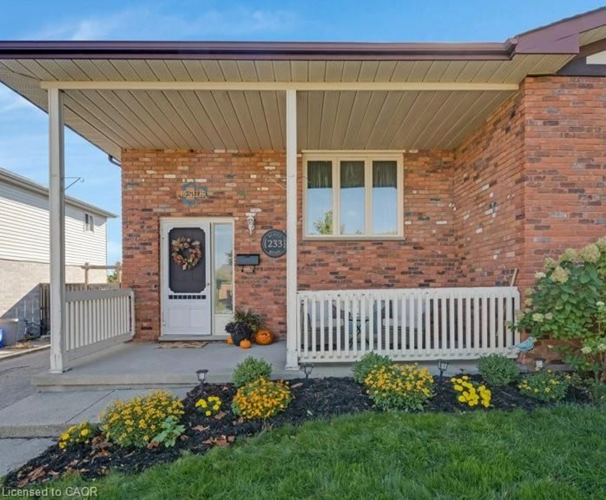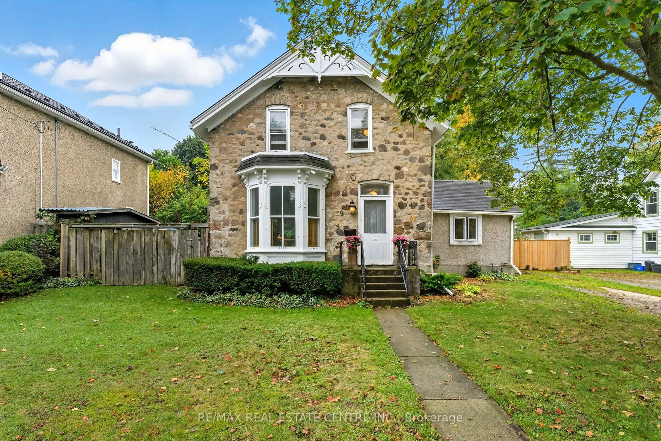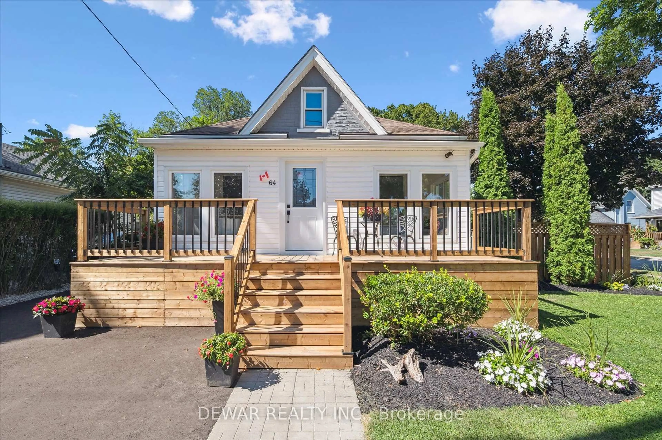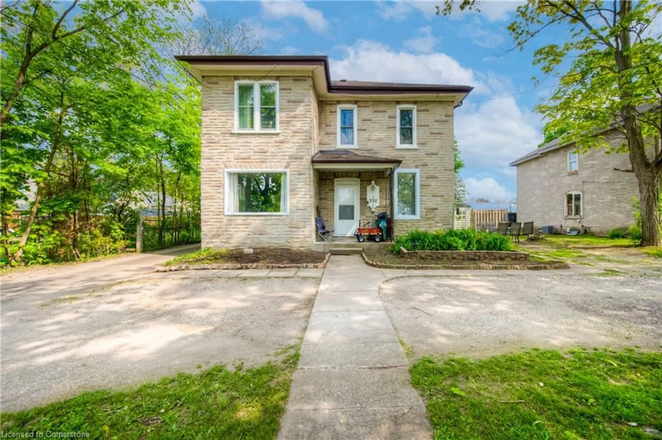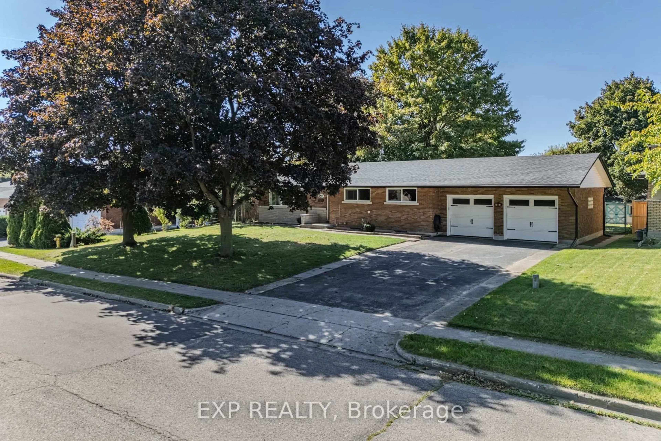Charming Backsplit in Highly Desirable Neighbourhood First Time Offered for Sale! Welcome to this beautifully maintained backsplit, nestled in one of the most sought-after neighbourhoods where homes rarely come on the market. This is the *first time* this stunning home is being offered for sale since it was built! 3 spacious bedrooms providing ample comfort for your family Large, bright living room and dining room, perfect for gatherings and entertaining Gorgeous eat-in kitchen featuring a side entrance and a solar tube that fills the space with natural light Down a small flight of stairs, discover a large family room with a cozy fireplace and convenient kitchenette with separate entrance prefect for in-law suite. Family room walks out to a private patio overlooking a tranquil backyard with mature apple and pear trees Private rear yard creates a peaceful oasis ideal for relaxing or entertaining Excellent location close to Churchill Park, Shopping and the vibrant Gaslight District This incredible home offers a unique opportunity to live in a highly coveted community. Don't miss your chance a home like this will not last long! **INTERBOARD LISTING: CORNERSTONE ASSOCIATION OF REALTORS**
Inclusions: 2 FRIDGE, STOVE, WASHER, DRYER, DISHWASHER, BASEMENT FREEZER.
