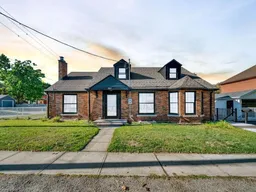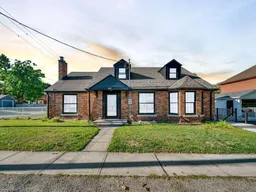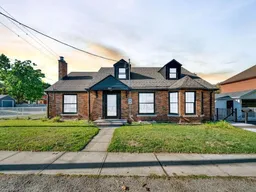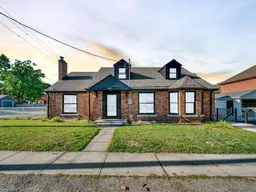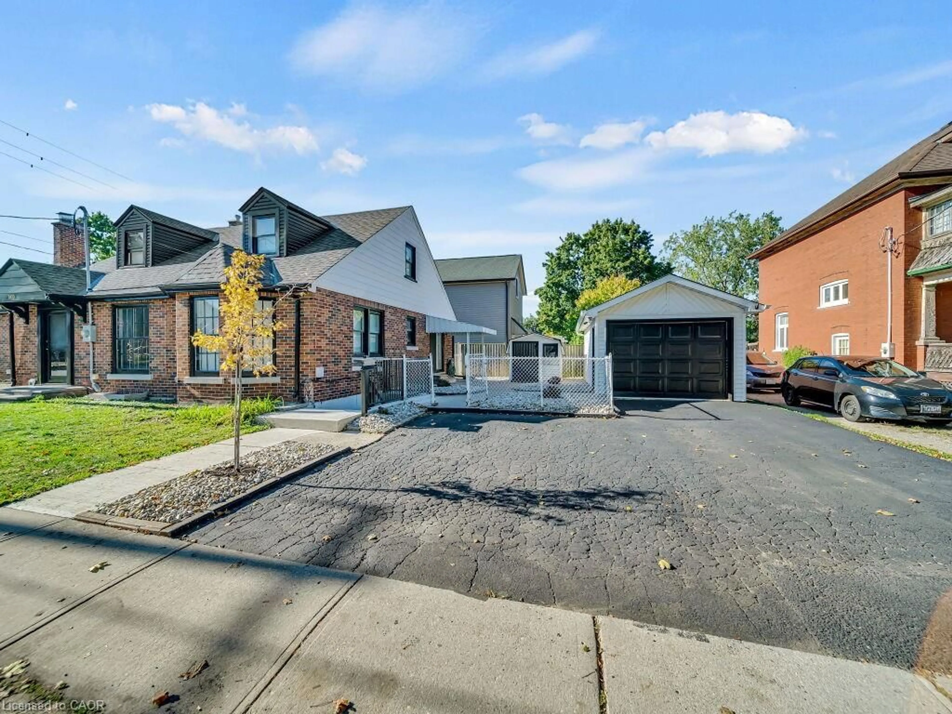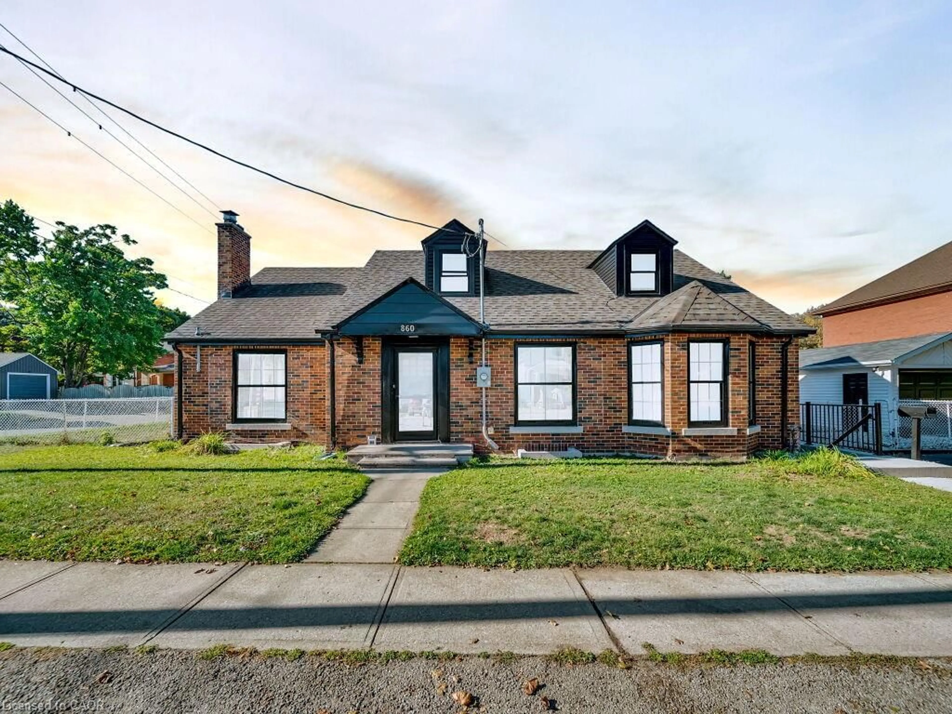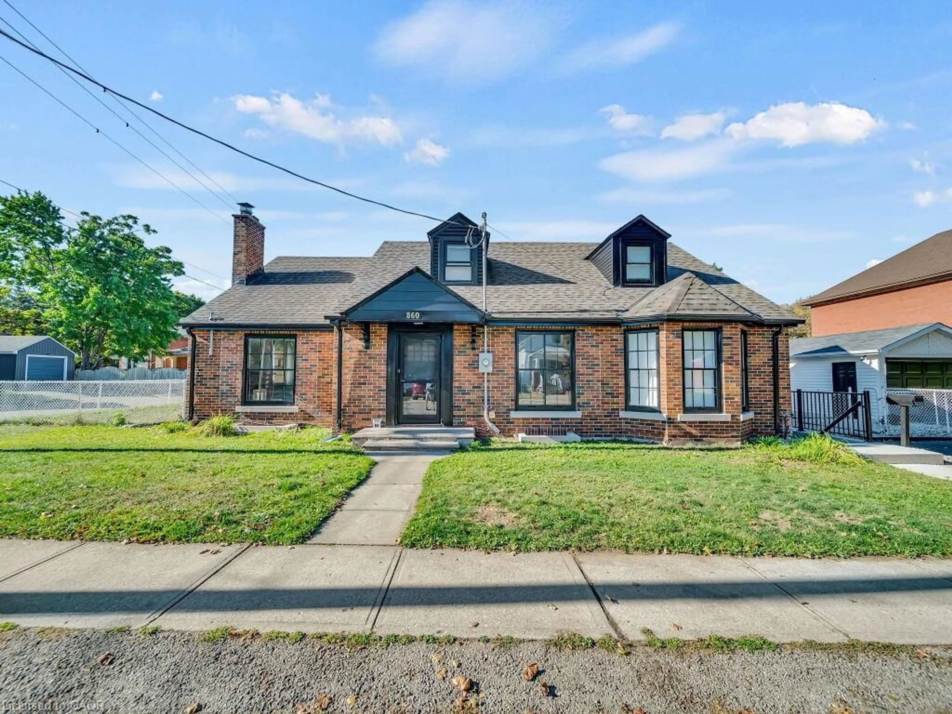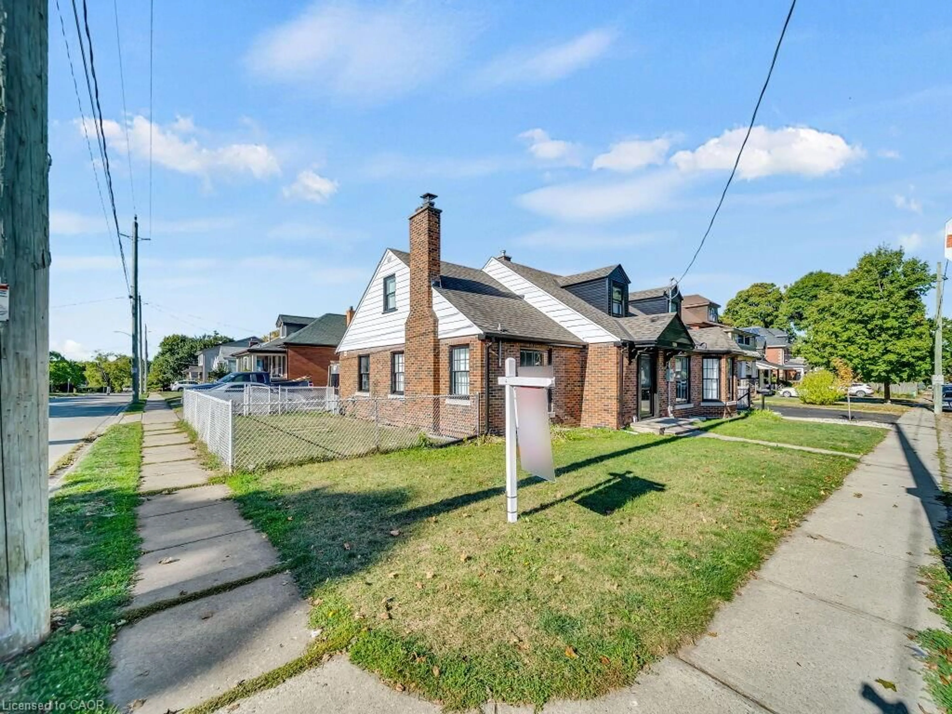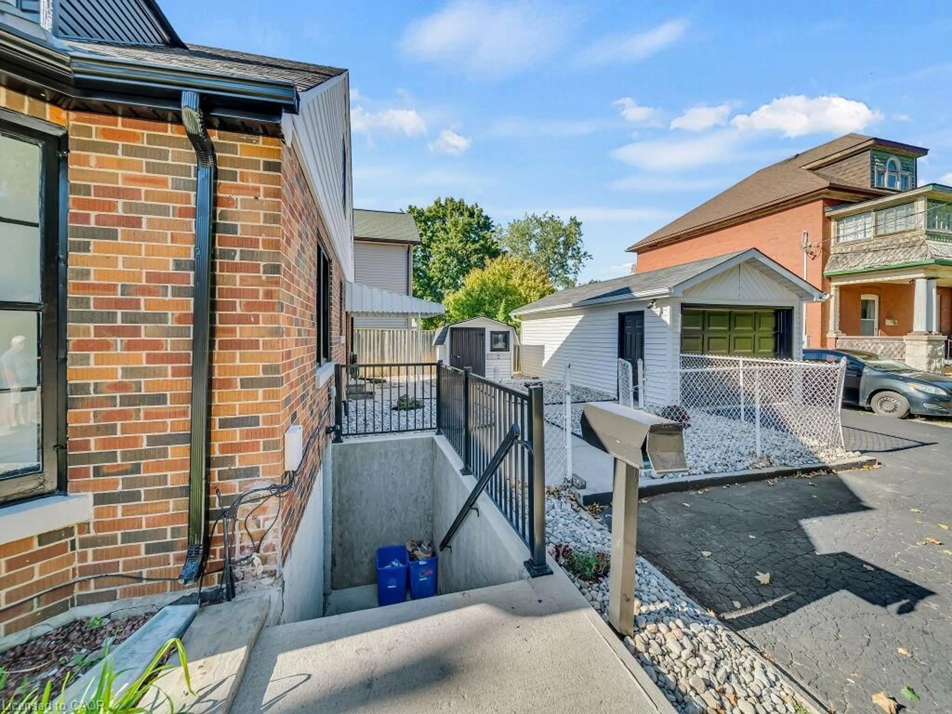860 Vine St, Cambridge, Ontario N3H 2Z5
Contact us about this property
Highlights
Estimated valueThis is the price Wahi expects this property to sell for.
The calculation is powered by our Instant Home Value Estimate, which uses current market and property price trends to estimate your home’s value with a 90% accuracy rate.Not available
Price/Sqft$332/sqft
Monthly cost
Open Calculator
Description
Welcome to 860 Vine St., Cambridge! This magnificent home features 8 spacious bedrooms and 4 full bathrooms, offering over 2,500 sq. ft. of above-ground living space. Zoned R4, the property is currently set up as a duplex but has the potential to be converted into a triplex, making it an excellent choice for investors or first-time buyers. Main & Second Floor: 6 bedrooms, 3 full baths, a bright living and dining area, plus a spacious 2 kitchen. Basement: 2 bedroom plus a den, a kitchen, family room, and a separate entrance—ideal for in-law setup or rental income. Parking & Garage: 4 car driveway plus a detached, generous-sized 1-car garage. Recent Updates & Features: Roof (2023) A/C (2021) Windows (2013 North Star, lifetime warranty) This home is in a prime location with easy access to the highway, shopping, restaurants, and all amenities. It’s also conveniently close to Conestoga College, making it perfect for student rentals. Whether you’re looking for a large family home or a turn-key investment opportunity, this property checks all the boxes. ? Property Management services are available for a completely worry-free investment!
Property Details
Interior
Features
Exterior
Features
Parking
Garage spaces 1
Garage type -
Other parking spaces 3
Total parking spaces 4
Property History
