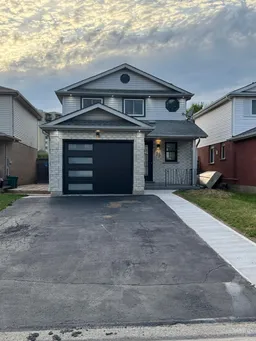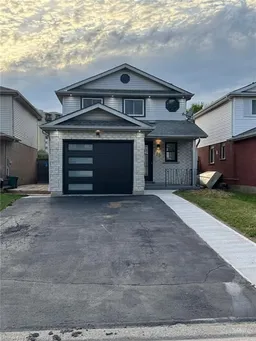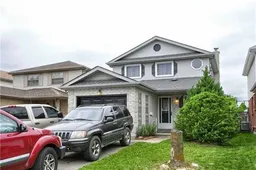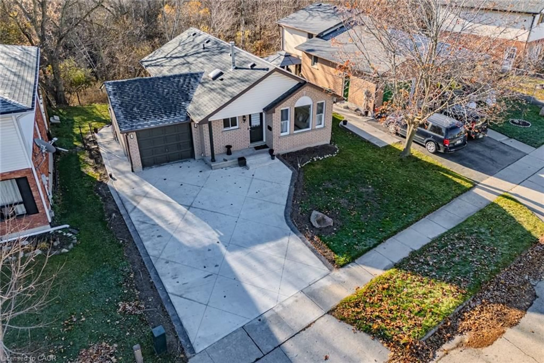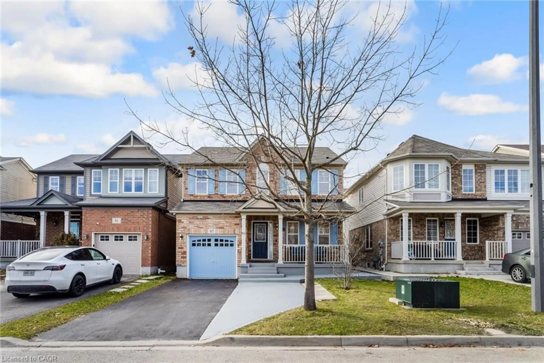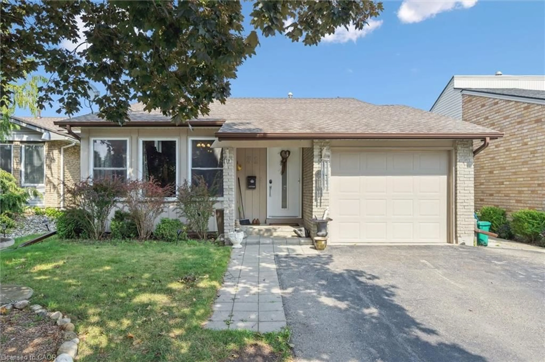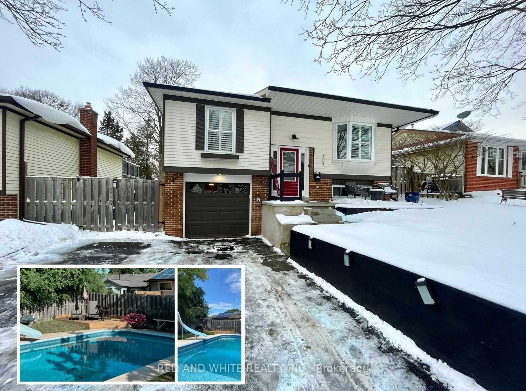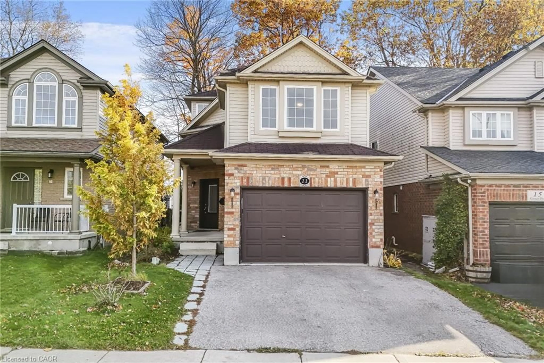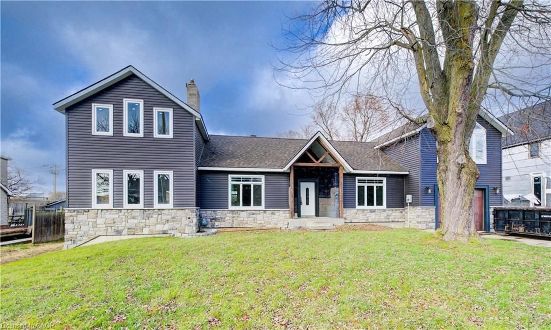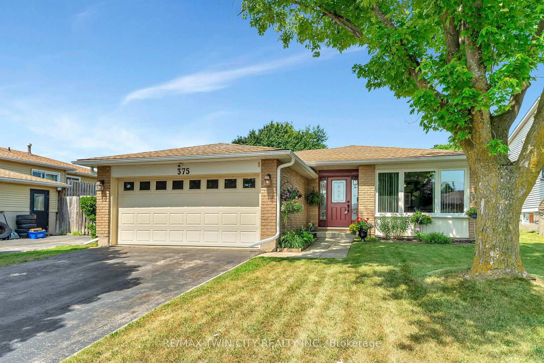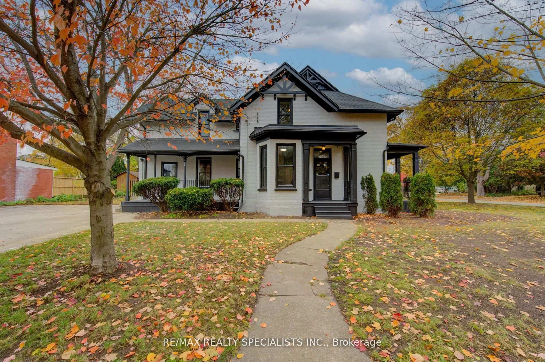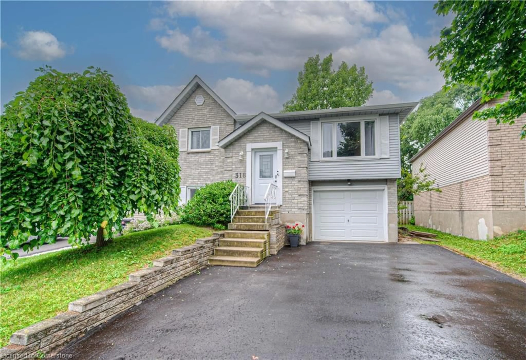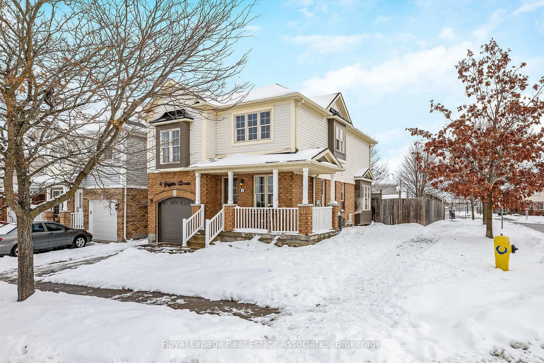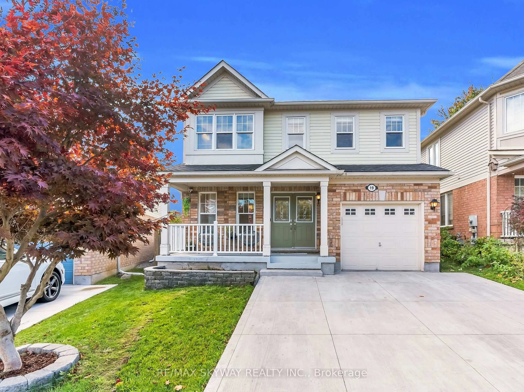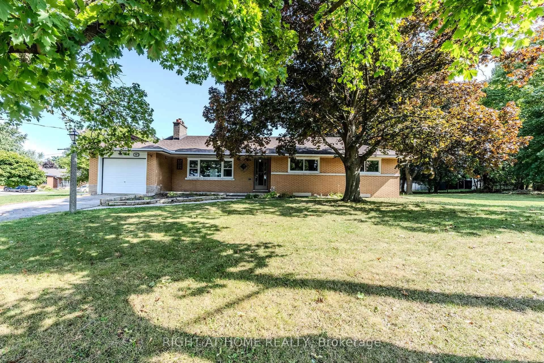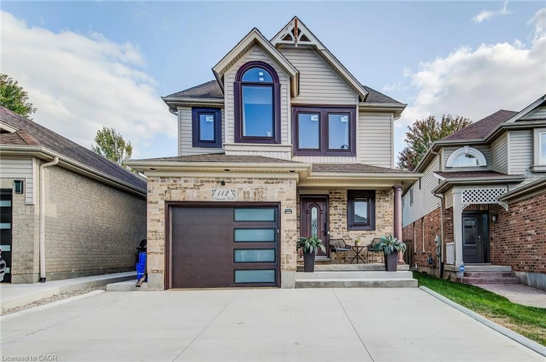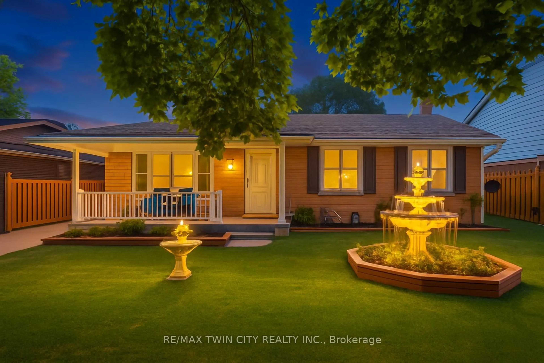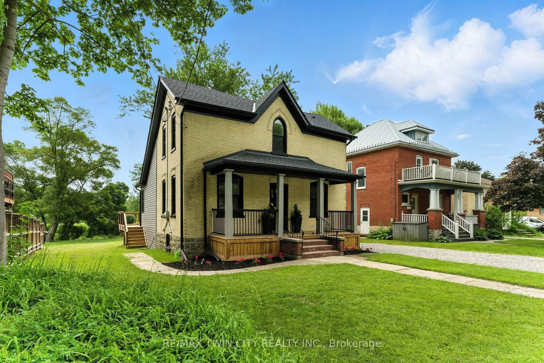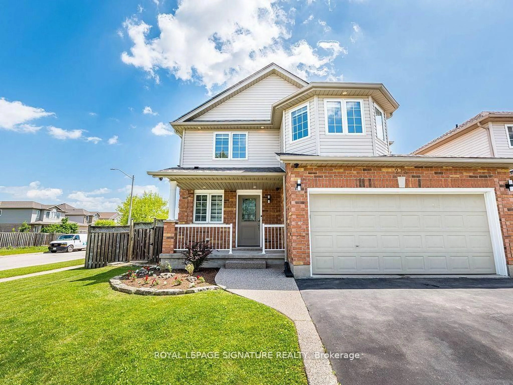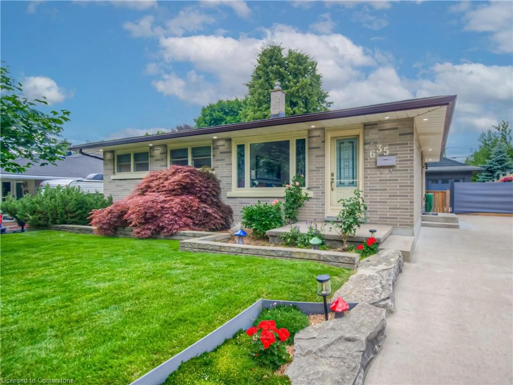Welcome To This Remarkable Beautifully 3+1 Detached Which Has Been Completely Renovated From Top To Bottom, Making It A Perfect Fit For First-Time Buyers & Investors in the prestigious Location of Cambridge. Move in Ready! Everything -redone! Move into this upgraded, tastefully and professionally finished home. Perfect starter Home with brand new kitchen + brand new stainless steel appliances, quartz countertops. Good-sized living room with pot lights, Brand new stairs. Upstairs brand new Washroom. Beautifully big basement Rec room with full washroom, perfect for entertainment. This home features a long, 31.17 x 170.56 Feet deep Lot, a Long driveway, and steps out to a private backyard oasis with no rear neighbors, featuring a deck. A true gem in a sought-after neighborhood! The Main Floor Features A Bright & Spacious Living Room, Dining Room & Kitchen, Creating A Warm& Inviting Atmosphere, Situated in An Excellent Area, Walking Distance To schools, YMCA, Grocery Stores, Restaurants, Public Transportation, much more. Close Drive To Major Highway 401, .Seller is RREA. Please attach the disclosure.
Inclusions: All Electrical Light Fixtures, All Window Coverings, S/S Stove, S/S Fridge, S/S Dishwasher, Washer/Dryer in Basement , Replaced ( A/C 2022),( Furnace 2022)
