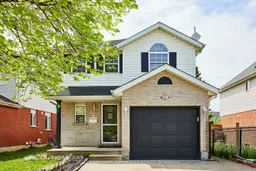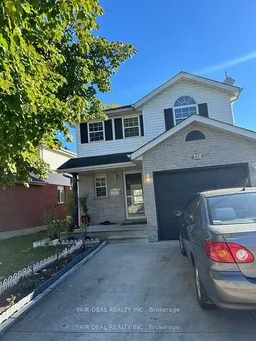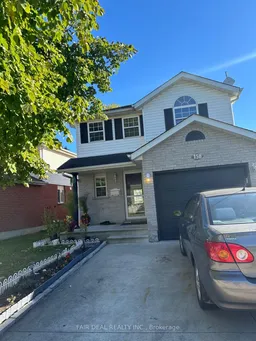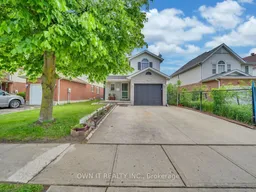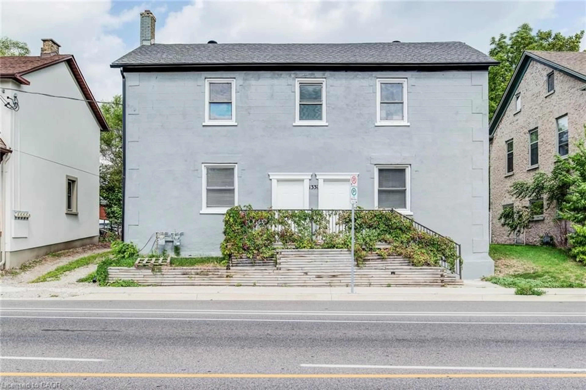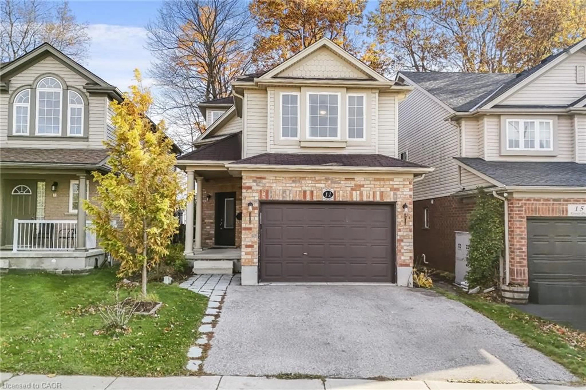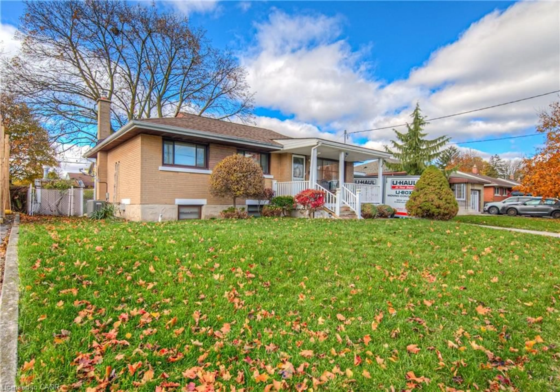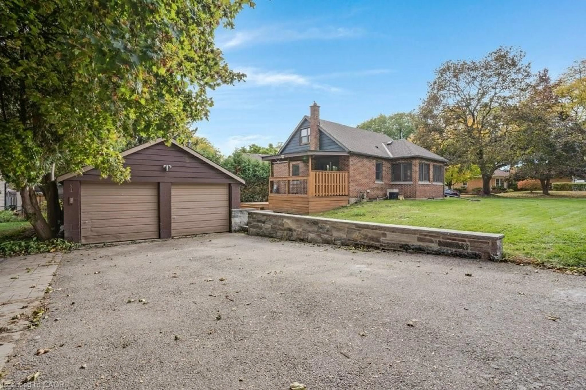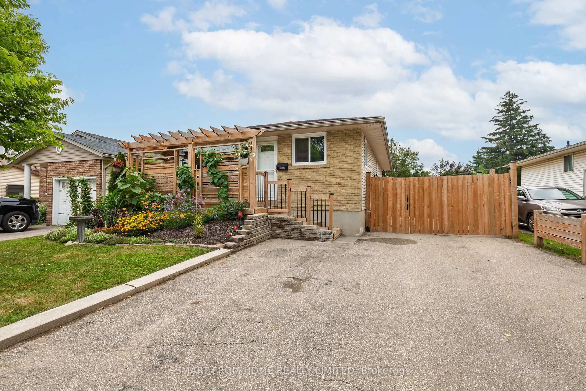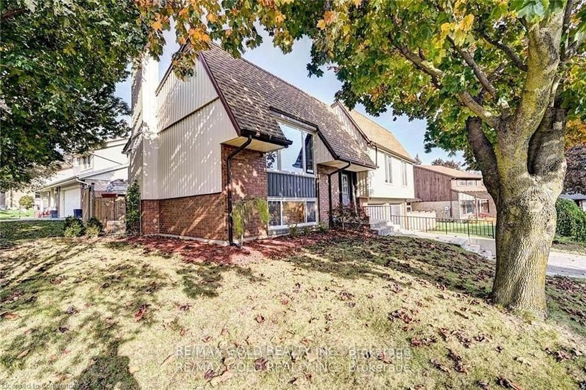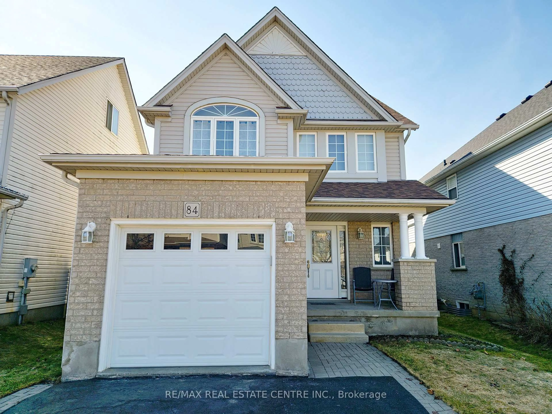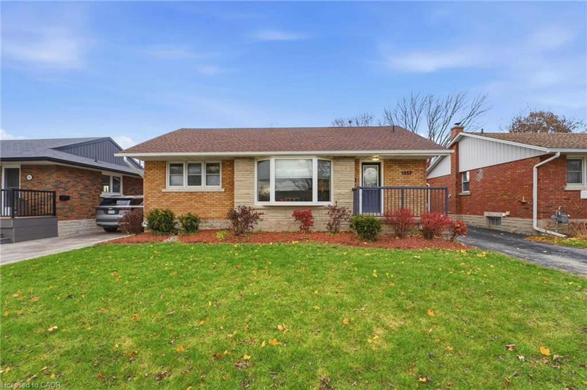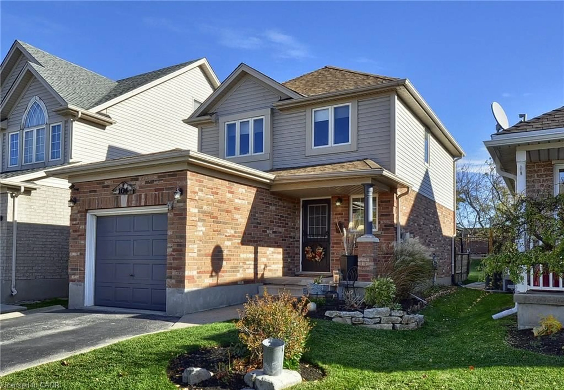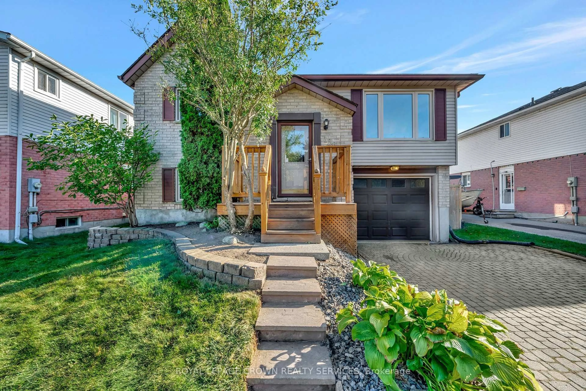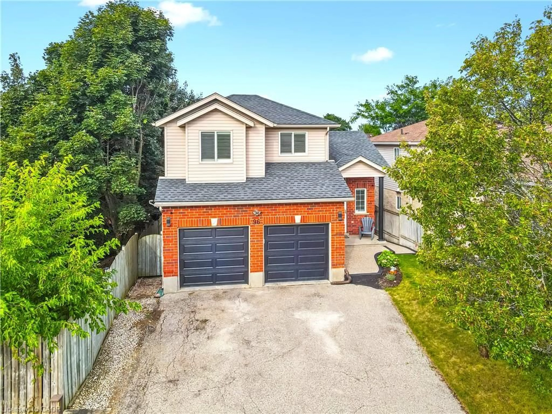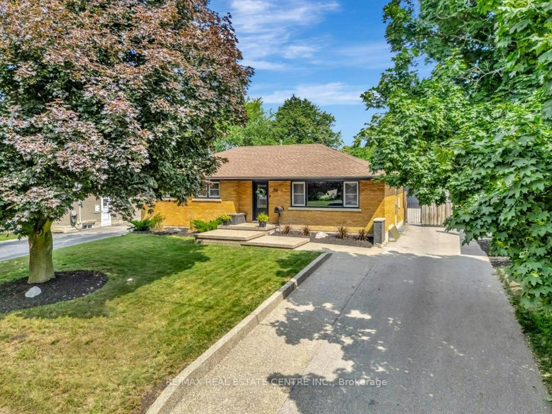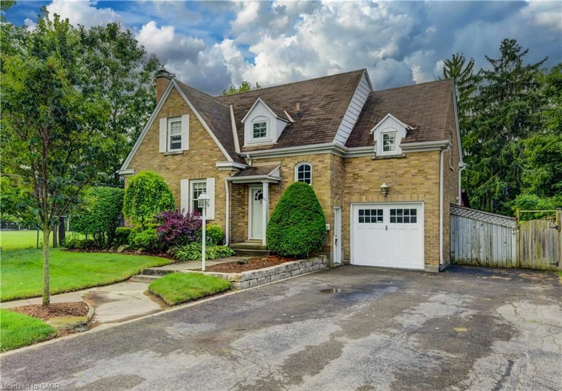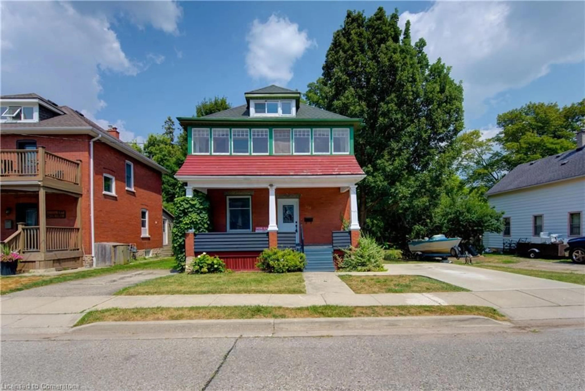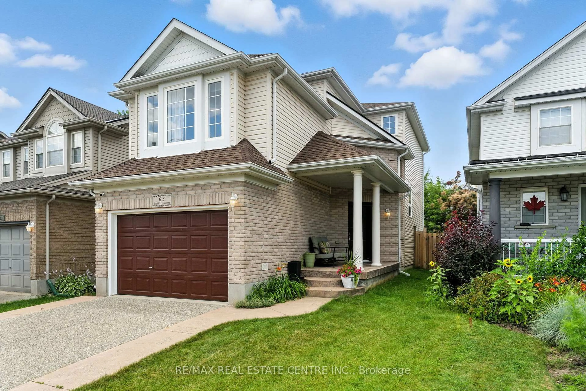This is the opportunity you've been waiting for - A detached, move-in ready home in one of the area's most established and family-friendly neighbourhoods. This home offers serious value and a smart layout with an open-concept main floor, a walk-out to a private fenced yard, and ample storage. The backyard is ideal for day-to-day use, whether it's for kids, pets, entertaining, or just relaxing outdoors. Interior access from the garage into the foyer adds daily convenience, along with a powder room on the main level. Upstairs, the large primary offers generous closet space and enough room for a desk or reading area, while the updated bathroom features a walk-in shower and clean, modern finishes. The finished basement adds flexible living space with a full bathroom - perfect for a rec room, guest area, or home office. The home also includes parking for three vehicles, including the attached garage. Located just minutes from Highway 401 for easy commuting, and within walking distance to schools, the YMCA, shopping, and parks - including the trails and natural setting of Dumfries Conservation Area - this home delivers everyday function with long-term value. A solid opportunity for families, downsizers, or investors looking for a turn-key property in a well-connected and high-demand location. Act fast, this won't last!
Inclusions: All appliances in as-is condition (fridge, stove, built-in hoodrange, dishwasher). Washer and dryer (as-is). Shed. See full list in Schedule C.
