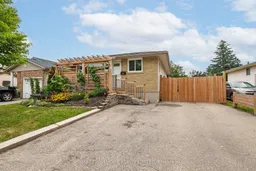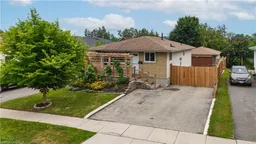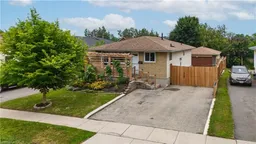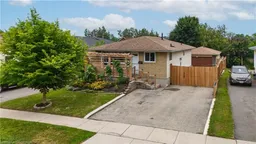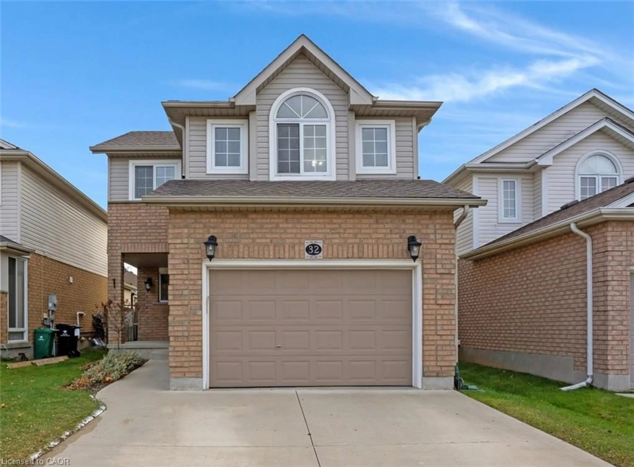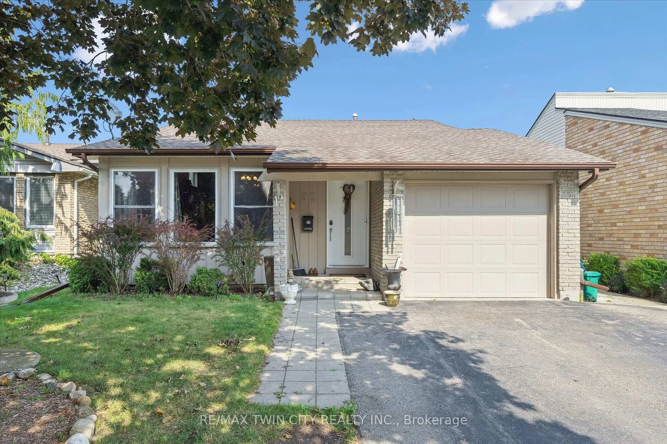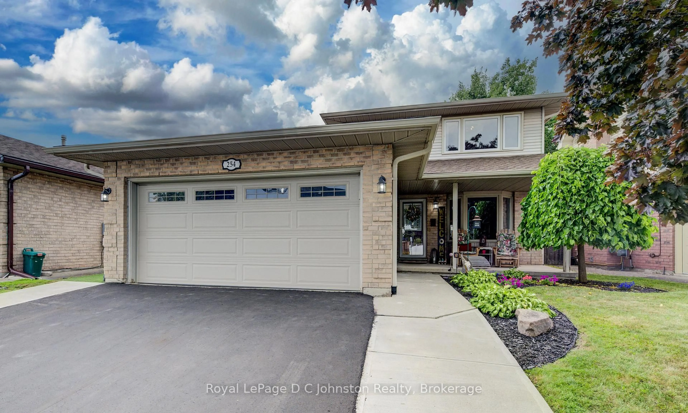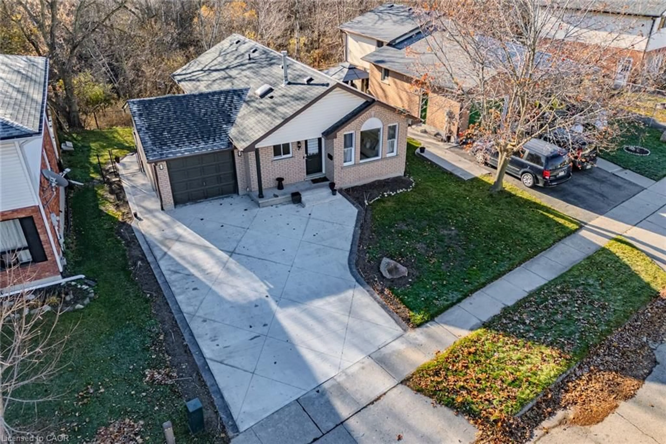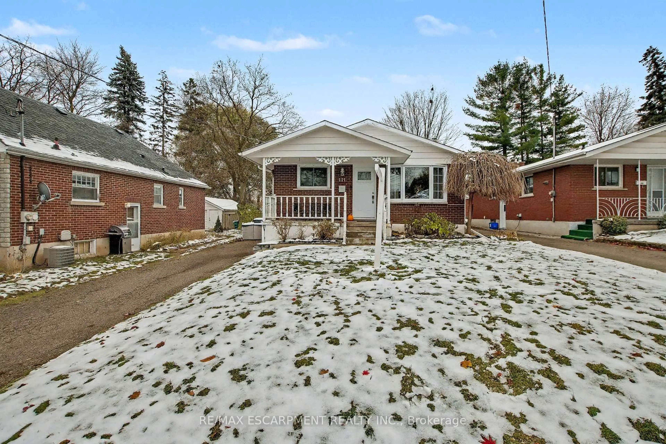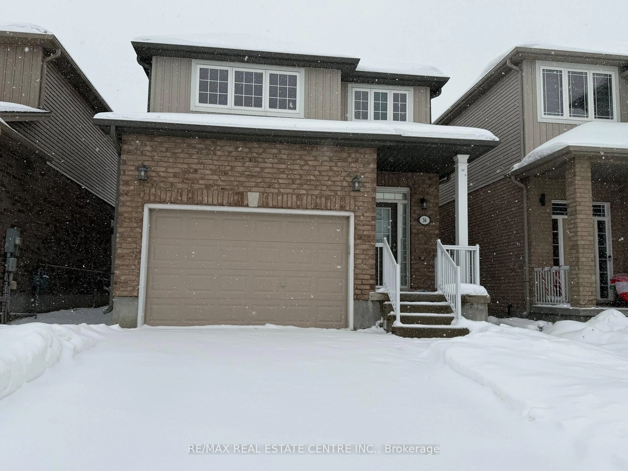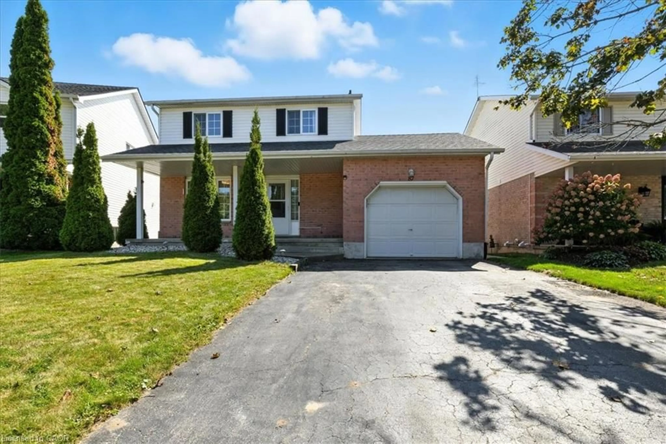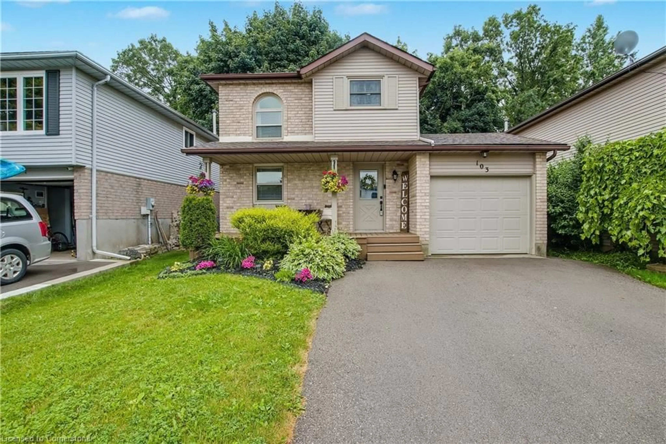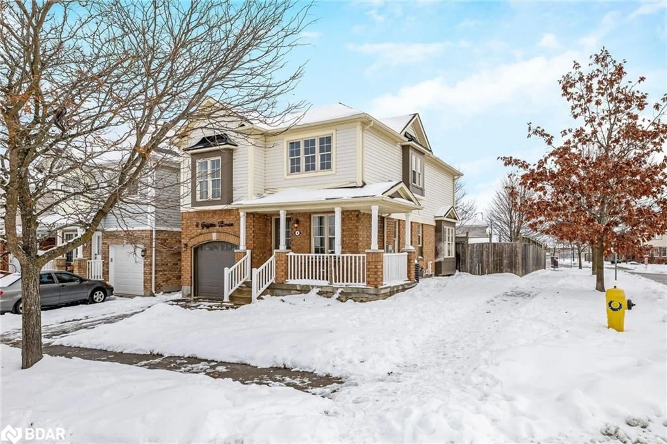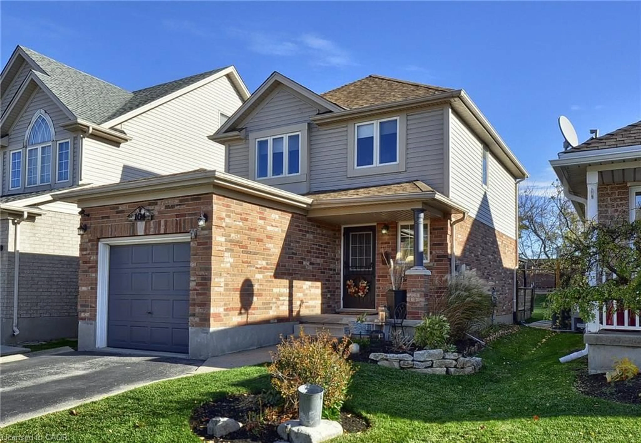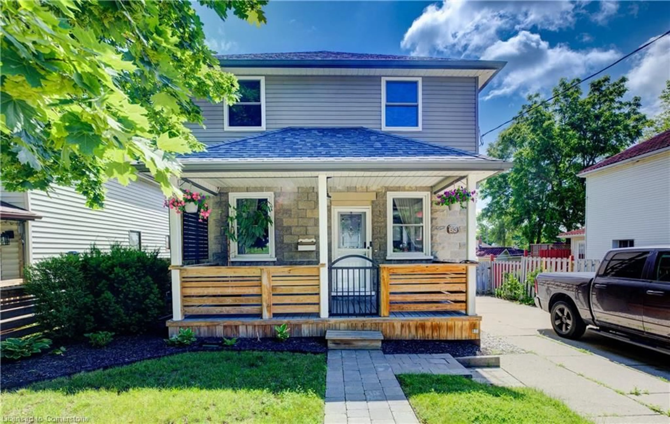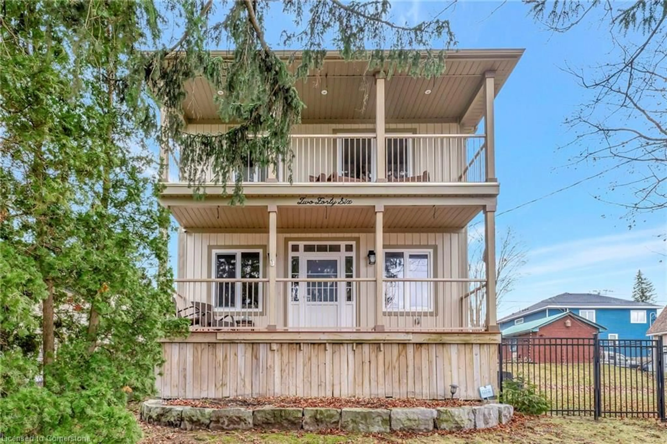Welcome to this beautifully updated 3 +1 bedroom, 2-bathroom bungalow in the highly sought-after Hespeler community, offering the perfect blend of charm, functionality, and location. Ideally situated with easy access to Highway 401, and just steps from picturesque walking trails, parks, shops, restaurants, public transit, and more-this home truly offers convenience and lifestyle. This solid bungalow showcases fantastic curb appeal with a custom-built privacy screen, a lush perennial garden, and a nearly-new front porch. The 20' x 30' detached workshop is a rare find-fully equipped with heat, hydro, and a newer roof and eaves (2021)ideal for hobbyists, a home business, or extra storage. Inside, the home has been professionally updated and freshly painted, offering a bright and inviting open-concept layout. The main level features choice finishes, including crown moulding, acacia hardwood flooring, and LED pot lights throughout the kitchen, living area, and hallway. The heart of the home is a stunning custom oak and granite kitchen complete with a grand bar-height island, rollaway bamboo workspace, and generous storage-perfect for entertaining or everyday living. The updated bathrooms offer modern touches and style. The mostly finished basement includes a bedroom, SECOND KITCHEN, and family room-ideal for an IN-LAW SUITE, MULTI-GENERATIONAL LIVING, or a teen retreat. This turn-key home is perfect for families, down-sizers, or investors looking for a move-in-ready property with exceptional value and versatility. Don't miss your chance. **INTERBOARD LISTING: CORNERSTONE ASSOCIATION OF REALTORS**
Inclusions: Built-in Microwave, Dishwasher, Dryer, Garage Door Opener, Gas Oven/Range, Refrigerator, Smoke Detector, Stove, Washer, Window Coverings, Basement; Fridge, stove, dishwasher, above-range microwave. Water softener, built-in desk in bedroom (removable upon request), Murphy bed shell (as-is, removable upon request), electric garage door opener with remote, wood stove in garage (as-is, fully functional), shed, and Nest thermostat with lower-level temperature sensor.
