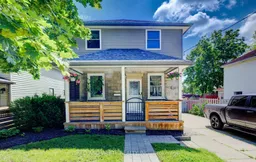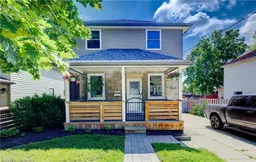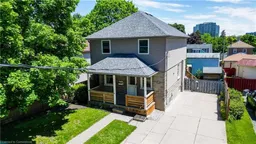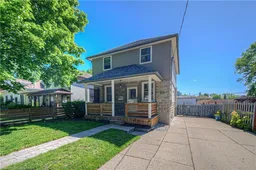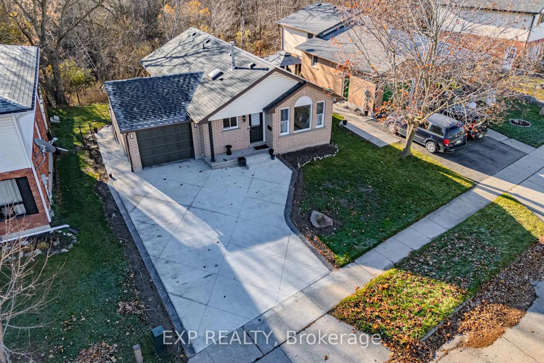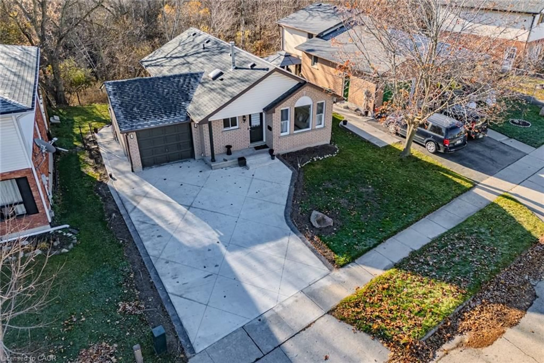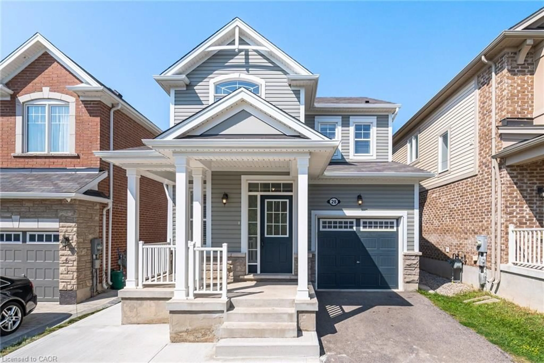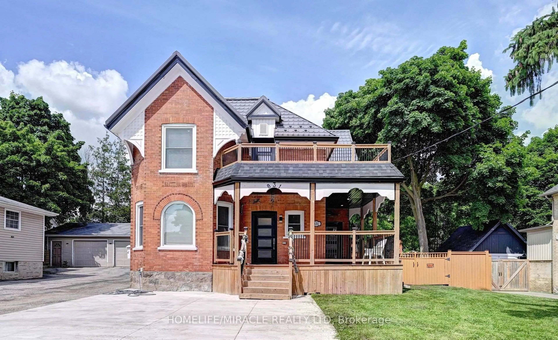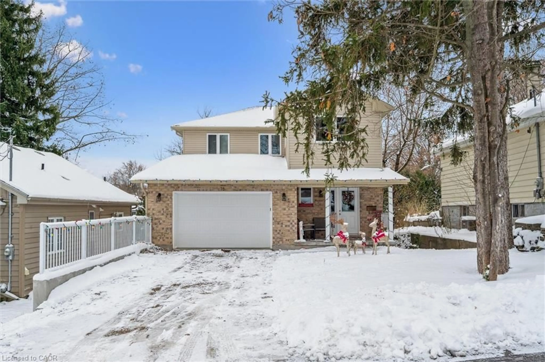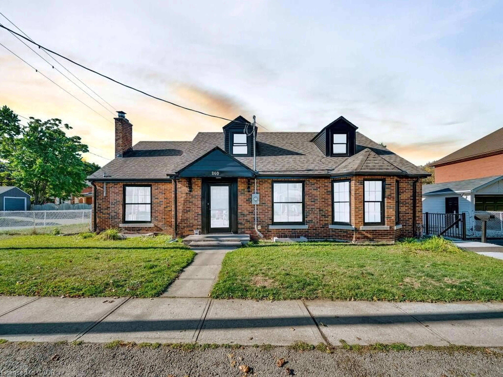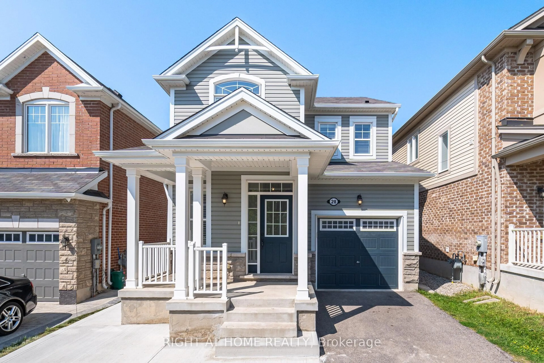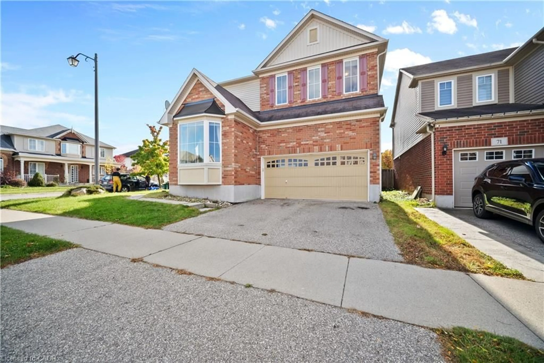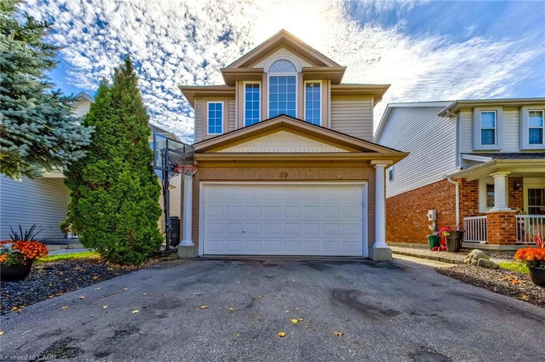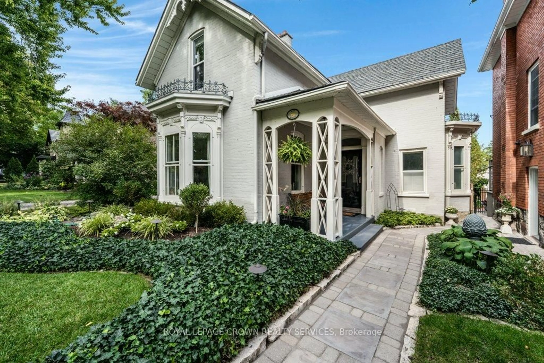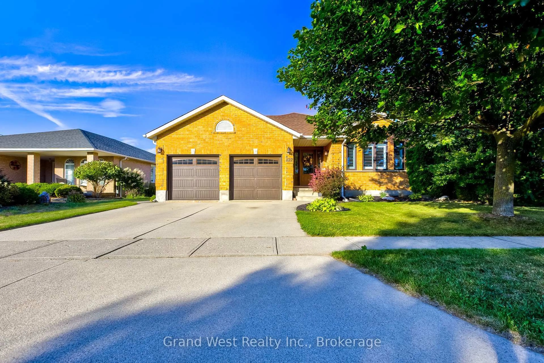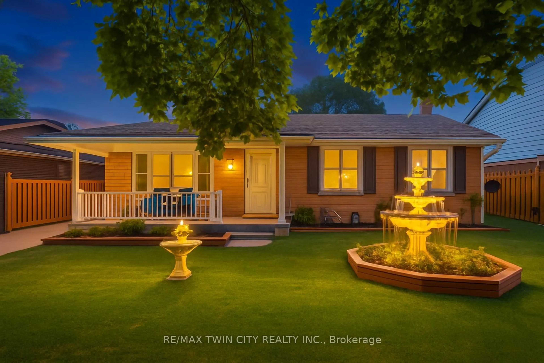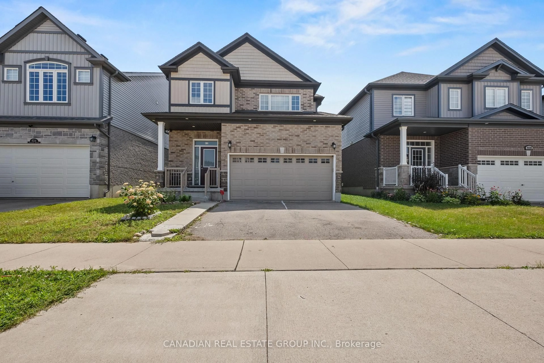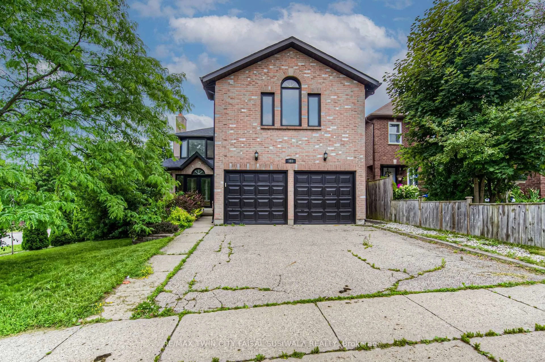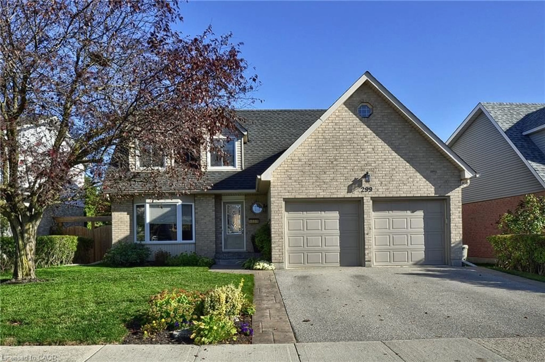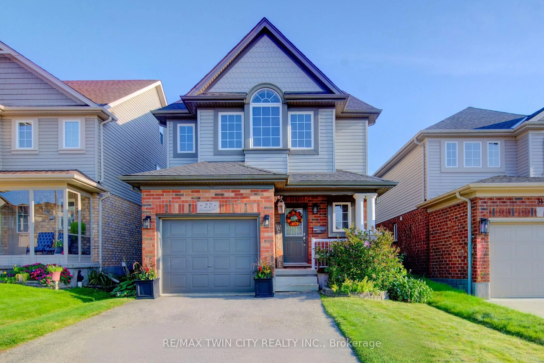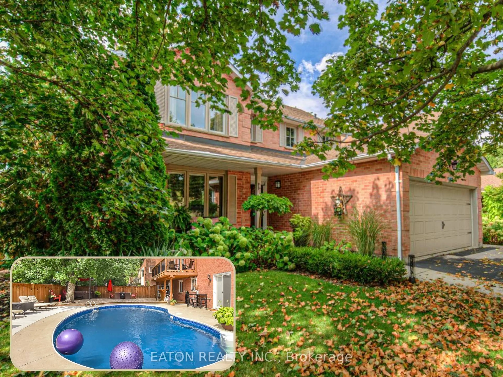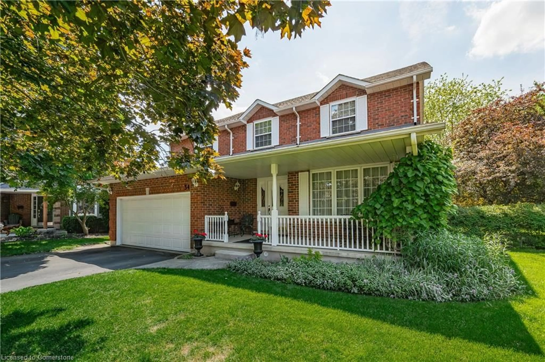Boasting over 2,400 square feet of total living space, this beautifully maintained home offers comfort, functionality, and plenty of room to grow.The upper level features three spacious bedrooms, each with its own walk-in closet. The primary suite includes a private 3-piece ensuite and stunning views of historic Downtown Galt. Need more space? A fourth bedroom is located in the fully finished basement, perfect for guests, in-laws, or a home office. In total, the home offers four bedrooms and four bathrooms. Parking will never be an issue, with space for seven vehicles, including a concrete front driveway on Forest Road and access to a paved rear laneway. You'll also find a fully detached, heated 19 x19 garage, complete with a hoist and storage mezzanine ideal for hobbyists or car enthusiasts. The walkout basement opens into a private backyard oasis, providing easy access to the garage and outdoor space. Inside, the main floor features an open-concept layout, a convenient main-floor laundry, and a walkout from the kitchen to a multi-level deck, perfect for entertaining. This home is ideally located within walking distance to Victoria Park, top-rated schools, Downtown Galt, Dunfield Theatre, the vibrant Gaslight District, and a variety of other amenities that make this a truly desirable place to call home.
Inclusions: Dishwasher, dryer, microwave, range hood, refrigerator, washer, stove
