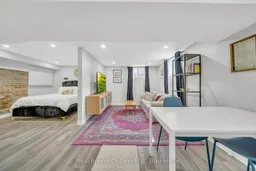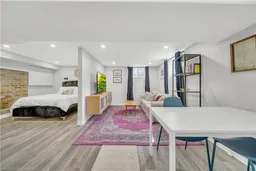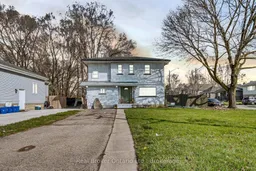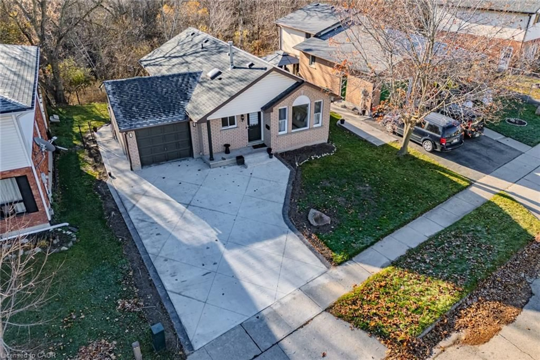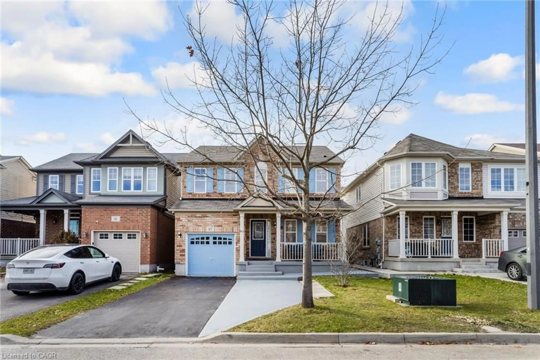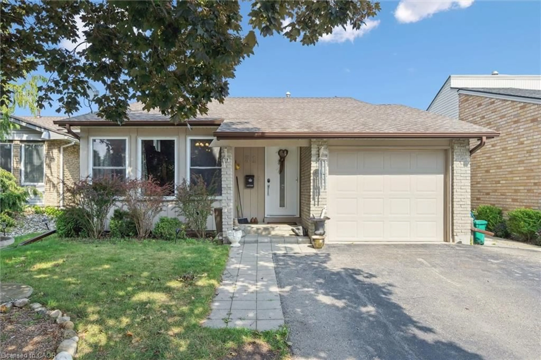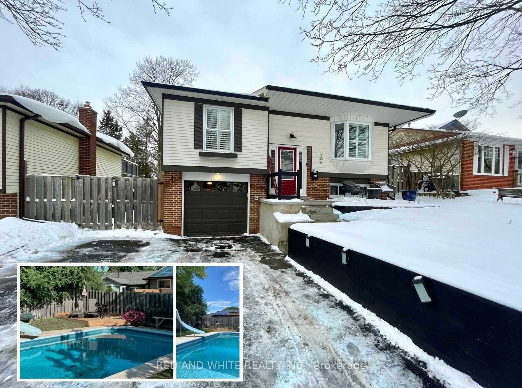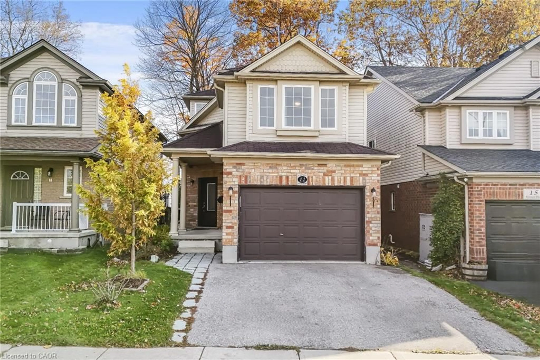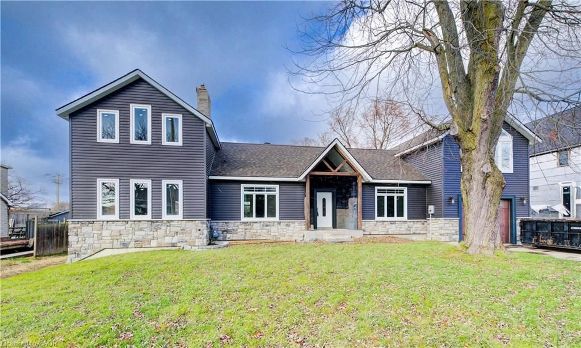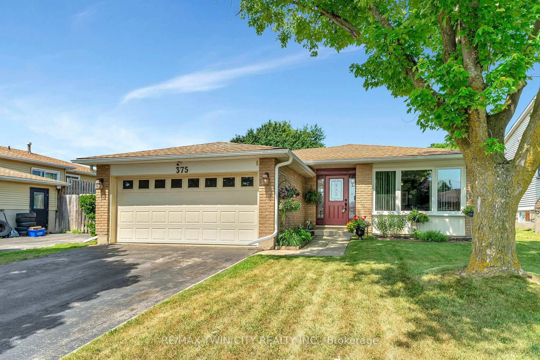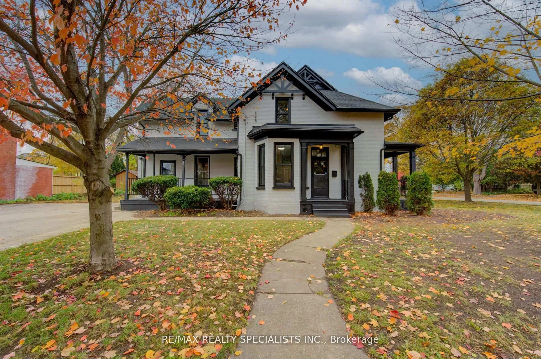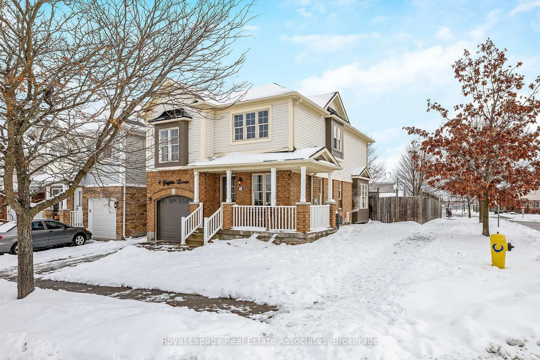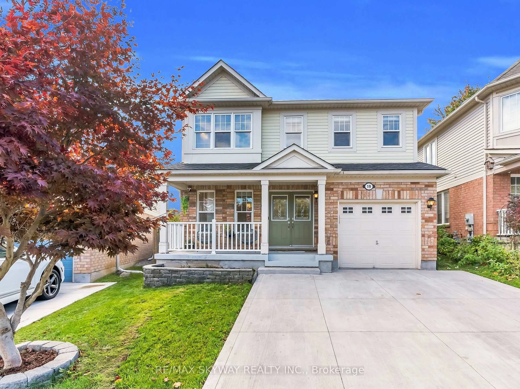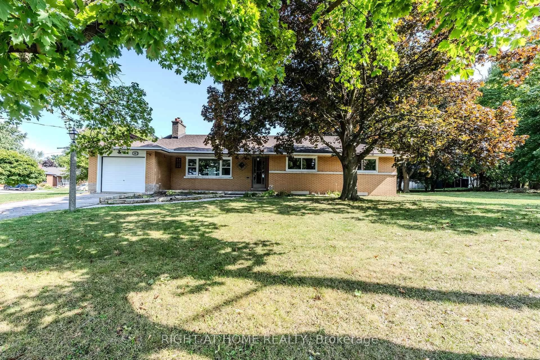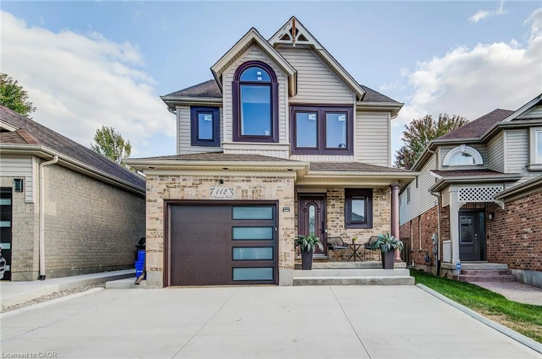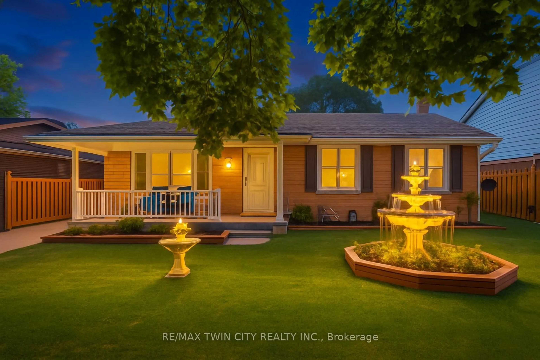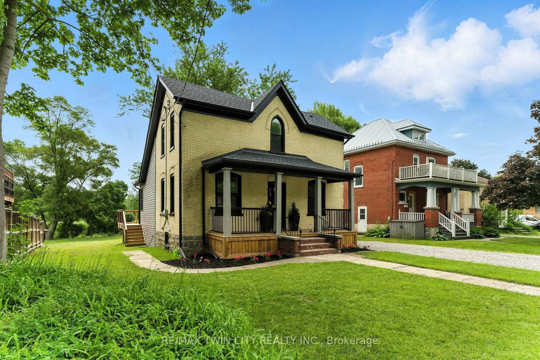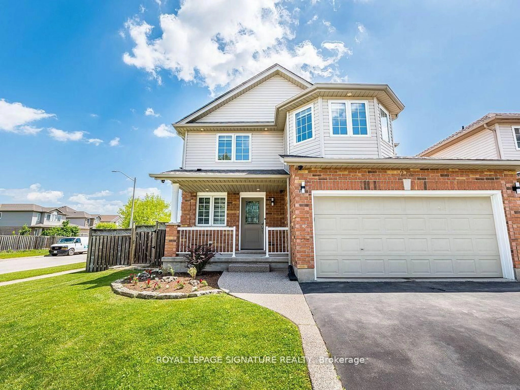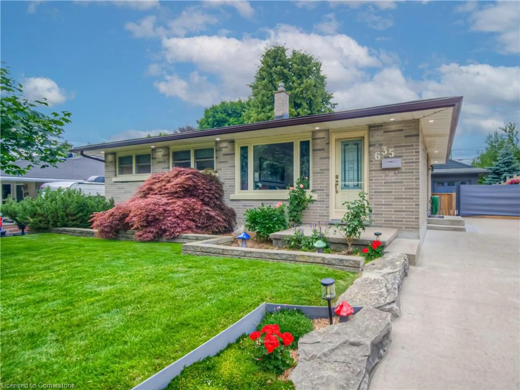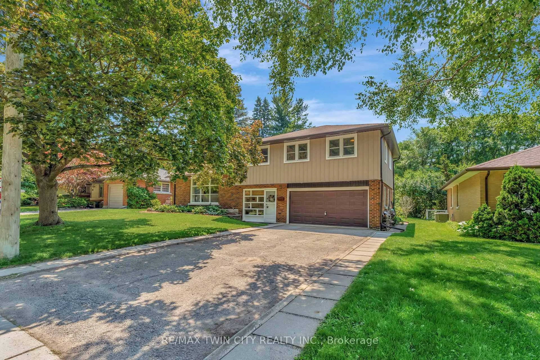Discover this charming 3+1 bedroom, 2-storey home set on a spacious corner lot in a prime central location, just minutes from downtown Galt. Blending classic character with modern updates, its perfect for families, multi-generational living, or generating income. Step into the bright and inviting living room featuring gleaming hardwood floors and an original 1920s stone fireplace - a cozy focal point for gatherings. The stylishly updated kitchen (2020) offers tile flooring, sleek backsplash, modern fixtures, and newer appliances. A main-floor powder room and three generous bedrooms, including a spacious primary retreat, ensure everyday comfort. The fully finished basement doubles as a turnkey in-law or income suite - currently a successful Airbnb - with its own living area, bedroom space, and private laundry. Outside, enjoy two separate driveways (one off Main Street, and one off Lowell Street, combined have parking for 4 vehicles), a detached garage, and a fenced backyard with mature trees for privacy and shade. Peace of mind comes with numerous upgrades: new furnace (2023), rebuilt chimney (2024), updated electrical and pot lights (2019), and new basement windows and exterior doors (2020).All this, just 5 minutes from the Galt Farmers Market and 800m from shopping, groceries, gas, restaurants, and LCBO. A rare opportunity to enjoy space, comfort, and versatility - this home truly checks all the boxes!
Inclusions: Items attached to walls (shoe rack, mirrors, TV bench, hooks & curtain rods, Appliances, Open to discuss including certain furniture
