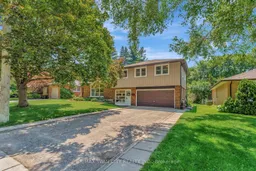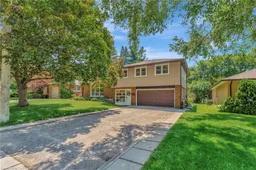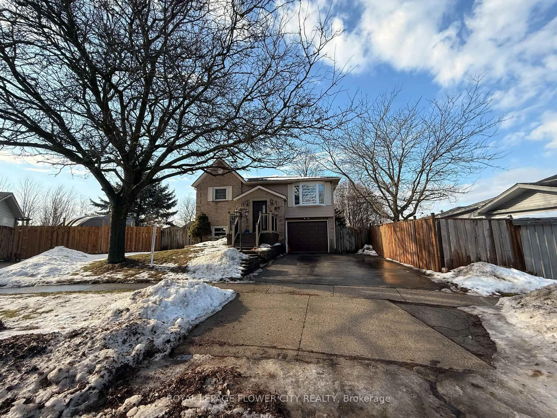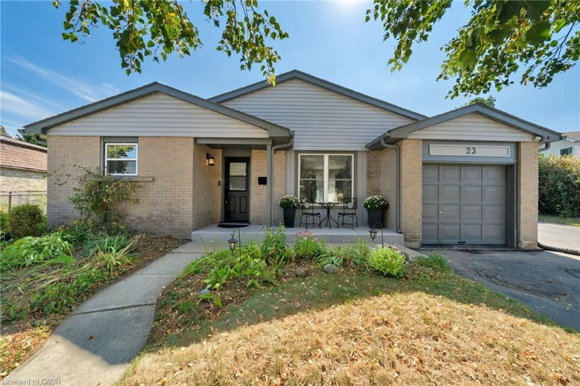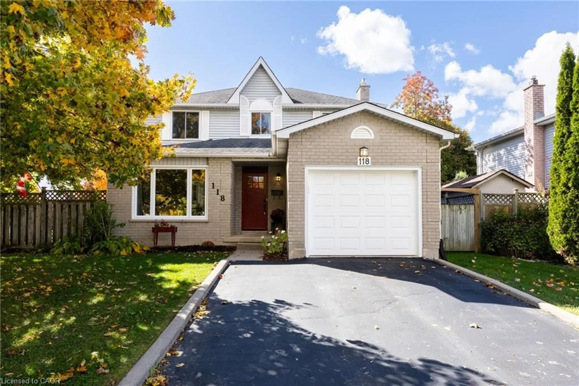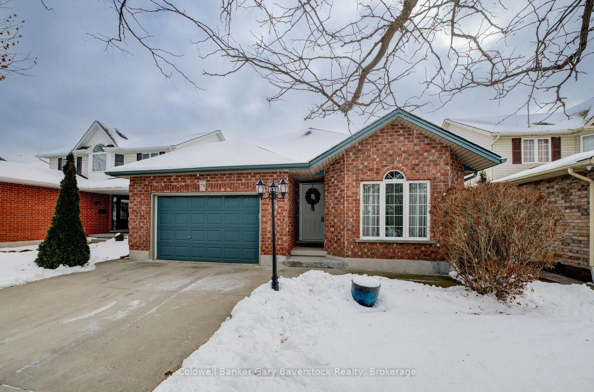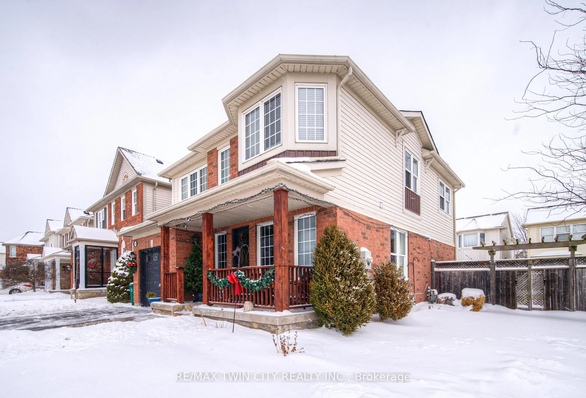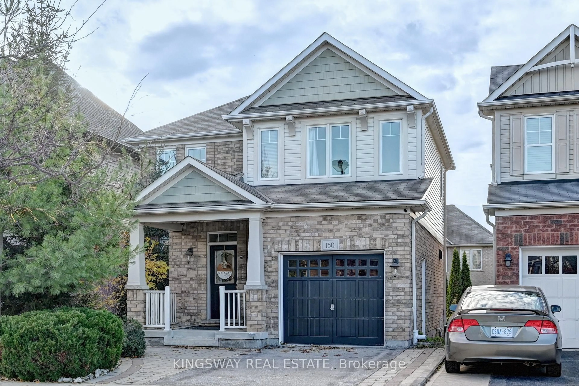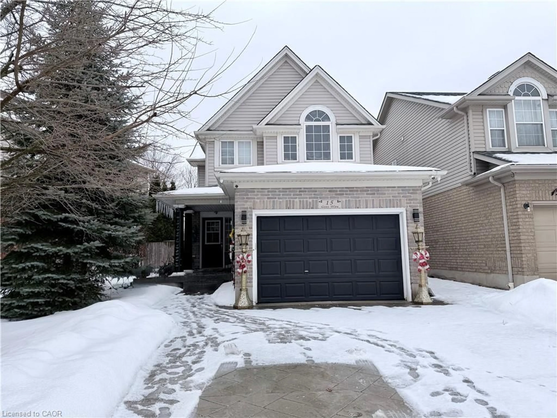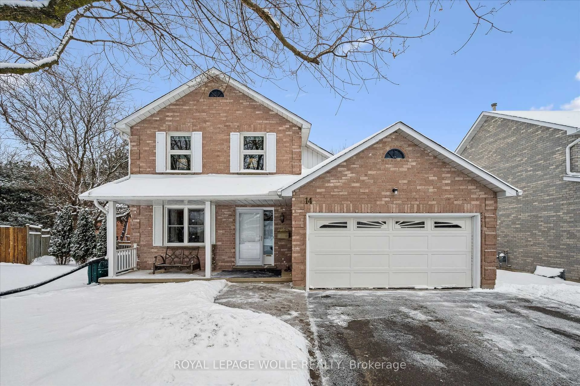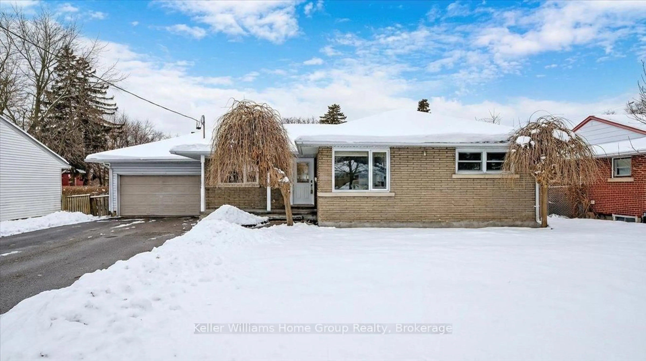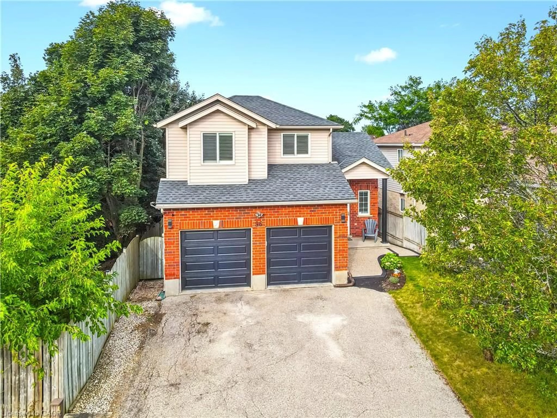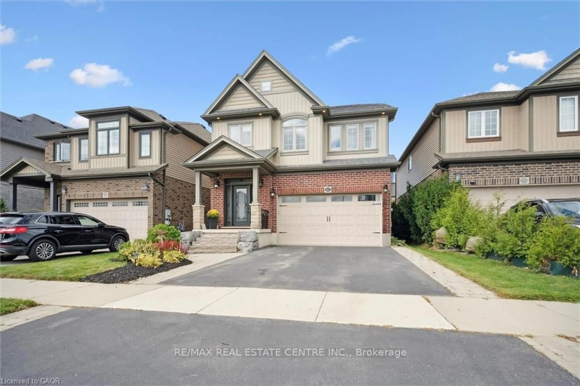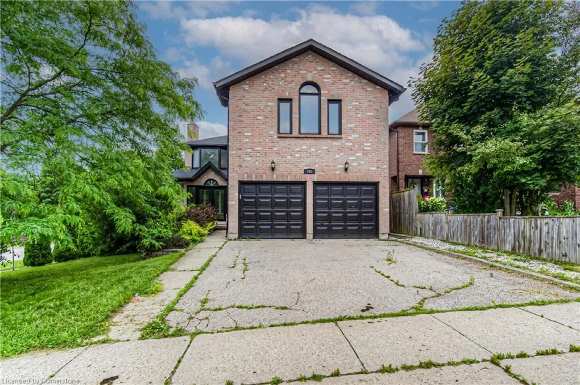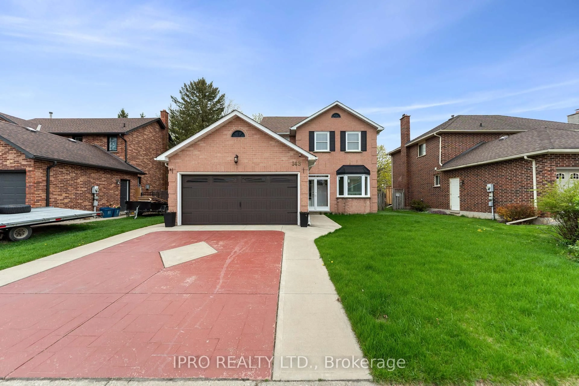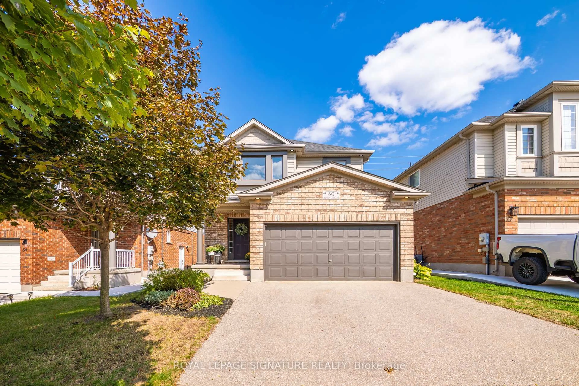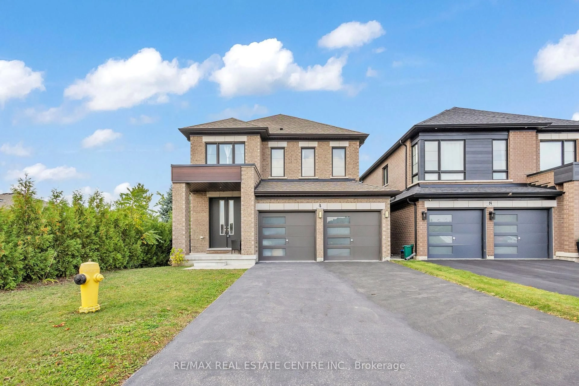Welcome to 66 Highland Cres, this home beautifully combines indoor comfort with outdoor tranquility, making it the perfect choice for a new family to create lasting memories. As you walk inside, you'll be greeted by a large foyer that leads seamlessly into the heart of the home. The bright and spacious living room features a working wood-burning fireplace, creating a cozy atmosphere for gatherings. Adjoining the living room is your dining area and an updated custom kitchen, making it perfect for both daily meals and entertaining. Be sure to note the newer hardwood flooring throughout the living room, dining room and kitchen. Venture upstairs to discover three well-appointed bedrooms with restored original hardwood floors and two full bathrooms, providing comfort for the entire family. With an option to convert one of the larger bedrooms back into two bedrooms, easily accommodating your needs for a potential 4th bedroom. Moving back to the entry level find a convenient powder room and a bonus space ideal for a home office, craft space, and more. The basement offers additional living space that can be tailored to your lifestyle. Upgrades include flooring, bathrooms, kitchen, ac, electrical panel, water softener, vinyl siding, soffit, gutters and more. Step outside to find a bigger, in city, backyard, perfect for children and pets to play or for entertaining guests. Surrounded by mature trees and beautiful landscaping, finished with a 20'x12' interlocking patio this outdoor space is not only spacious but also visually stunning, making it an ideal setting for summer gatherings or peaceful relaxation. Nestled in a warm and welcoming family-friendly neighborhood, 66 Highland Crescent offers the perfect blend of community and comfort. With nearby parks, schools, and amenities, this location is ideal for families looking to settle in a vibrant area. Don't miss your chance to make it yours! Don't miss your chance to make it yours!
Inclusions: Dishwasher, Dryer, Stove, Washer
