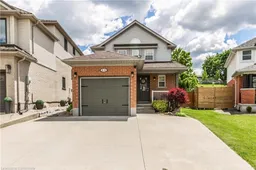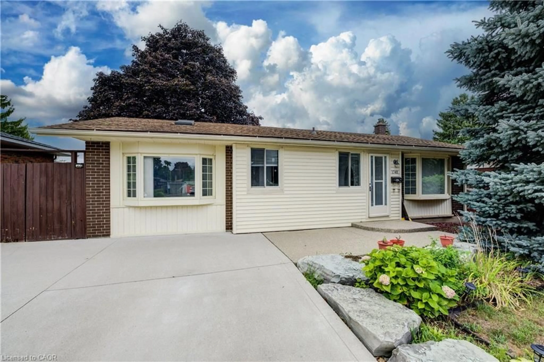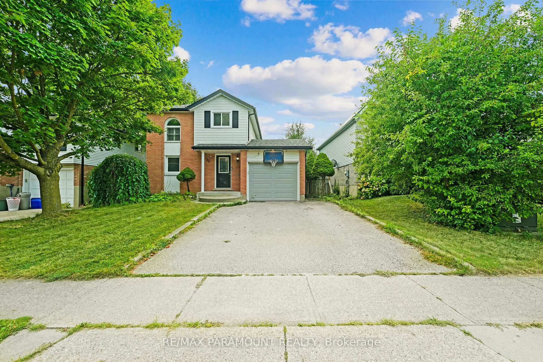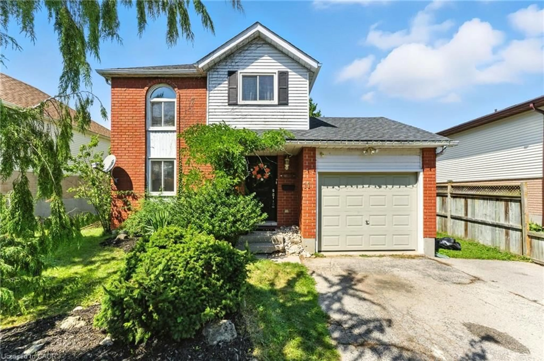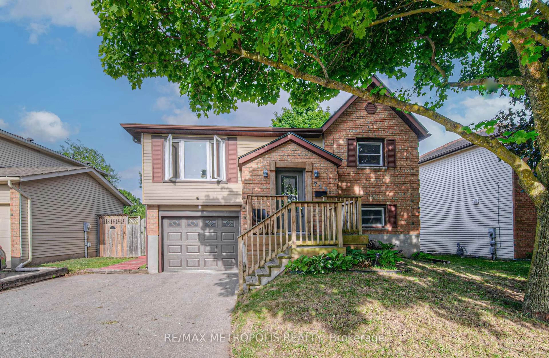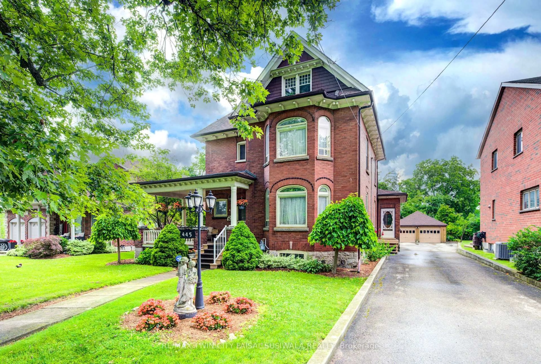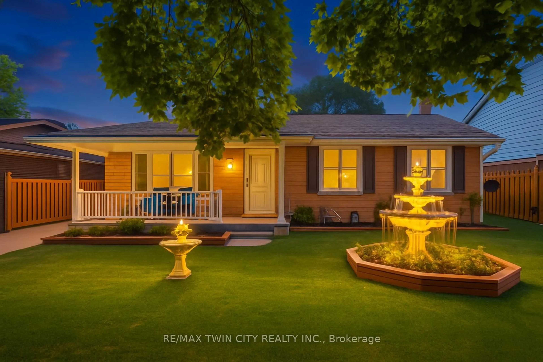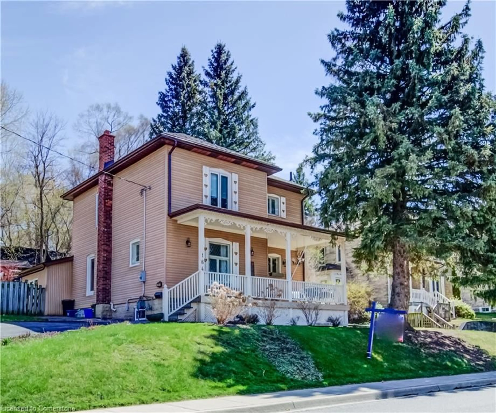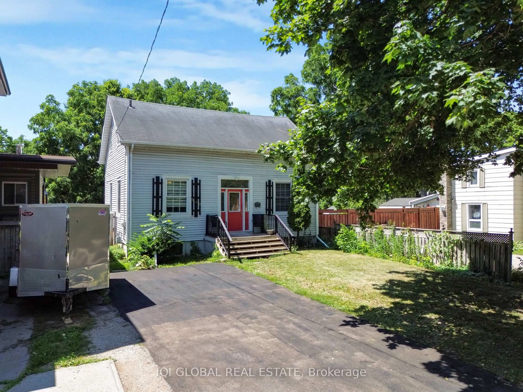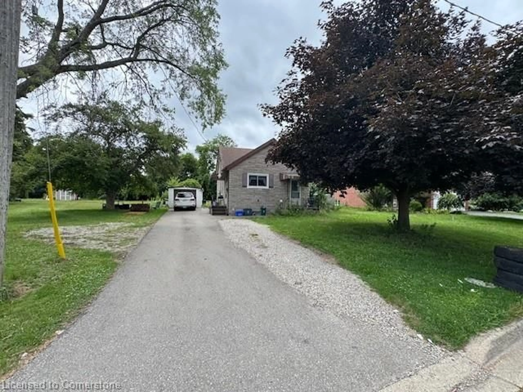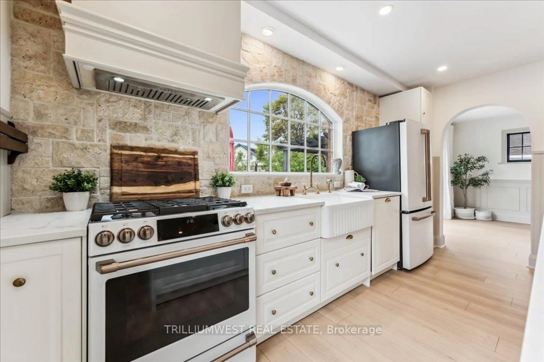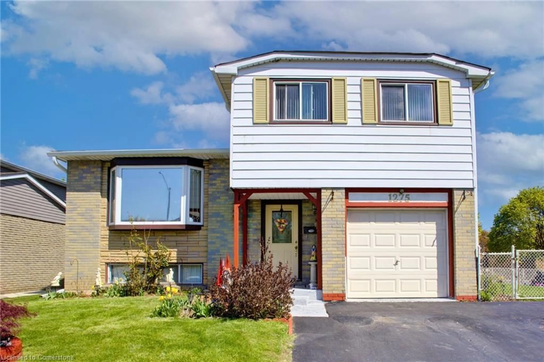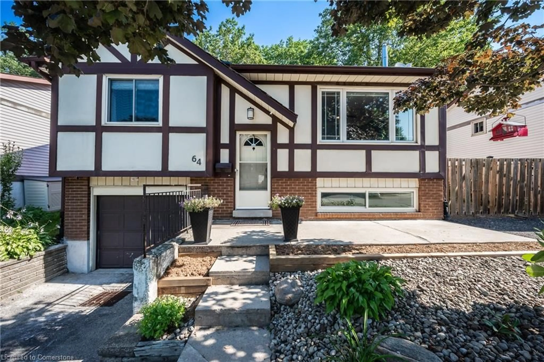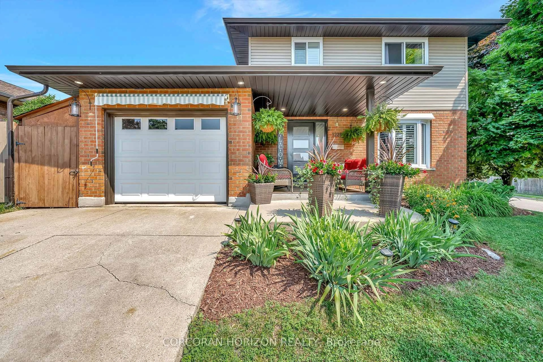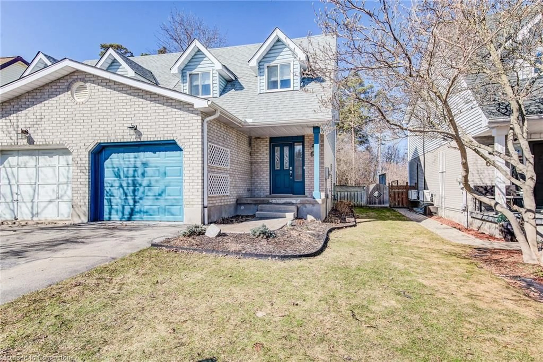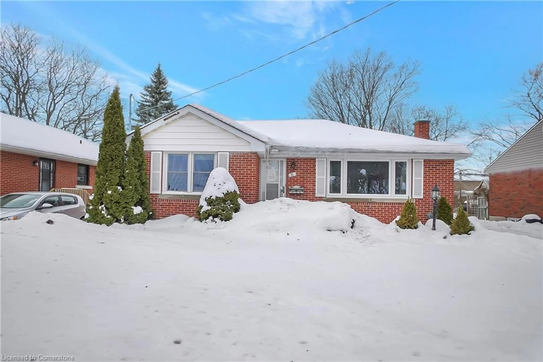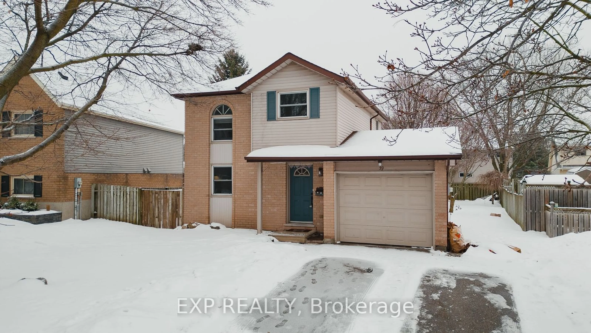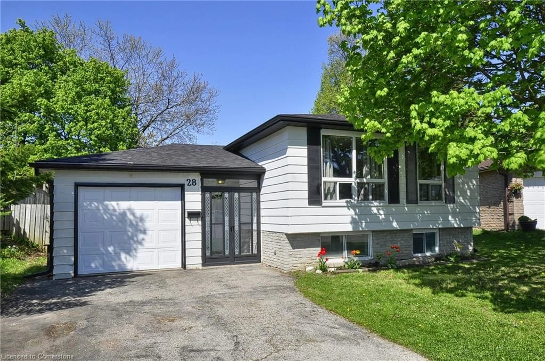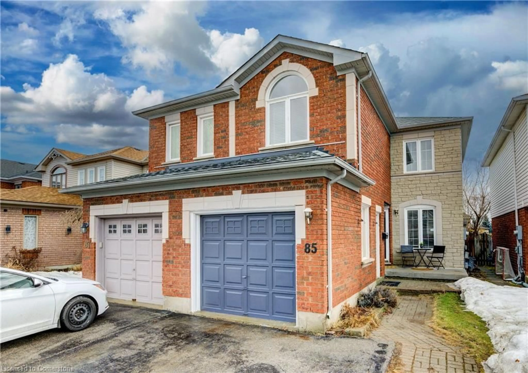AAA - Immaculate Strathaven model is perfect for the first time home buyer or empty nester! This Beautiful 3 bed 2 bath home is located in the highly sought-after Eagle Valley community. The exterior home offers an oversized concrete drive which can easily accommodate 3 cars, front covered porch & a gorgeous mature fully fenced yard w/beautiful covered deck w/Sunbrella coverings & side shutters for extra privacy & comfort where you can entertain, or unwind with a favorite book. The backyard also has a magnificent GRILL-ZEBO for the BBQ enthusiast & newer shed all sitting on a 151 ft. deep lot w/no immediate rear neighbors in view w/many trees & perennials that adorn this fabulous lot! On the main floor you will find California shutters, a bright open living room w/gas fireplace w/stone mantel, maple hardwood flooring, a gorgeous maple kitchen w/subway tiled backsplash, S.S. appliances & ceramic flooring. The hardwood staircase leads you to the principal bedroom w/cathedral ceilings & Dbl closets for no arguing over space as well as a cheater entrance to the main 4 pc bath w/soaker tub & separate shower as well as 2 nicely appointed bedrooms. In the lower level you will find a nice size rec-room w/oversized windows allowing for more of that natural lighting! Adjacent to the rec-room is a nicely appointed space for 3-piece bath rough in & utility room where you will find a rental hot water tank, furnace, owned water softener, washer & dryer. Also you'll see extra storage under the stairs & a cold cellar w/sump pump! The Roof was replaced in 2021. Only min. to picturesque downtown Preston, historical Riverside Park w/multiple trails & Speed River, also in the neighborhood is wonderful Studiman Park, perfect for kicking the ball, flying a kite or taking the dog for a run! Don’t forget the fantastic schools, shops, golf & so much more! When we use the term turn key home this home is the definition of it! Discover why so many choose Cambridge as their home destination
Inclusions: Dishwasher,Dryer,Garage Door Opener,Microwave,Refrigerator,Smoke Detector,Stove,Washer,Window Coverings,Shed, Water Softener, Reverse Osmosis
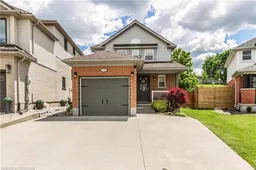 44
44