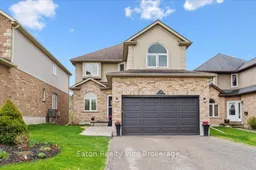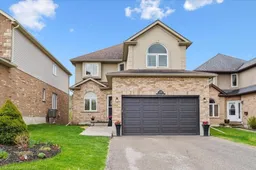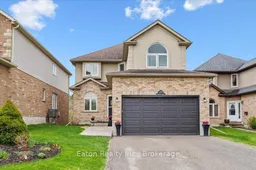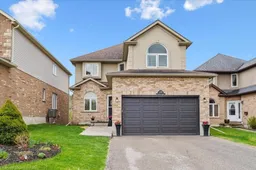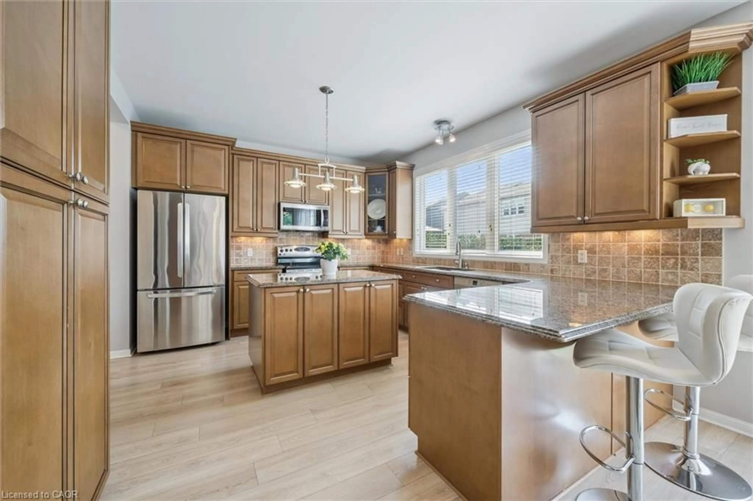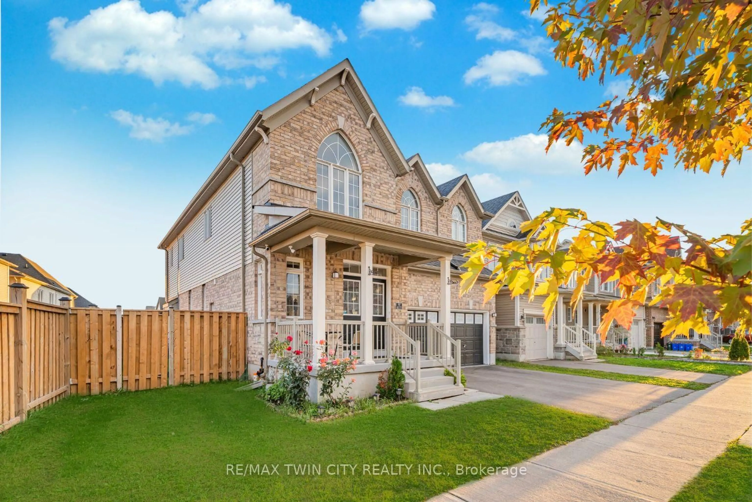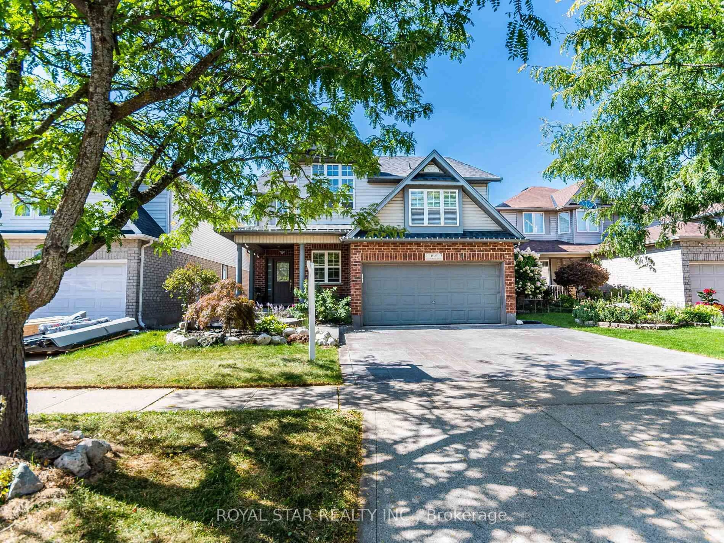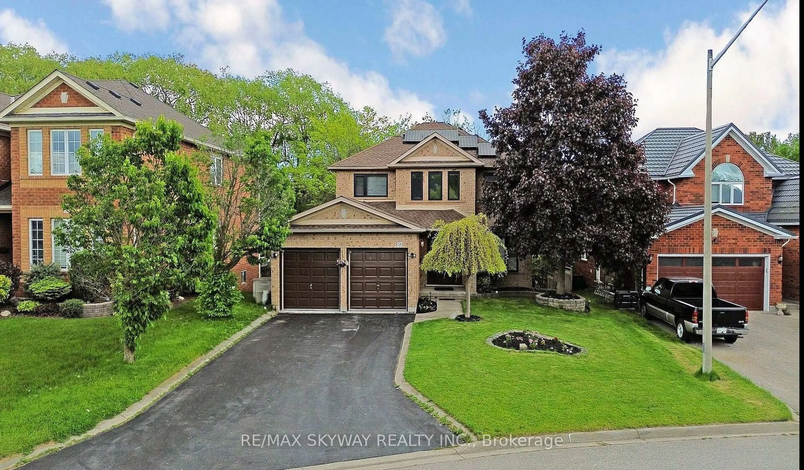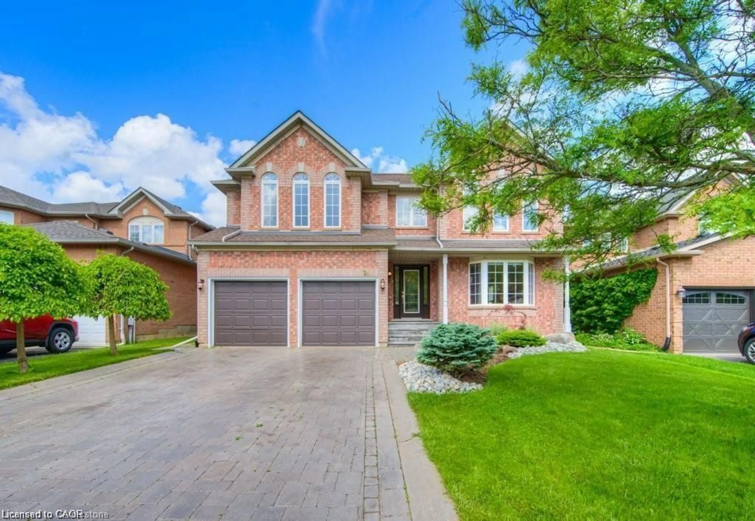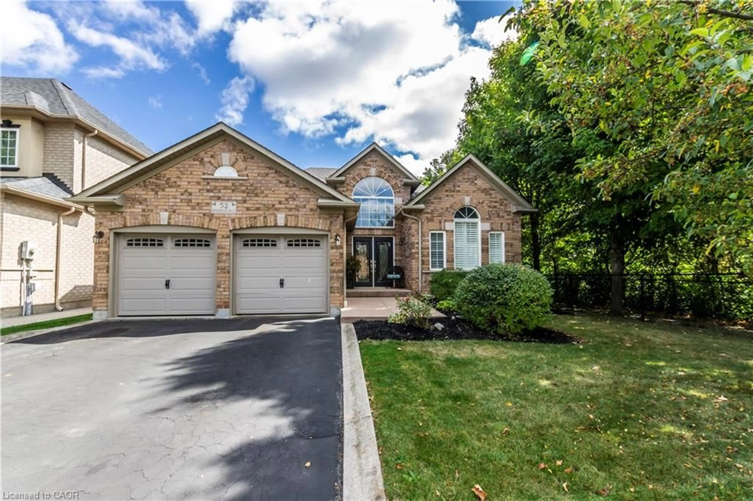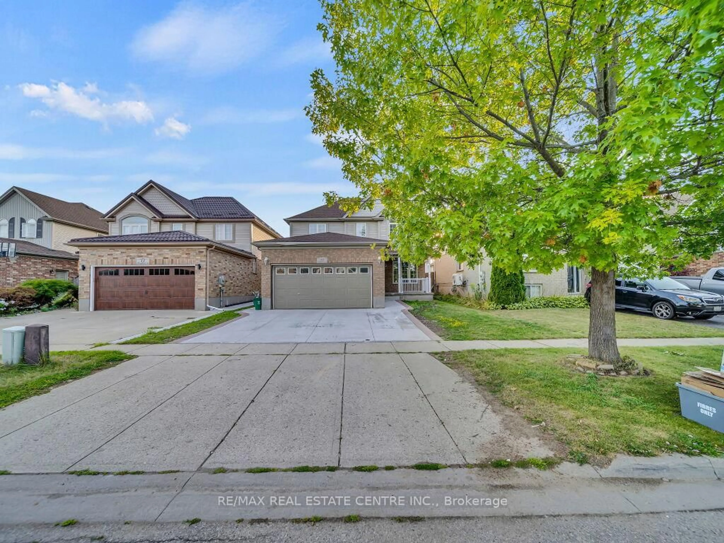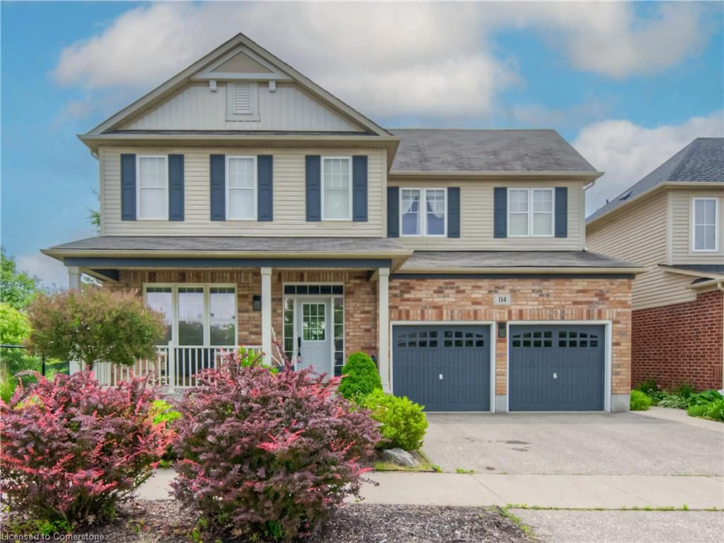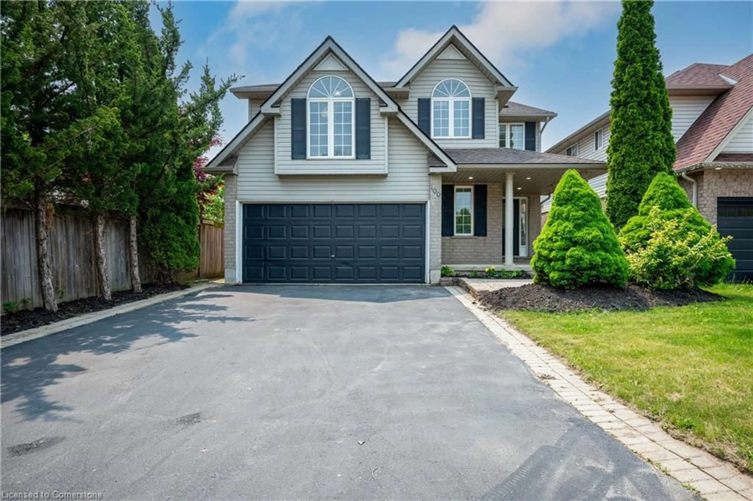Backs onto Dumfries Conservation Area | Full In-Law Suite with Walkout | Over 3,800 Sq. Ft. of Finished Living Space Welcome to this exceptional family home built in 2010, offering the perfect blend of space, style, and functionality all in an unbeatable location. Backing directly onto the peaceful Dumfries Conservation Area and just a short walk to the Cambridge Centre Mall and YMCA, this home is ideal for multi-generational living or anyone seeking natural beauty and convenience. With over 3,800 sq. ft. of finished living space, including a fully finished walk-out basement in-law suite, theres room for everyone. The lower-level suite features a private entrance at grade, a stair lift for accessibility, large bright windows, a gas fireplace, a spacious bedroom with dual closets, in-suite laundry, and a full kitchen perfect for extended family or guests. Upstairs, you'll find four generous bedrooms and two full bathrooms, including a primary retreat with an impressive 6'3" x 10'4" walk-in closet. The main floor is thoughtfully designed with an elevated deck off the kitchen, offering sweeping views of the conservation area and the private backyard below. Interior access from the laundry room to the double garage, modern and tasteful finishes throughout, and a seamless layout complete this move-in-ready home. A rare offering in a sought-after location this one checks all the boxes.**INTERBOARD LISTING: CORNERSTONE WATERLOO REGION**
Inclusions: 2 Washers, 2 Dryers, 2 Stoves, 2 Fridges (note, upstairs fridge is not connected to a water line)

