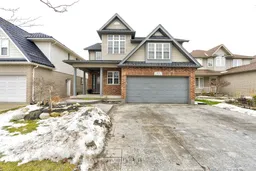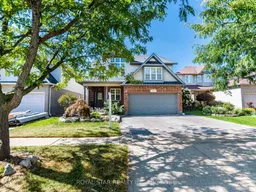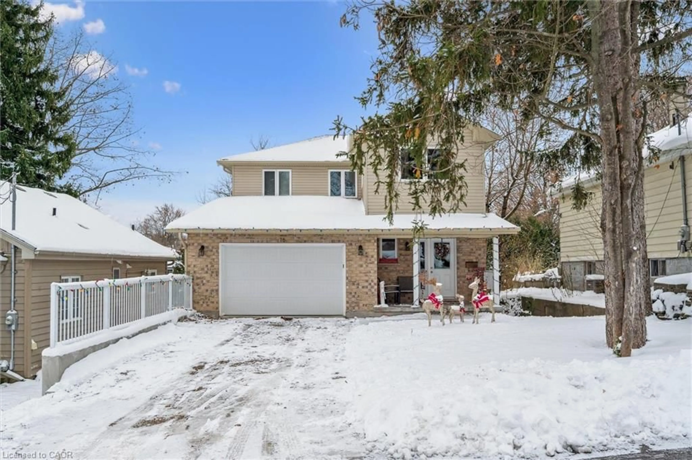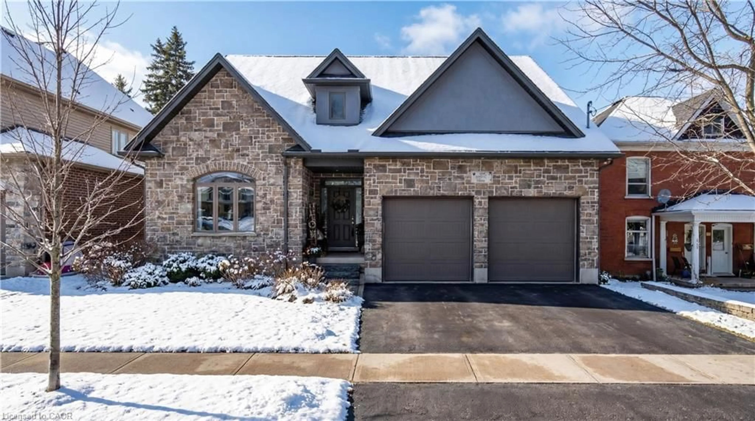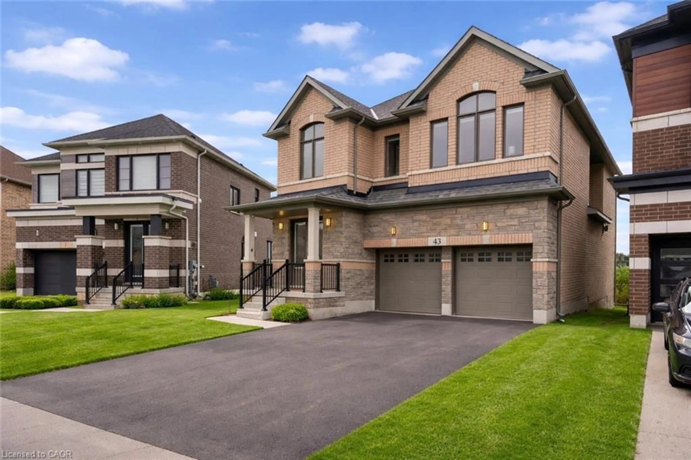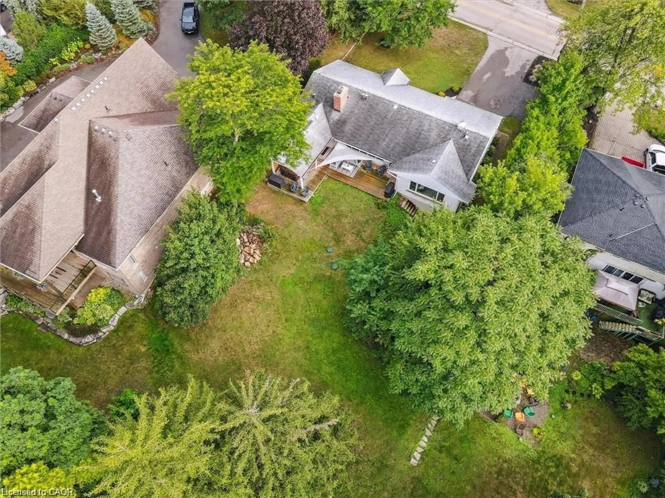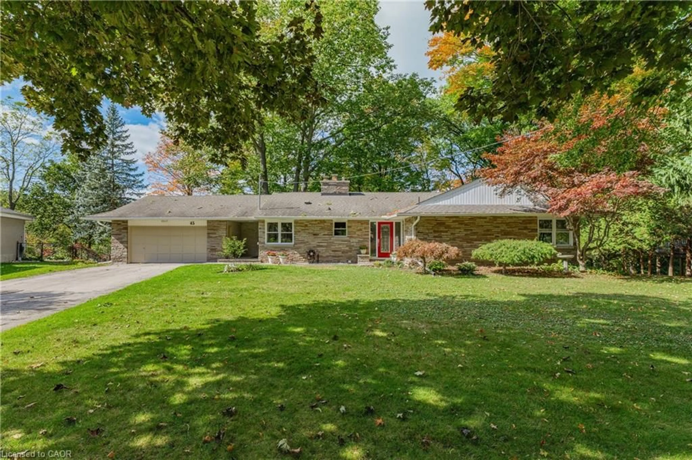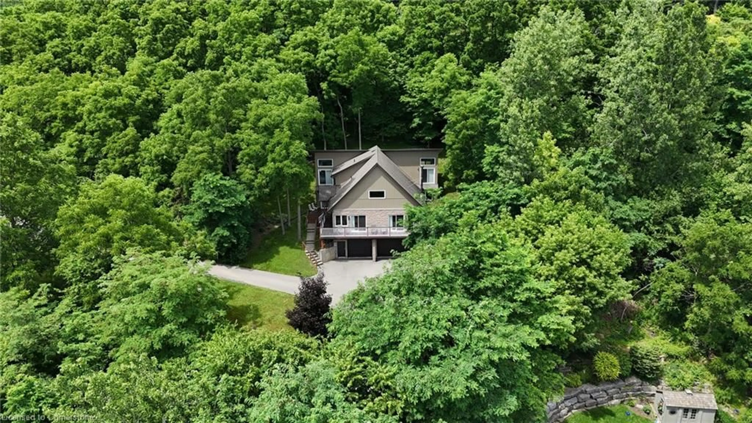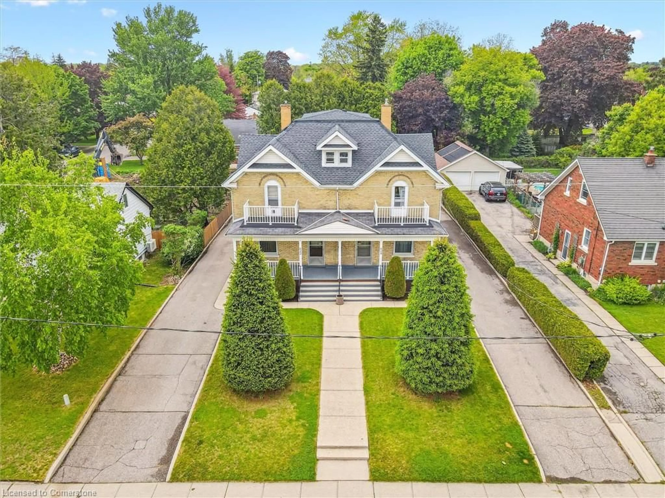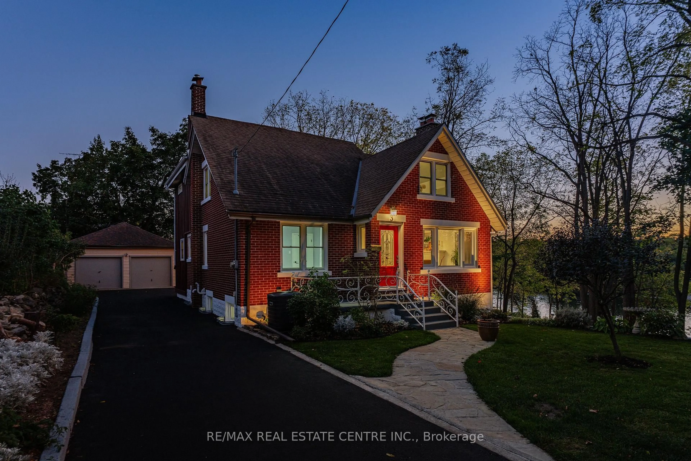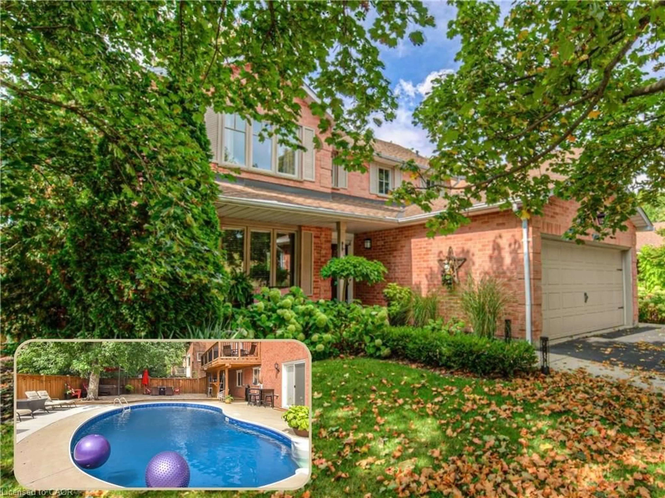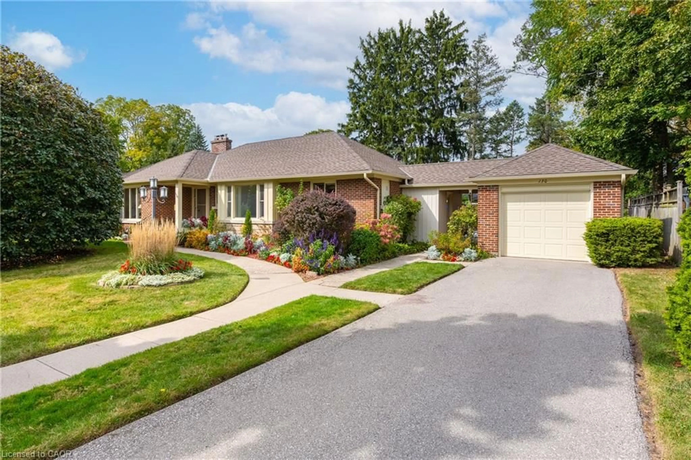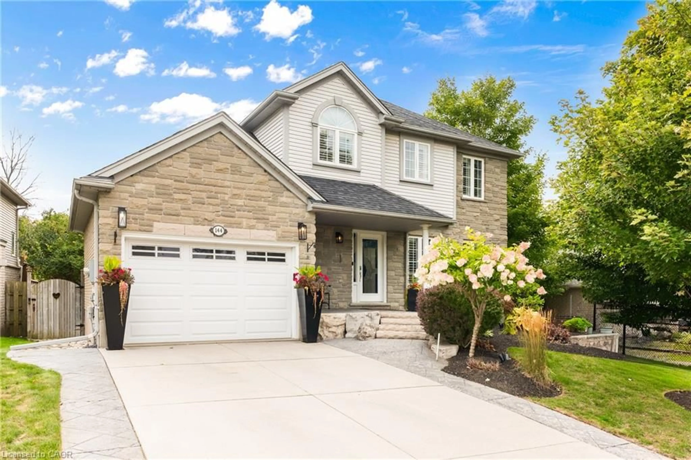A rare opportunity that truly checks all the boxes, a detached two-storey home on a deep lot in one of Cambridge's most desirable family-friendly neighbourhoods. Set on a rare deep lot, this spacious property offers exceptional flexibility for growing families or multi-generational living.The main floor features a bright open-concept living and dining area, a cozy family room with a gas fireplace, and a private home office, perfect for today's work-from-home lifestyle. The spacious kitchen is complete with stainless steel appliances, ceramic flooring, stylish backsplash, and a walk-out to a private deck, ideal for entertaining or unwinding outdoors. Upstairs, enjoy four generously sized bedrooms, including a spacious primary retreat with walk-in closet and 4-piece ensuite, plus well-appointed secondary bedrooms with ample closet space. The fully finished basement adds outstanding value, featuring a living area, bedroom, and 3-piece bathroom, ideal for guests, or potential rental income. Ideally located close to schools, parks, shopping, and major commuter routes, this home delivers space, comfort, and long-term value in a prime Cambridge location.
Inclusions: All Elf's , S/S Appliances , Fridge , Stove, Washer and Dryer.
