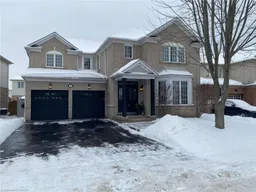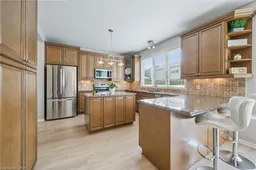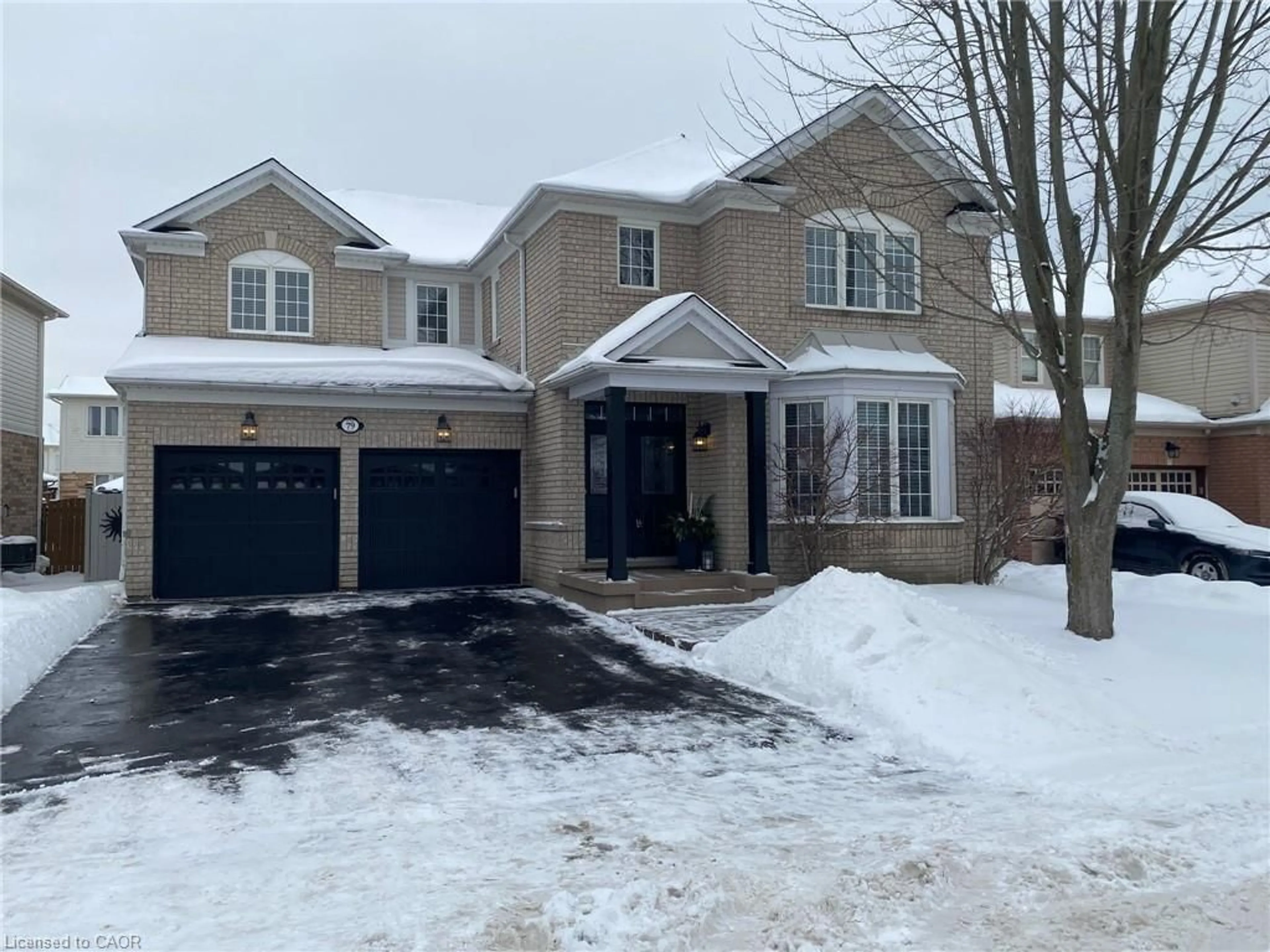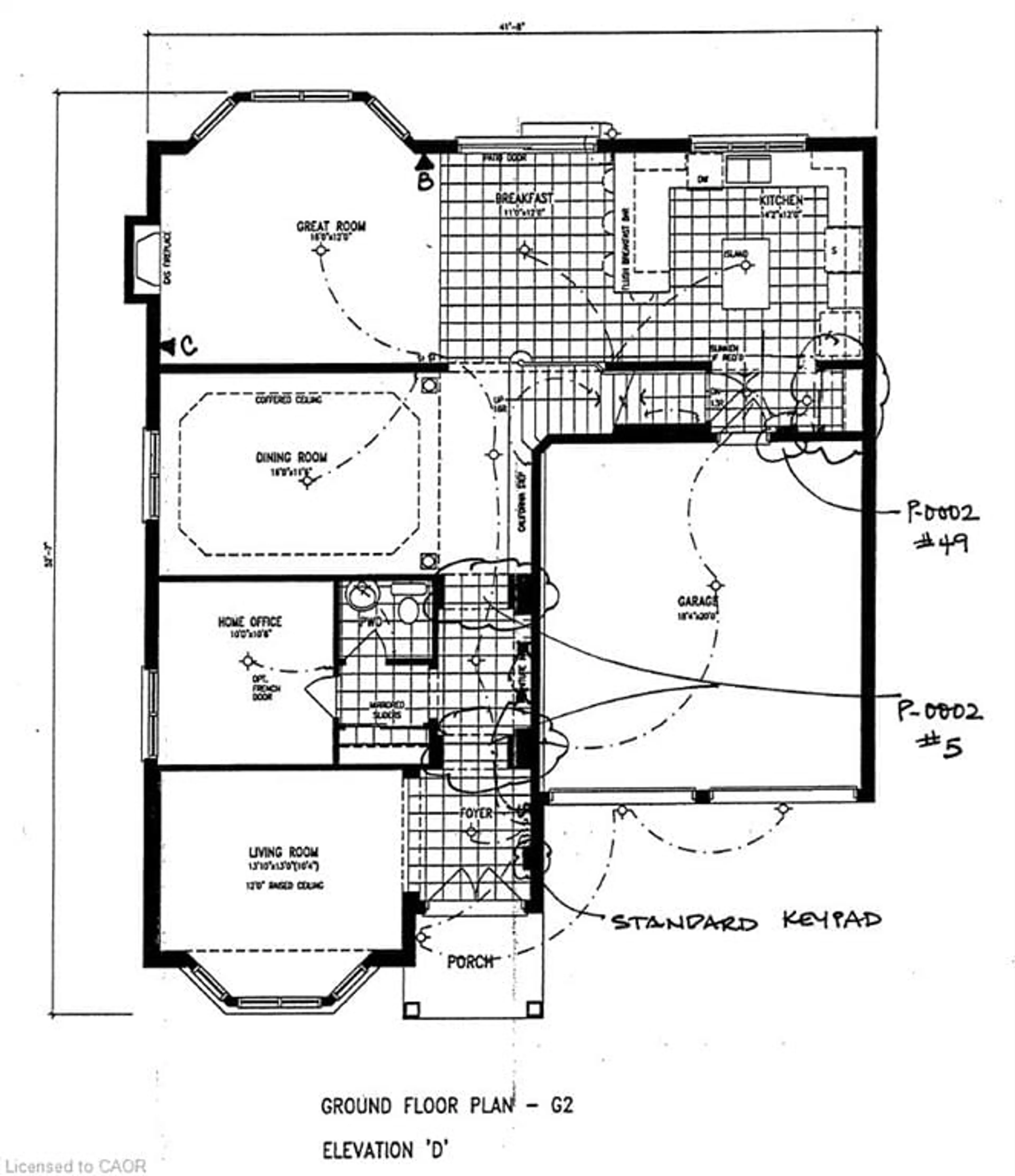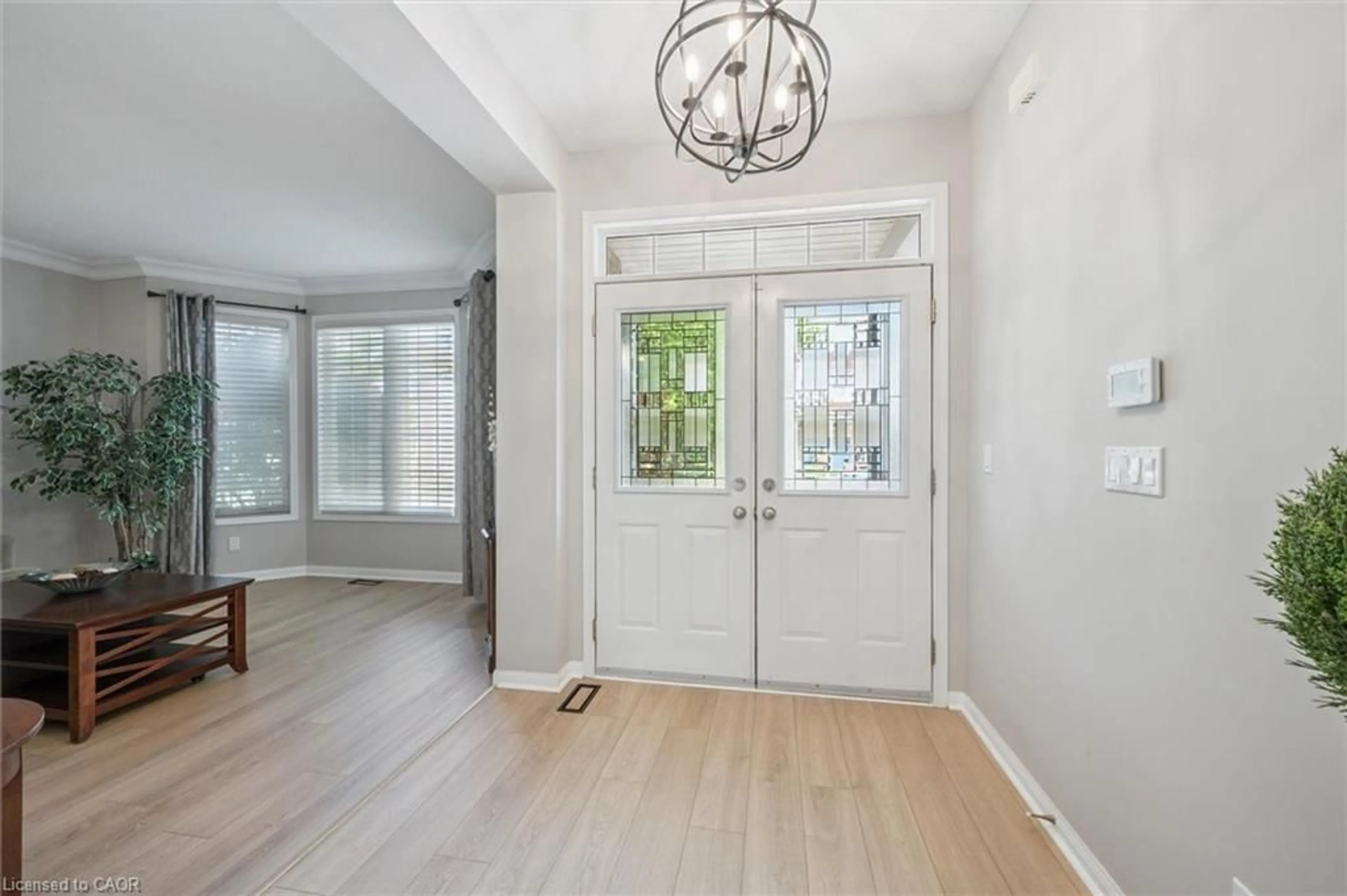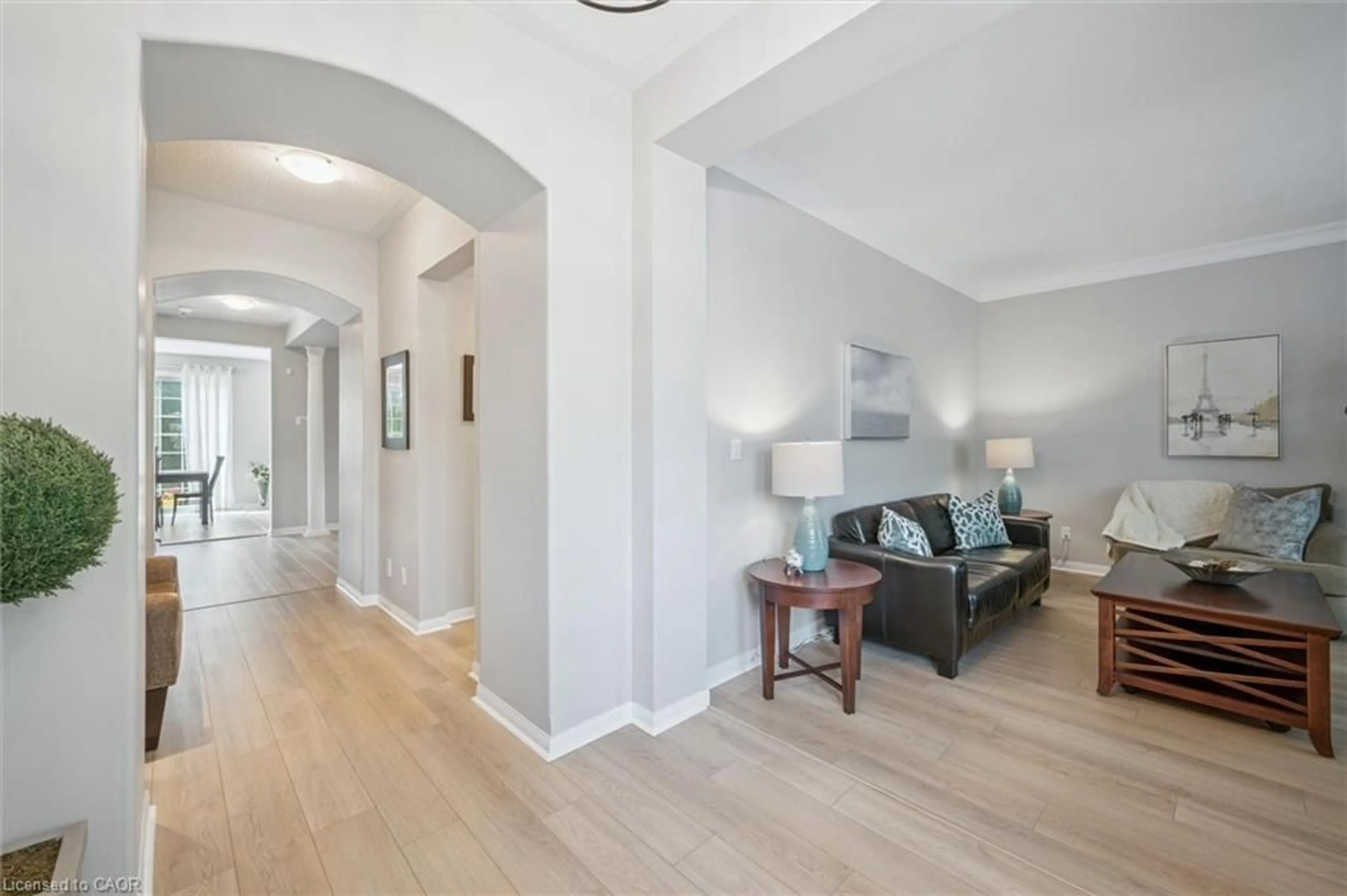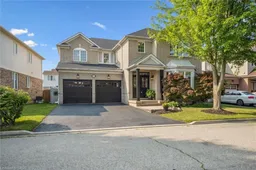79 Zieman Cres, Cambridge, Ontario N1T 2H5
Contact us about this property
Highlights
Estimated valueThis is the price Wahi expects this property to sell for.
The calculation is powered by our Instant Home Value Estimate, which uses current market and property price trends to estimate your home’s value with a 90% accuracy rate.Not available
Price/Sqft$323/sqft
Monthly cost
Open Calculator
Description
Welcome to 79 Zieman Crescent! This meticulously maintained 5-bedroom, 2.5-bathroom home with a total of 6 parking spots offersapproximately 4,000 sq ft of living space and is tucked away on a quiet street in a highly sought-after neighbourhood—perfect for a growingfamily. With a double car garage, main floor bedroom (currently used as an office), and abundant natural light, it’s just minutes from Highway401, making it ideal for commuters. The main floor with 9ft ceilings offers a bright, functional layout: formal living room, main floor bedroom (oroffice), 2-piece bath, and a separate coffered ceiling dining room with arches which flows into the open-concept kitchen and family room. Thespacious eat-in kitchen boasts a large island with breakfast bar, stainless steel appliances, under counter lighting, and ample cupboard space—conveniently located just off the garage entry. The adjoining family room features a cozy gas fireplace, lots of natural light and is perfect foreveryday living and entertaining. Upstairs, the primary suite is a true retreat with his-and-her walk-in closets, an electric fireplace, and aluxurious 5-piece ensuite with dual sinks, a 6-foot soaker tub, and a glass-enclosed shower. Three additional generously sized bedrooms, a fullbathroom, and an upper-level laundry room complete the second floor. The partially finished basement offers even more living space, currentlyset up as a large rec room with a bar/games/movie area, a home gym, and a large storage area that could be converted into bedrooms and abathroom (rough-in located near the furnace). Step outside to a fully fenced private backyard—ideal for entertaining, kids, and pets alike. Enjoythe well-maintained patio for summer BBQs or quiet evenings outdoors. Conveniently located near top-rated schools, parks, tennis, volleyball,forest trails, public & school bus routes, shopping, place of worship, and just minutes to the 401— a must see!
Property Details
Interior
Features
Main Floor
Living Room
4.22 x 3.96Dining Room
4.88 x 3.51Bedroom
3.05 x 3.20Dinette
3.35 x 3.66Sliding Doors
Exterior
Features
Parking
Garage spaces 2
Garage type -
Other parking spaces 4
Total parking spaces 6
Property History
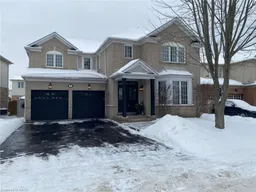 39
39