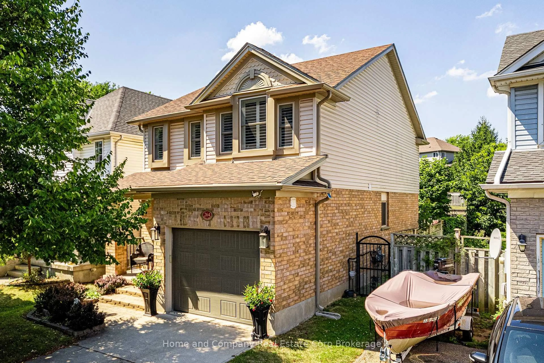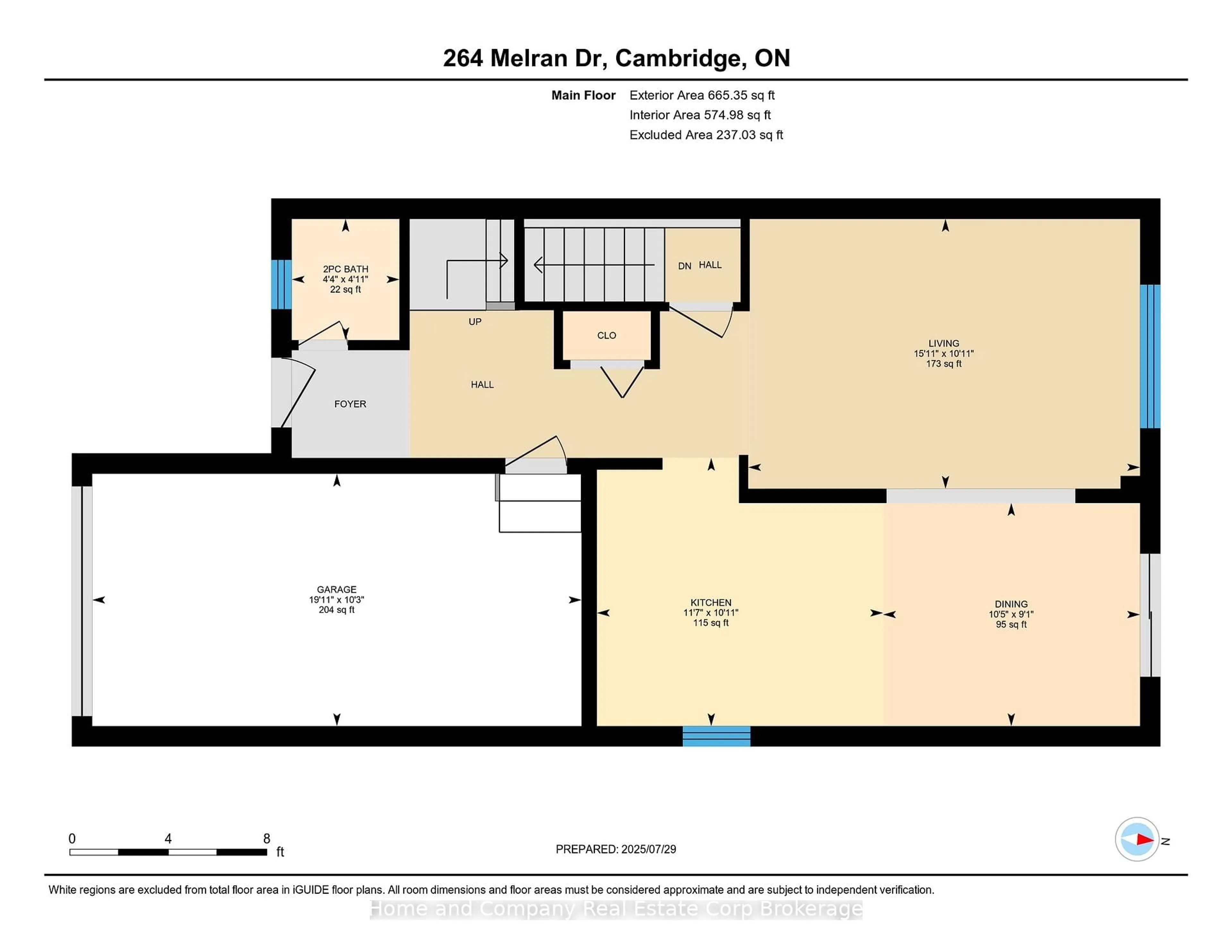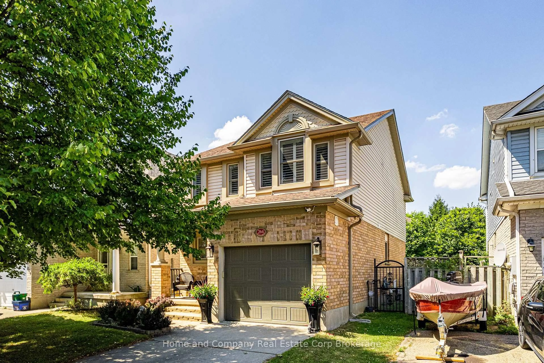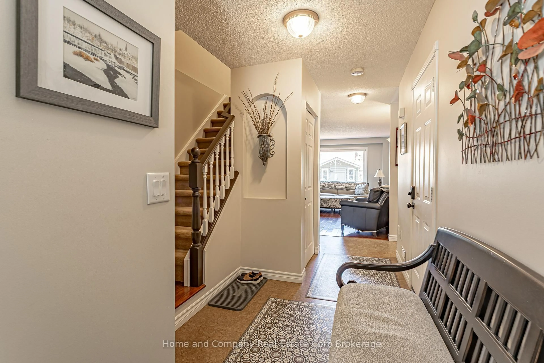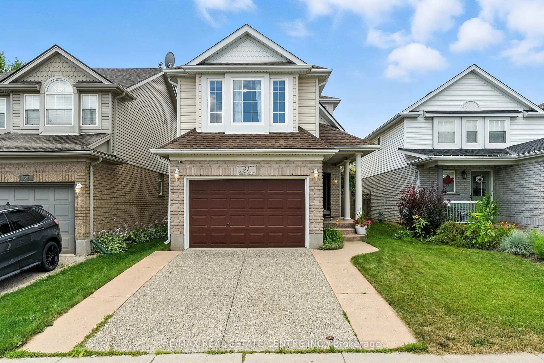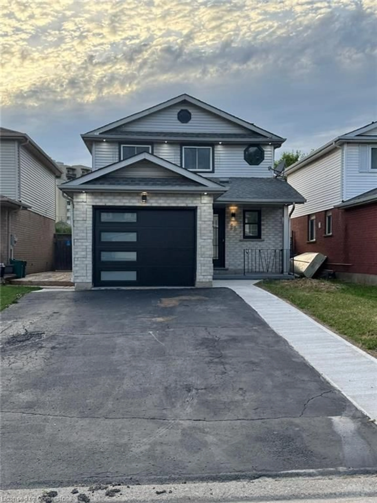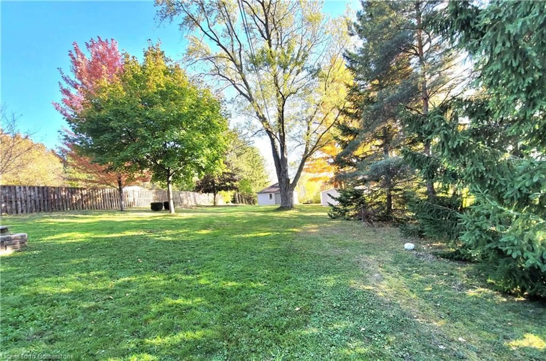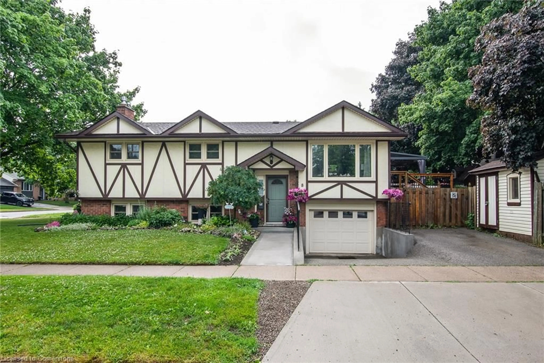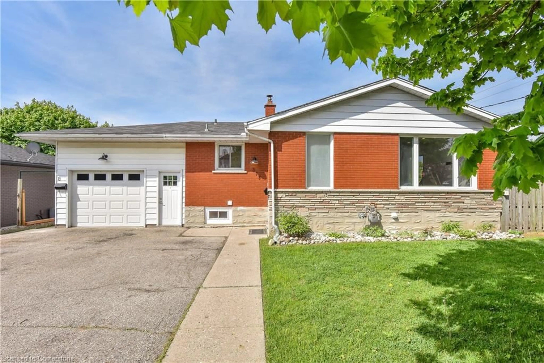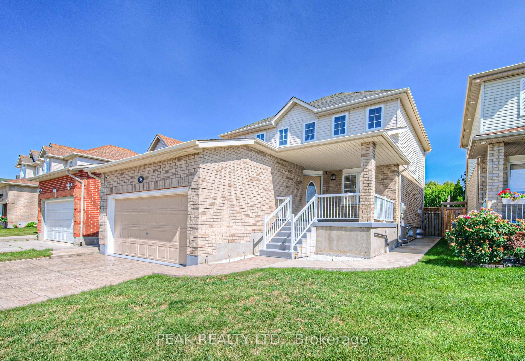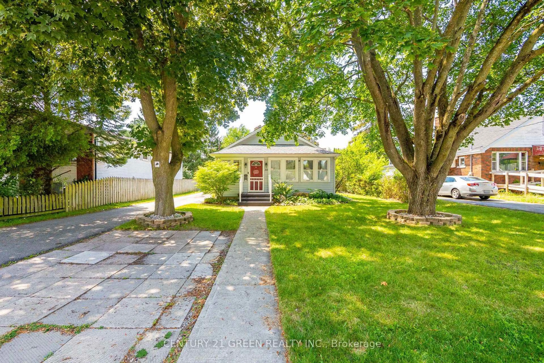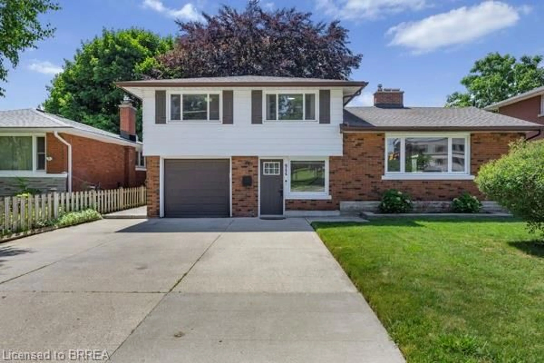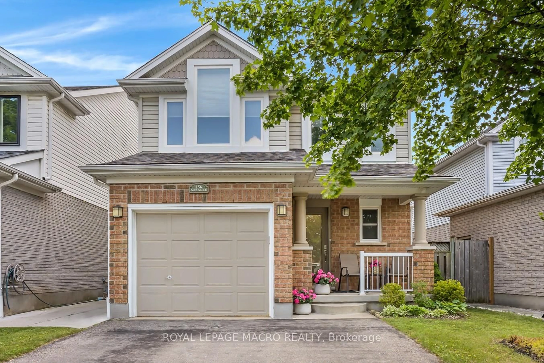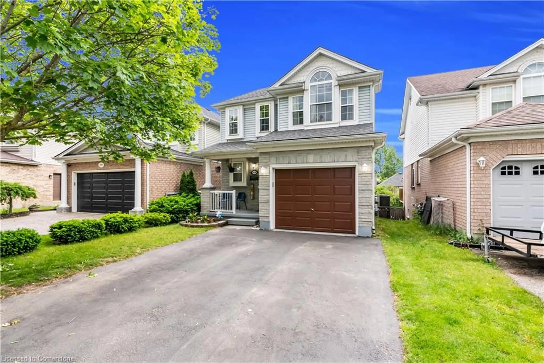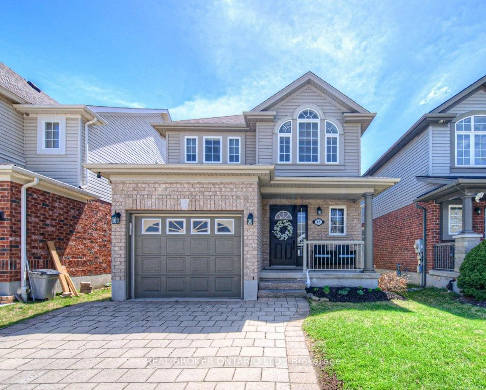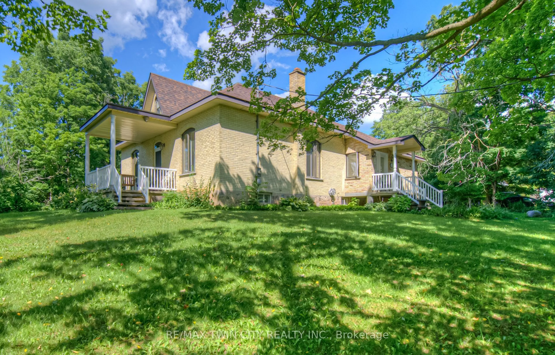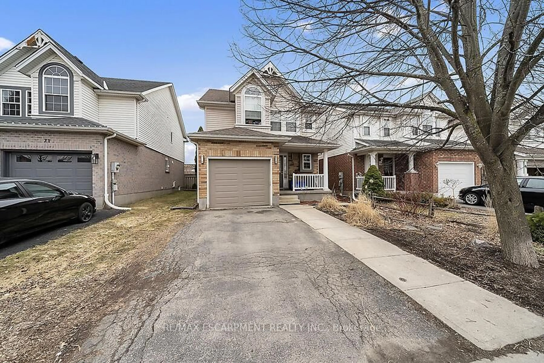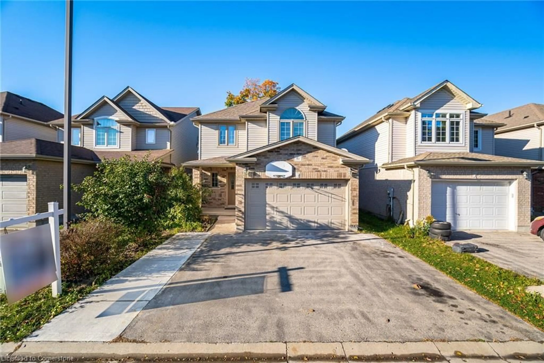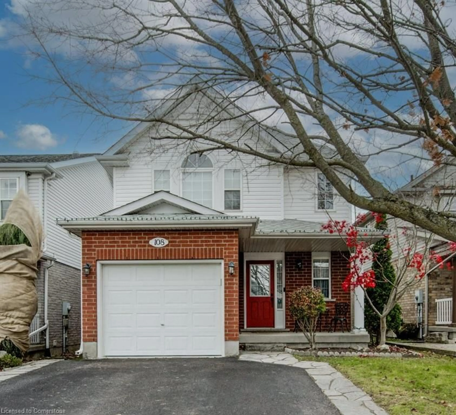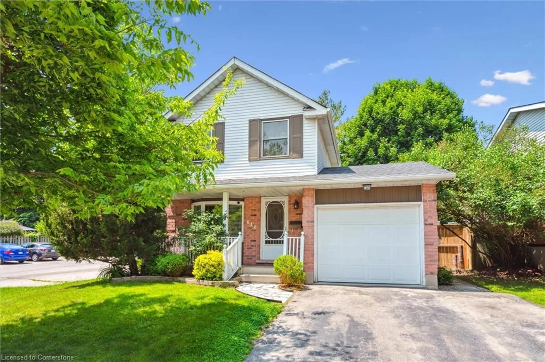264 Melran Dr, Cambridge, Ontario N3C 4E5
Contact us about this property
Highlights
Estimated valueThis is the price Wahi expects this property to sell for.
The calculation is powered by our Instant Home Value Estimate, which uses current market and property price trends to estimate your home’s value with a 90% accuracy rate.Not available
Price/Sqft$460/sqft
Monthly cost
Open Calculator

Curious about what homes are selling for in this area?
Get a report on comparable homes with helpful insights and trends.
+7
Properties sold*
$792K
Median sold price*
*Based on last 30 days
Description
Welcome to 264 Melran Dr! This impeccably maintained, and beautifully updated 1533 sq/ft 2-storey home gives new meaning to the expression, 'Pride of Ownership'. It is located on a lovely residential street and is well-positioned, with easy access to the 401 Highway, which is only minutes away. Built in 1998, this 3-bedroom home has been completely renovated. There is a detailed list of updates attached to the listing, which includes, but is not limited to, a beautiful cherry wood kitchen, complete with custom cabinetry and Corian countertops. The main floor includes a welcoming foyer, a powder bathroom, a spacious living and dining room area with a charming gas fireplace, and a walkout to a fully fenced and manicured yard with perennial gardens. Newer retractable awning for outdoor comfort, plus a large insulated shed/seasonal hobby studio. The second floor includes a stunning primary bedroom with a vaulted ceiling and an updated 3-piece ensuite, two additional bedrooms and a 4-piece bathroom. Excellent lower level, with finished Rec-room with exercise area, and an extra 2pc bathroom. Further updates include: New windows in 2020, new roof in 2019, new furnace in 2013, new hot water tank in 2019, new air conditioner in 2017, new storm door with hideaway screen, and new soffit, fascia and eaves. Single-attached single-car garage. Truly a home that you can simply move into, a gem!
Upcoming Open House
Property Details
Interior
Features
Main Floor
Bathroom
1.5 x 1.332 Pc Bath
Kitchen
3.32 x 3.54Dining
2.76 x 3.18Living
3.34 x 4.85Exterior
Features
Parking
Garage spaces 1
Garage type Attached
Other parking spaces 2
Total parking spaces 3
Property History
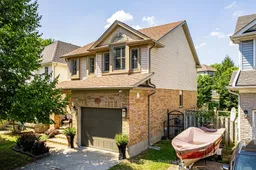 37
37