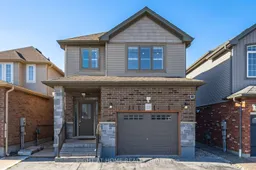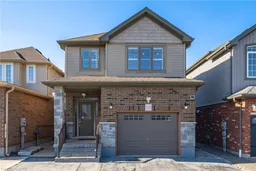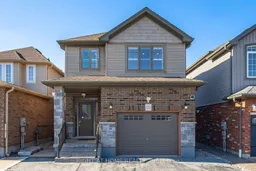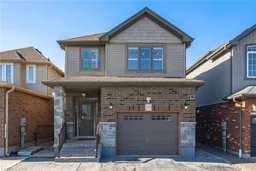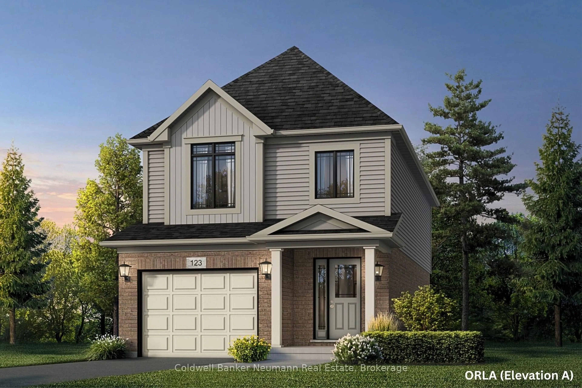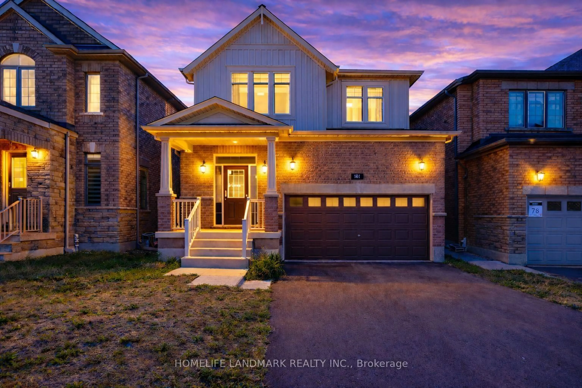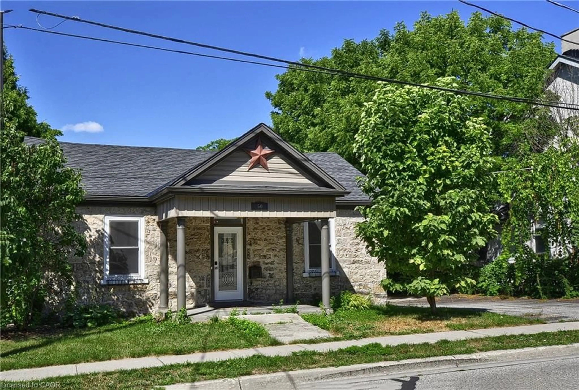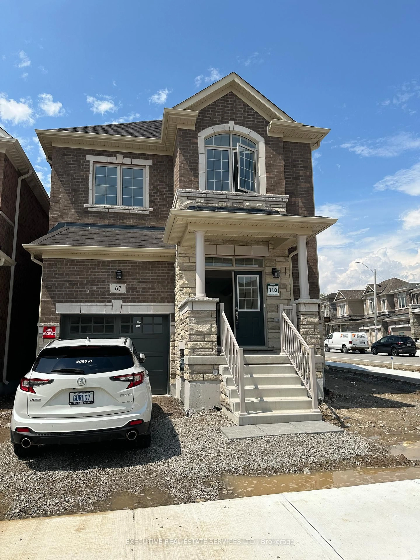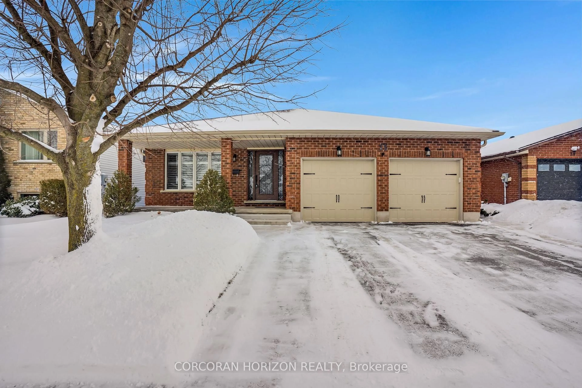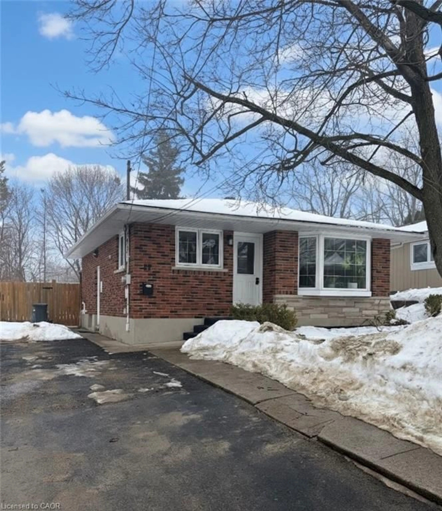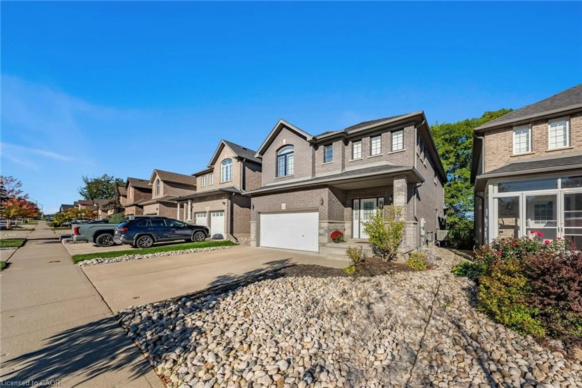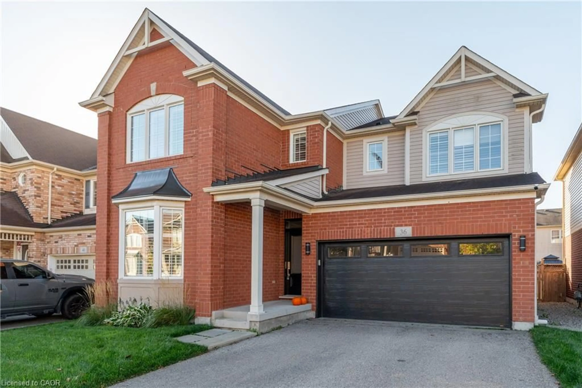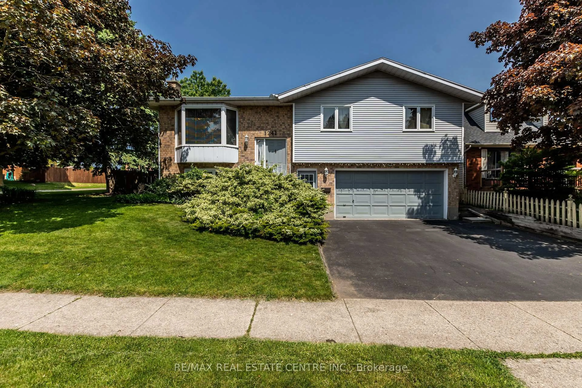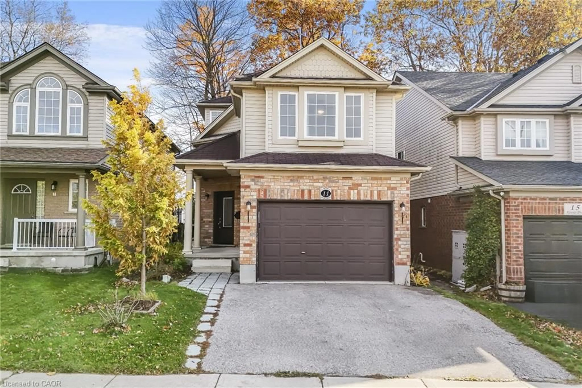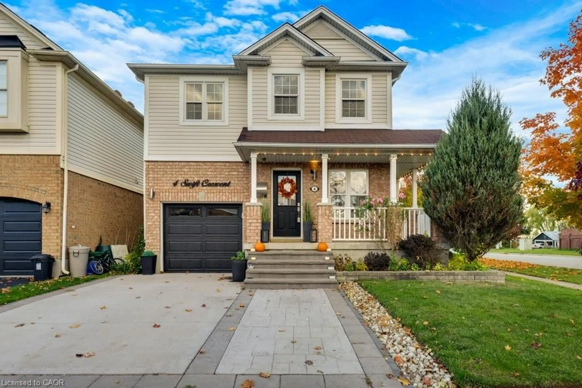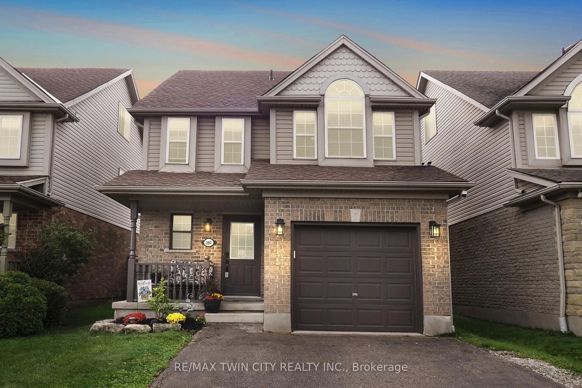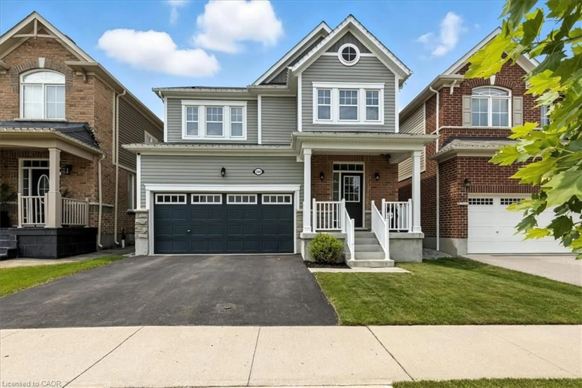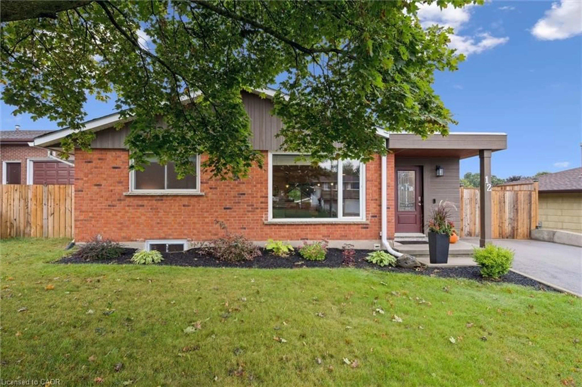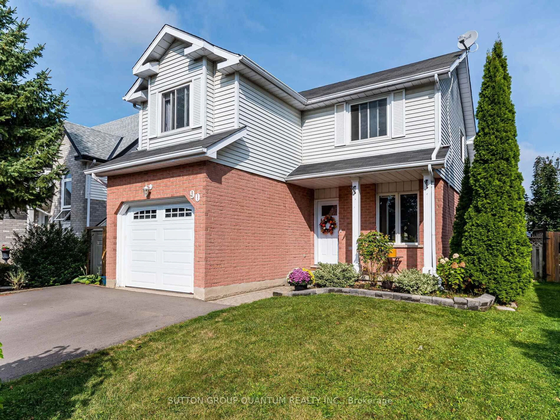OPEN HOUSE SUNDAY JULY 14TH 2-4 p.m. Beautifully & Professionally Renovated 4 Bedroom 3.5 Bathroom 2 Kitchen 2 Laundry Room Detached Home Built in 2015 with a Recently Finished In-Law Suite Basement Available in Cambridge's Upscale Branchton Park Neighborhood. The Solid Brick & Stone Front & All Concrete Driveway That Fits 4 Cars Will Leave an Ever Lasting Impression on Your Family & Guests. The Main Floor has 9 Foot Ceilings, All New Flooring, Hardwood Oak Stairs, Open Concept Design, Guest Bathroom, Direct Access to Finished & Tiled Garage, Bonus Room / Den, Potlights Throughout, Direct Access to the Backyard, And an Elegant Built-in Electric Fireplace with an Accent Wall with Built in Shelves, Niches & Integrated Potlights. The Kitchen Features Granite Counter Tops, Movable Island with a Breakfast Bar, Two Colour Tone Cabinets, French Glass Upper Cabinet Doors, Integrated Microwave Shelf, Double Sink, Two Sets of Drawers & All Stainless Steel Appliances. Upstairs You'll Find 3 Spacious Bedrooms, a Convenient Laundry Room, a Linen Closet, and Potlights Throughout. The Master Bedroom Has a Huge Walk-in Closet and a 3-Piece Bathroom with Granite Countertops. The Basement is Fully Finished with a Huge Bedroom, a Full Kitchen, Living Room, a Full Bathroom with Glass Sliding Stand-Up Shower, & Its Own Laundry. The Spacious & Fully Fenced Backyard has a Huge Finished Deck, a Large Custom Built Shed, and an Area for Your Future Landscaping & Planting. There is a Poured Concrete Path Connecting the Front to the Backyard. All The Windows Come with Superior Quality California Shutters. A Completely Ready & Turn Key Property, Perfect as a Starter Home, Upsizing, or Downsizing, and the In-Law Basement is Great for an Older Child or as a Rental Unit. Within Walking Distance You'll Find Greengate Park, Tim Hortons, Medical Offices, Pharmacies, Home Hardware, Banks, Restaurants, Dollarama, Gas Stations, Canadian Tire & More! Don't Miss Out on This One!
Inclusions: Schools: Chalmers Street P.S. (JK-6), Moffat Creek P.S. (7-8), St Anne Catholic (JK-8), Glenview Park S.S. & French Immersion (9-12), Monsignor Doyle S.S. Catholic (9-12). NO Rental Items!
