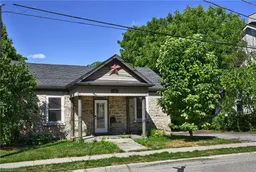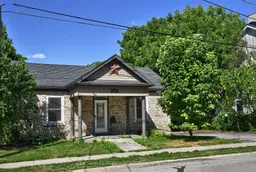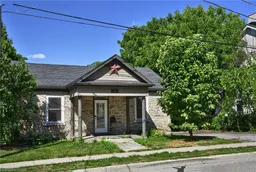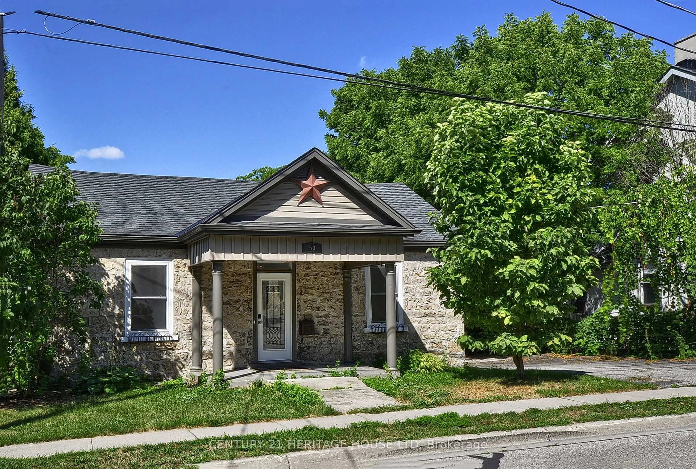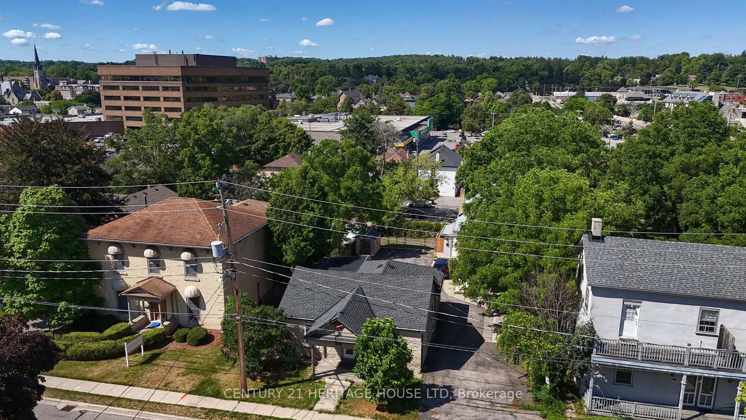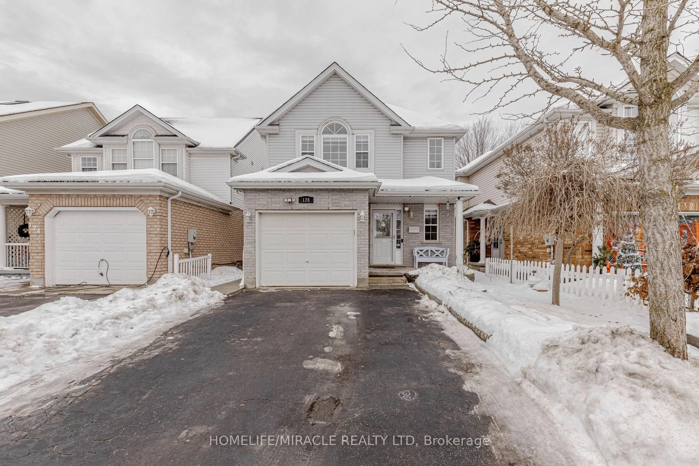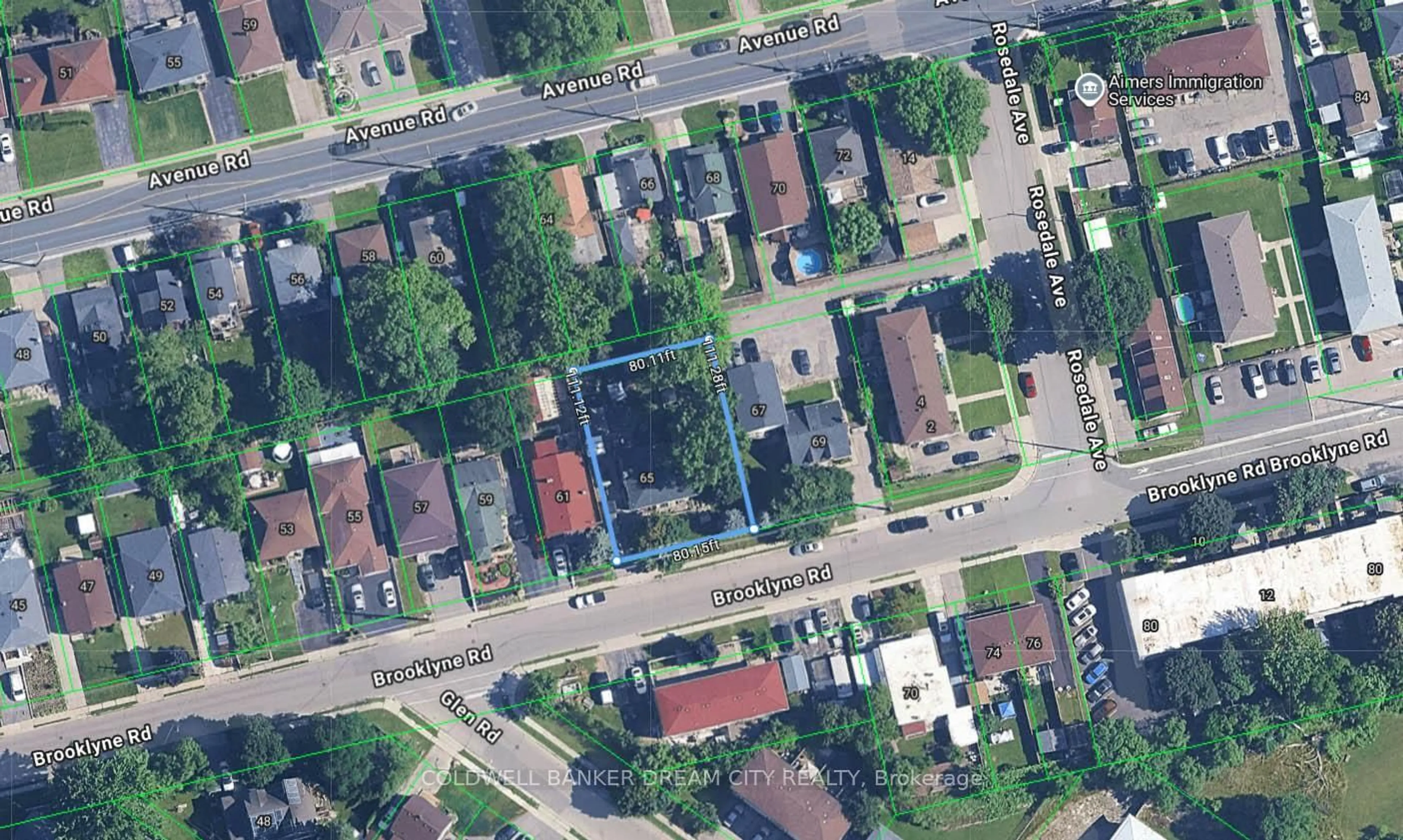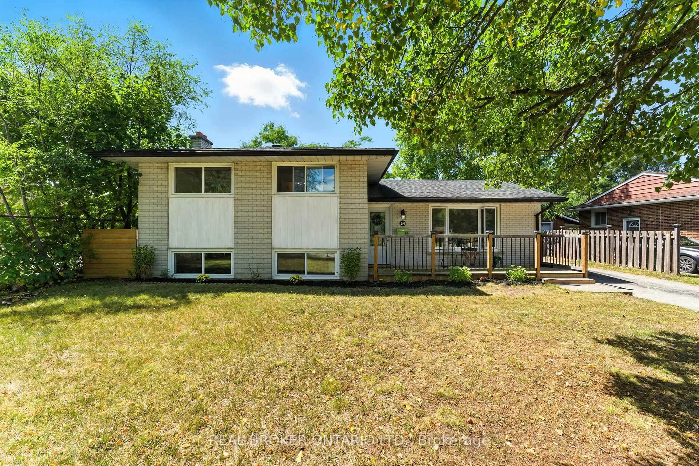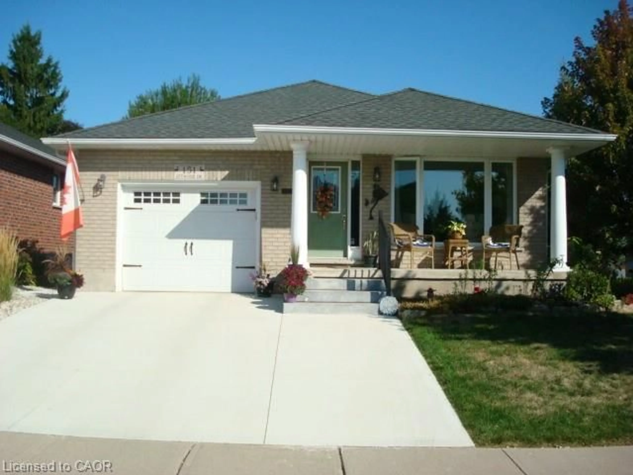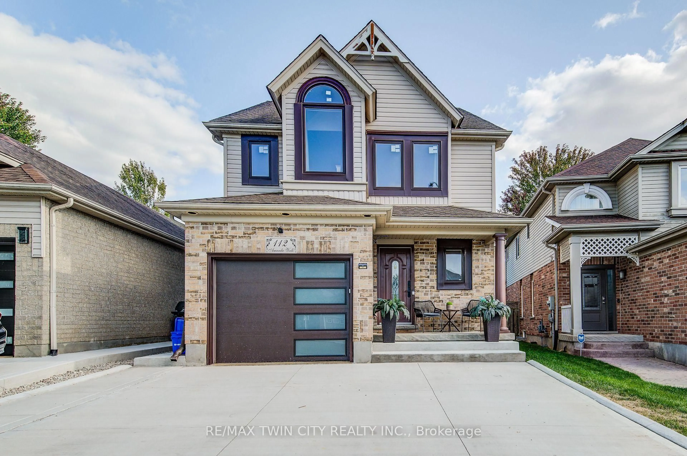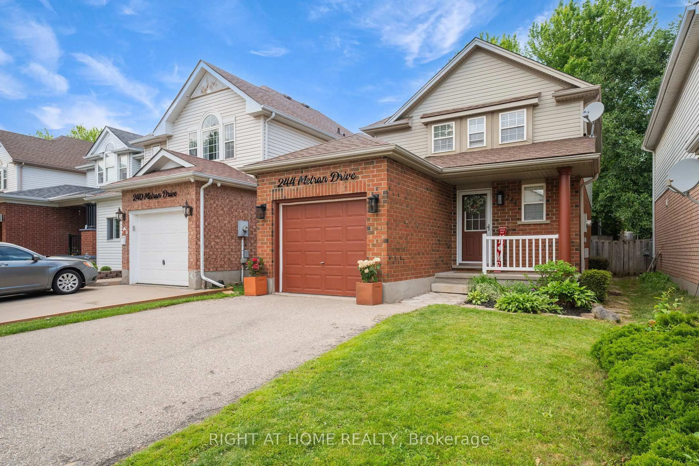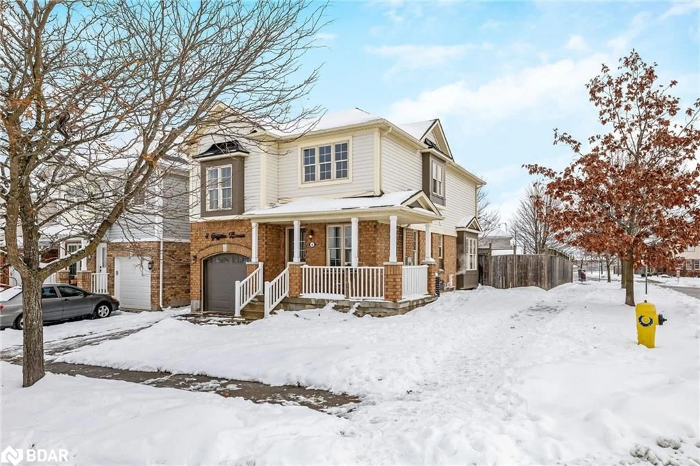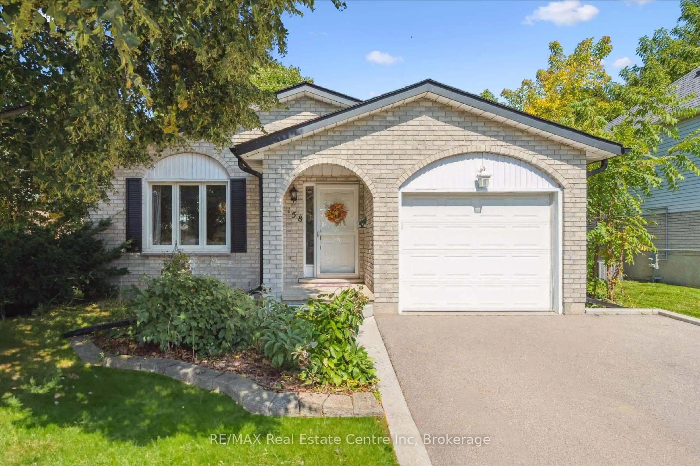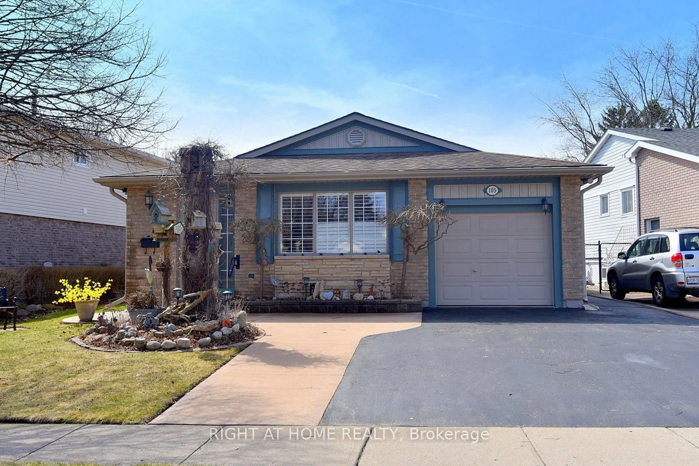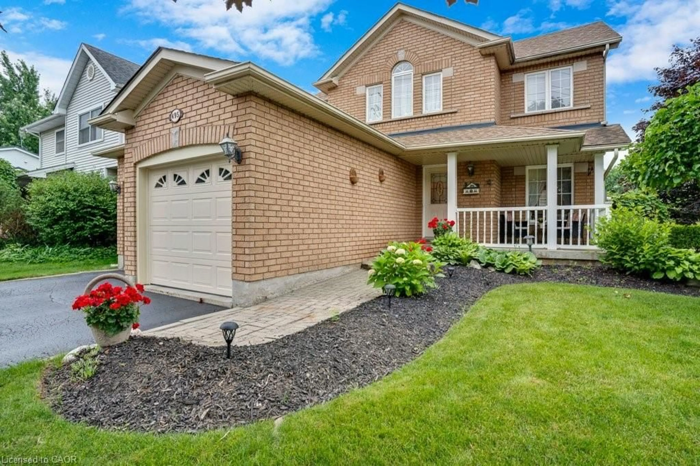50 Cambridge St, Cambridge, Ontario N1R 3R9
Contact us about this property
Highlights
Estimated valueThis is the price Wahi expects this property to sell for.
The calculation is powered by our Instant Home Value Estimate, which uses current market and property price trends to estimate your home’s value with a 90% accuracy rate.Not available
Price/Sqft$575/sqft
Monthly cost
Open Calculator
Description
Charming, Updated Century Stone Bungalow with Rare Zoning(MIXED USE ,INCLUDING RESIDENTIAL)! Welcome to this beautifully updated 4+1 bedroom stone bungalow, offering 1441 sq/ft of character and charm with approx. 9' ceilings and a perfect blend of historic appeal and modern updates. A rare opportunity featuring unique Residential & Commercial zoning!OFFICIAL PLAN DESIGNATED , MAJOR TRANSIT STATION AREA, Mutual or Shared Driveway- ideal for home-based businesses, investment, or simply enjoying a versatile space in a prime location. Open-concept KITCHEN & Living area with fireplace - bright, spacious, and perfect for entertaining and walkout to a stunning huge back deck. Fully finished basement with its own separate entrance -ideal for in-law suite, rental, or office. Opportunity to build a 500 sq/ft structure at the rear of the property (great investment potential).Recent Updates & Features, hardwood floors (2021) throughout main living area, Gas stove & fridge (2021). Updated light fixtures & window coverings, Professionally painted interior,200 Amp electrical service, shed (2021). close to all amenities, Steps to downtown restaurants, shops, and A walkable lifestyle in a desirable and evolving neighbourhood. This is truly a one-of-a-kind property-offering both flexibility and charm in an unbeatable location. Don't miss your chance to own a piece of history with modern comfort and exceptional potential!
Property Details
Interior
Features
Main Floor
Kitchen
4.57 x 3.66Living
4.1 x 4.09Br
3.51 x 2.412nd Br
3.84 x 3.07Exterior
Features
Parking
Garage spaces -
Garage type -
Total parking spaces 5
Property History
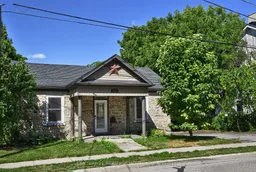 41
41