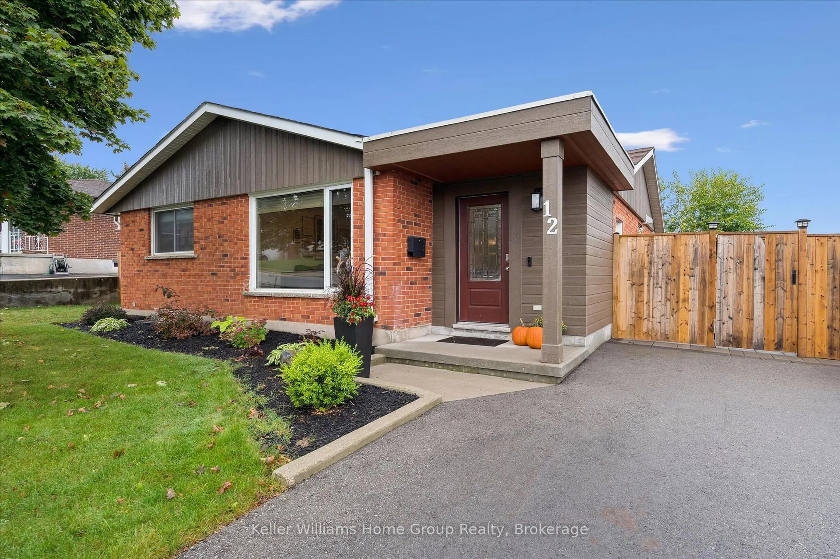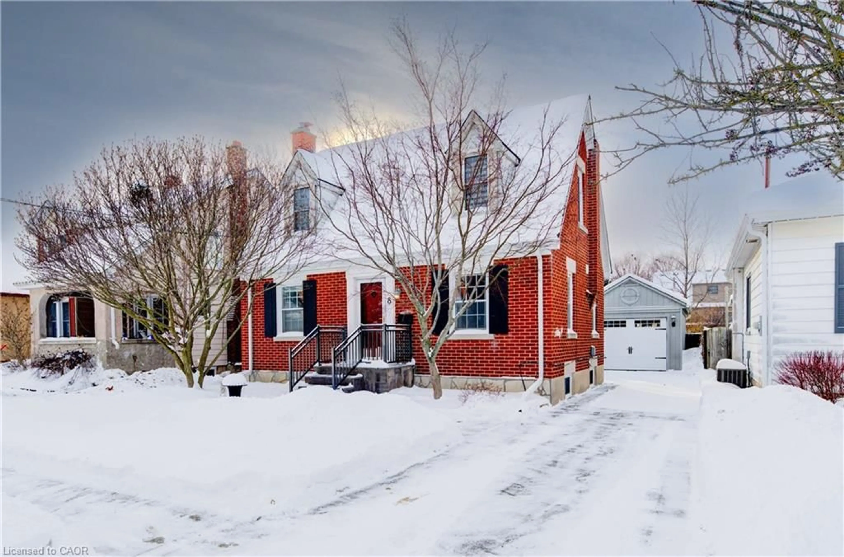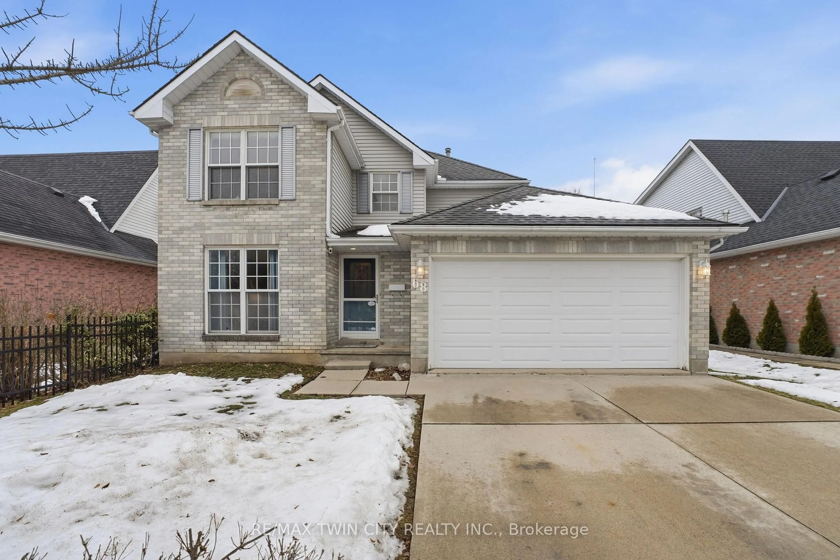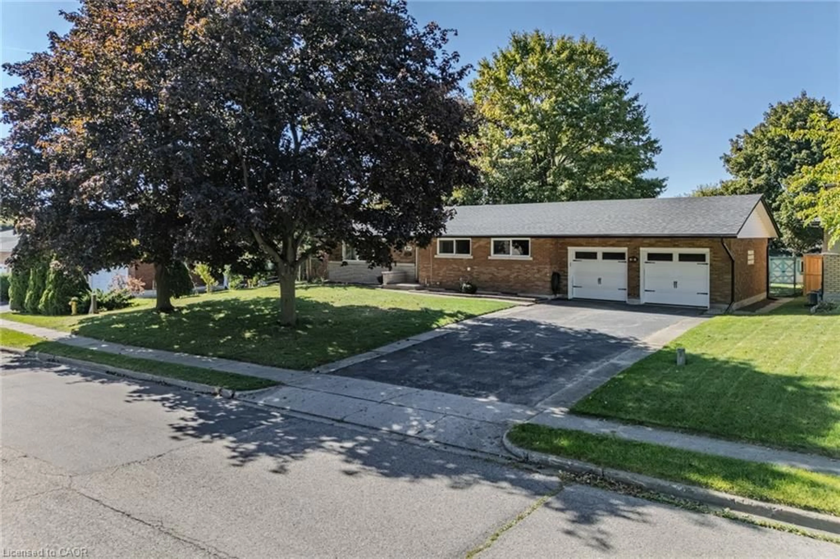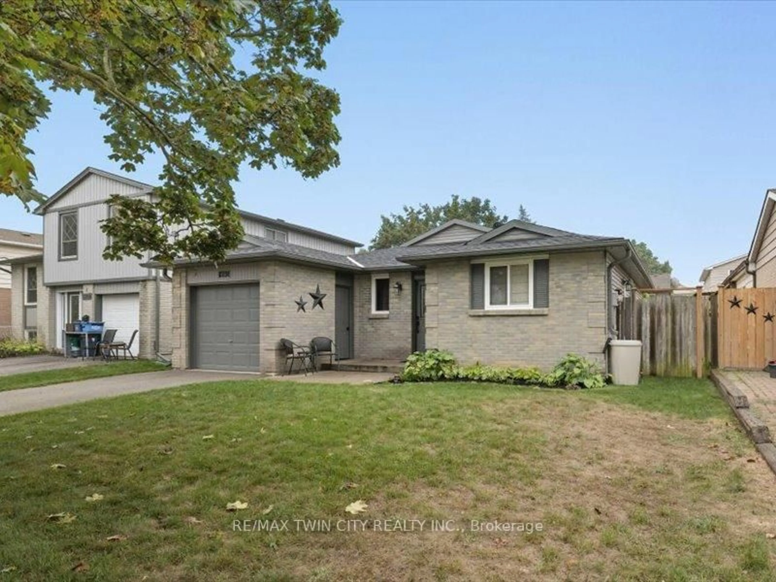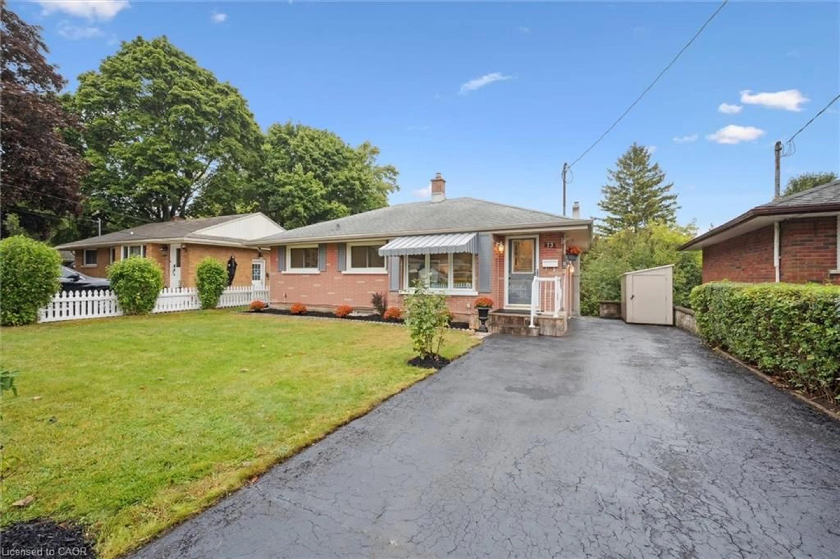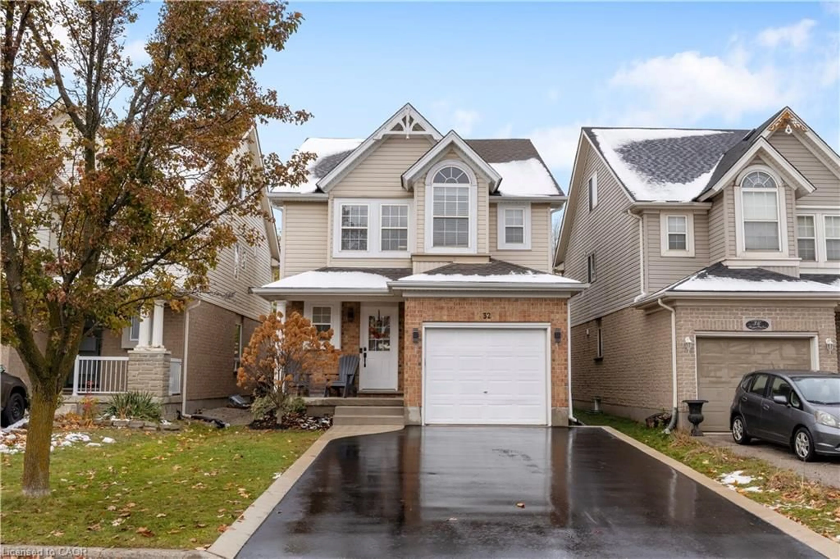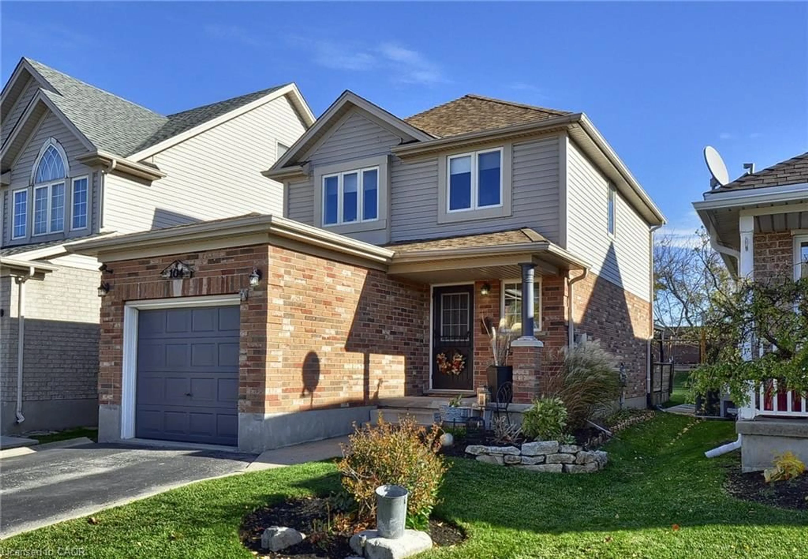Welcome to this charming newly updated 3-bdrm detached home. Bright and spacious home with front entryway complete with a custom hall closet and easy access to the interior garage. The main floor flows seamlessly into an open concept living and dining area with Cathedral ceilings. Modern, Custom Kitchen Equipped with Quartz coutertop and Stainless Steel Appliances. Nestled in South Cambridge in the highly desirable, family-friendly, Branchton Park neighbourhood with easy access to trails, parks, schools, Savanna Golf Links. The finished basement offers versatile additional living space. The private backyard is ideal for relaxing or entertaining. This delightful property is perfect for those seeking a friendly neighborhood atmosphere with convenient access to local amenities. Upgrades include new upper bath (2024), kitchen / dining / living area and powder room including flooring and light fixtures (2024), washer and dryer (2024), All Kitchen Appliances (2024) and freshly painted throughout.
Inclusions: Existing Fridge, Stove, B/I Dishwasher, Microwave, Washer and Dryer, Water Softener, Garage Door Opener and Remote, All Existing Light Fixtures, All Existing Window Blinds including 3 Motorized with Remote Control ,Keyless Entry Door Lock
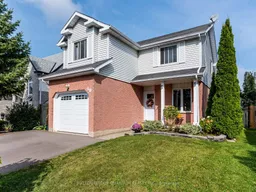
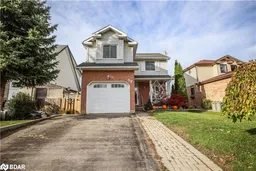
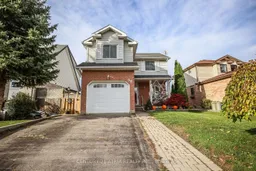 0
0

