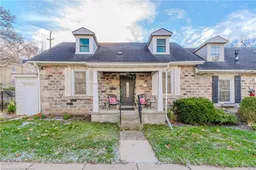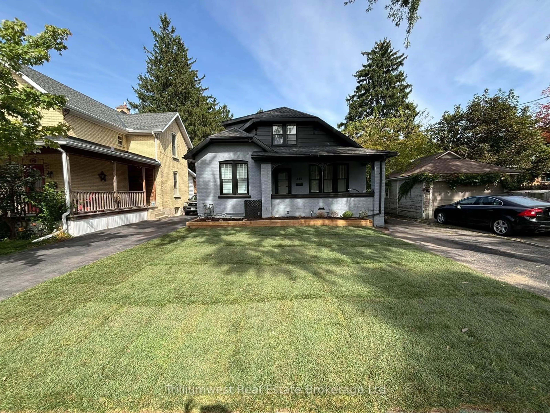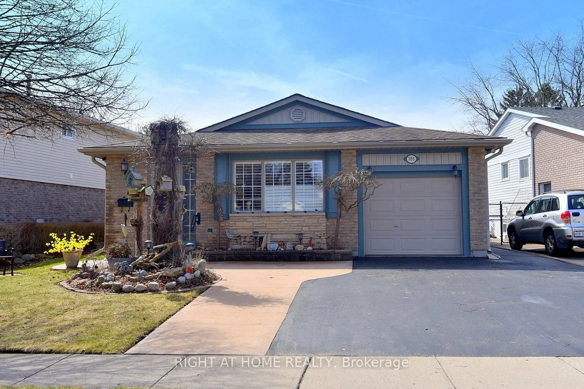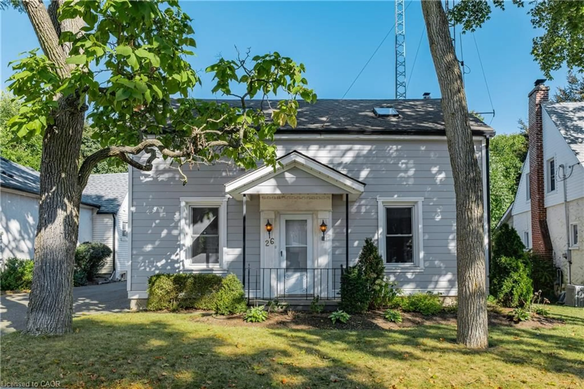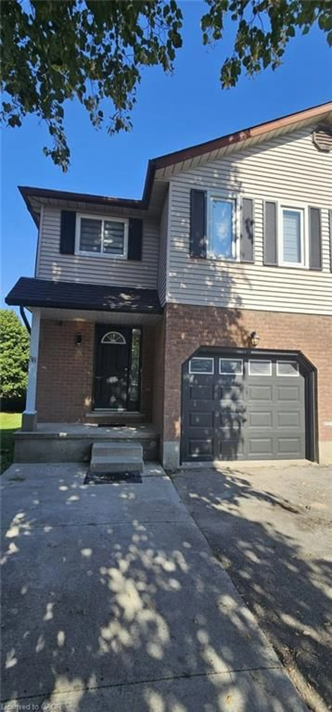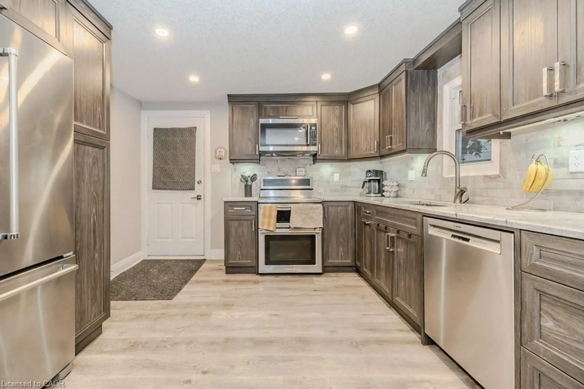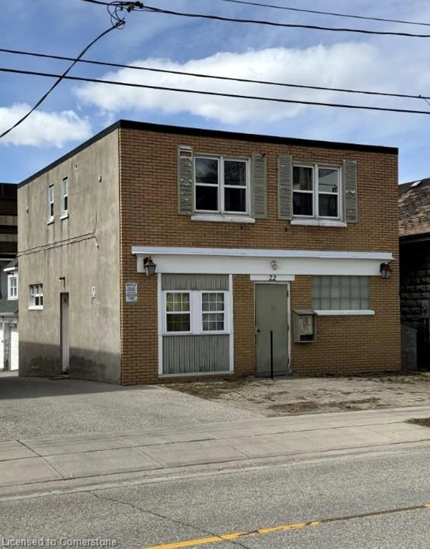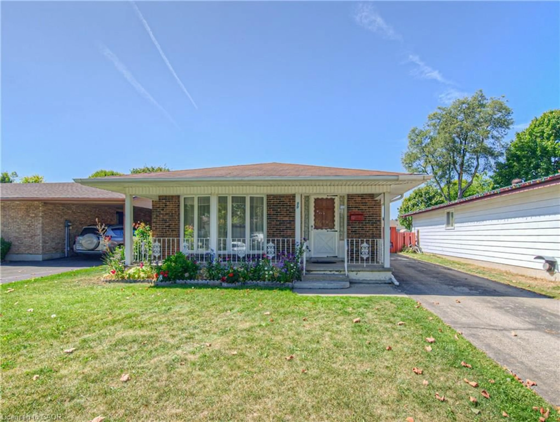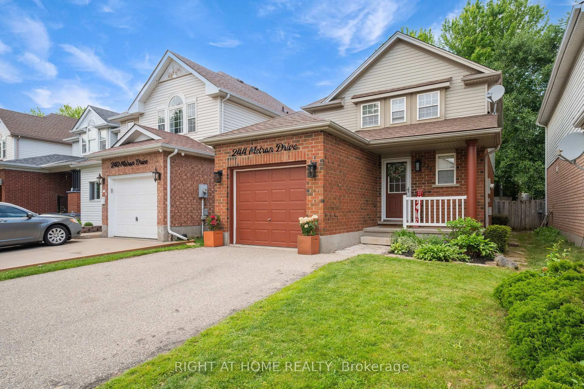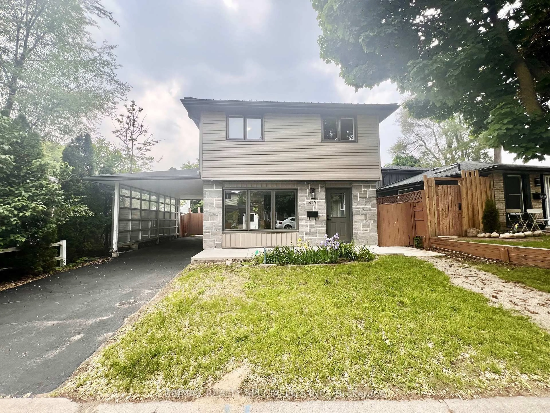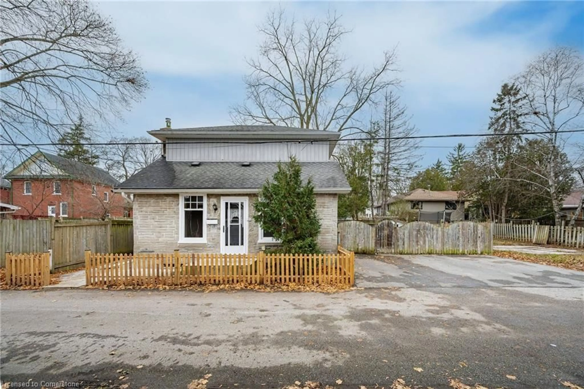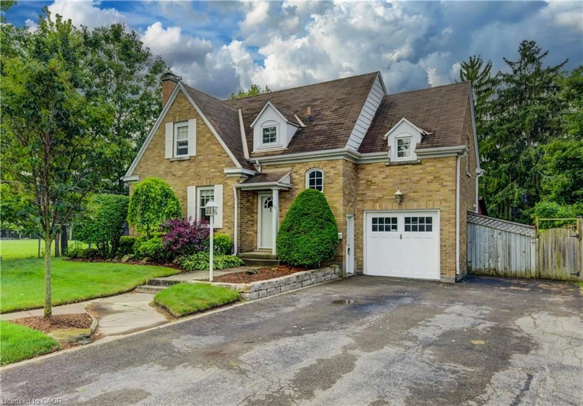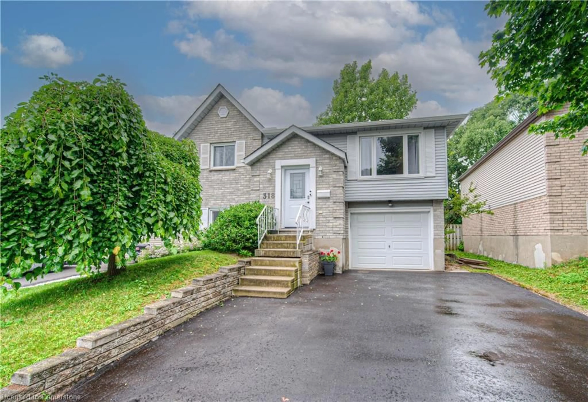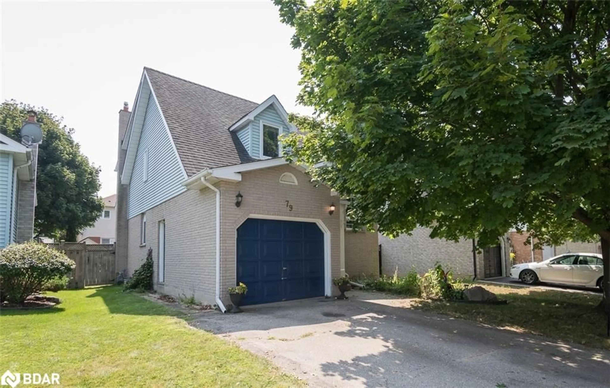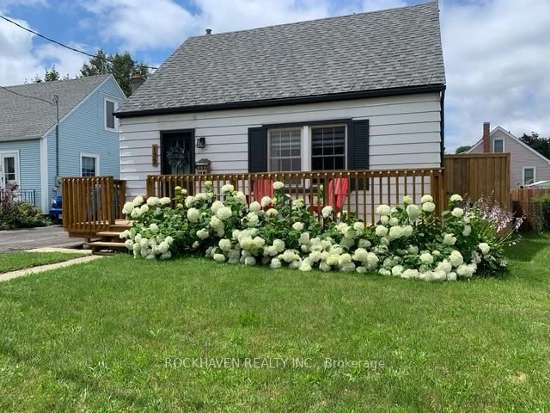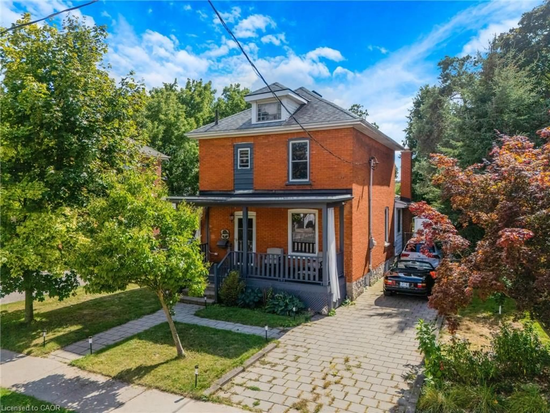Charming Historic Stone Home with Modern Updates in Trendy Location!!! Welcome to this stunning stone home, brimming with character and history, built in 1888. With almost 2000 square feet of living space, this freehold property offers an incredible opportunity to own a piece of history at a price point lower than many condos. As you step inside, you’ll be greeted by an abundance of natural light that highlights the gleaming refinished hardwood floors throughout. This home features four spacious bedrooms, including two conveniently located on the main floor, making it ideal for families or those seeking single-level living. The renovated kitchen boasts newer stainless steel appliances and opens up to a welcoming dining area, perfect for entertaining. Enjoy the convenience of main floor laundry and a thoughtfully designed 2-piece bathroom. Upstairs, you’ll find a beautifully renovated 4-piece bath that complements the home’s historic charm. One of the standout features of this property is the private studio with a separate entrance, providing an ideal work-from-home space or creative studio for artists and tradespeople alike. The unfinished basement offers ample storage potential, making it a great option for those looking to customize their space. Outside, the fully fenced side yard includes two outdoor sheds for additional storage, while the inviting concrete-covered front porch is perfect for relaxing and enjoying the neighbourhood ambiance. Located in a trendy area close to the Gaslight District, the School of Architecture, and Cambridge’s own Hamilton Theatre, this home is surrounded by all the amenities you could desire. Plus, all major updates have been completed, allowing you to move in with peace of mind. Don’t miss your chance to own this unique blend of historic charm and modern convenience. Schedule your viewing today!
Inclusions: Dishwasher,Dryer,Microwave,Range Hood,Refrigerator,Stove,Washer,Microwave And Shed
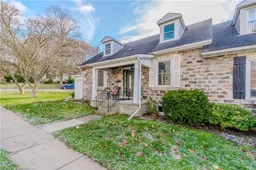 34
34