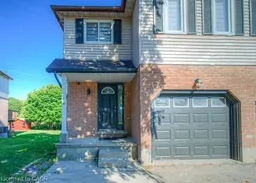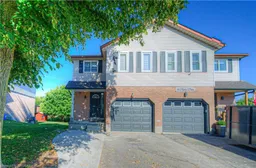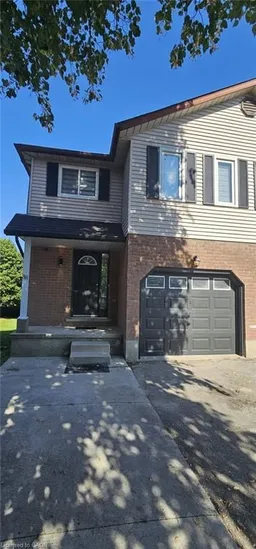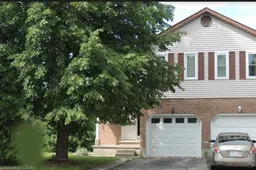Welcome to this beautifully updated freehold semi-detached home offering over 1,900 sq ft of living space with a finished walkout basement and oversized backyard backing onto green space. This 4-bedroom, 3-bathroom property has been fully renovated and is located in a highly sought-after, family-friendly community. Main Level: Features a bright kitchen with modern updates, a dining room, powder room, and spacious family room with direct walkout to a private deck. Second Level: Includes four well-appointed bedrooms, a 4-piece washroom, and a functional hallway layout. Lower Level: The finished walkout basement offers a large recreation room, a full washroom, laundry room, storage room, cold room and access to a deep backyard with unobstructed green views. Recent Upgrades: New flooring on the main and upper levels, updated kitchen, modern light fixtures, and fresh paint throughout. Abundant natural light enhances every level of the home. Location Highlights: Close proximity to excellent public and Catholic schools, major highways, public transit, and all amenities. This move-in ready property combines modern finishes with a prime location. A must-see home for families seeking space, convenience, and a tranquil setting. POTENTIAL: TO FINISH A LEGAL WALKOUT BASEMENT APARTMENT POTENTIAL: TO ADD A MASTER ENSUITE POTENTIAL: TO FOR AN ADDITIONAL RESIDENCY UNIT IN THE OVERSIZED LOT Please note: Buyer to CHECK WITH CITY for the possibility of walkout apartment, master ensuite and ARU for zoning and permits
Inclusions: Carbon Monoxide Detector, Dishwasher, Dryer, Range Hood, Refrigerator, Smoke Detector, Stove, Washer, Window Coverings







