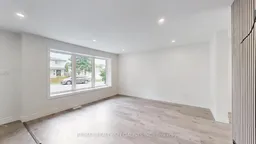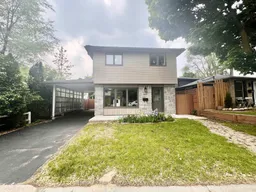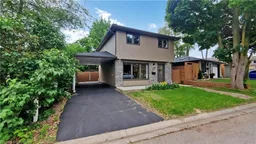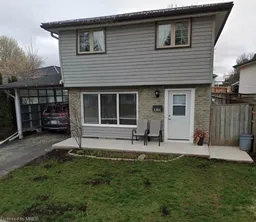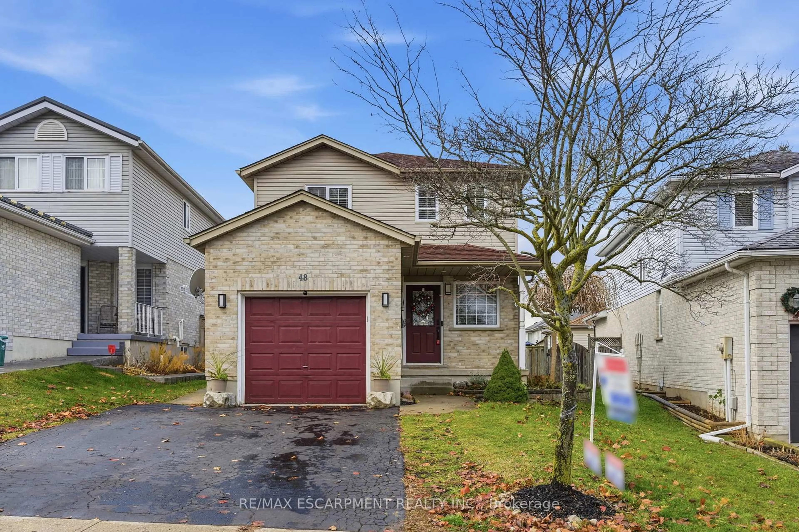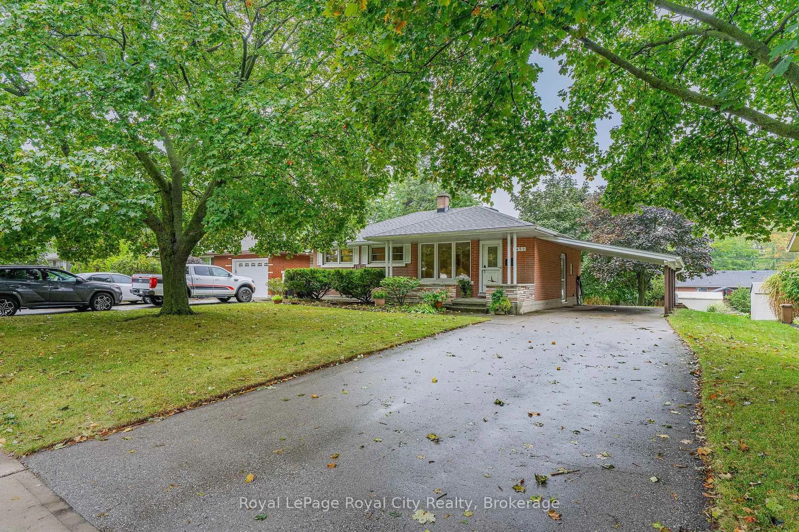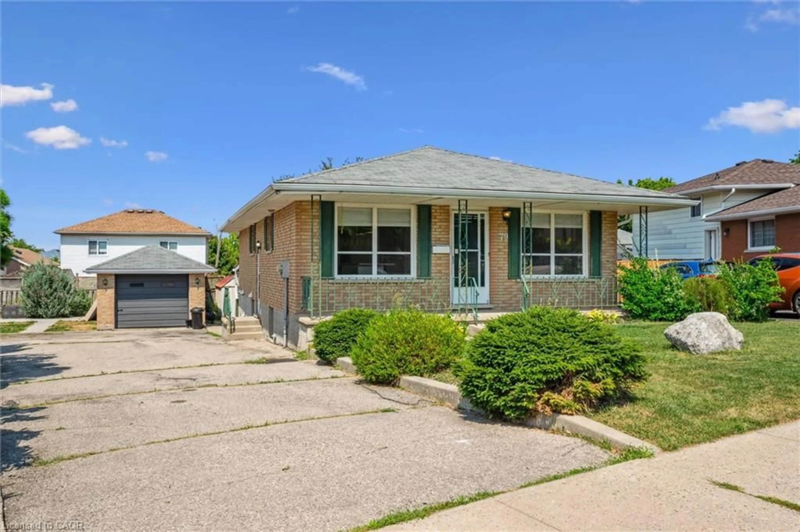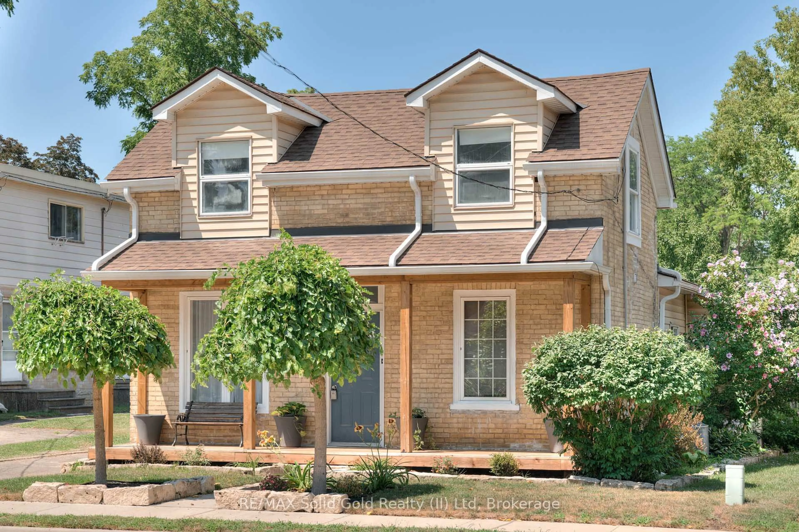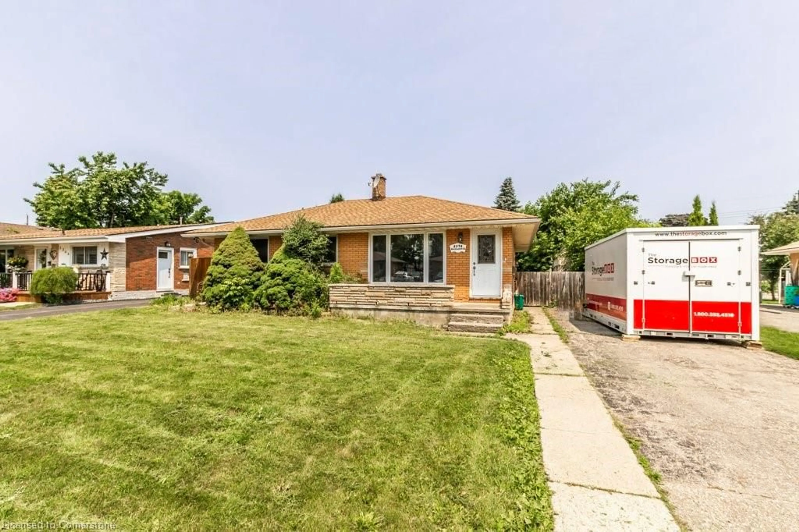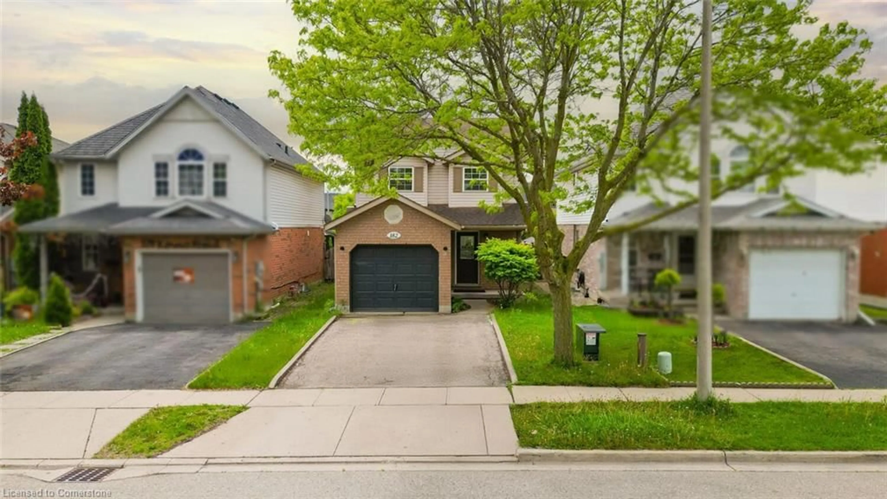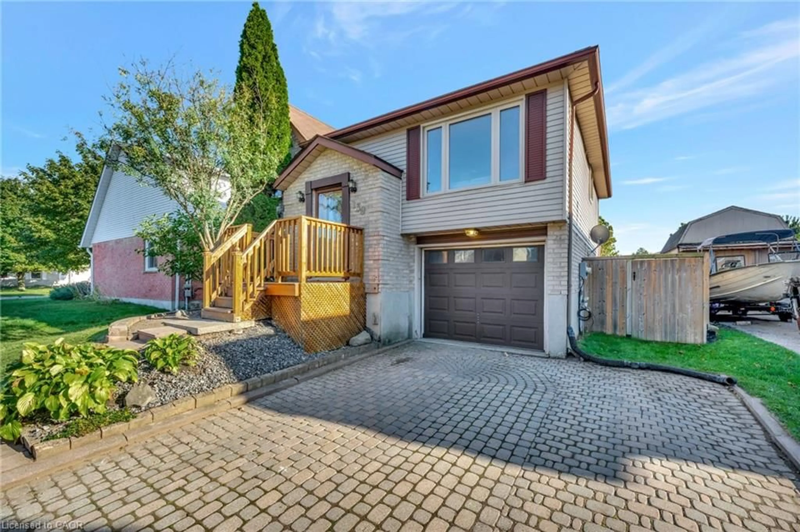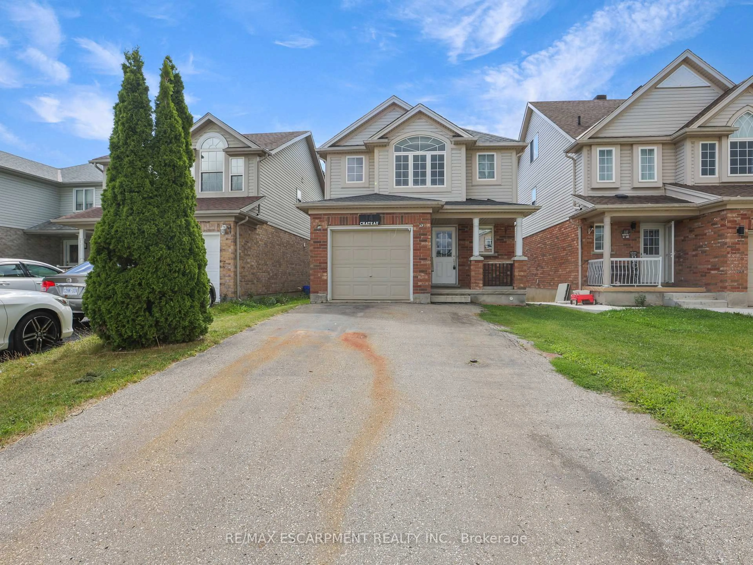This beautifully fully renovated detached home has been rebuilt from top to bottom by highly reputed professional contractors, ensuring quality and peace of mind. Featuring 3 spacious bedrooms and 2 full bathrooms, this home boasts a finished basement, perfect for additional living space or a large rec room ideal for family gatherings.Enjoy the upgraded modern kitchen with brand new stainless steel appliances including gas stove, Bosch dishwasher and spacious fridge, new quartz countertops, new soft close cabinets, stylish pot lights, and a fresh, contemporary redesign. Throughout the home, youll find new paint, new tiles in bathroom and kitchen and new laminate flooring throughout the house that create a clean, inviting atmosphere.This house includes brand new steel roof, brand new large windows throughout the house letting in tons of natural light, brand new AC and furnace. Additional highlights include a laundry room in the basement with brand new washer and dryer.Step outside to a lovely wooden deckperfect for outdoor entertaining or relaxing as well large shed with electric supply. Conveniently located close to schools, public transit, parks, shopping, and just 5 minutes to Highway 401! Dont miss this opportunity to own a move-in ready, upgraded home in a sought-after community! ............. VISIT 3D & VIRTUAL TOUR ...............
Inclusions: Brand New Stainless Steel (fridge, Gas Stove, Dishwasher ), Brand New Clothes Washer & Clothes Dryer , Brand New Central Air Conditioning, Brand New Furnace, Pot Lights & All Electrical Light Fixtures
