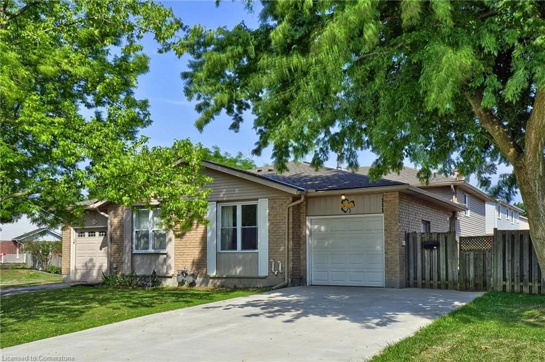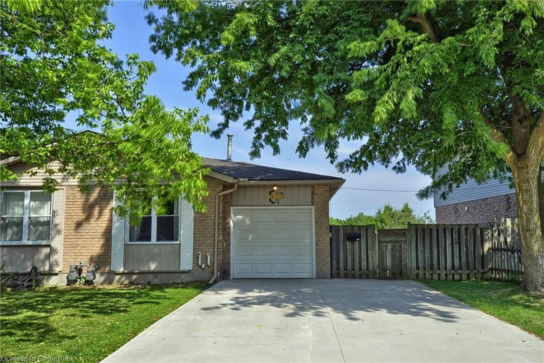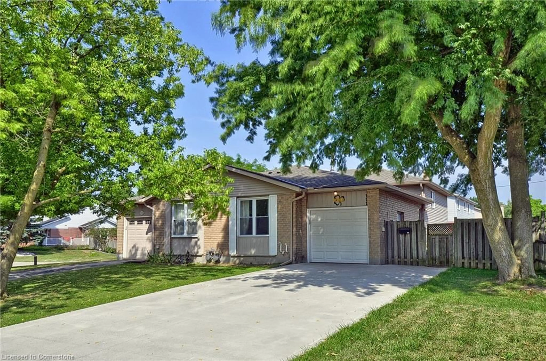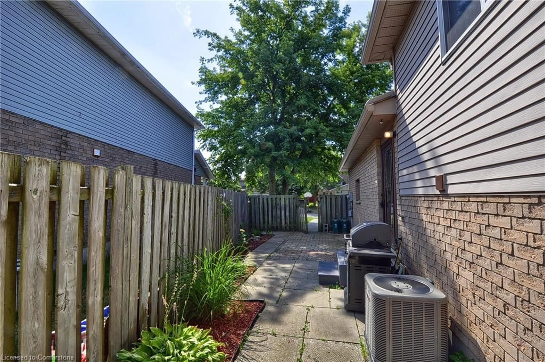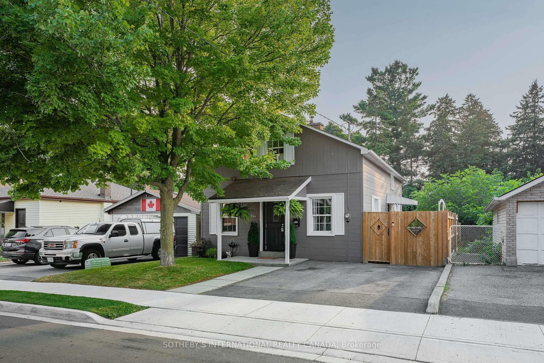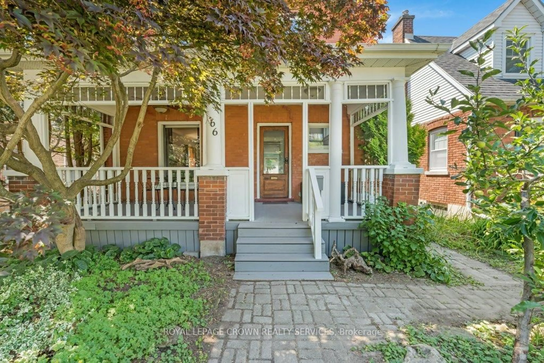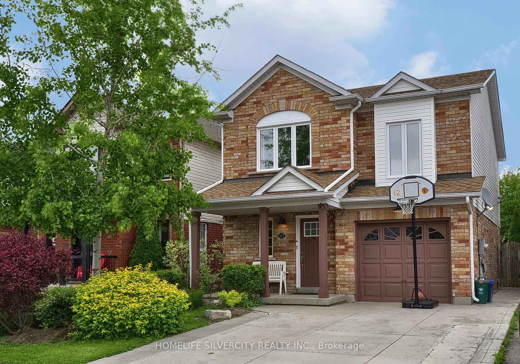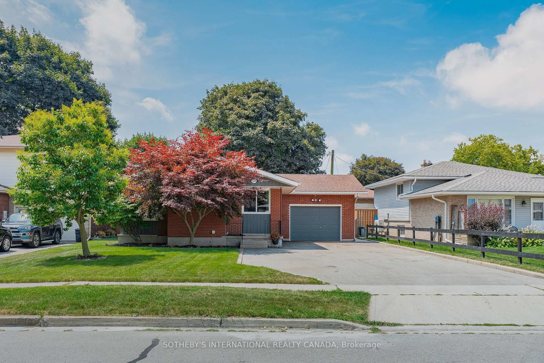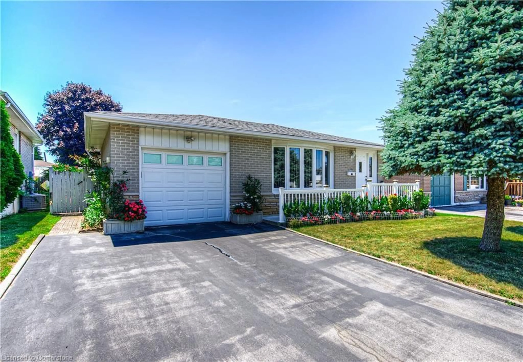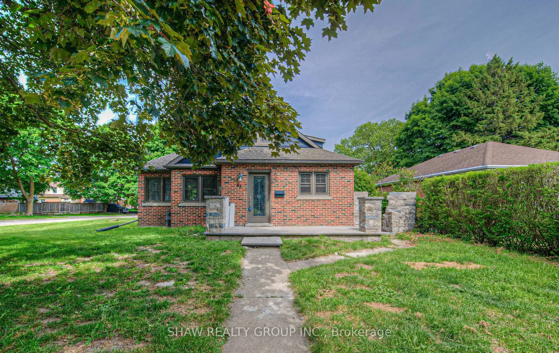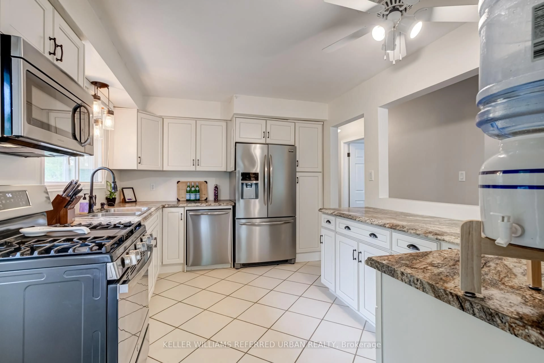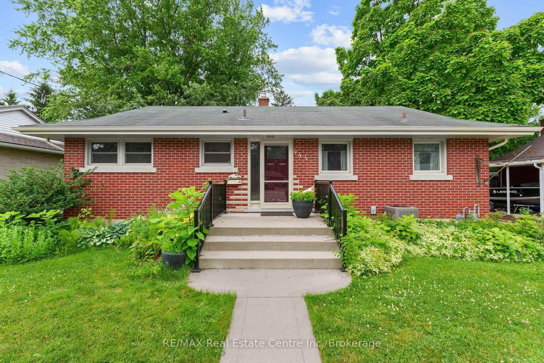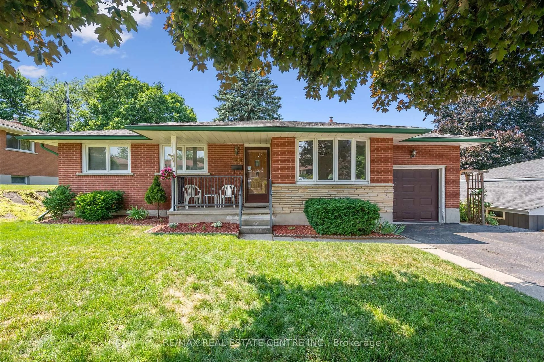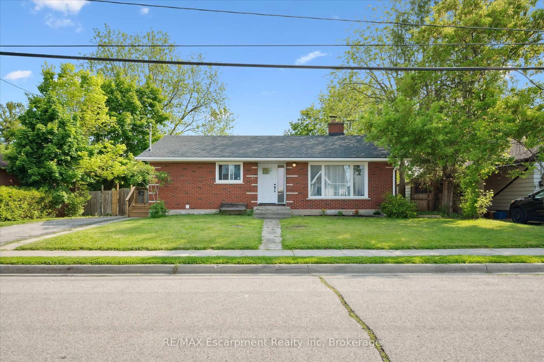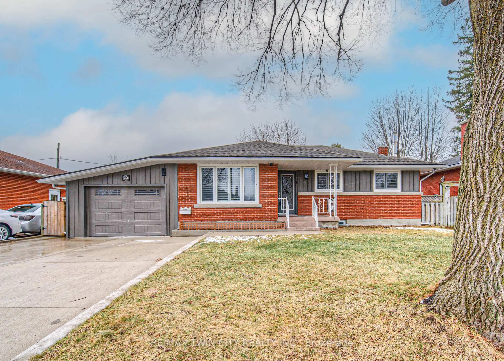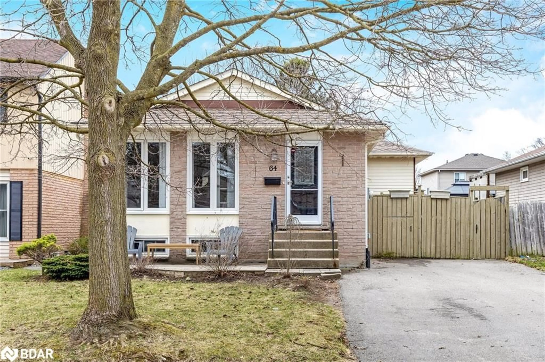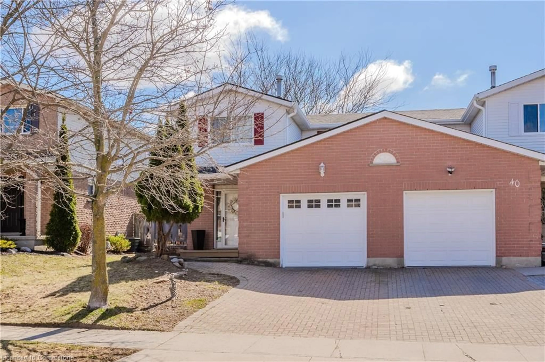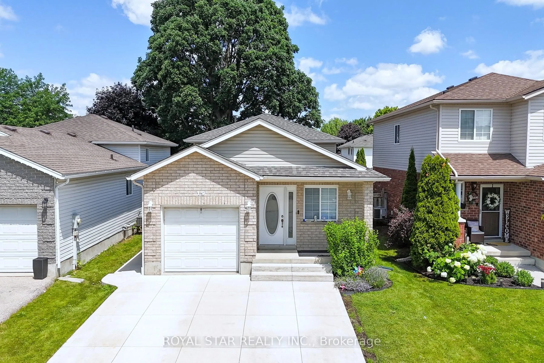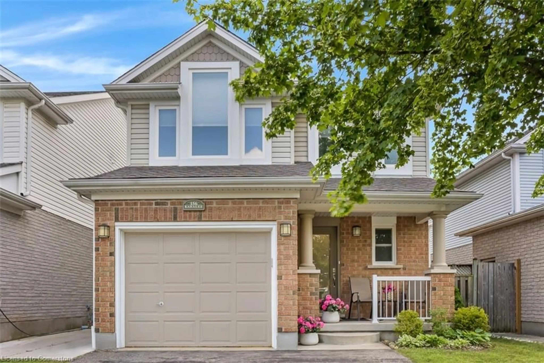111 Carmine Cres, Cambridge, Ontario N3C 3Z3
Contact us about this property
Highlights
Estimated valueThis is the price Wahi expects this property to sell for.
The calculation is powered by our Instant Home Value Estimate, which uses current market and property price trends to estimate your home’s value with a 90% accuracy rate.Not available
Price/Sqft$432/sqft
Monthly cost
Open Calculator

Curious about what homes are selling for in this area?
Get a report on comparable homes with helpful insights and trends.
+3
Properties sold*
$675K
Median sold price*
*Based on last 30 days
Description
Tucked away on a quiet Hespeler street, this 4-level backsplit semi-detached home offers a functional layout, modern updates, and plenty of space for a variety of needs. The newly paved concrete driveway provides ample parking, while the fully fenced backyard ensures privacy. Recent upgrades include new attic insulation, AC, furnace, hot water system, front window, gutters, and a brand-new roof for peace of mind. Inside, you’ll find a beautifully renovated kitchen and bathroom, new carpet, and a bright, comfortable living room. The upper level features a 4-piece bathroom and three good-sized bedrooms, while the lower level adds flexibility with a family room, an additional bedroom or office, and a renovated 3-piece bathroom with a glass shower. The basement level is unfinished and currently serves as the laundry and utility area, with potential to finish for even more living space
Upcoming Open House
Property Details
Interior
Features
Basement Floor
Laundry
Exterior
Features
Parking
Garage spaces 1
Garage type -
Other parking spaces 4
Total parking spaces 5
Property History
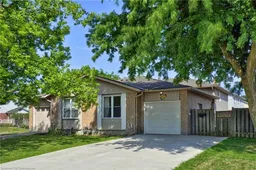 27
27