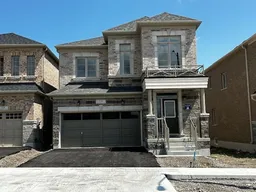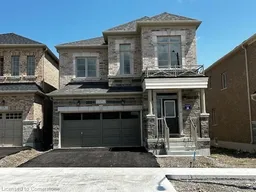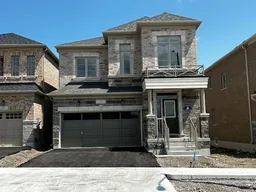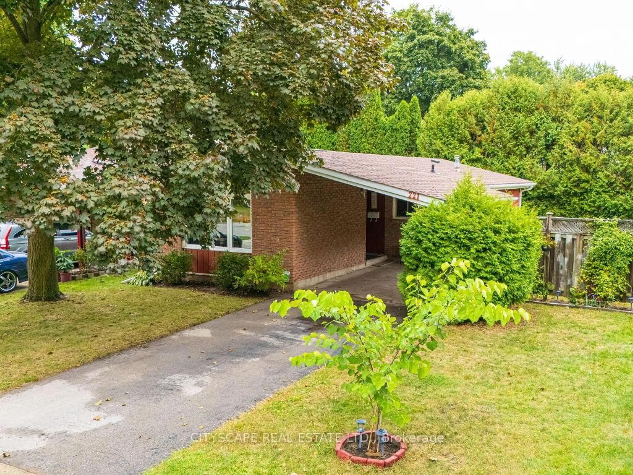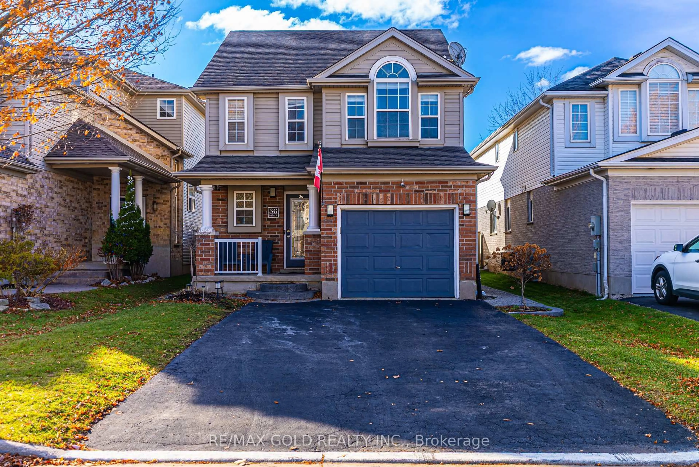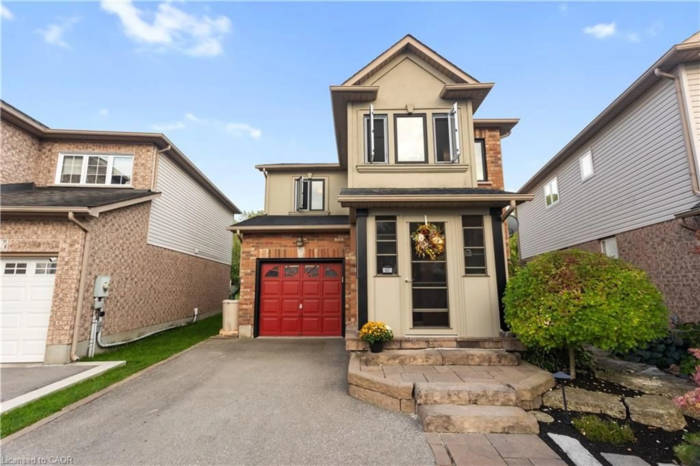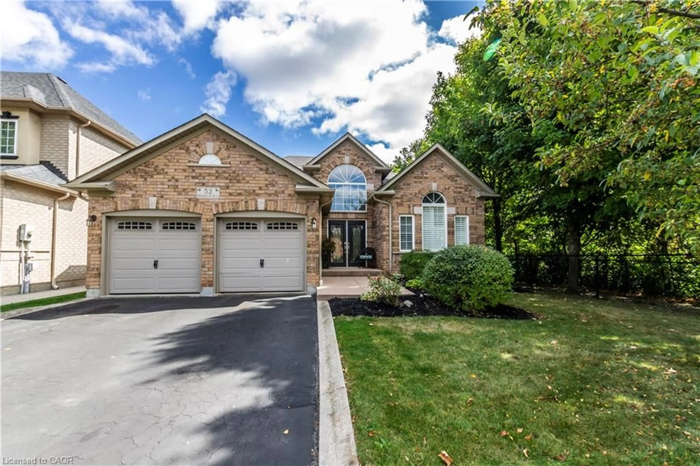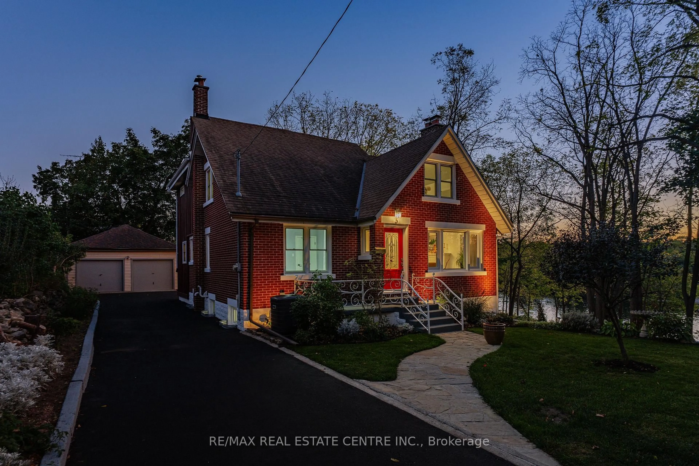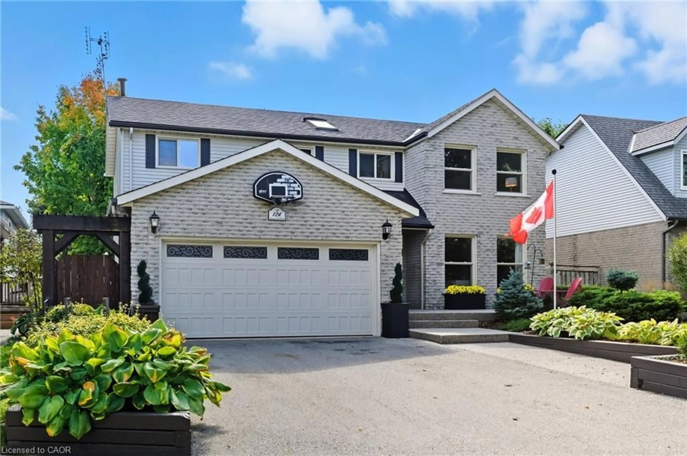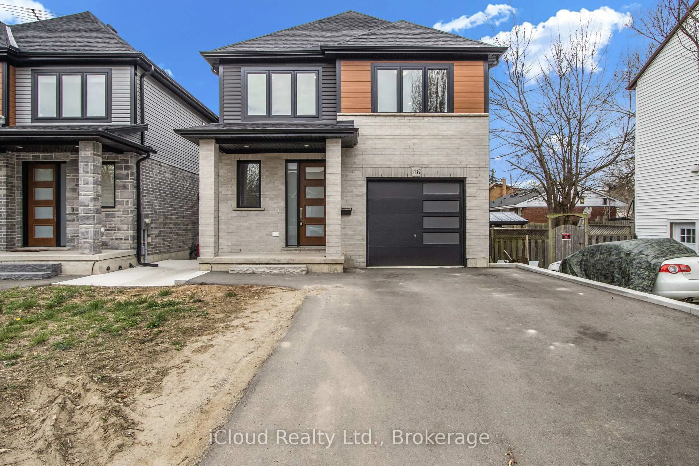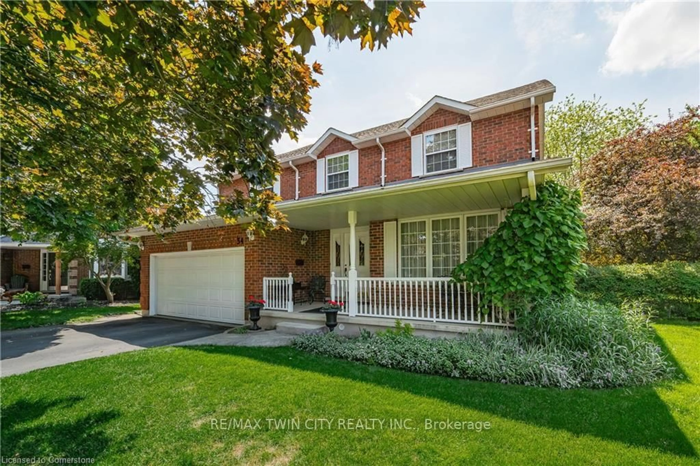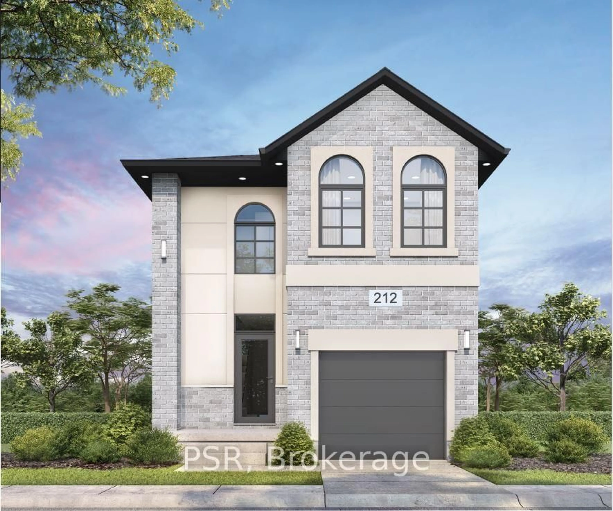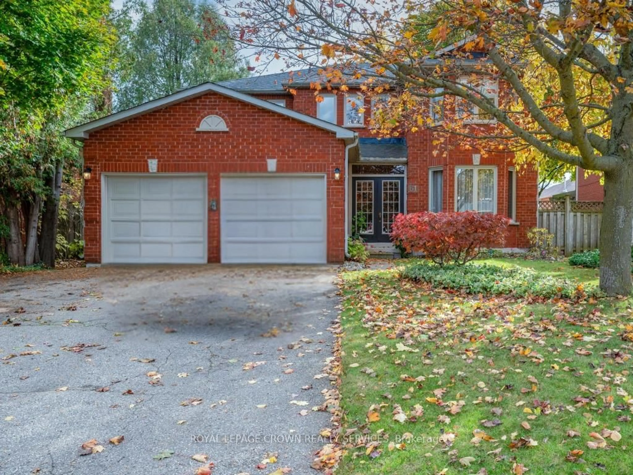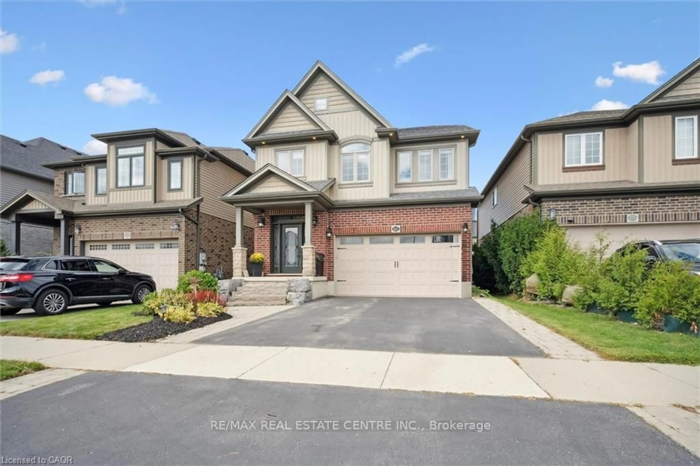1 Year New 4+1 Bedrooms, 4 Washrooms, Detached Home Backing Onto Green Space With Walkout Basement. An exceptional opportunity to Own this stunning, two-story detached home perfectly situated with serene green space views. Designed with modern elegance and comfort in mind, this bright and spacious residence offers a seamless blend of style and functionality. The open-concept main floor features expansive living and dining areas, ideal for entertaining, leading into a gourmet kitchen complete with tall custom cabinetry, a large central island with breakfast bar, and a sun-filled breakfast area. Functional Main Floor Office/Den/ kids Room. The generous family room provides direct access to the backyard, creating a perfect flow for indoor-outdoor living. Upstairs, you'll find four spacious bedrooms, including a luxurious primary suite with a walk-in closet and a 5-piece spa-inspired ensuite featuring a soaking tub and glass-enclosed shower. Two additional well-sized bedrooms, a modern main bathroom, and a convenient second-floor laundry room complete the level. The home also includes a mudroom with garage access and an unfinished walkout basement, perfect for additional storage or future customization. Located in a vibrant and growing community, just minutes from shopping, dining, historic attractions, arts, culture, recreation, and downtown amenities this home offers both tranquility and convenience. Don't miss your chance to call this beautiful property home Yours!
Inclusions: SS. Fridge, Stove, Dishwasher, Washer and Dryer, Air Condiioner., Furnace. All ELF.

