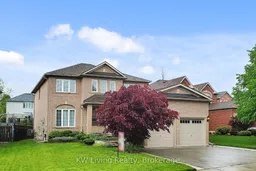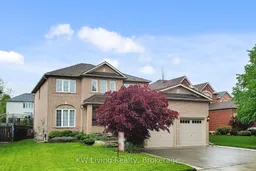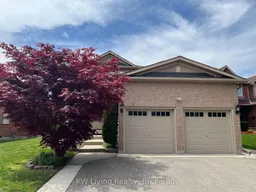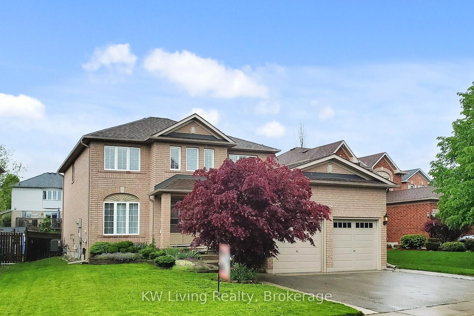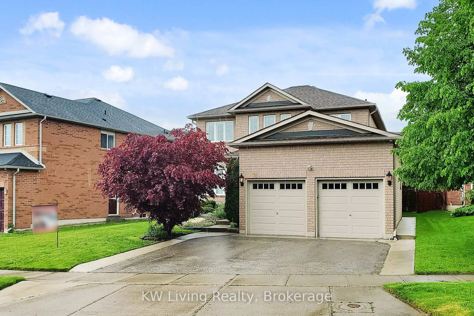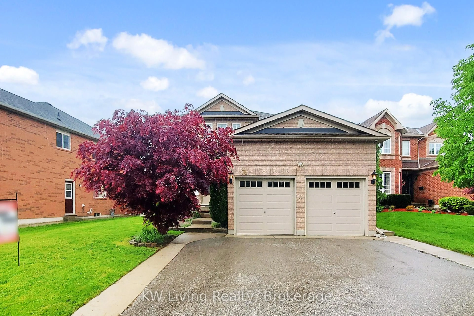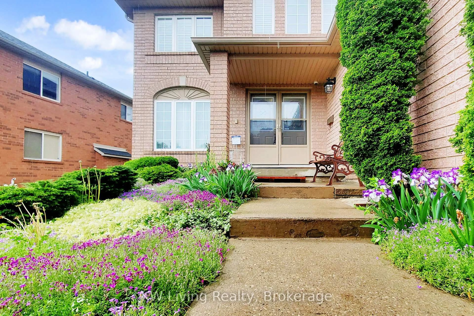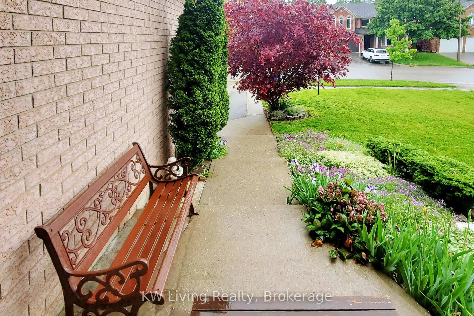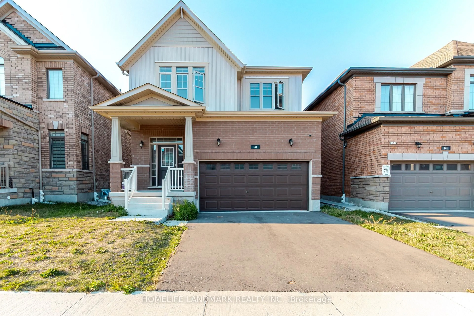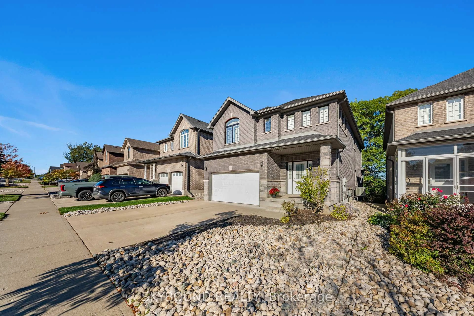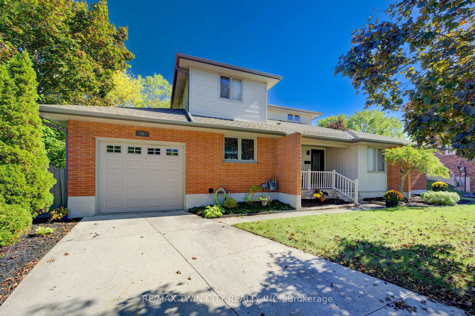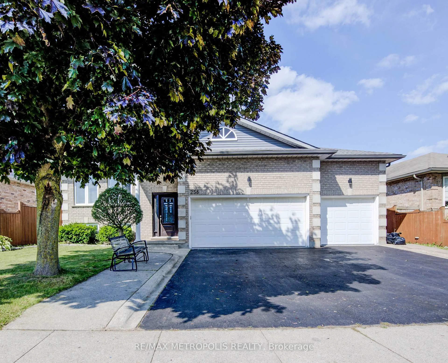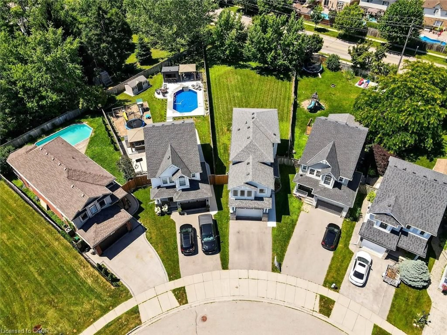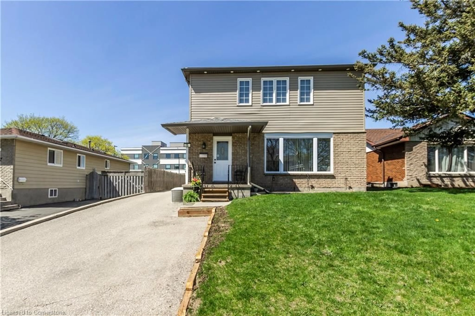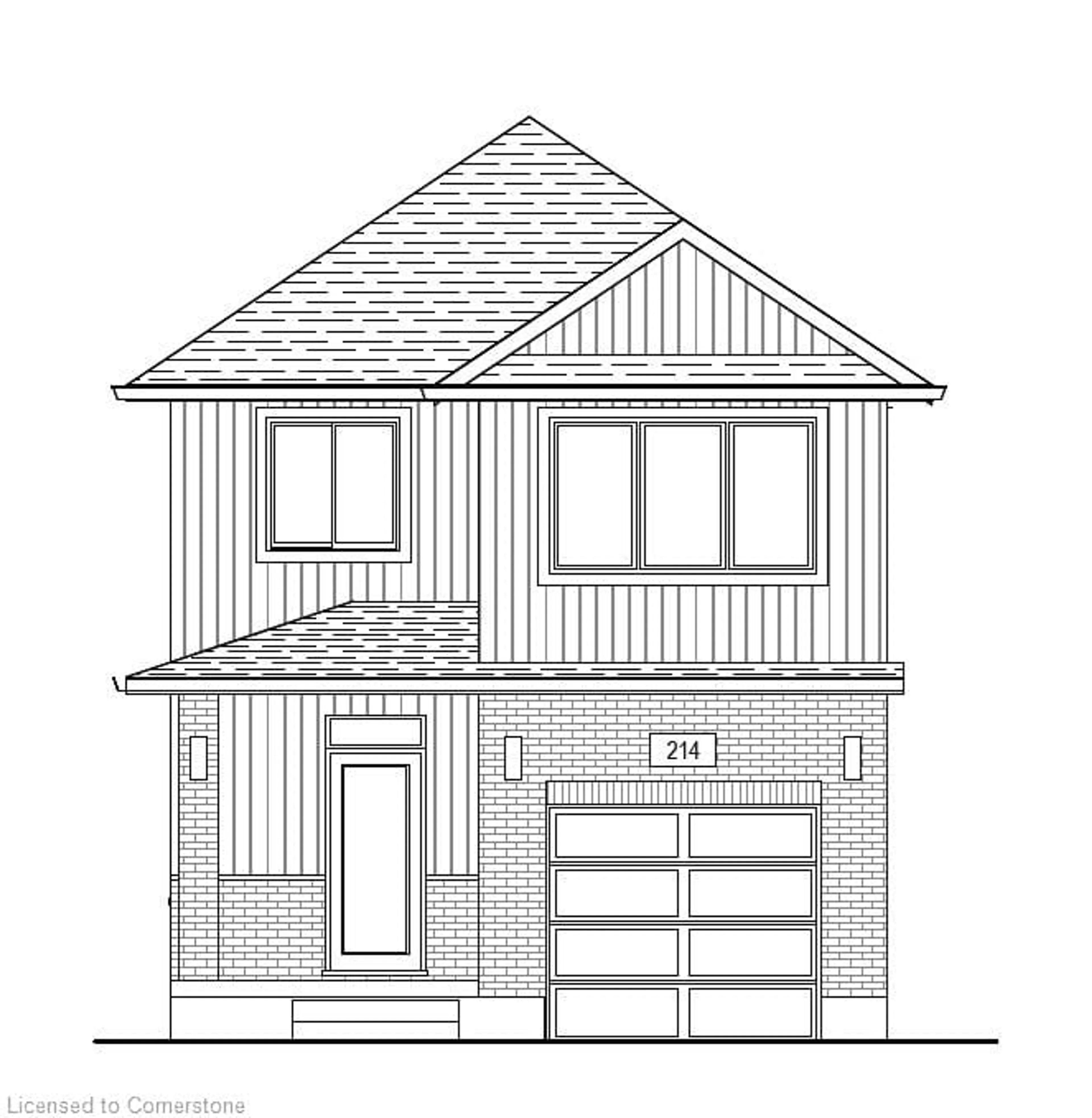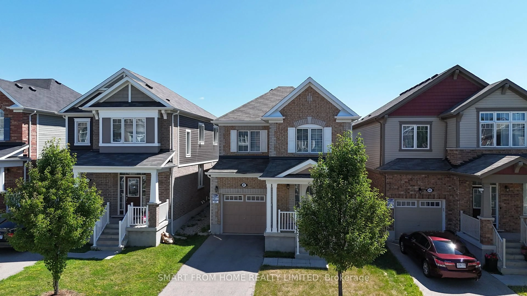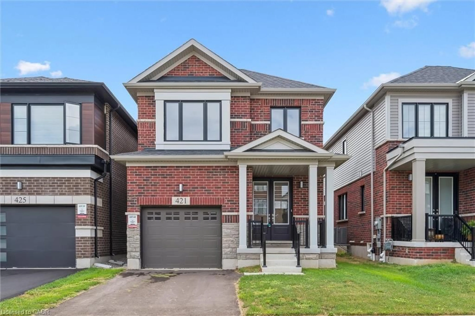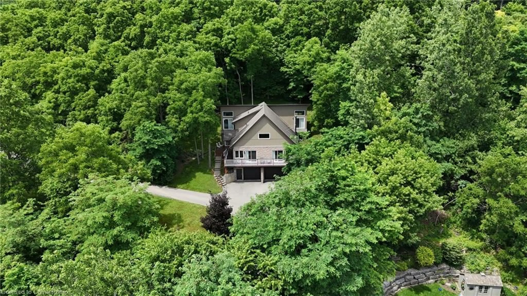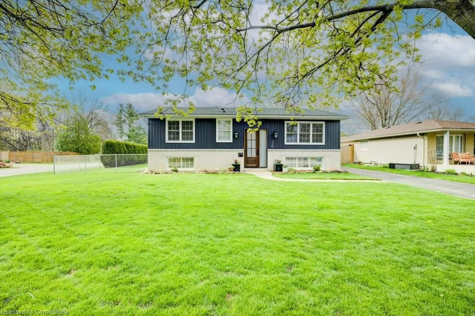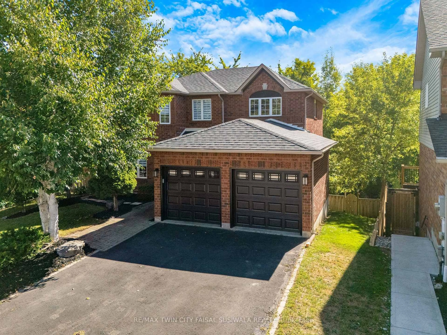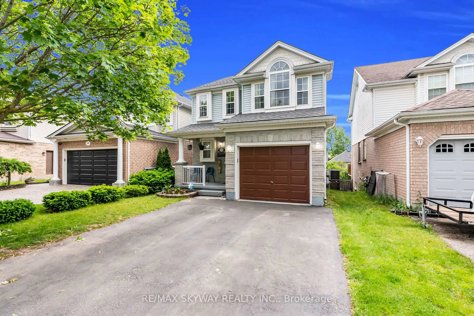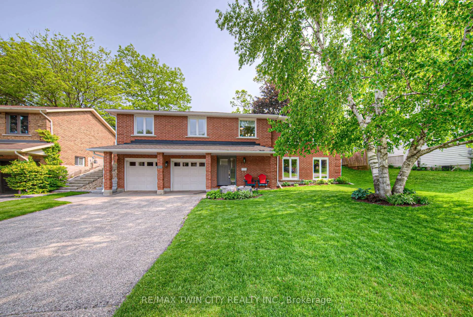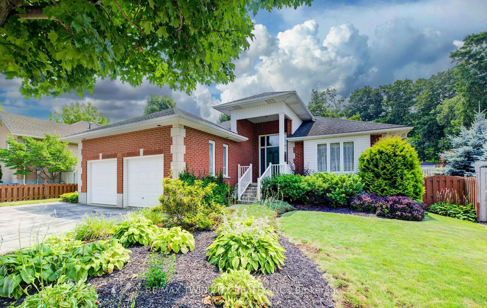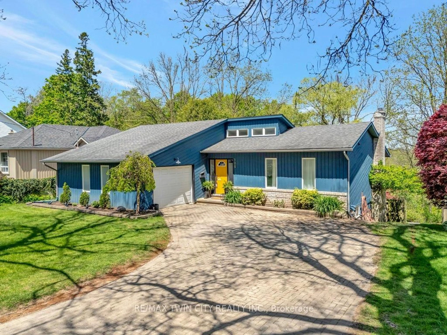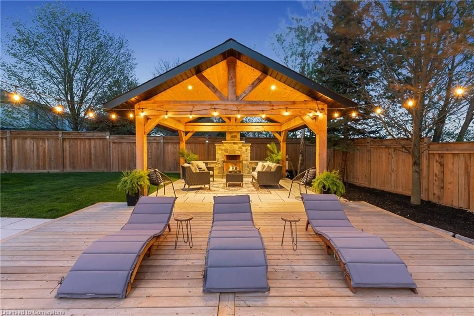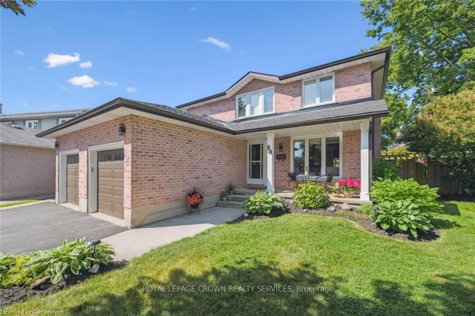76 Spooner Cres, Cambridge, Ontario N1T 1Y1
Contact us about this property
Highlights
Estimated valueThis is the price Wahi expects this property to sell for.
The calculation is powered by our Instant Home Value Estimate, which uses current market and property price trends to estimate your home’s value with a 90% accuracy rate.Not available
Price/Sqft$491/sqft
Monthly cost
Open Calculator

Curious about what homes are selling for in this area?
Get a report on comparable homes with helpful insights and trends.
+116
Properties sold*
$763K
Median sold price*
*Based on last 30 days
Description
Lovely Executive Home at high demand location in Neighbourhood Of FIDDLESTICKS. One of a kind detached house on a quiet street that is just mins from Schools, Parks, Daycare, Playgrounds And Walking And Biking Trails. Upgraded and meticulously kept by current owner. Hardwood floor throughout on First Floor, functional & spacious layout with main floor family room. Granite counter & S/S appliances in kitchen. Fenced bkyd with a huge Deck. Spacious master bedroom with ensuite washroom. Manicured Lawns And Gardens, Amazing Curb Appeal, Beautifully Landscaped Front And Back. Please refer the pictures took in Summer Time. Close To 401 And All Amenities. Welcome home!
Property Details
Interior
Features
Main Floor
Family
2.44 x 3.35Hardwood Floor
Breakfast
3.66 x 3.05Hardwood Floor
Dining
4.11 x 3.35Hardwood Floor
Kitchen
3.66 x 3.05Ceramic Floor
Exterior
Features
Parking
Garage spaces 2
Garage type Built-In
Other parking spaces 2
Total parking spaces 4
Property History
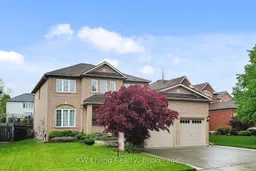 49
49