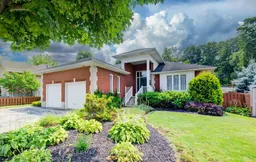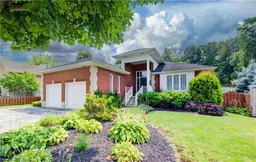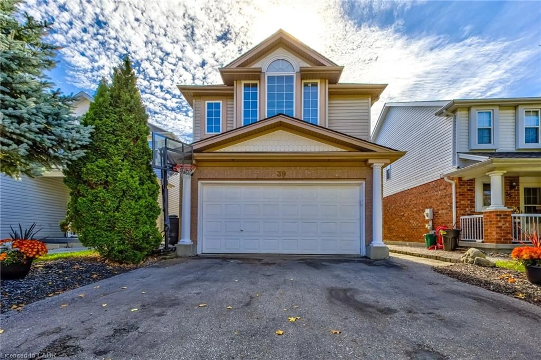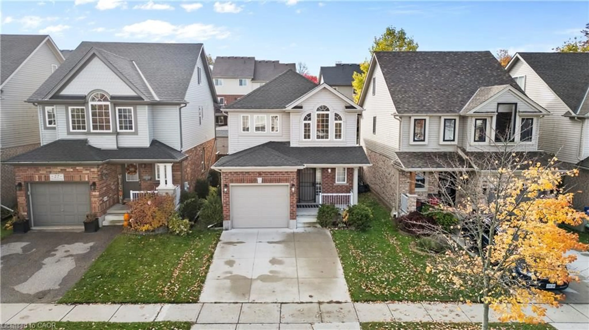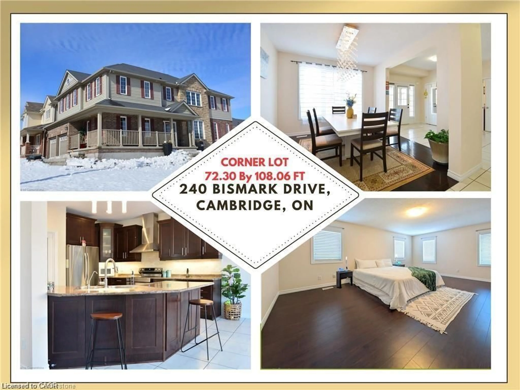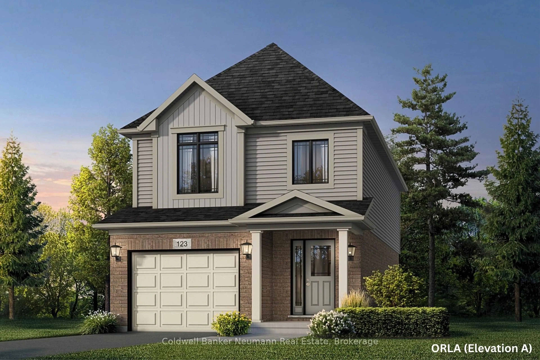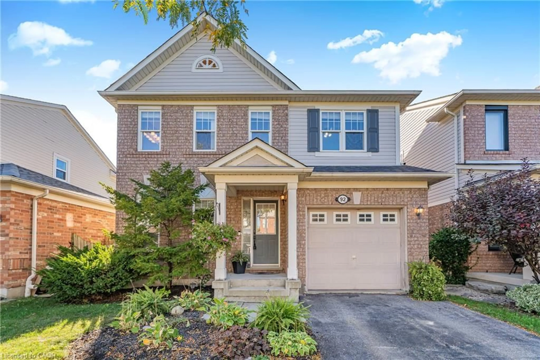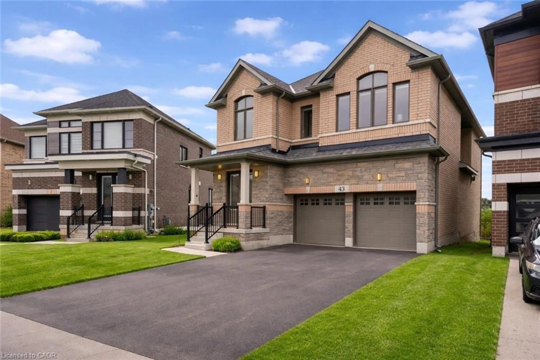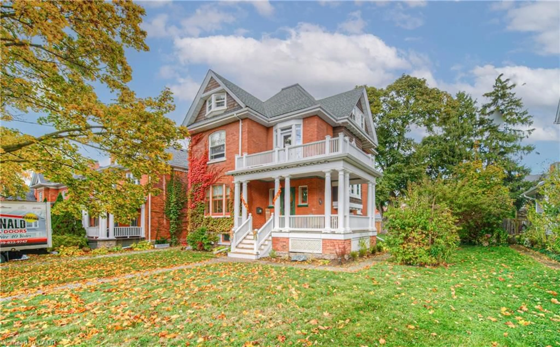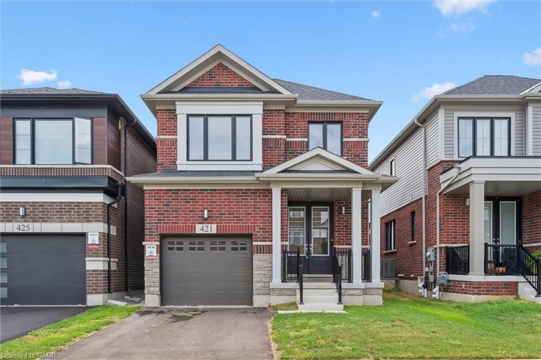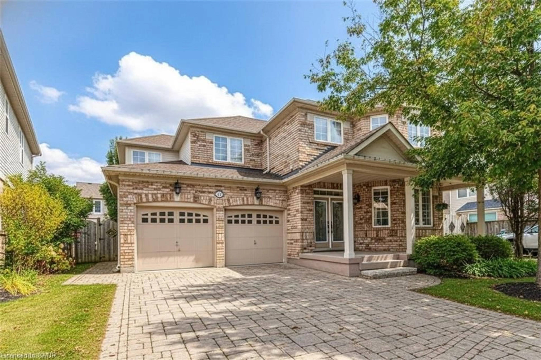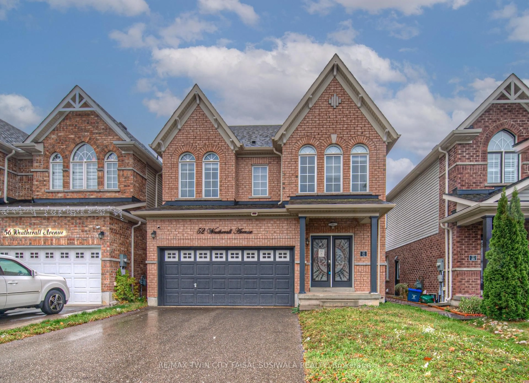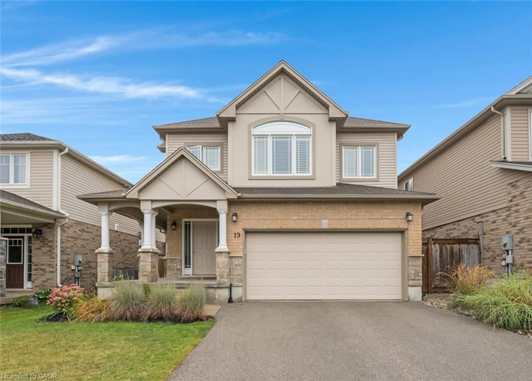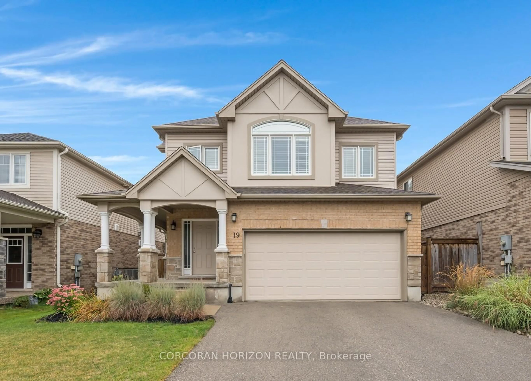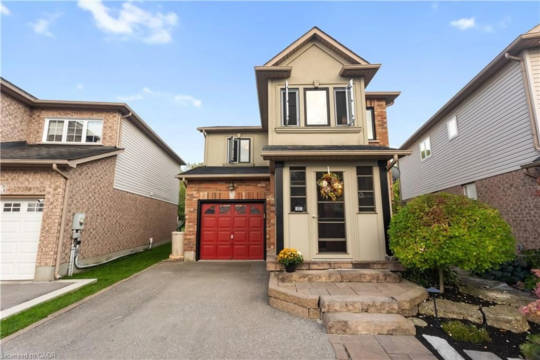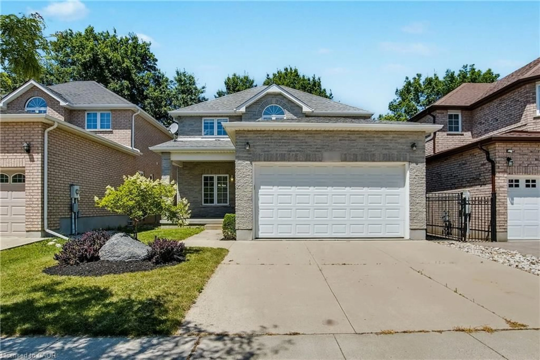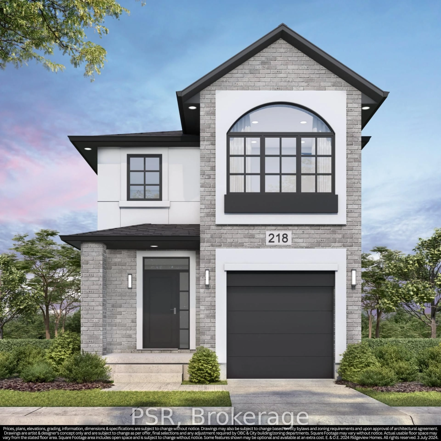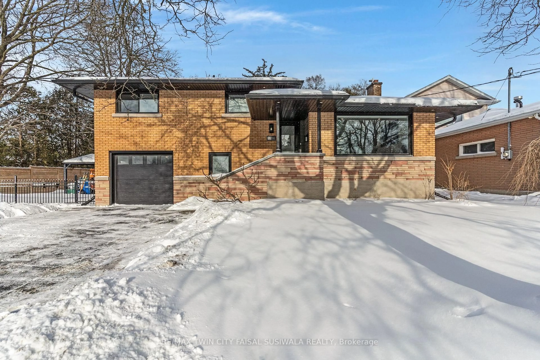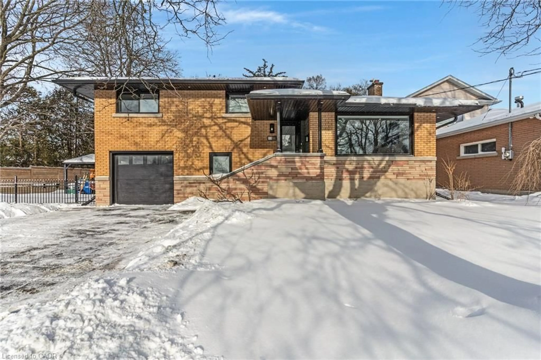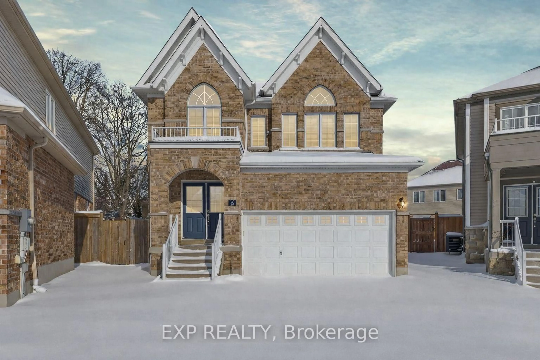Custom-Built Executive Bungalow in a Highly Desired Neighbourhood of North Galt! This first time offered and beautifully maintained, nearly 2,000 sq. ft. executive bungalow offers an oversized double garage and an ideal location with easy access to Hwy 401 and just minutes from the scenic Shades Mill Conservation Area. Situated close to excellent schools, this home is perfect for families and professionals alike. Step into a large, inviting foyer that sets the tone for the airy, open-concept kitchen, dining, and living areas, filled with natural light and vaulted ceilings. The fenced, private backyard is a peaceful retreata true bird lovers paradise. Featuring 3 large bedrooms, this home includes a spacious primary suite with its own private ensuite and a generous walk-in closet. This home boasts not only a quiet living room retreat, a cozy family room complete with natural gas fireplace as well as a spacious Eat-in kitchen and a separate dining room! The main floor laundry is conveniently located off the garage in the "mud" roomperfect for busy households. The partially finished basement offers plenty of additional living space, requiring only ceiling and flooring to complete. Recent upgrades and notable features include: soundproof insulation up to R50 blown in (2018), new sliding door (2021), 40-year roof (2010), new furnace (2018), new garage doors and opener (2022), and water softener (2021). This rare offering combines comfort, quality, and locationready for you to move in and enjoy.
