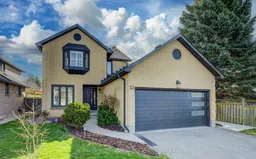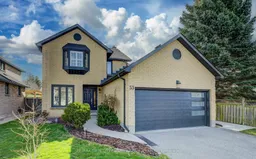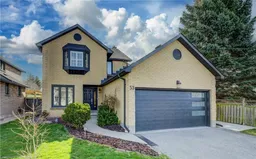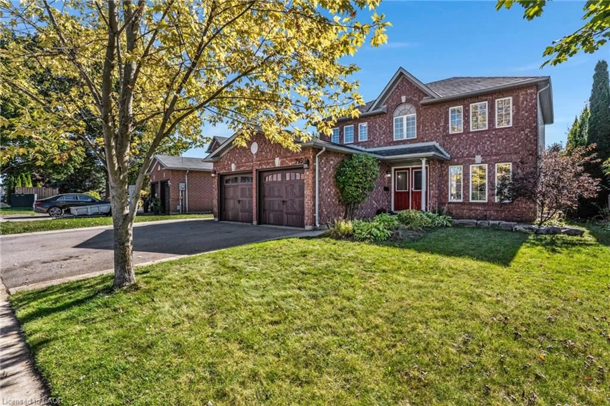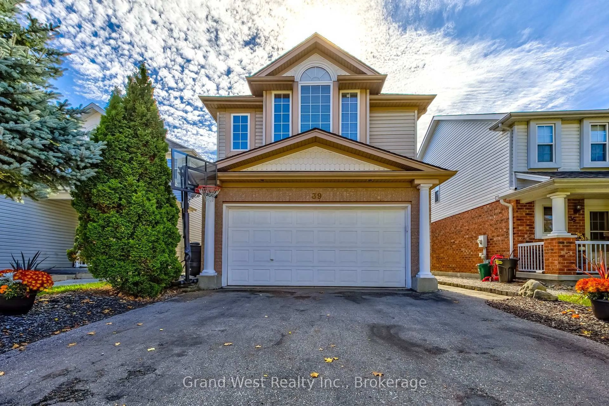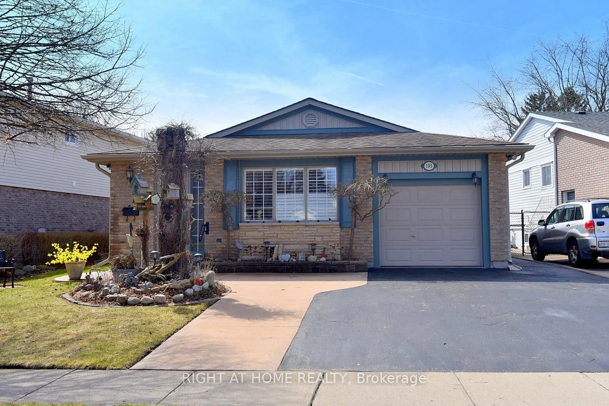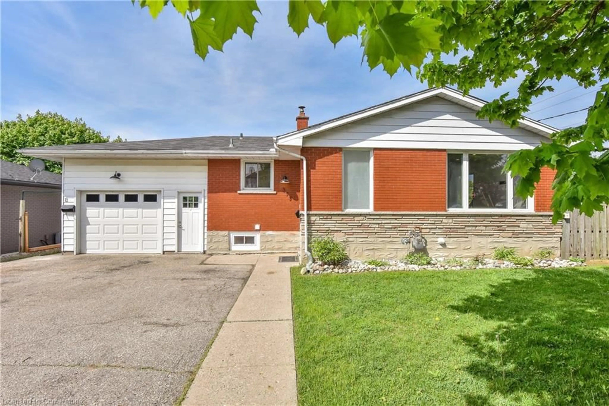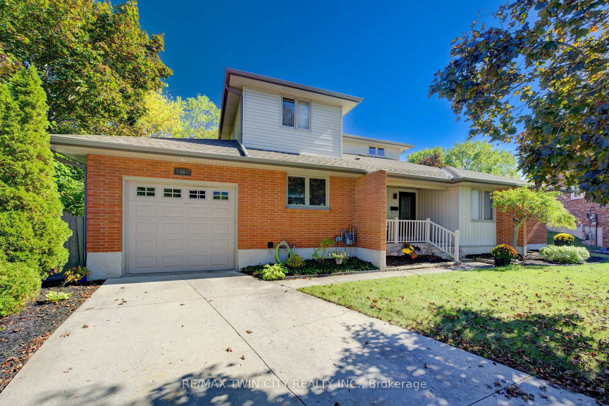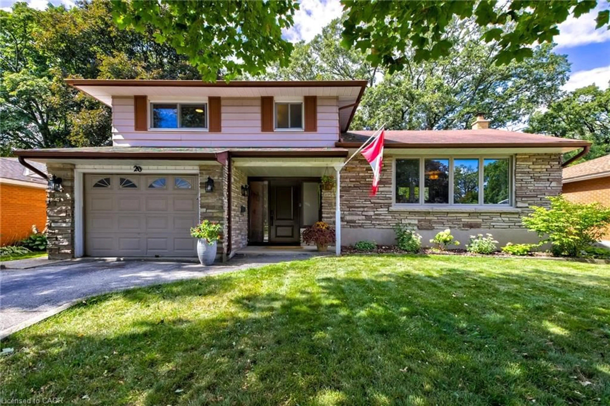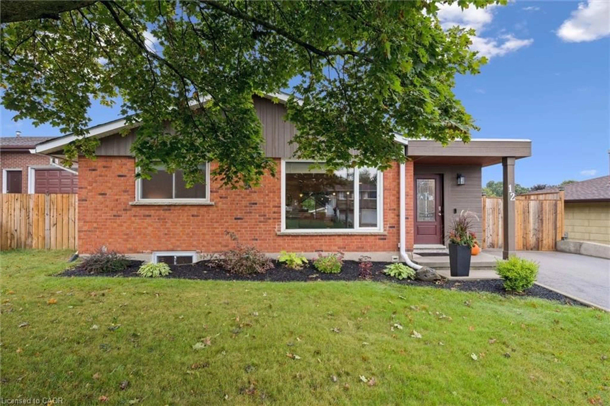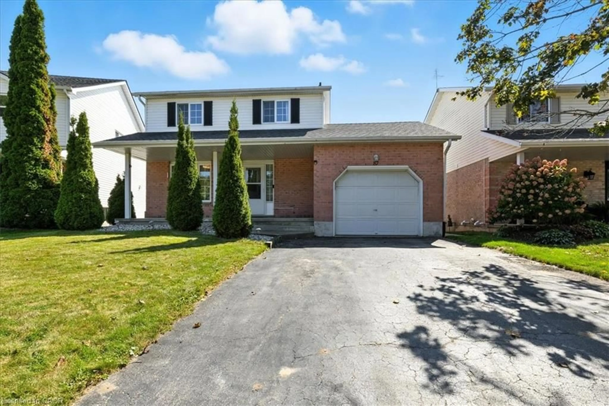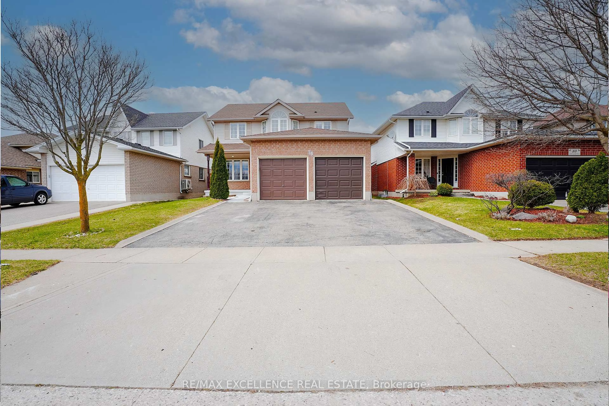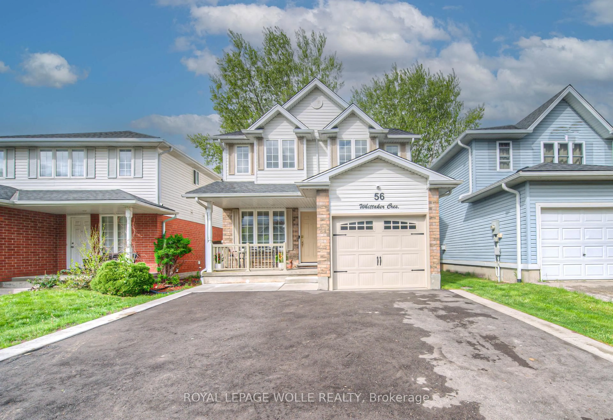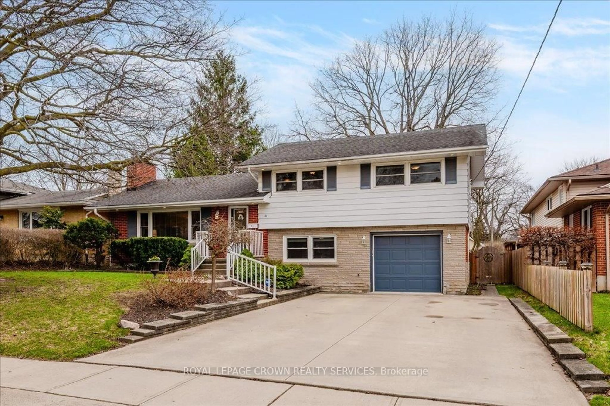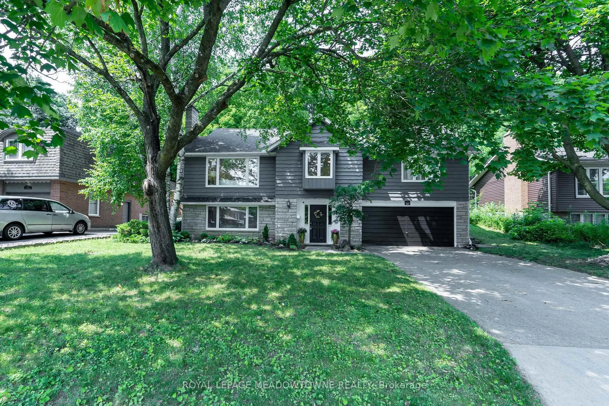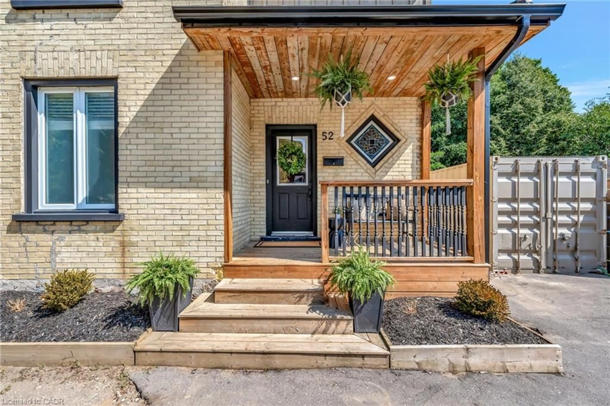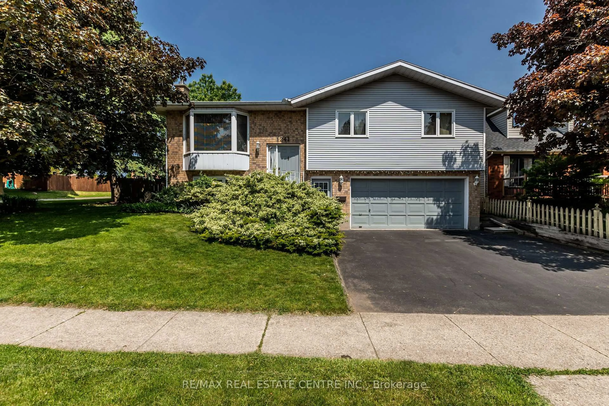This Fiddlesticks gem offers the perfect blend of family-friendly living, thoughtful upgrades, and an unbeatable location for active households. Picture life with top-rated schools nearby, easy drop-offs, and evenings spent poolside under the stars. Tucked on a quiet, tree-lined boulevard, this handsome home features direct gated access to Fiddlesticks Community Park and the Duncan Ferguson Splashpad. Walking trails and Shades Mill Conservation Area are just a short stroll away—ideal for outdoor adventures. Plus, with easy access to Highway 401, commuting is a breeze. Your dream backyard awaits: a private retreat with a heated inground pool (new heater 2022), Hydropool hot tub (2022), and a pergola lounge for shade on the hottest days. A new pool pump and solar cover (2024) mean you're ready for endless summer fun. Curb appeal shines with all brick exterior, modern black accents, and a 2024 garage door. Inside, this 3-bed, 2.5-bath home offers over 2,000 sq.ft. of beautifully updated space. The open-concept main floor is bathed in natural light, with a quartz kitchen and breakfast island flowing into spacious dining and living areas—perfect for entertaining or keeping an eye on kids in the pool. Upstairs, all bedrooms feature updated vinyl plank flooring and modern lighting. The serene primary suite includes bay windows and a stylish ensuite shower replacement (2025). The fully finished lower level adds a rec room with cozy gas fireplace, fresh paint, and new flooring (2025)—ideal for movie nights, overnight guests, or a home office. Other extras of note include Ring doorbell camera, Nest thermostat, updated exterior locksets, and high-efficiency furnace/AC combo (2020). Every detail has been considered—just unpack and enjoy your best summer yet. Call your Realtor today to book a showing!
Inclusions: Built-in Microwave,Central Vac,Dishwasher,Dryer,Garage Door Opener,Hot Tub,Hot Tub Equipment,Pool Equipment,Smoke Detector,Stove,Washer,Window Coverings,Ring Door Bell, Alarm System, Nest Thermostat
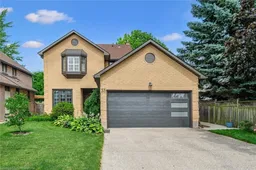 45
45