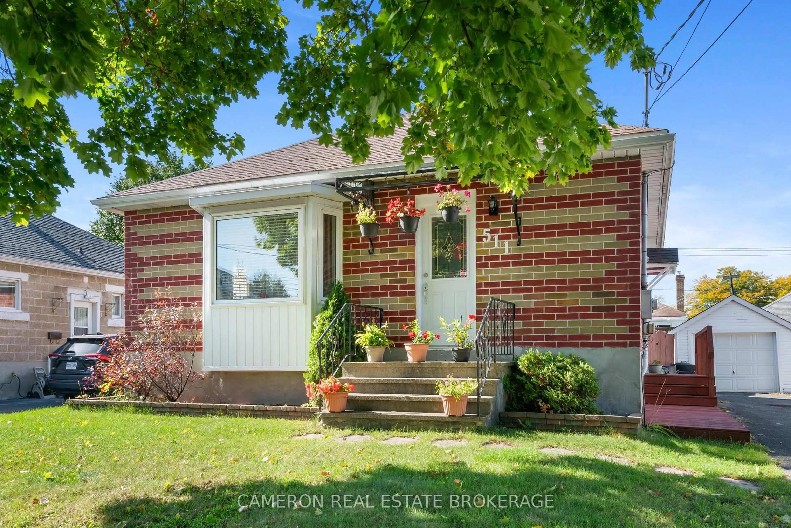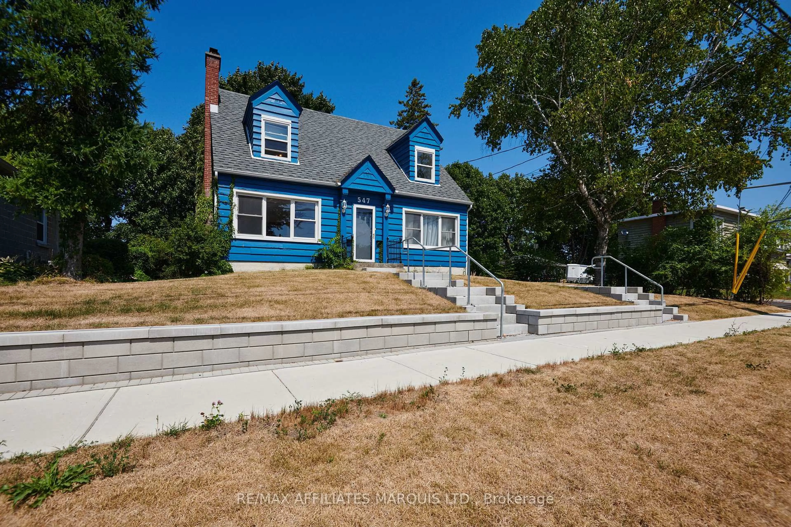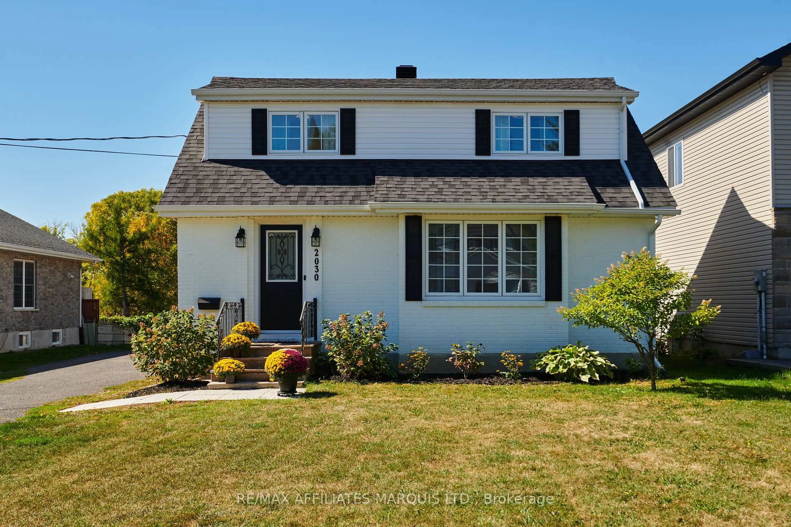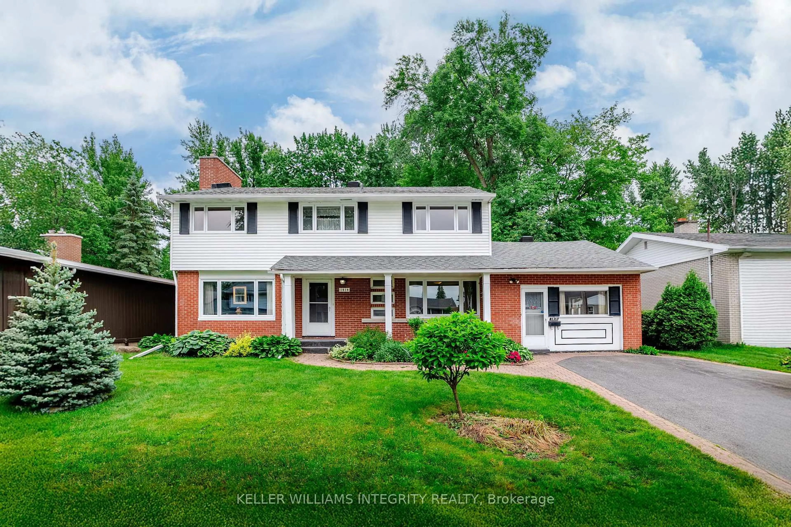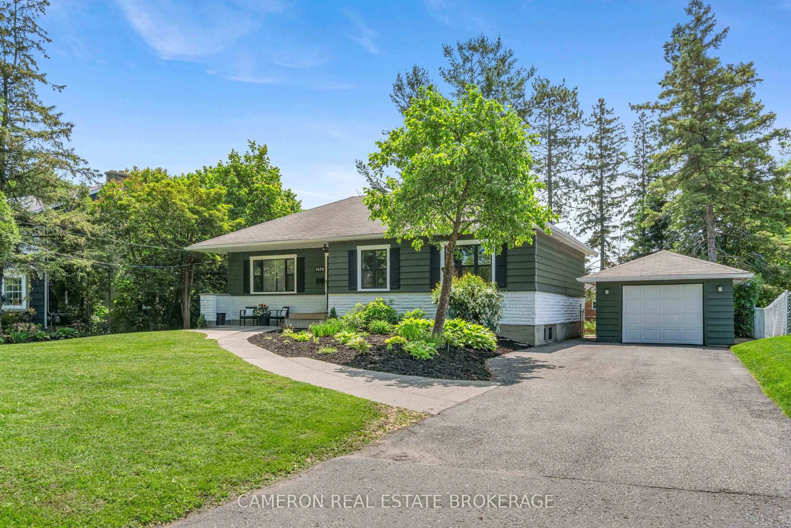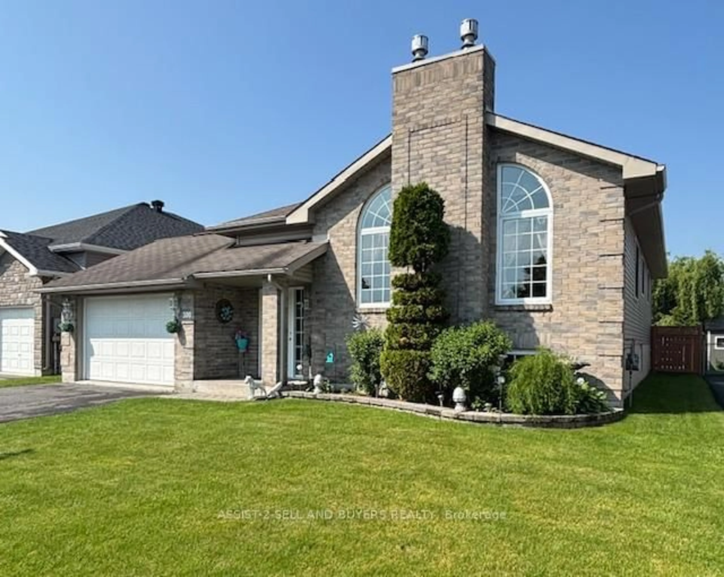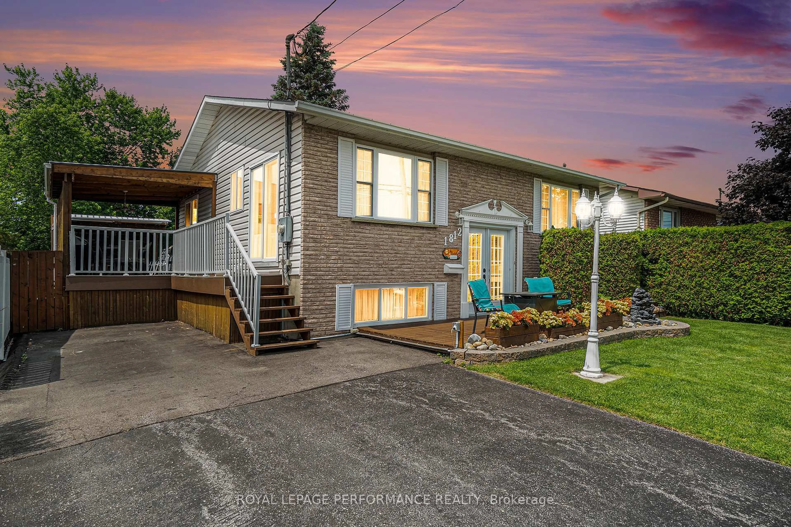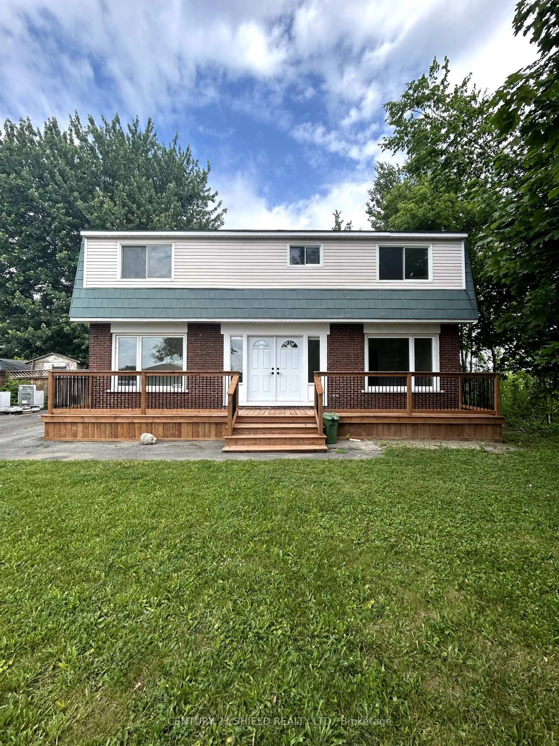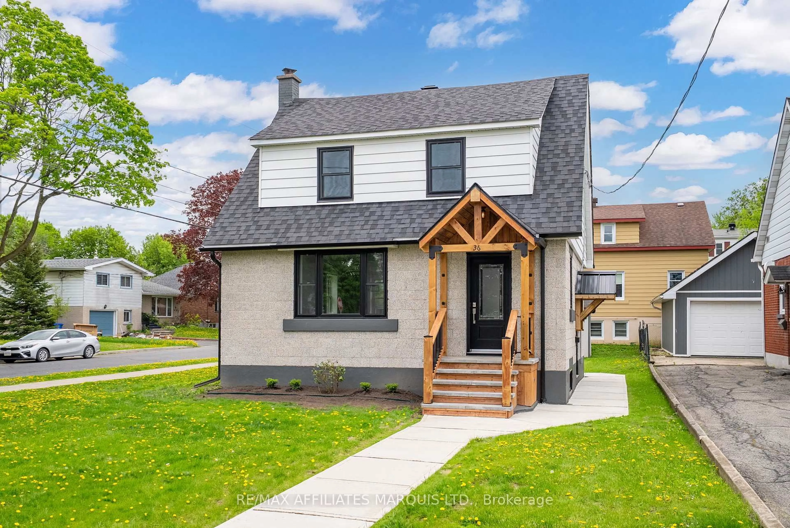Charming 1505 sq. ft, 3 bedroom home with a spacious backyard. Located in Riverdale, one of the most desirable neighborhoods in Cornwall! This location is perfect for families, right across the street from the park & pickleball court & also conveniently close to 2 public schools. This lovely 3 bedroom, 2 bathroom home offers the perfect blend of comfort, style and convenience. Open concept living and dining area with hardwood floors, a cozy gas fireplace & large window that floods the space with natural light. Dining room has a walkout to a private deck for your entertainment. The kitchen has loads of cupboards, spacious pantry, all appliances included. Nice size primary bedroom & 2 additional bedrooms offer plenty of space for family, guests, or a home office, each room has large bright windows. Downstairs offers more living space with a spacious rec room, 3 piece bath & laundry room. Outside, enjoy the backyard with a large deck, perfect for weekend BBQ's or relaxing evenings under the stars. Attached garage provides more room for storage. Don't miss this opportunity to own a beautiful home in one of the most desirable areas. Updates include: Sewer Lateral changed in 2023, Blown in insulation 2023, AC units 2020, roof shingles 2015, natural gas broiler 2015 & hot water tank 2015 & fireplace 2016.
Inclusions: Refrigerator, stove, washer, dryer, dishwasher & blinds
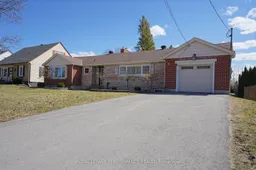 35
35

