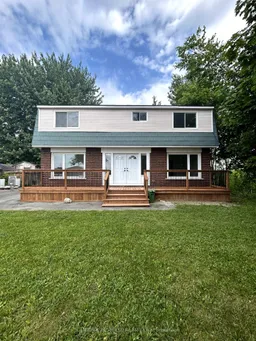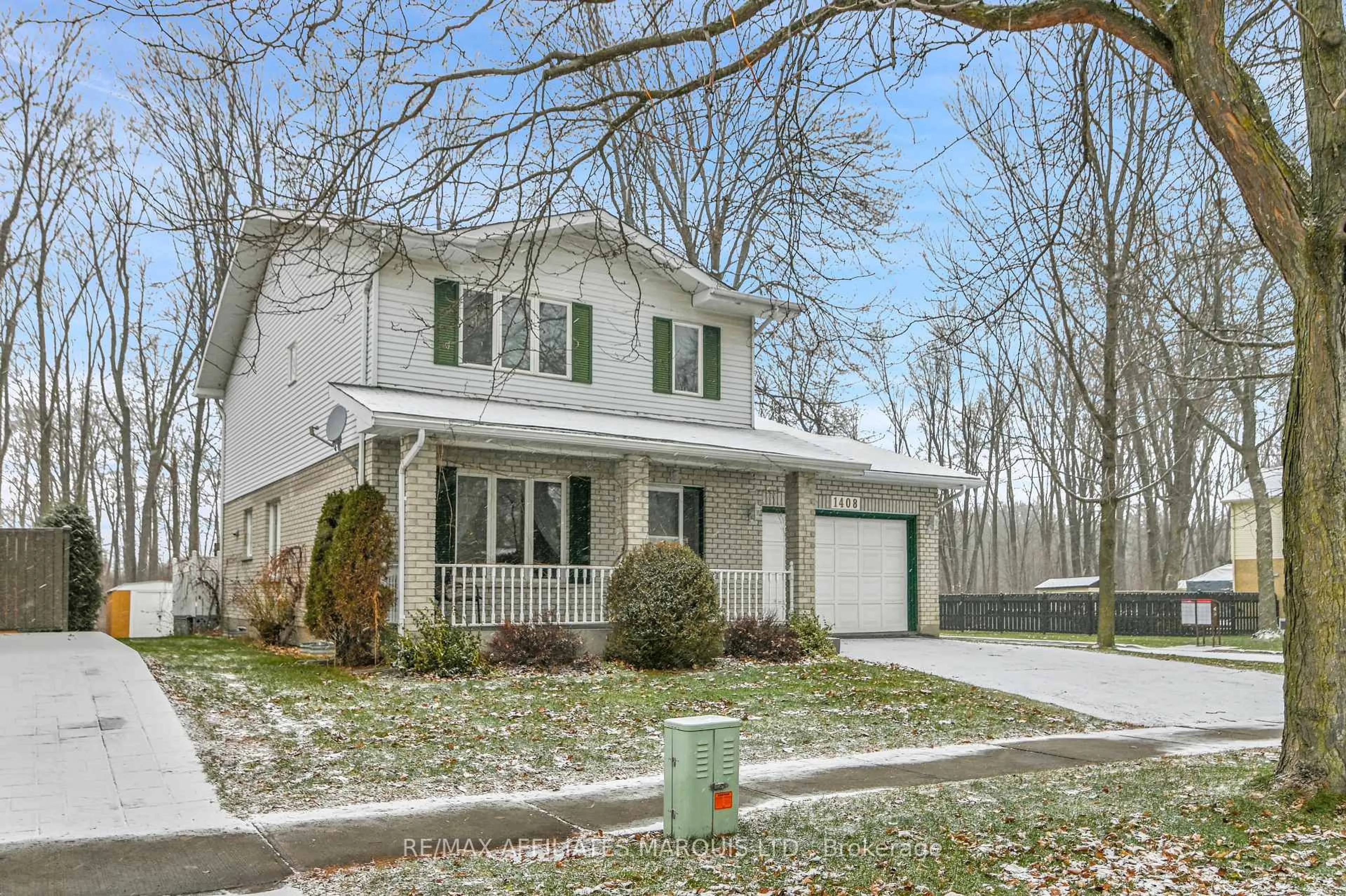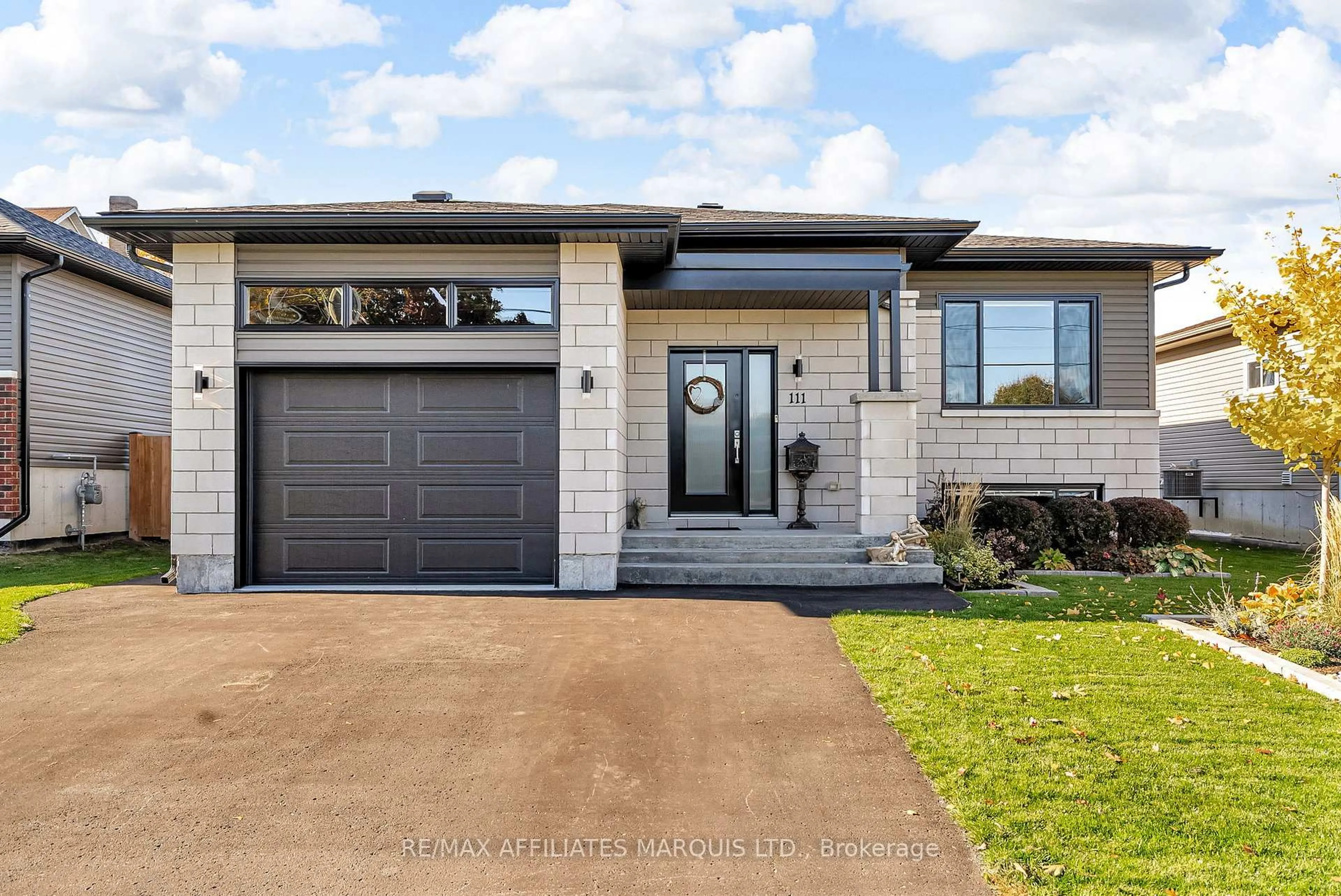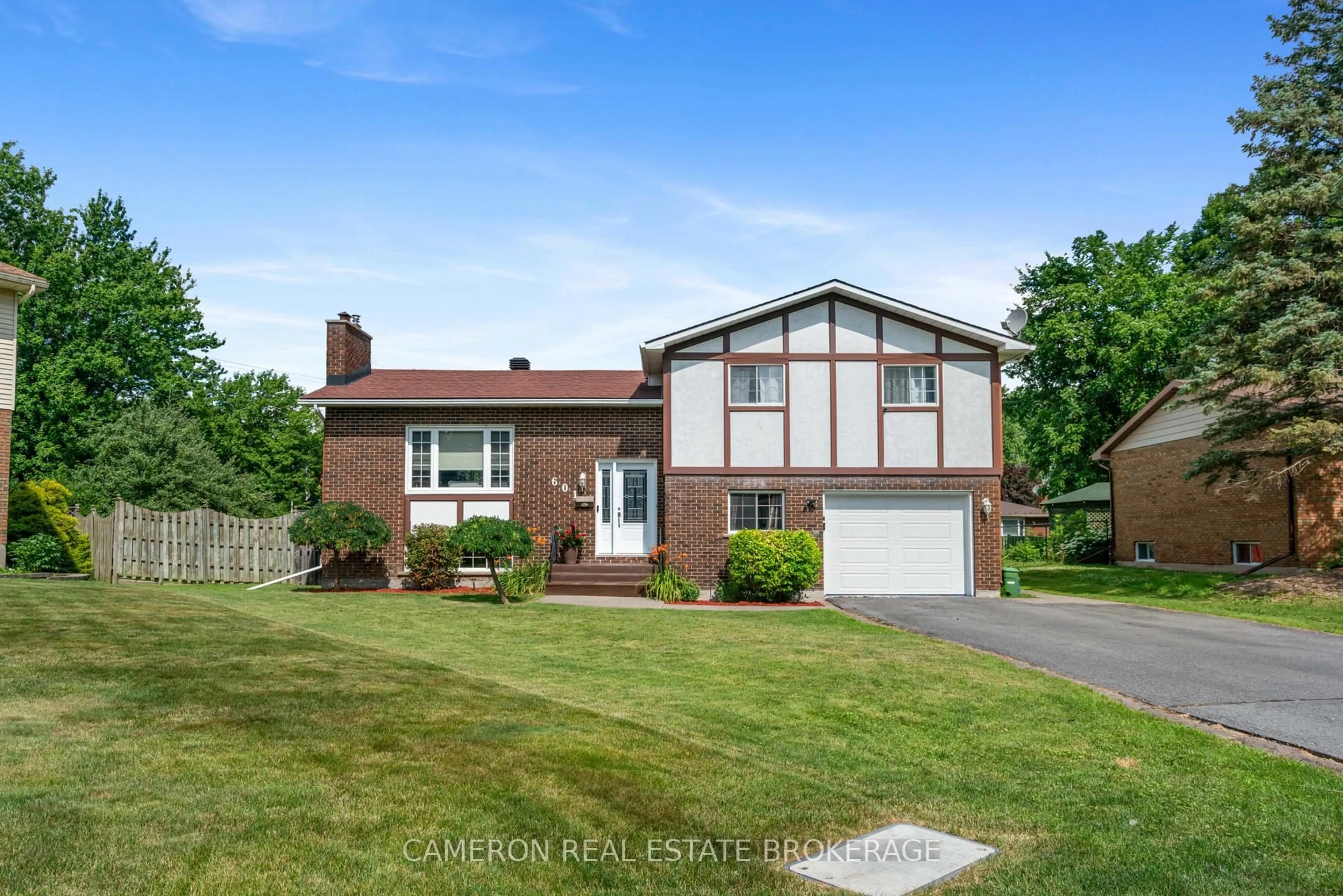Welcome to your dream home! Nestled at the very end of a peaceful dead-end street with no rear neighbours, this beautifully renovated 2-storey home offers privacy, space, and modern elegance in one exceptional package. With 4+1 spacious bedrooms and 4 stylish bathrooms, this home has been thoughtfully redesigned from top to bottom, showcasing high-quality finishes and timeless appeal throughout.The heart of the home is the stunning, open-concept kitchen featuring sleek quartz countertops, contemporary cabinetry, and premium finishes ideal for both everyday living and effortless entertaining. Bright and airy living spaces flow seamlessly throughout the main level, while updated flooring, modern lighting, and fresh finishes add a cohesive and inviting feel. Upstairs, generously sized bedrooms provide comfort and flexibility for growing families or home office needs. The fully finished basement offers additional living space, including an extra bedroom and bathroom perfect for guests, extended family, or a home gym. Outside, enjoy the rare privacy of a backyard with no neighbours behind, creating a peaceful retreat for relaxing or hosting.Located close to schools, parks, and everyday amenities, this turn-key home combines the best of quiet living with convenience. Don't miss your chance to own a truly move-in-ready home in one of the most private settings available.
 31
31





