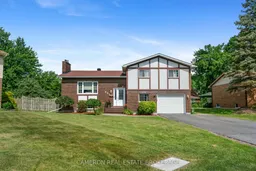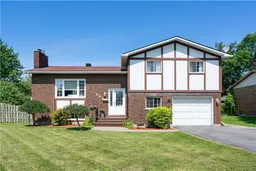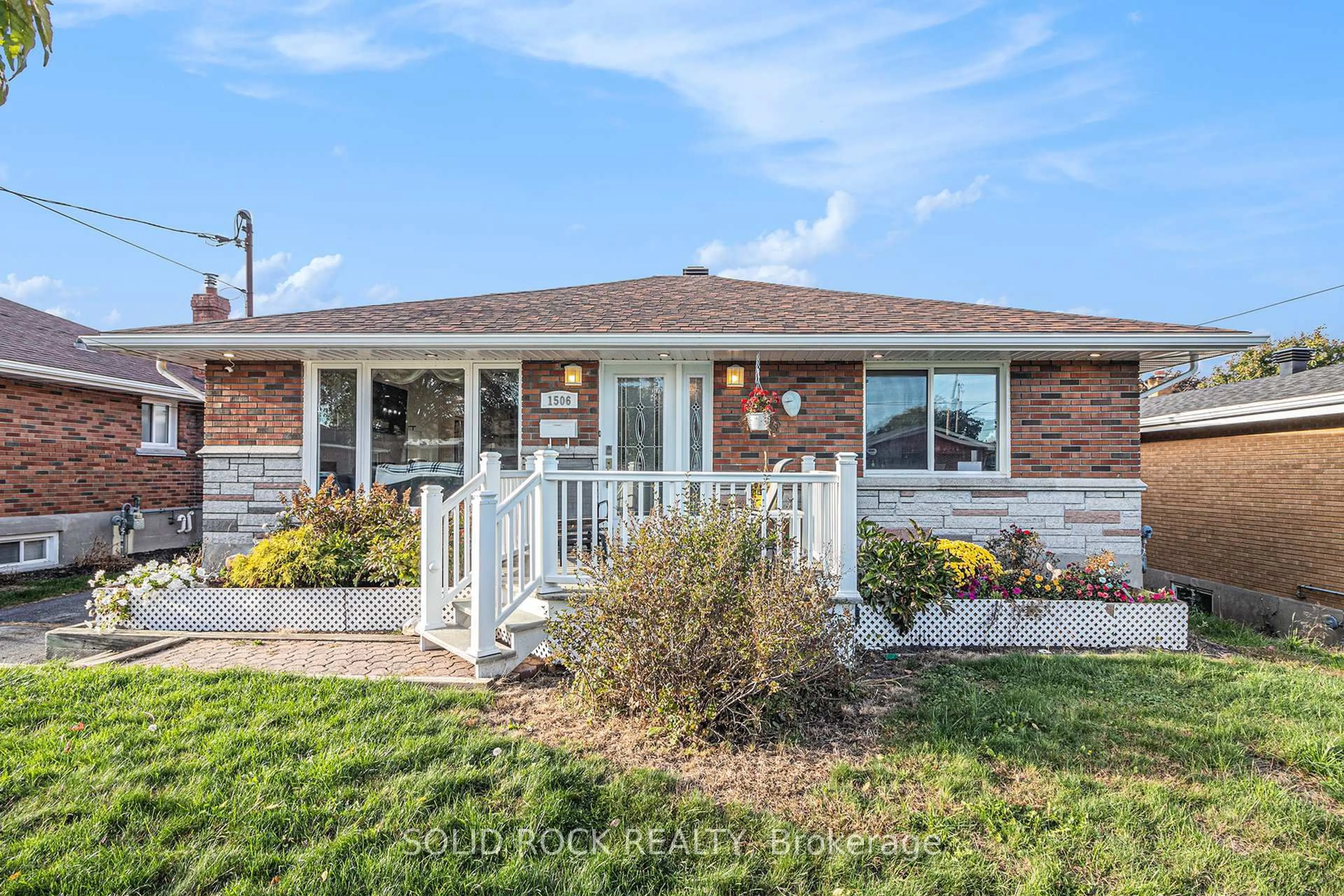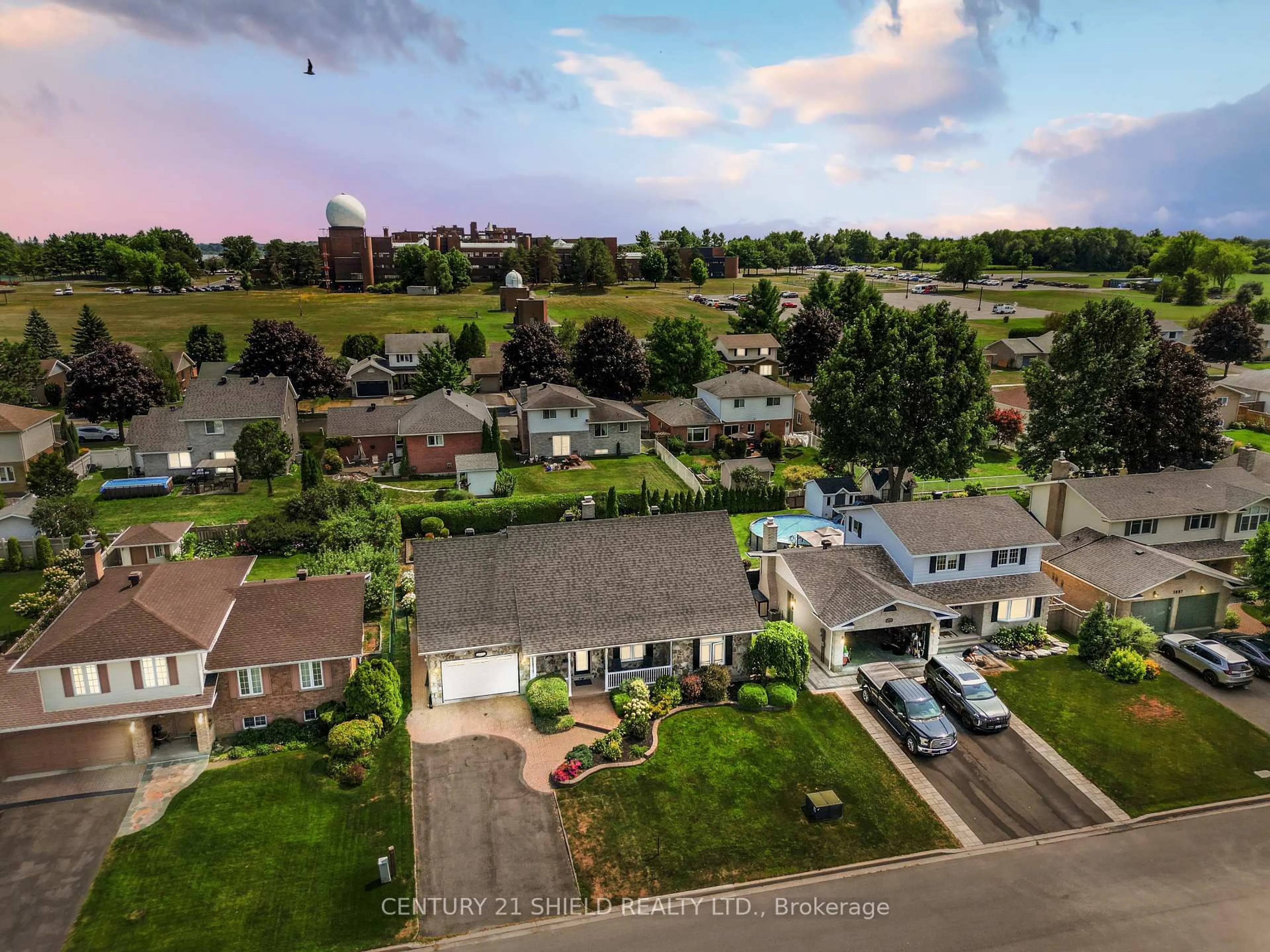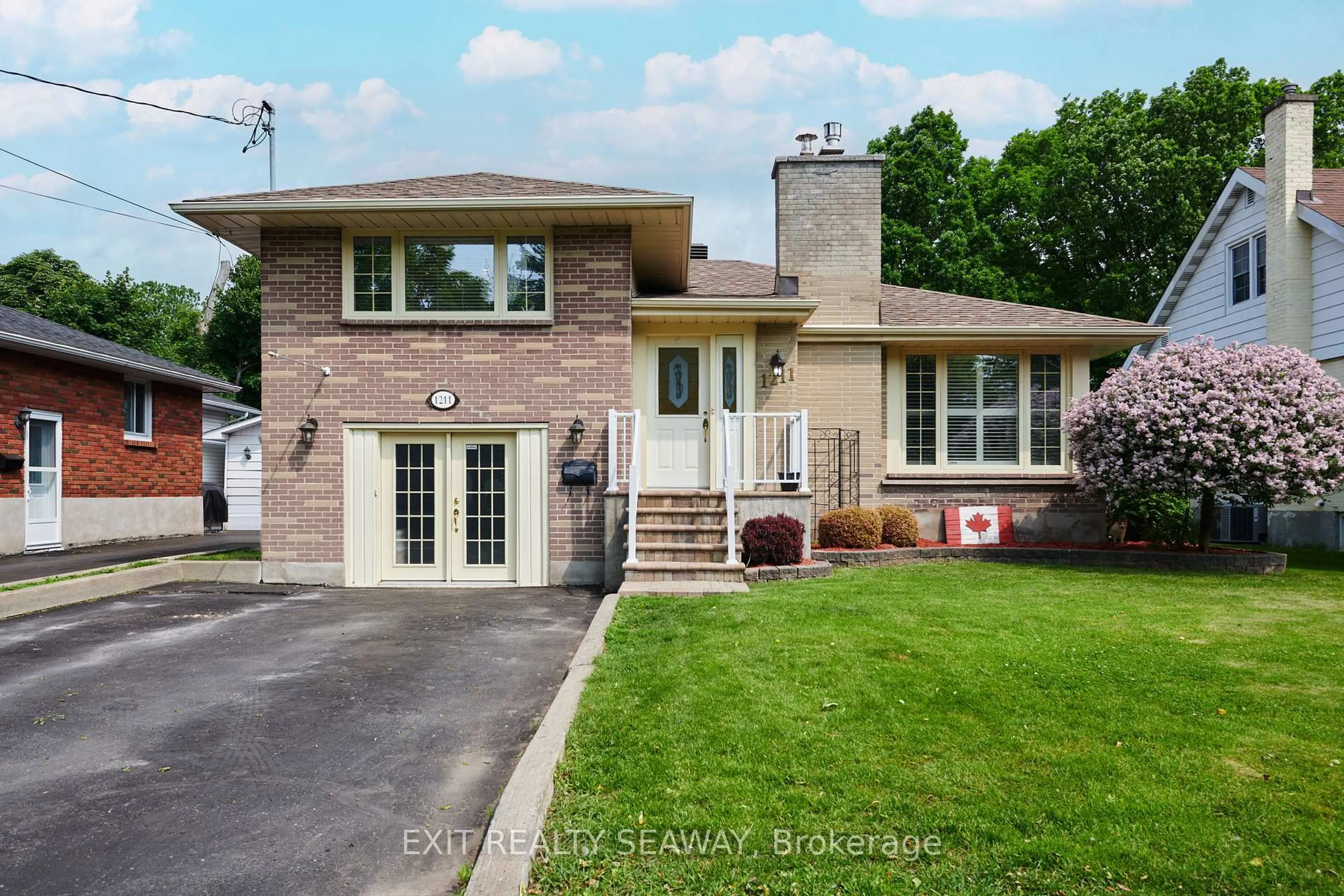UPDATED FAMILY HOME W/ REAR YARD OASIS! This perfectly sized + gorgeous 2 storey split level home with an attached garage is located in a quiet established neighbourhood within walking distance to 5 schools, shopping, restaurants, the municipal park and public transit. The main level offers an open concept layout with beautiful hardwood + ceramic flooring throughout, a stunning kitchen complete with built-in appliances + a massive 9' island featuring live edge granite countertops, a dining area + a living room overlooking the quiet street. Upstairs you'll find 3 good sized bedrooms including a large primary with double closets + a modern 5pc bath hosting double sinks + a rainfall shower. Heading down to the lower level there's an updated 3pc bath + a 4th bedroom along with a large open rec. room space warmed by a natural gas fireplace. Outback, the enormous fully fenced yard pet friendly yard boasts a huge in-ground pool, a 2 tier deck, a patio area with a pergola and even a productive McIntosh apple tree, simply a mecca for entertaining! Sellers require SPIS signed & submitted with all offer(s) + 2 full business days irrevocable to review any/all offer(s).
Inclusions: Cooktop, Built/In Oven, Microwave, Wine Fridge, Refrigerator, Dishwasher, Hood Fan
