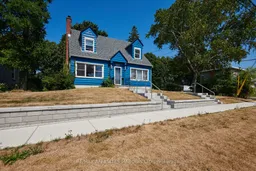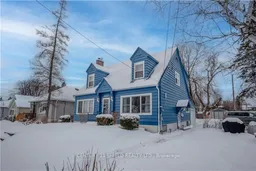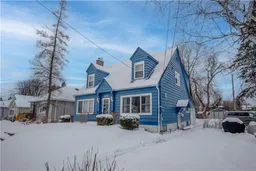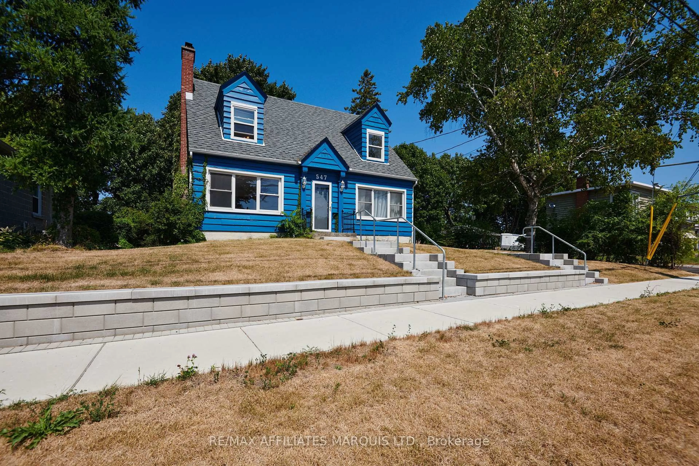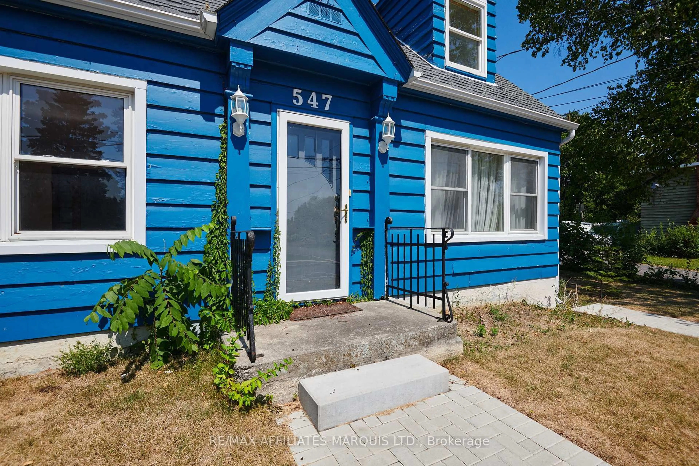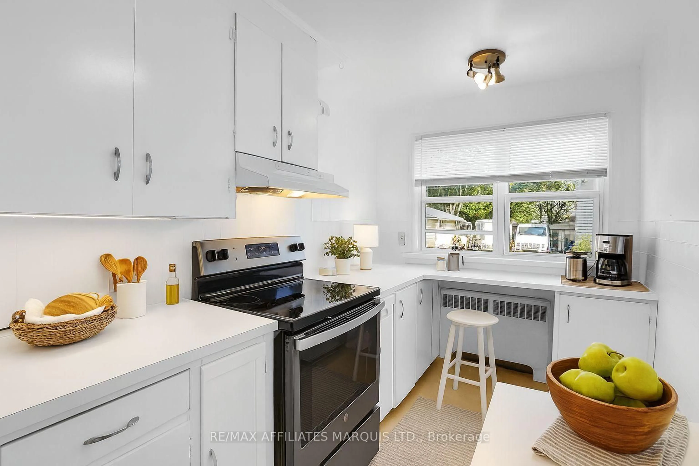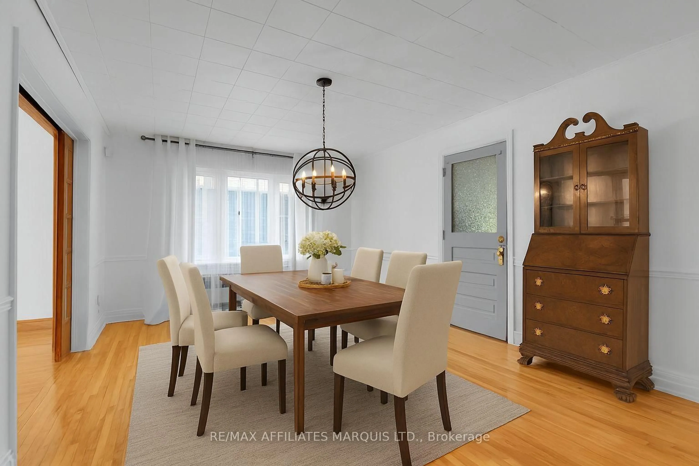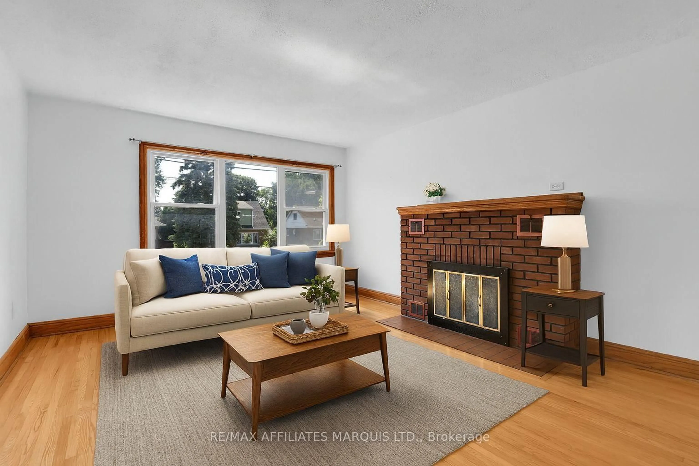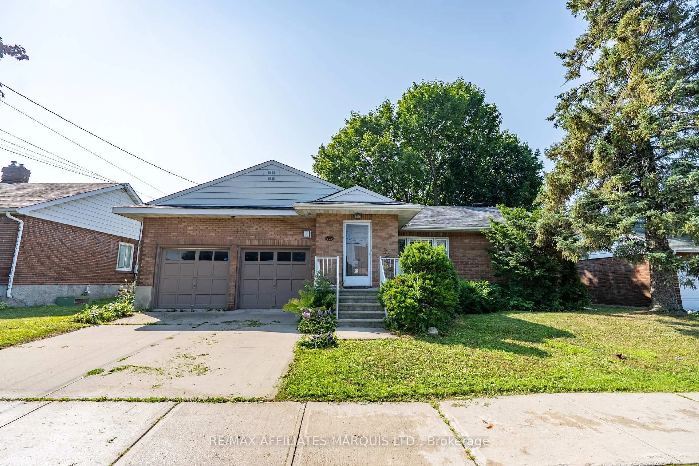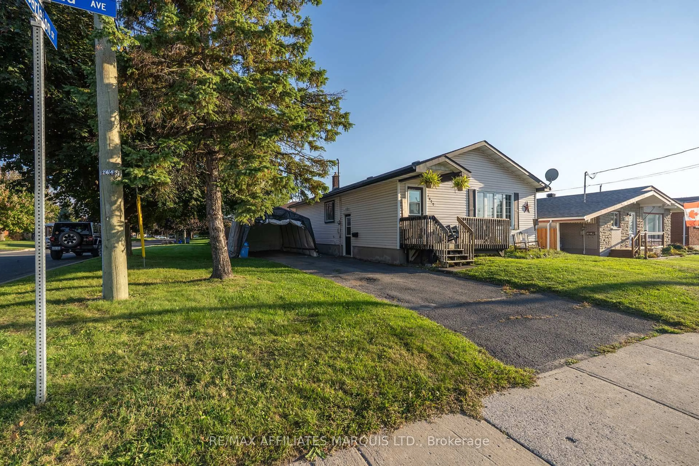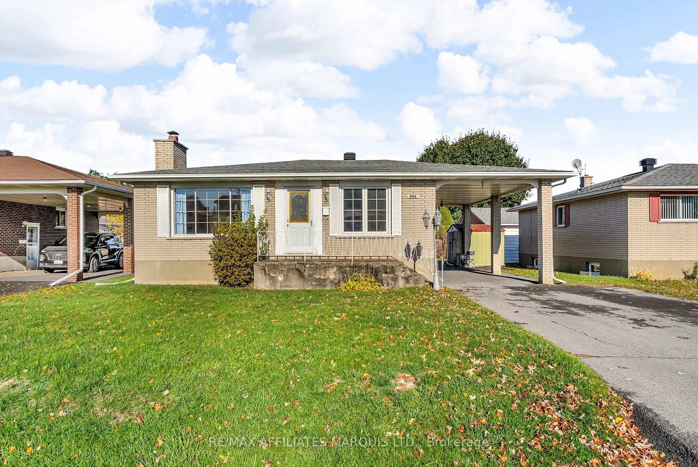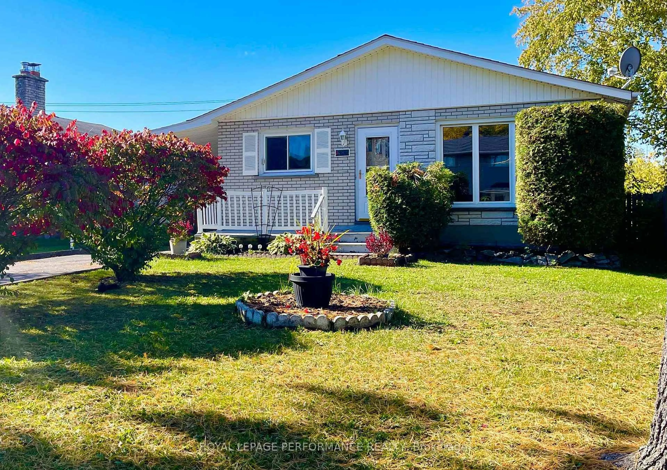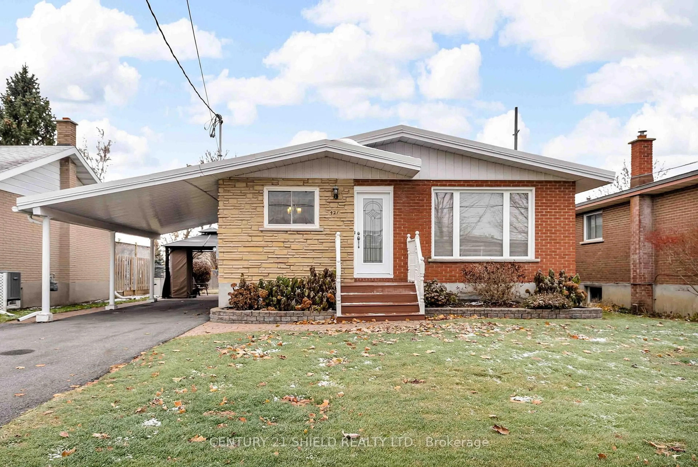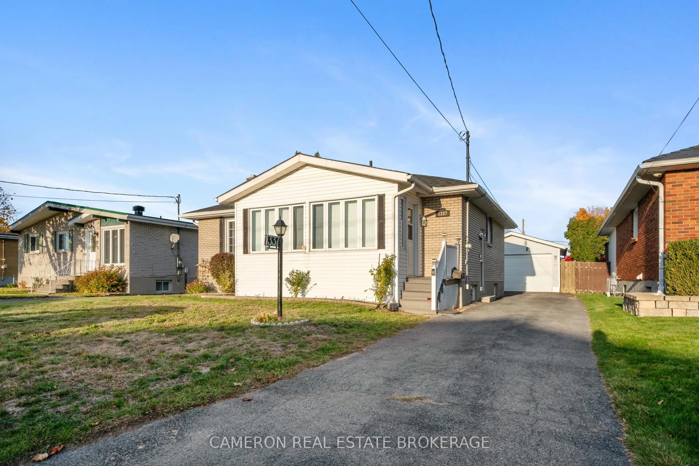547 Fifth St, Cornwall, Ontario K6H 2M6
Contact us about this property
Highlights
Estimated valueThis is the price Wahi expects this property to sell for.
The calculation is powered by our Instant Home Value Estimate, which uses current market and property price trends to estimate your home’s value with a 90% accuracy rate.Not available
Price/Sqft$238/sqft
Monthly cost
Open Calculator
Description
Step into the timeless appeal of this character-filled 1940s two-storey home at 547 Fifth Street East! Just steps from shops, schools, and parks, it offers vintage charm, generous space, and well-preserved original details. Extra-wide sidewalks and dual interlocking pathways lead to the welcoming front foyer, while a quiet side cul-de-sac provides a peaceful approach to the driveway and attached garage. Inside, original hardwood floors, a spacious dining room, a large living room with a classic wood-burning fireplace, and a versatile main-floor bonus room create warm, functional living spaces. Upstairs features four roomy bedrooms and a full bath. The partially finished basement adds potential for additional bedrooms, a workshop, utility space, and ample storage. A bright, practical mudroom connects the attached one-car garage directly to the dining room, offering everyday convenience and an inviting transition into the heart of the home. Full of character and opportunity, this home is ready for its next chapter! Call for your showing today!
Property Details
Interior
Features
Main Floor
Bathroom
1.8 x 0.62 Pc Bath
Kitchen
3.9 x 2.6Dining
5.1 x 3.6Living
3.7 x 5.0Fireplace
Exterior
Features
Parking
Garage spaces 1
Garage type Attached
Other parking spaces 3
Total parking spaces 4
Property History
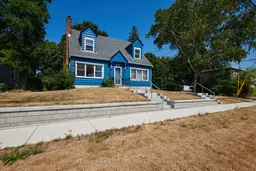 16
16