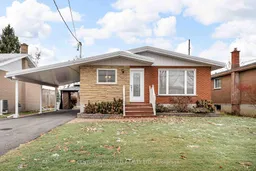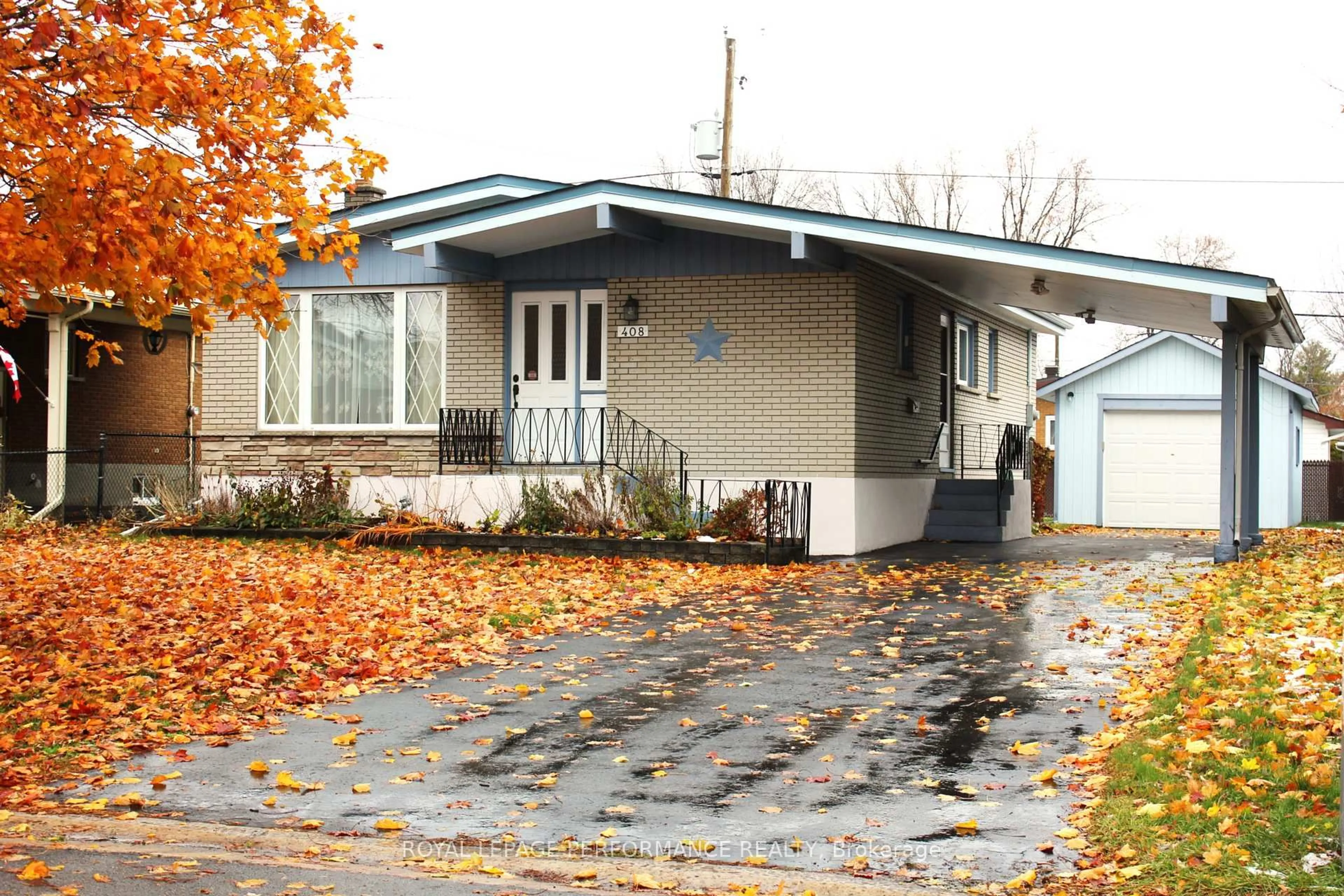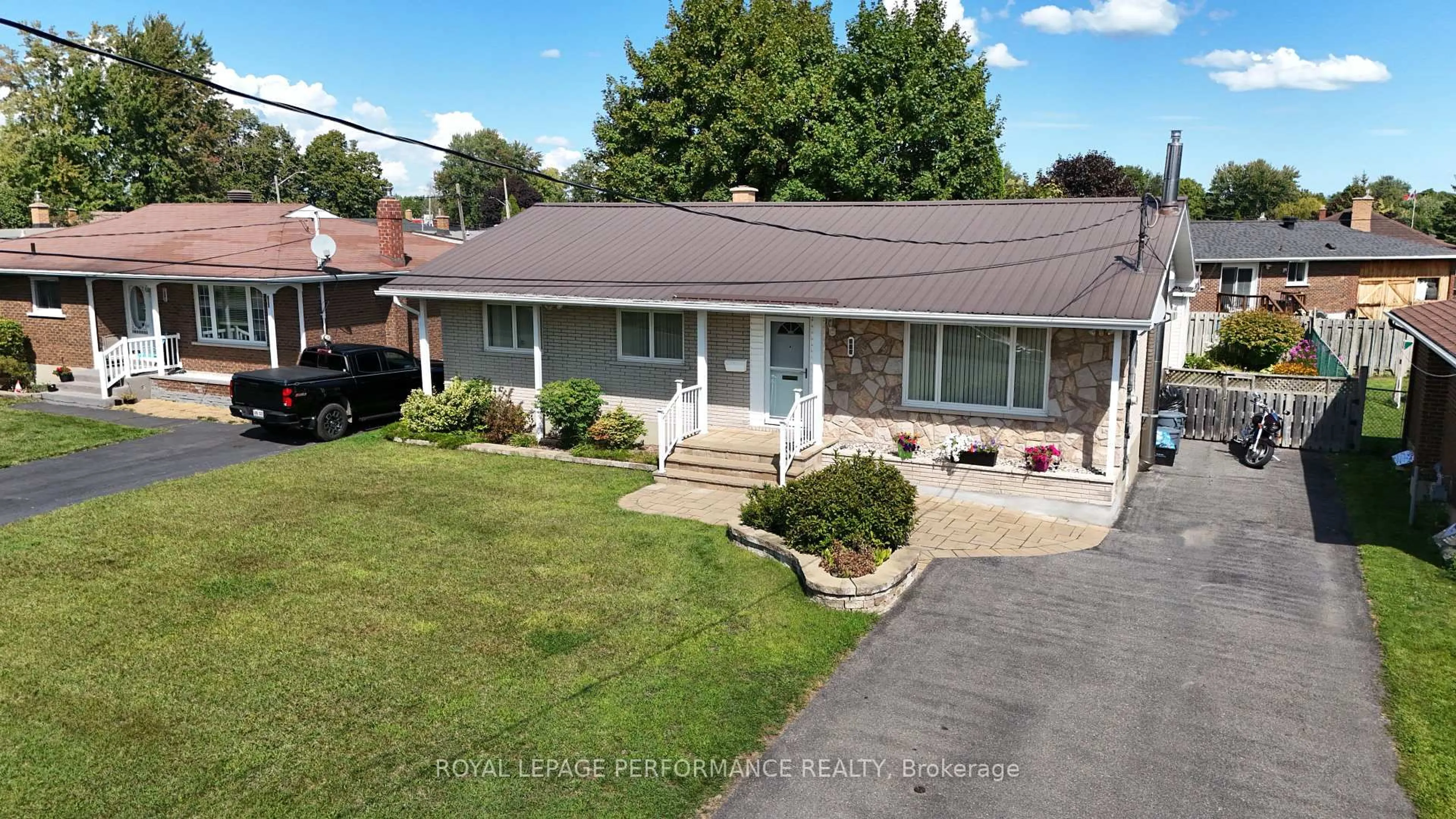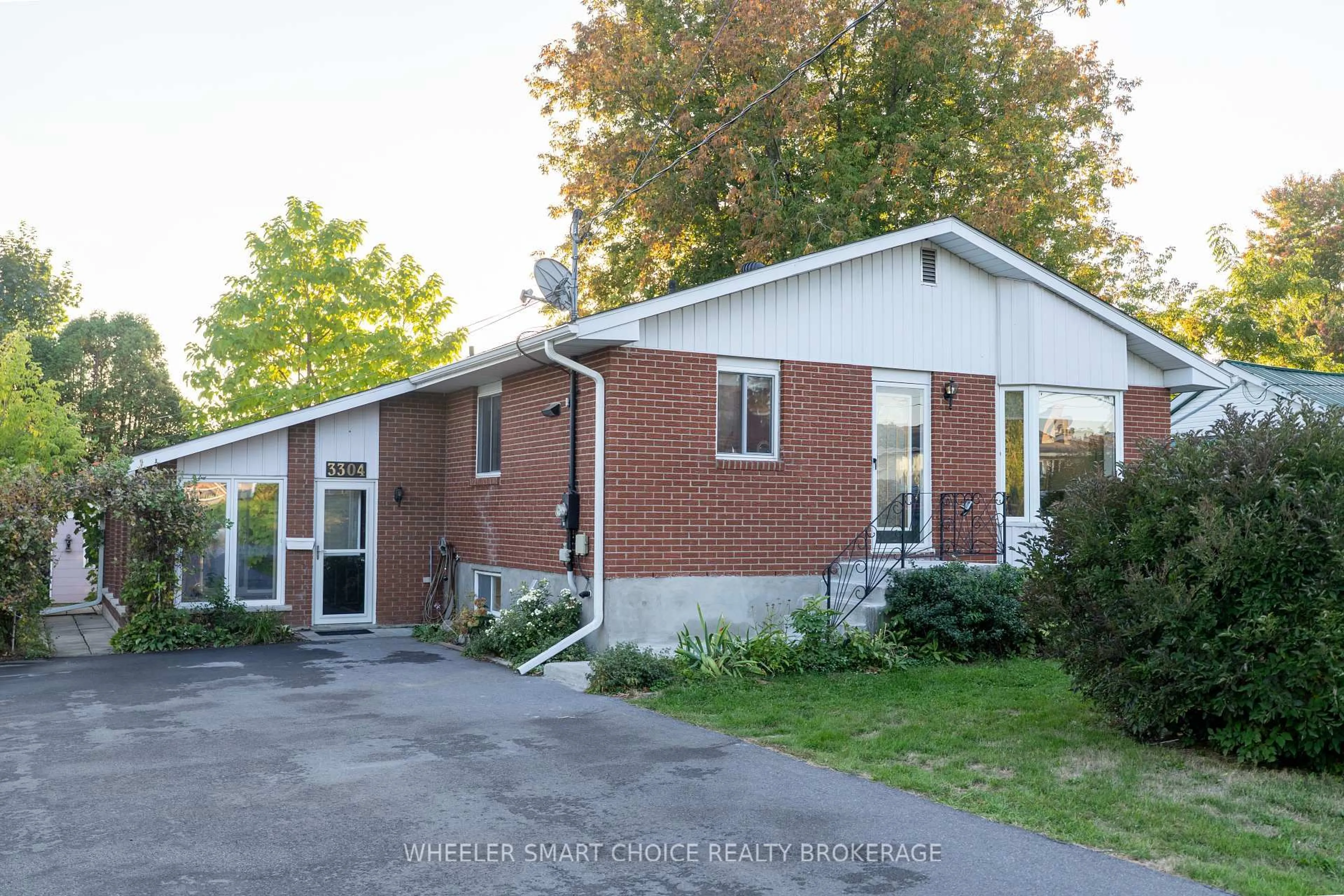METICULOUS CLASSIC CHARM WITH IN-LAW SUITE POTENTIAL! Welcome to 421 Danis Ave, a beautifully maintained brick bungalow on a quiet street in Cornwall's East End close to shopping, restaurants, busses, schools - all of the everyday conveniences you could possibly need. The main level is bright, clean, and wonderfully functional, featuring a practical kitchen with a dining area, a comfy living room, three well-sized bedrooms, and a tidy 4-piece bathroom. Everything feels welcoming and easy to live in. Downstairs offers even more versatility: a spacious rec room, a huge laundry/utility/storage area, another 4-piece bathroom, and a bonus area that is currently set up as a bedroom. And here's the kicker: this lower level was previously an in-law suite. The stove outlet and kitchen plumbing are still neatly hidden behind panels, making it incredibly easy to convert back if desired. Just add some kitchen cabinets and some framing to turn a portion of the extra large rec room into a bedroom and you're golden. Plus, the side door leads directly to the basement stairs for private access. Outside, the backyard is generous, well kept, and perfect for relaxing or entertaining. A spotless, move-in-ready bungalow with flexible living options in a super convenient East End location is a fantastic find. Make the right move and see it for yourself!
Inclusions: fridge, stove, dishwasher, washer, dryer, hot water tank, electric fireplace unit on basement, gazebo, all existing window curtains, rods & blinds, all existing light fixtures
 31
31





