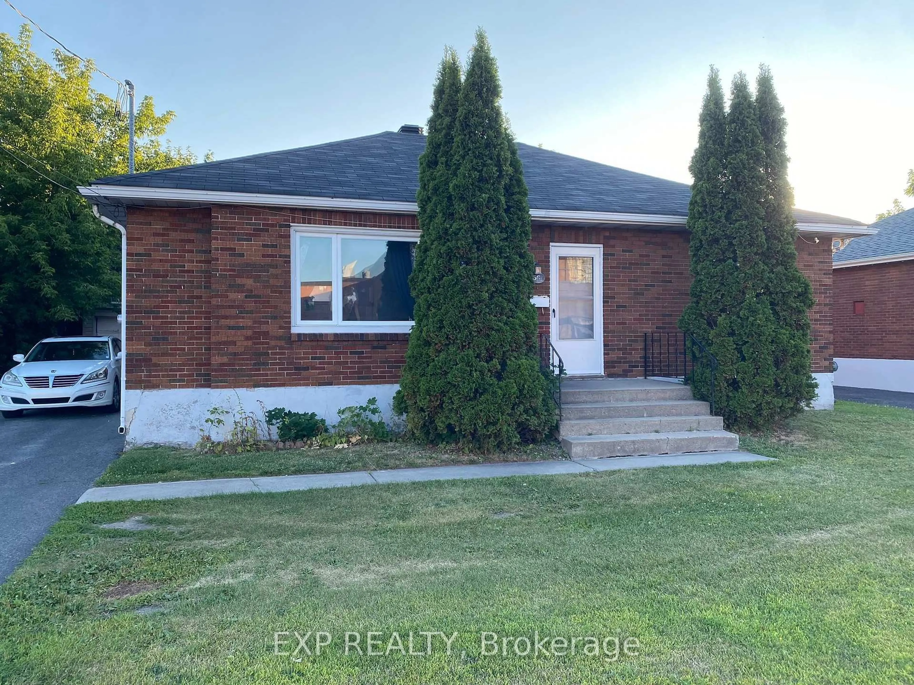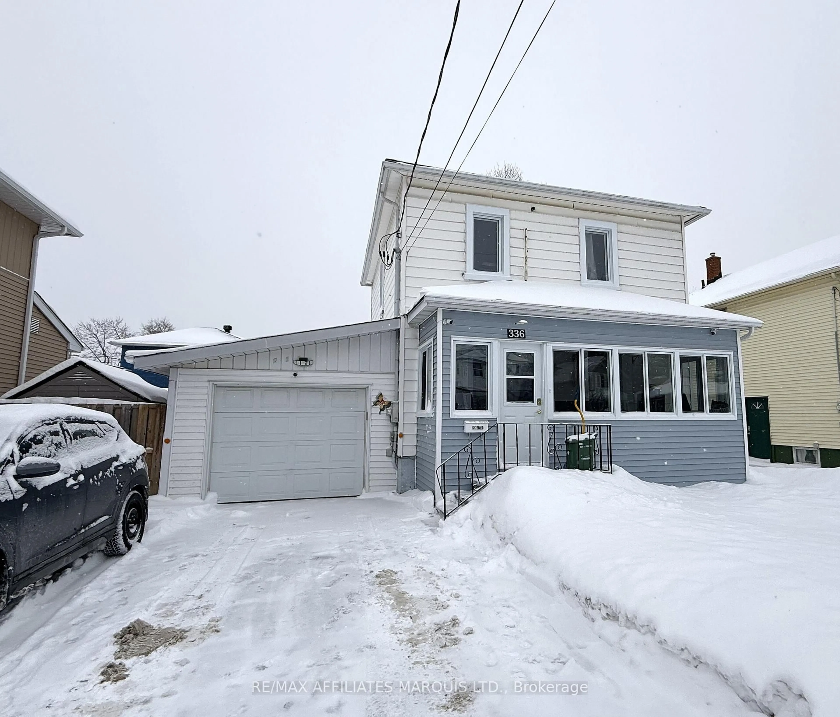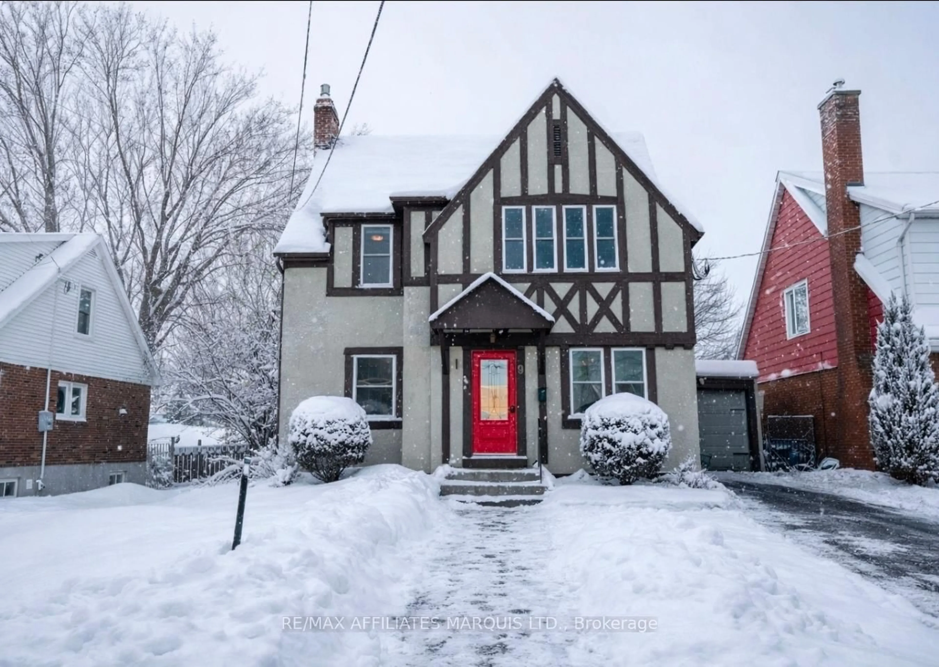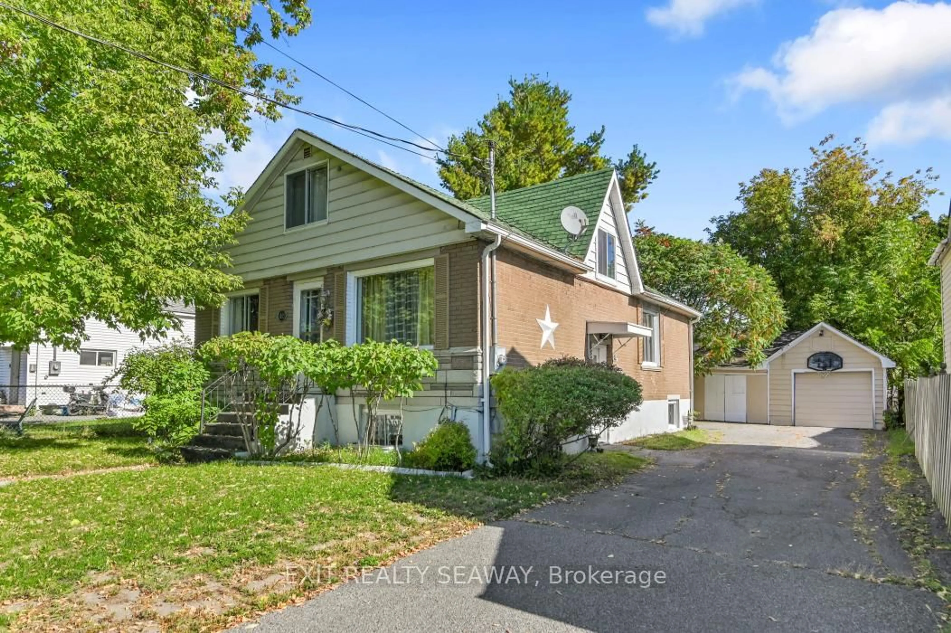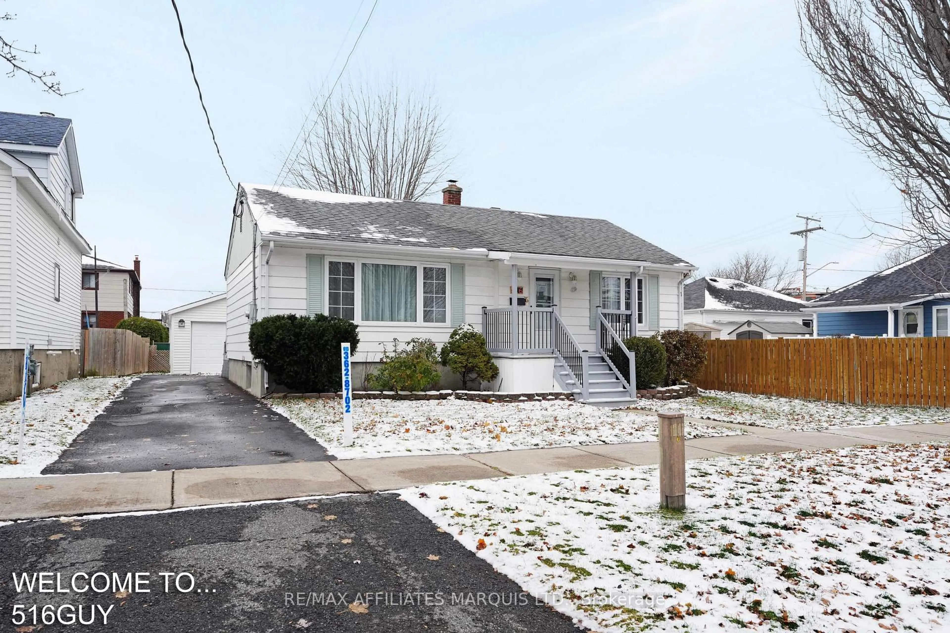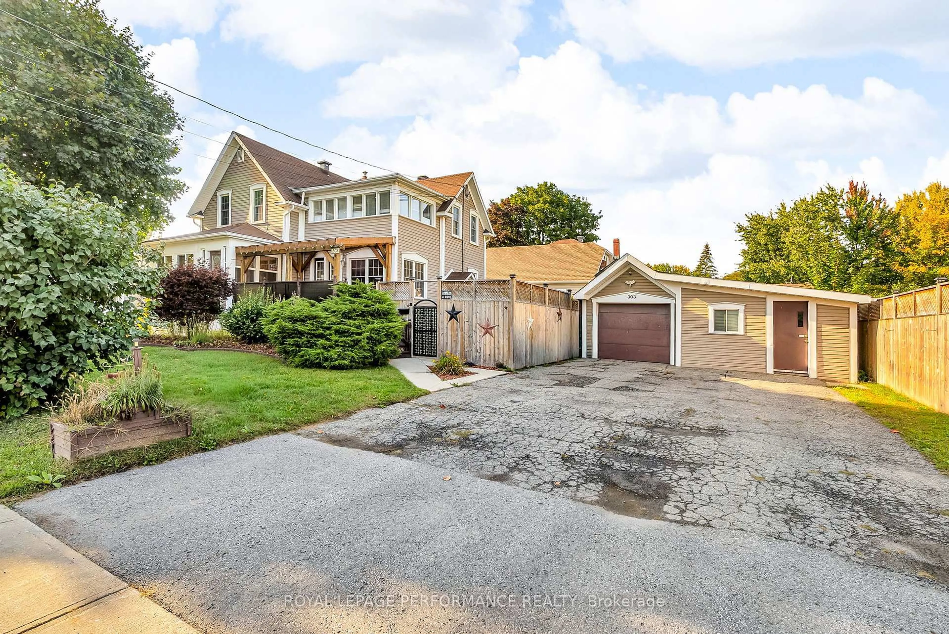ALL BRICK BUNGALOW - This charming home is a must-see, offering a perfect blend of comfort and functionality. Main floor features a large living room with hardwood floors, a bright and airy front porch, an eat-in kitchen with oak cupboards, three spacious bedrooms and a 4-piece bath, all on the main floor. Lower level features a large rec room warmed by a gas stove, perfect for entertainment, a 3pc bath, a laundry room with sink (previously used as a hair dressing home studio) and there is ample storage space in the furnace room. The home has had recent updates including roof, windows on the main floor and modern energy efficient FA Gas furnace with AC plus a owned hot water on demand hot water tank.You'll appreciate the large, insulated garage with power that was used as a workshop and beautiful fenced rear yard with a gazebo and shed. Situated on a quiet street, this home is ideal for families seeking a well kept neighbourhood for family living. This home is available for immediate possession once the Probate has been finalized. Seller requires SPIS signed & submitted with all offer(s) , 2 full business days irrevocable to review any/all offer(s) and see your agent concerning condition for probate that must be included with any offer at this time.
Inclusions: Hot water tank, gas furnace, all light fixtures, dishwasher, refrigerator and stove in the kitchen
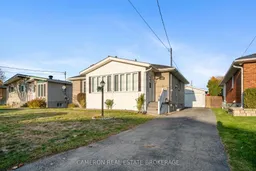 32
32

