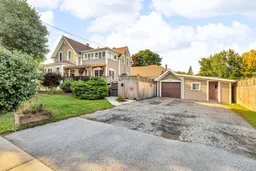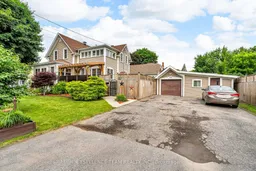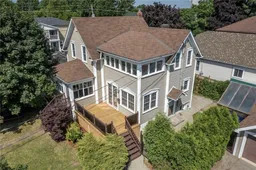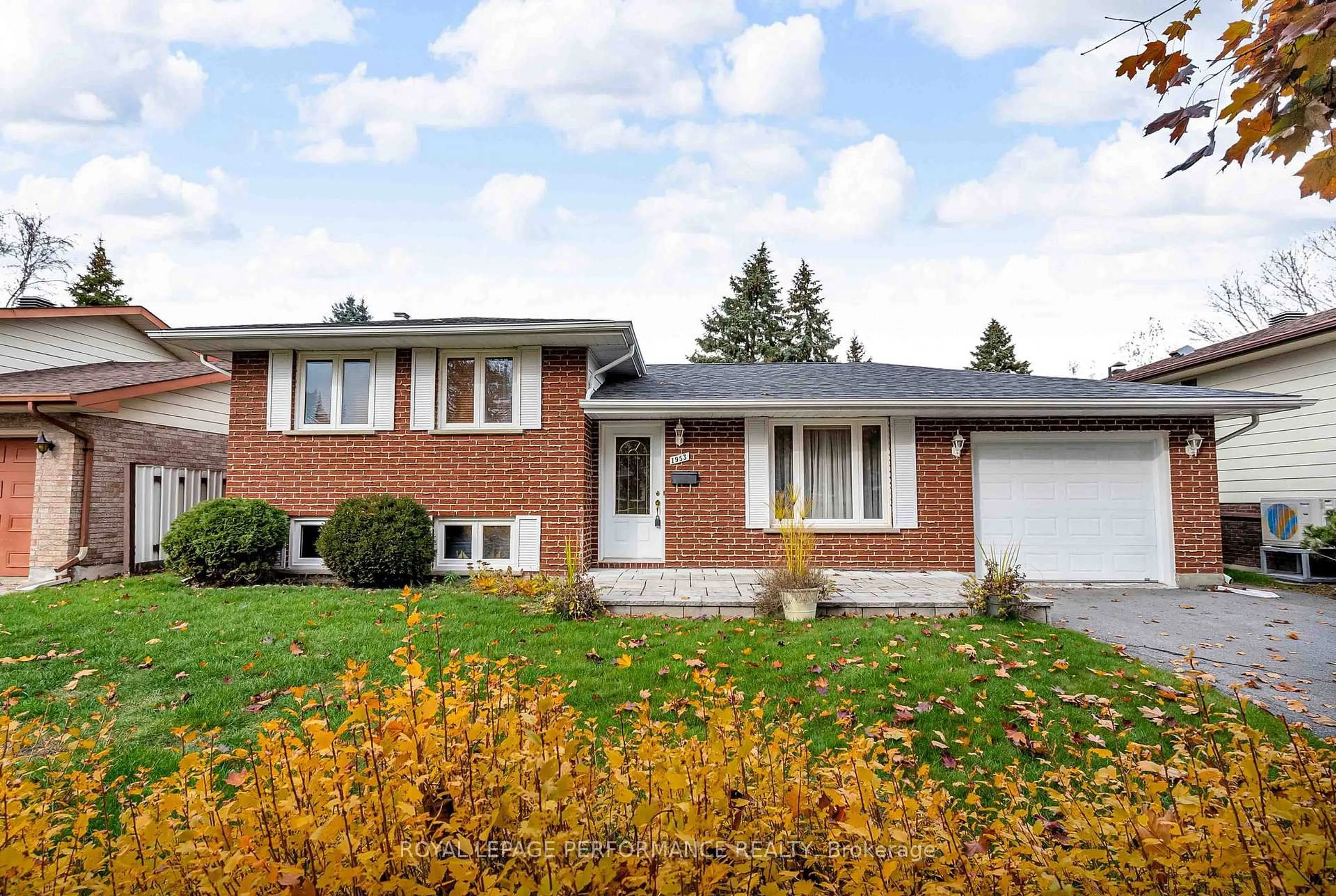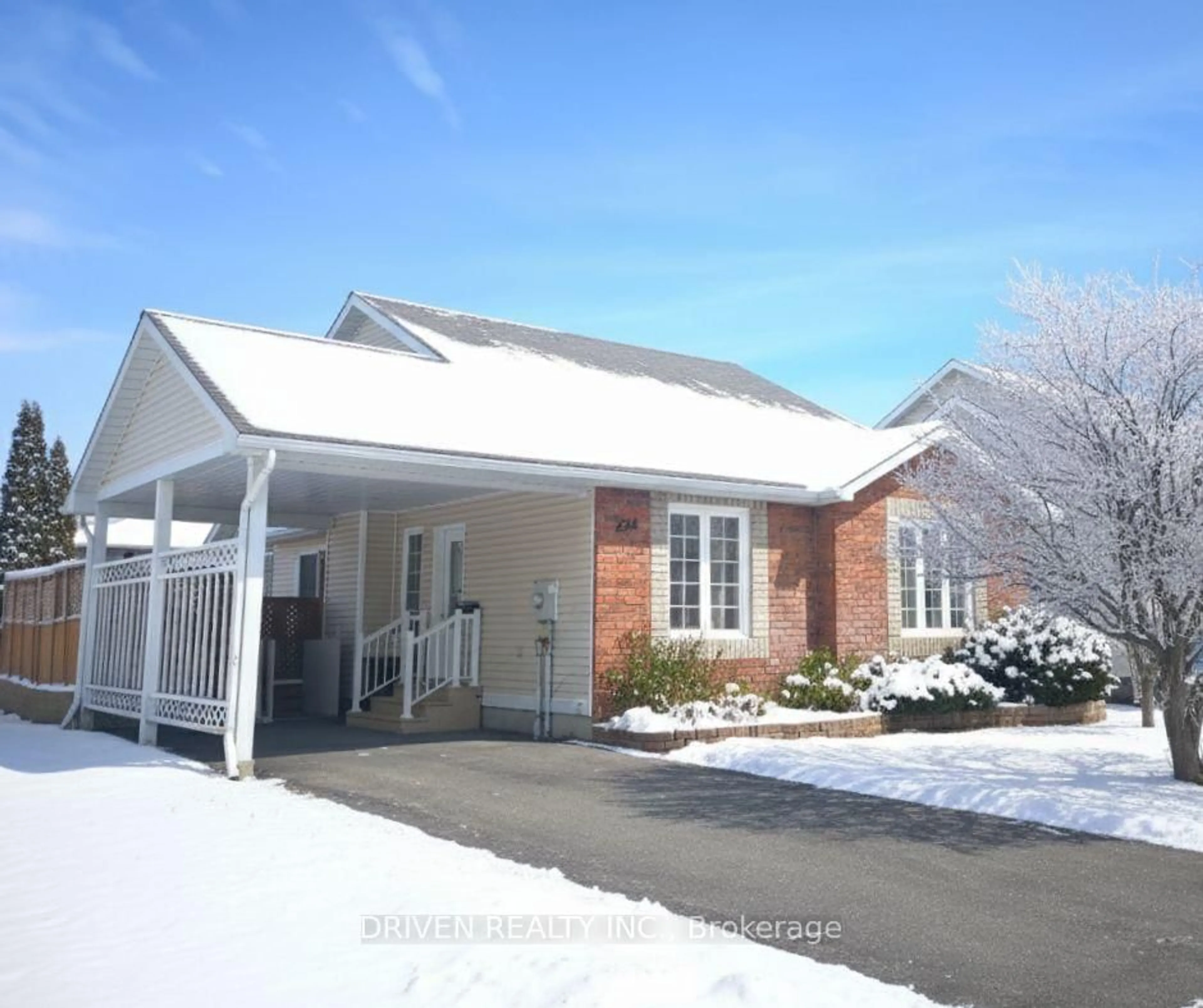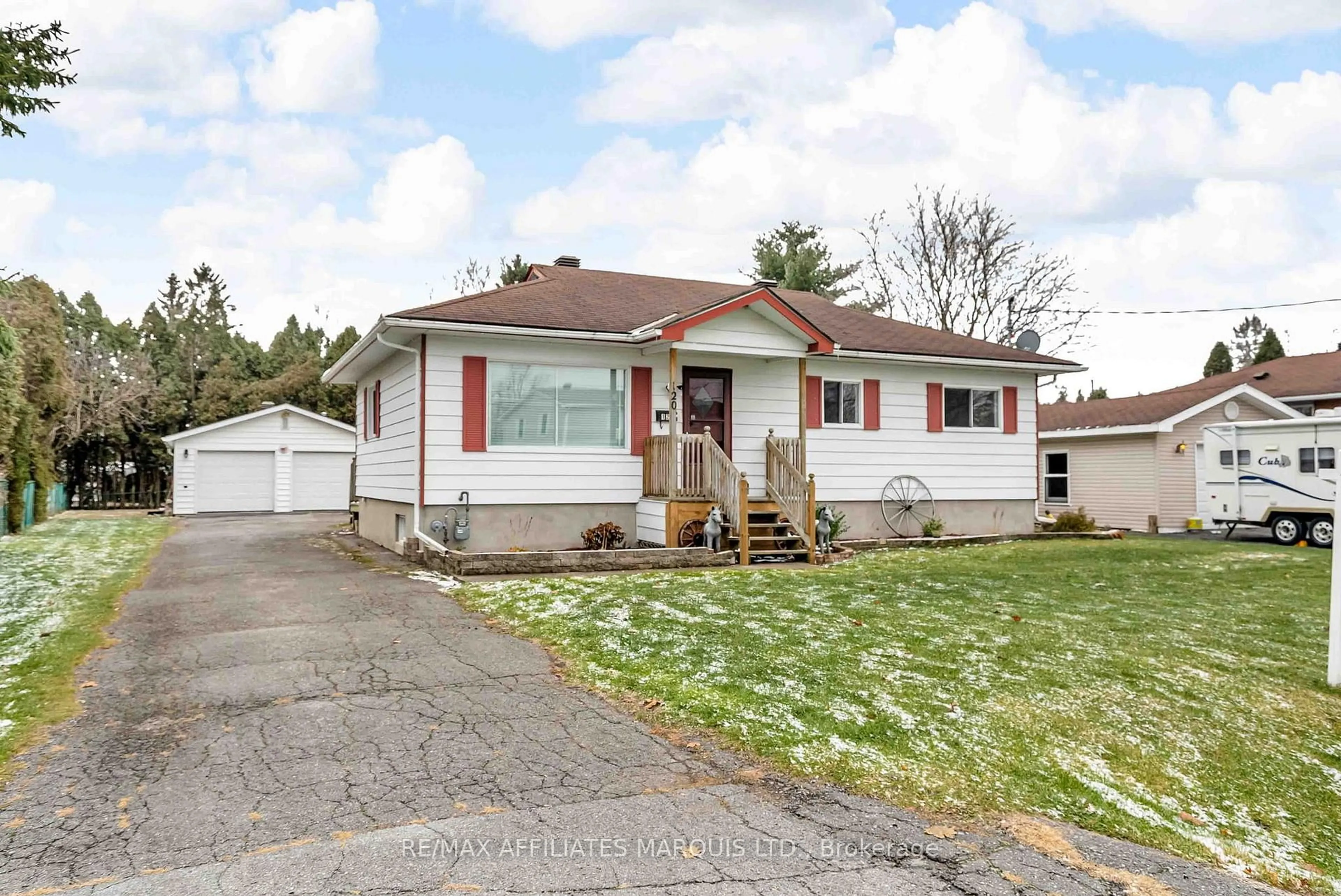Embrace historic charm and modern comfort in this beautiful two-story century home, boasting three bedrooms and a versatile detached garage. Located in a prime location within walking distance to a plethora of amenities. So much more than meets the eye! This move in ready home features elaborate original wood details throughout, serves for both functional and decorative purposes. Timeless craftsmanship beautifully balanced with recent upgrades for effortless living. Enjoy spacious living areas. Family room with corner gas fireplace that flows into a well-appointed kitchen and dining room. Enclosed porch makes for a bonus flex space. On the 2nd level you'll find 3 bedrooms. One offers a 3pc en suite bathroom with shower and it's own enclosed porch/sunroom overlooking the street ( a neat reading room or hangout spot). A 4pc bathroom with tub/shower combo. The partially finished basement features a nifty home office with a 2pc bathroom. The private fenced in yard is set up perfectly for both quiet evenings and entertaining guests. It offers a covered deck and patio, an adorable above ground pool to stay cool in the summer months. The 17 x 24 heated detached garage with 50 amp service is handy for storage and/or a workshop. Other notables: Convenient main floor laundry, gas furnace 2024, external gas BBQ line, interlocking and paved driveway. This unique property offers a blend of character and practicality, ready for you to make your own memories. *Some photos have been virtually staged. As per Seller direction allow 24 hour irrevocable on offers.
Inclusions: Light fixtures, dishwasher, blinds, pool and accessories
