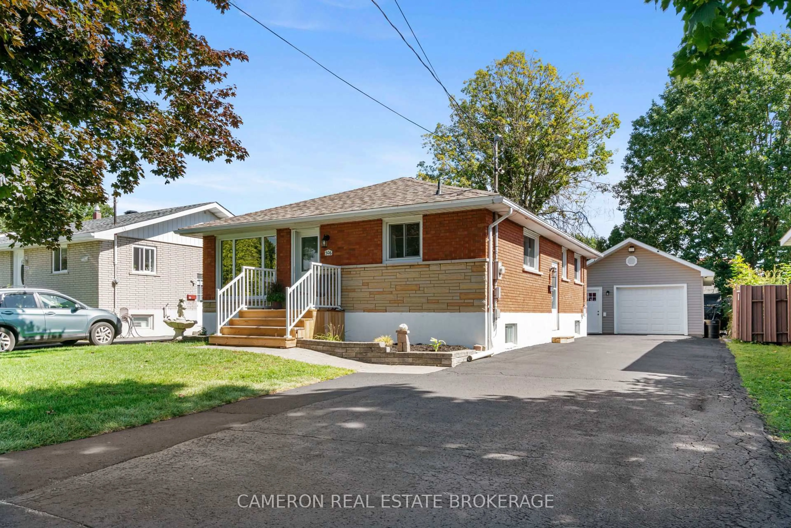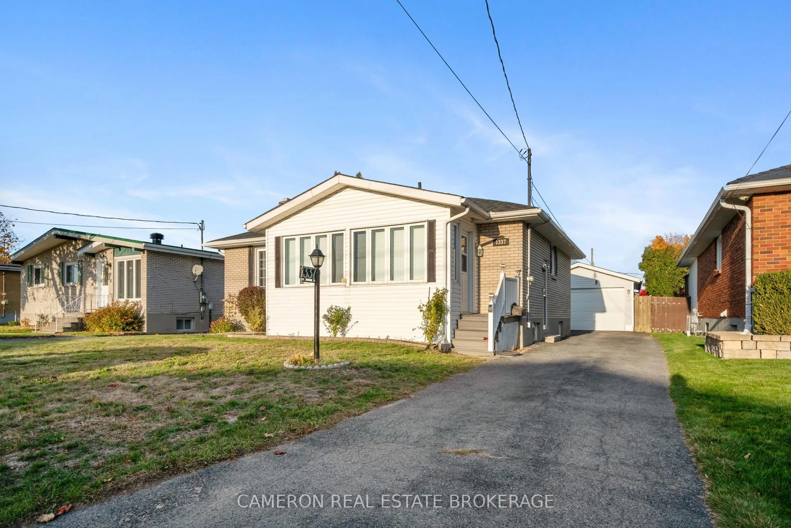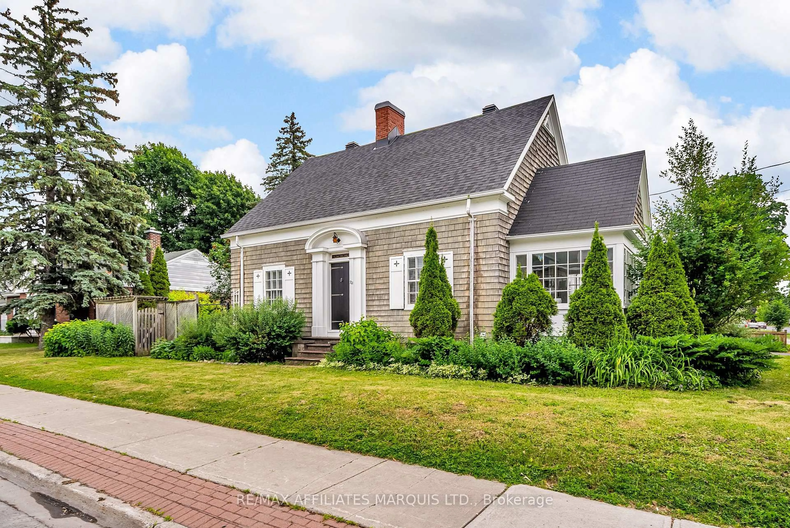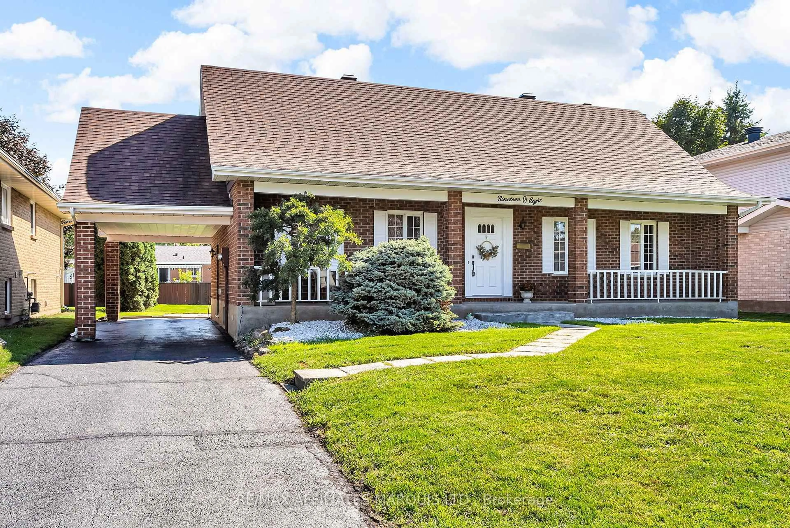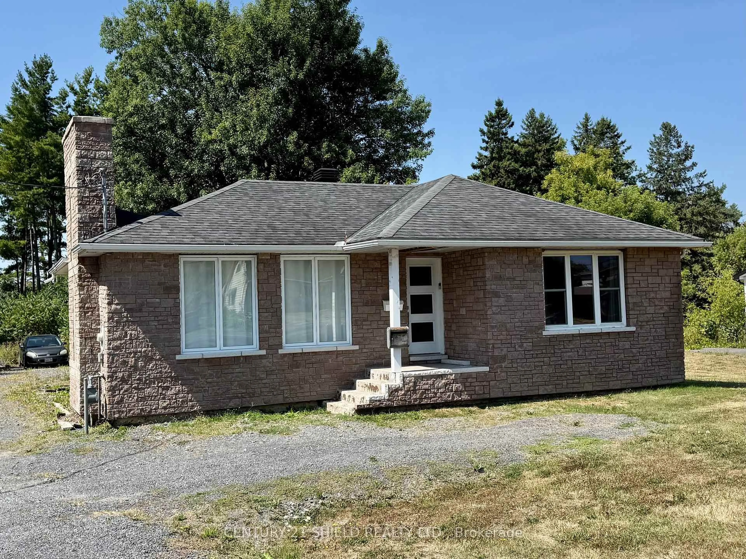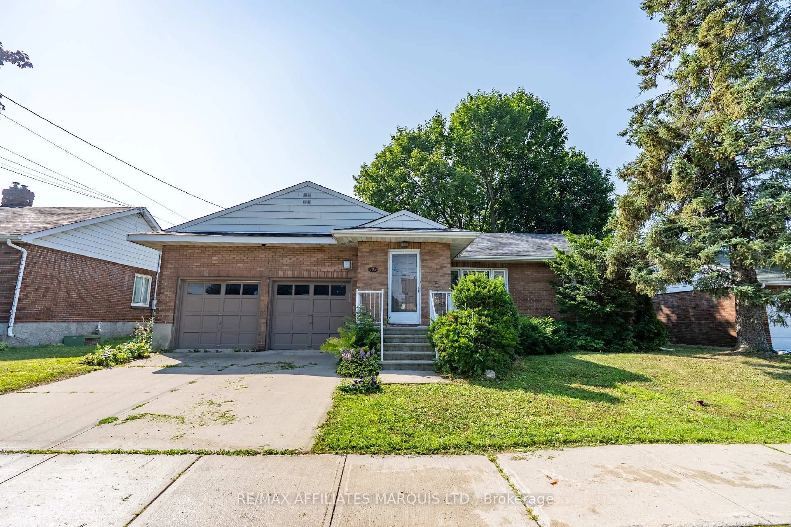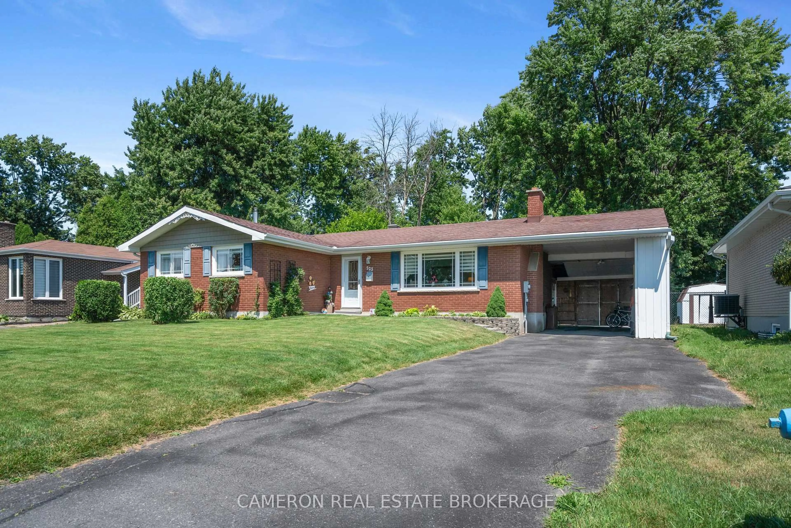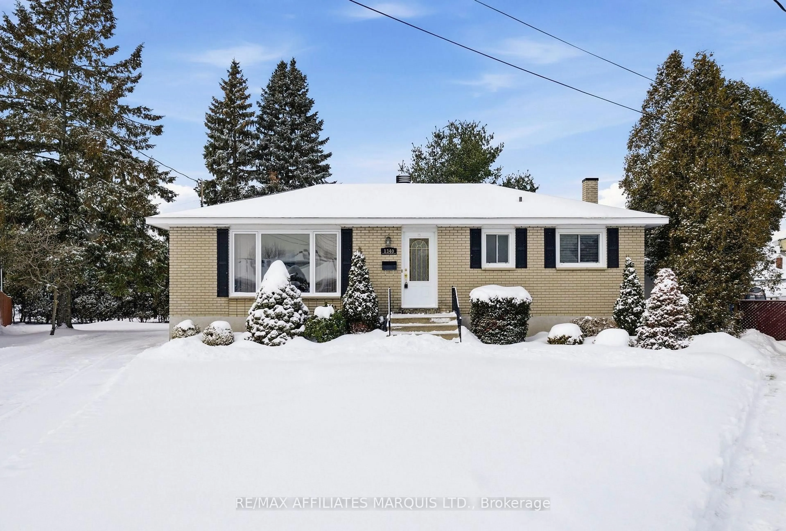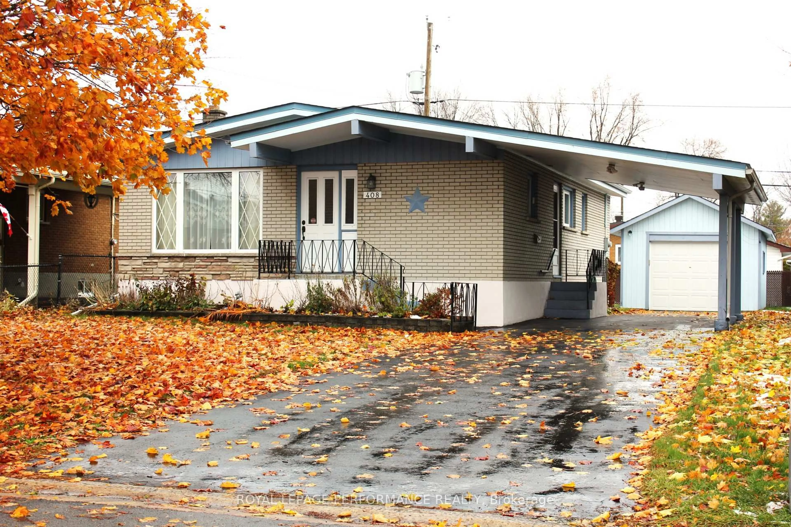This charming family home is located in a quiet and friendly neighborhood, ideally situated near schools, parks, shopping, and all essential amenities. This home welcomes you with a convenient foyer closet, leading into a bright and cozy living room. The kitchen, custom-built by Artisan in 2022, is both functional and modern, featuring quartz counters, a coffee bar area, a breakfast bar, and upgraded appliances, all overlooking the dining area. The main level includes three good-sized bedrooms, an upgraded 4-piece bathroom 2022 and upgraded laminate flooring throughout main floor. The lower level offers a large laundry room/utility area, a rec room with new carpeting, a spacious fourth bedroom, and a kitchen with a dining area. The basement bathroom is ready for your personal touch with some renovations, and there's excellent potential for an in-law suite. Outside, you'll find a carport and a fully fenced yard with a patio area, a shed, and beautiful perennials all around the home. The home has been freshly painted, upgraded windows in living room and kitchen and the furnace and A/C were updated in 2016. This is a fantastic opportunity to own a well-maintained home in a wonderful area. Call me for your private viewing
Inclusions: Fridge, stove, dishwasher, over the range microwave/fan, washer and dryer, chest freezer, window treatments with rods and blinds, BBQ, hot water tank, sheds, swing, gazebo, large plastic storage box, garden tools and hose.
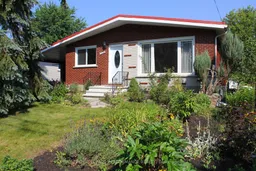 37
37

