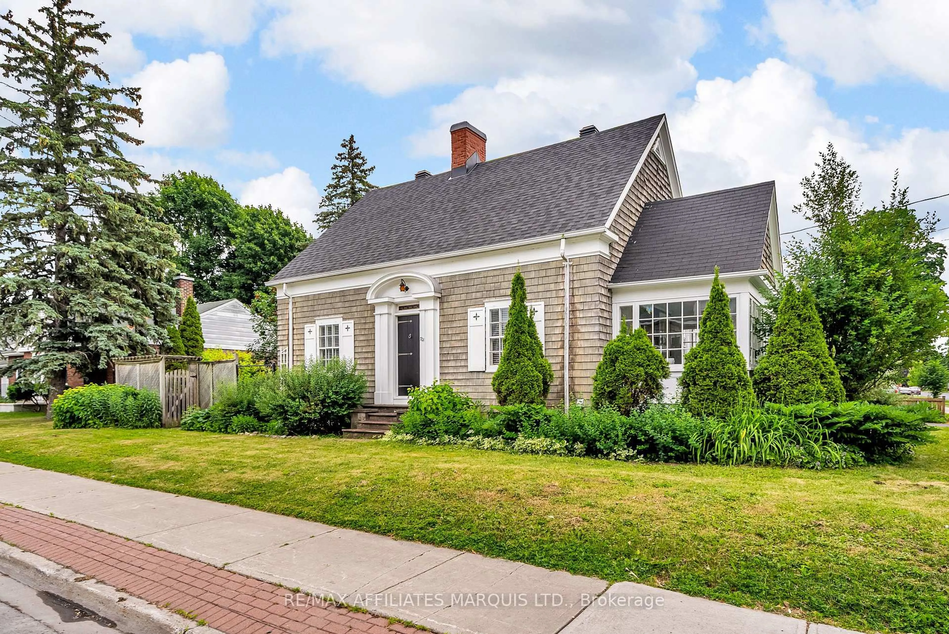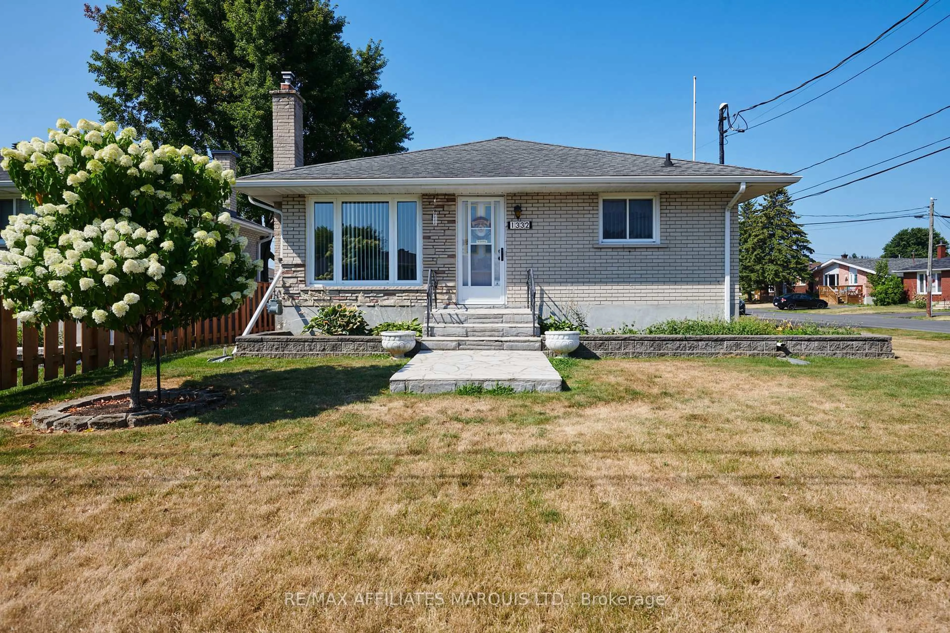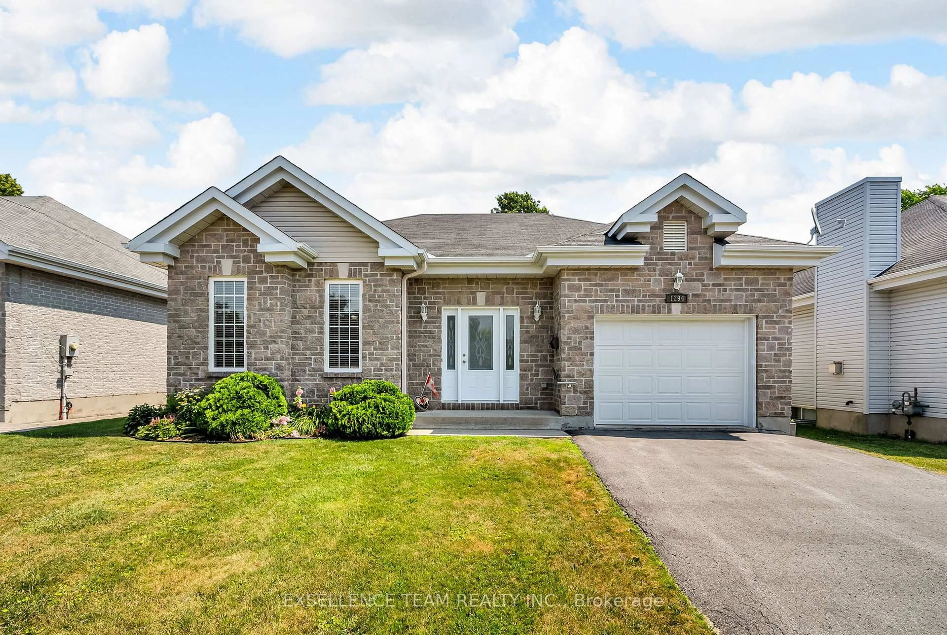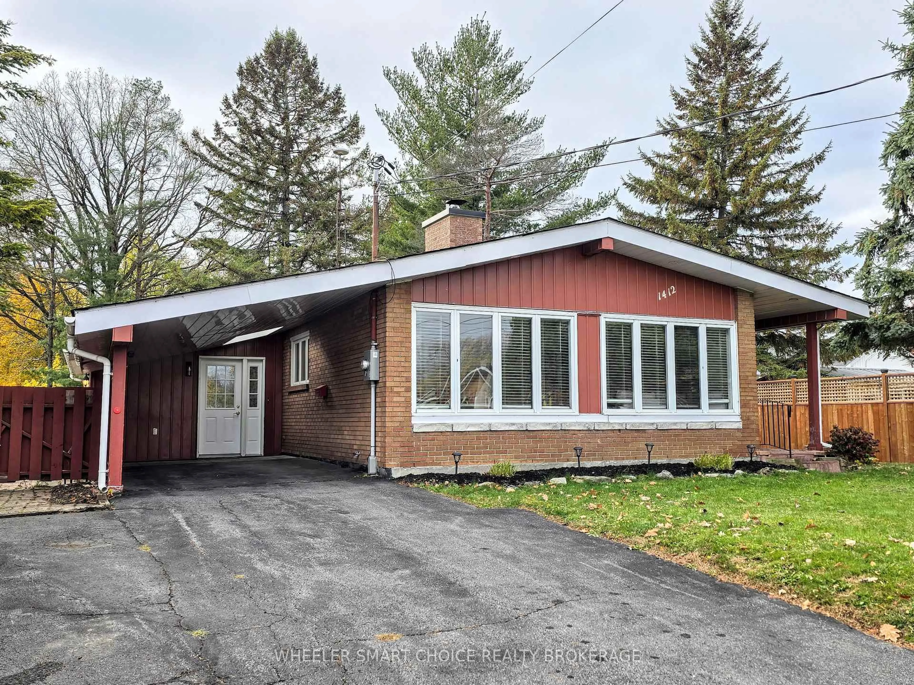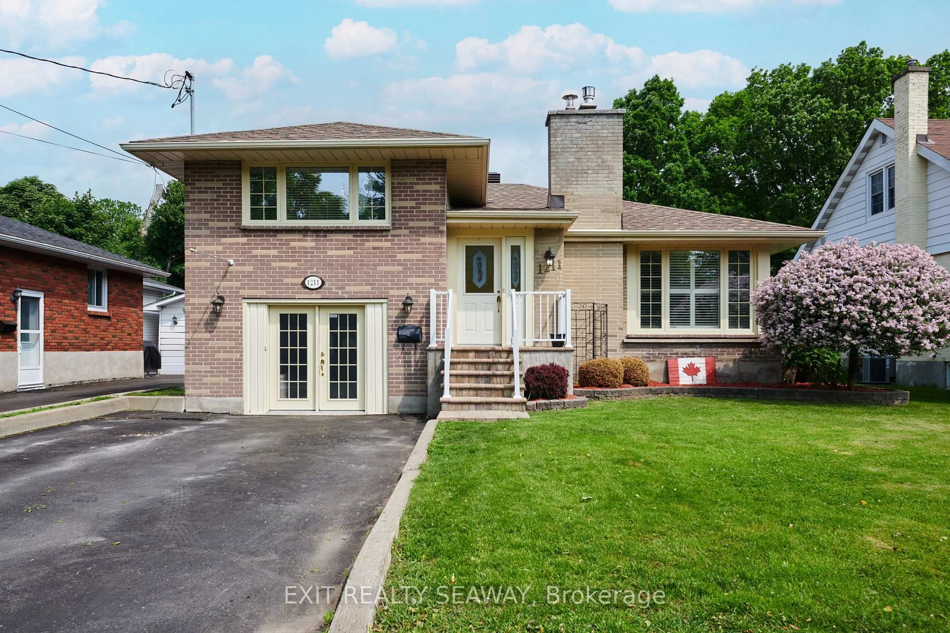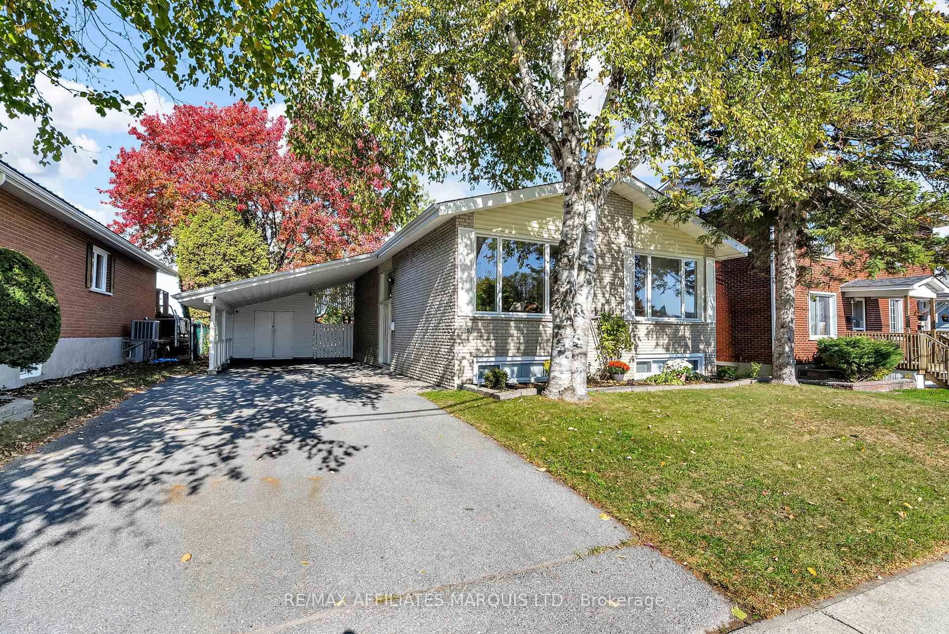ALL BRICK BUNGALOW - This beautifully updated 3+1 bedroom bungalow offers +/- 1100 sq.ft. of living area on the main floor of move-in condition living space. With updated windows and doors, the home is bright and inviting, starting with the lovely living room that seamlessly flows into the spacious dining area through an open concept design. The kitchen boasts beautifully installed cabinetry, perfect for cooking and entertaining. The main floor bathroom has been upgraded and renovated for modern convenience. The family room in the basement features easy-to-maintain floors, adding to the home's practicality. A full basement bathroom and additional 4th bedroom/guest room providing added comfort in the beautiful family home, while the oversized garage or workshop offers ample space for projects or storage. The private rear yard provides a serene outdoor space, perfect for relaxation. With its thoughtful layout and recent updates, this bungalow is ready for you to make it your own. Seller requires SPIS signed & submitted with all offer(s) and 2 full business days irrevocable to review any/all offer(s).
Inclusions: dishwasher, HW Tank, all light fixtures
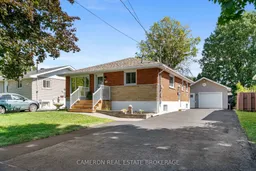 34
34

