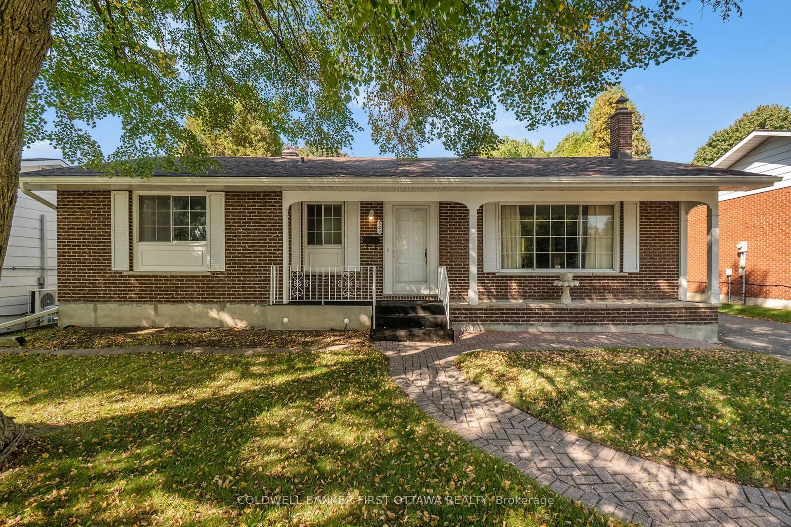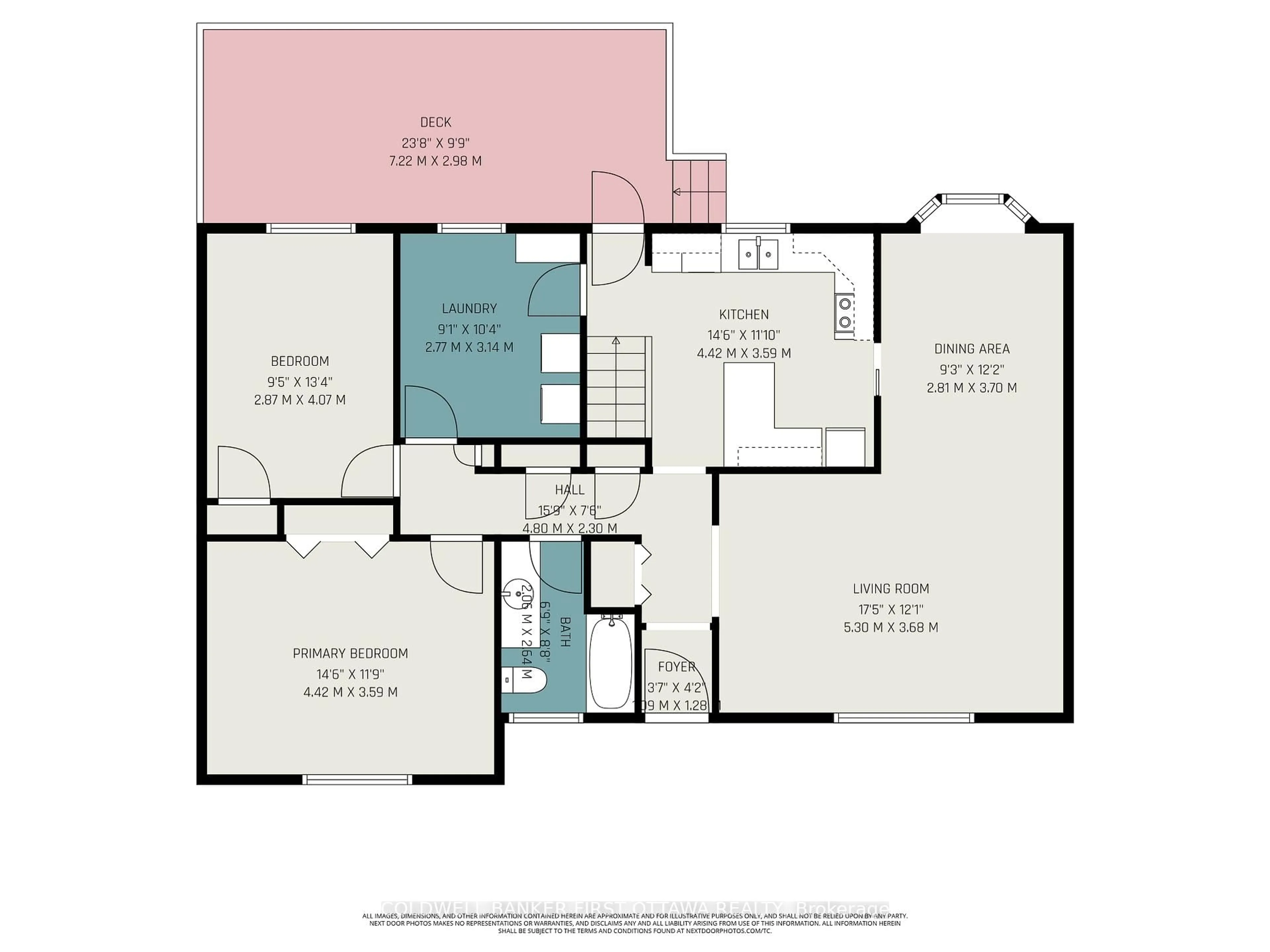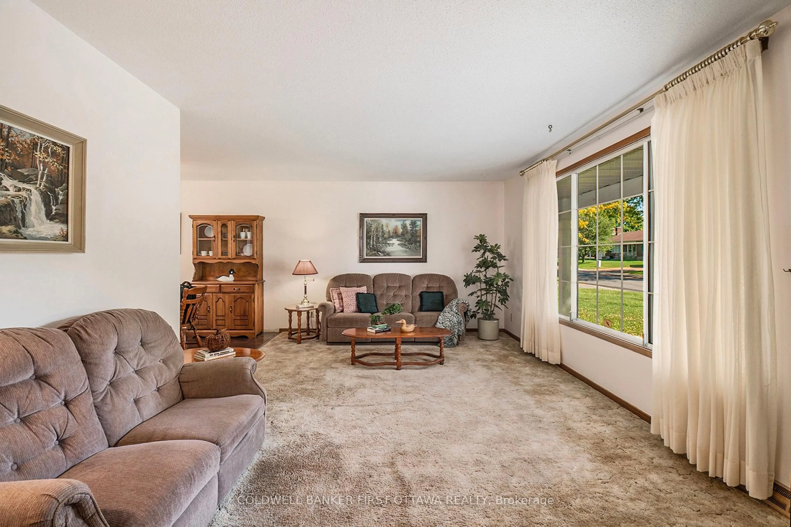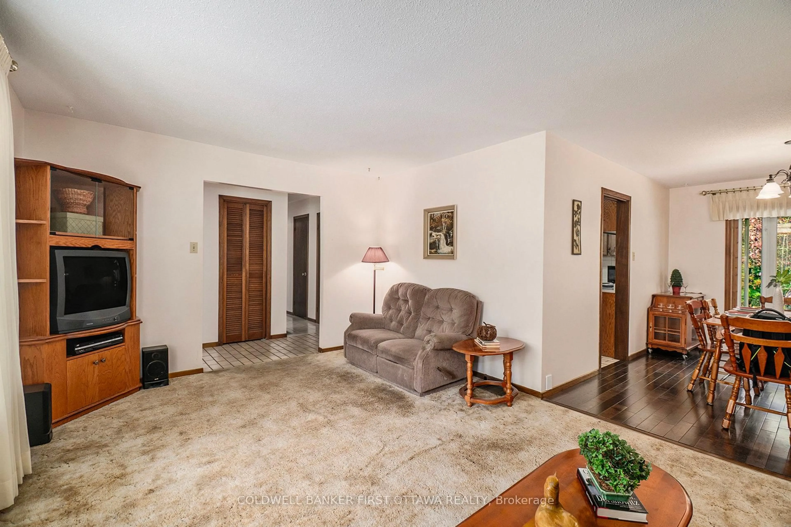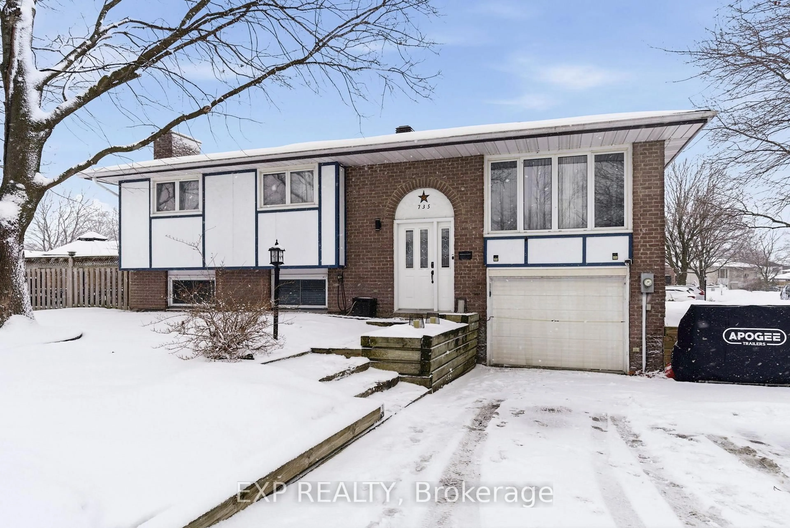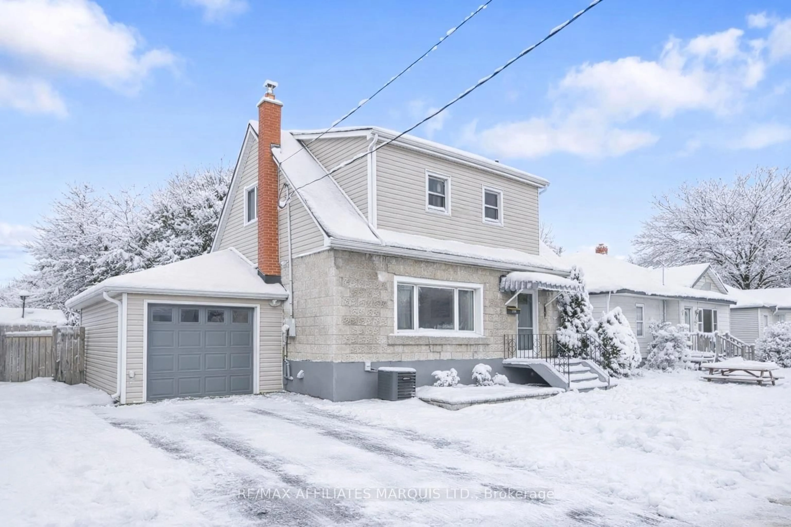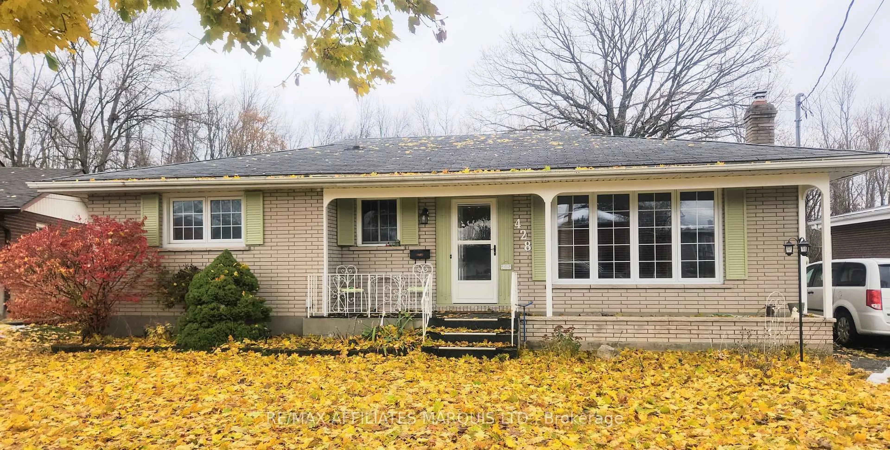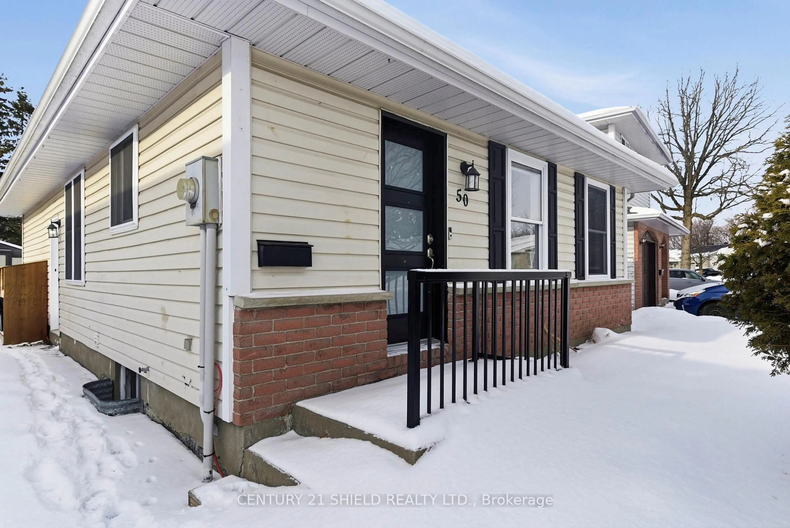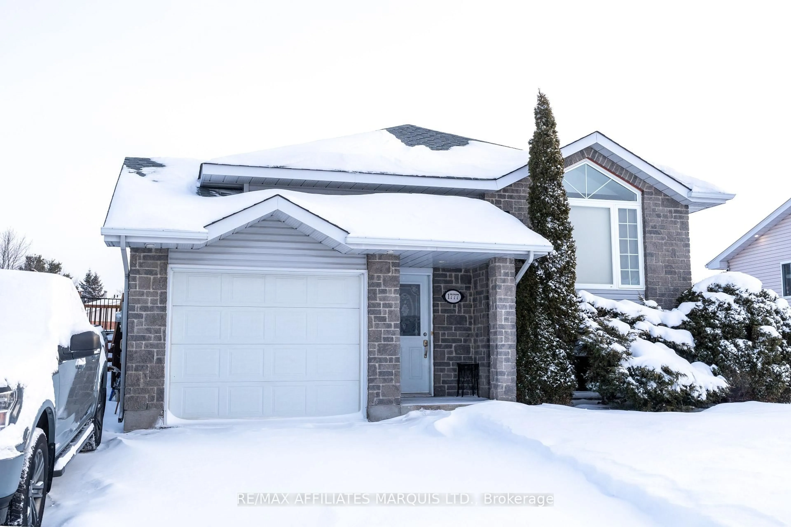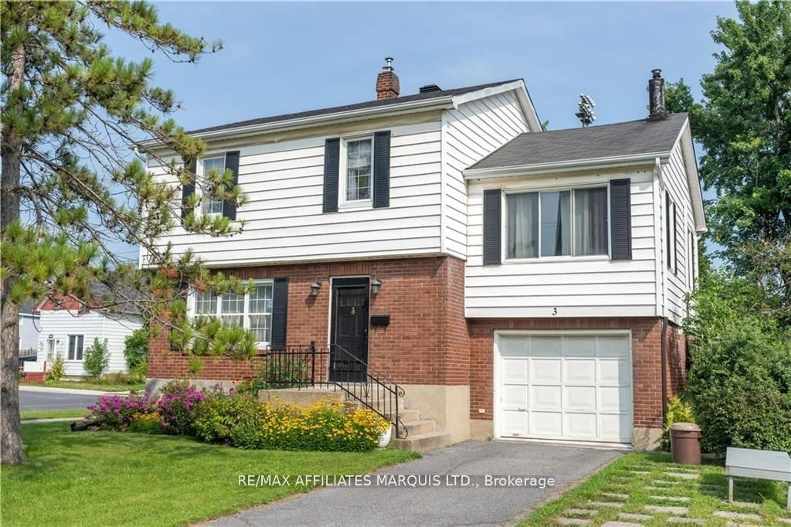Sold conditionally
149 days on Market
521 Ridgewood Dr, Cornwall, Ontario K6H 5Z6
•
•
•
•
Sold for $···,···
•
•
•
•
Contact us about this property
Highlights
Days on marketSold
Estimated valueThis is the price Wahi expects this property to sell for.
The calculation is powered by our Instant Home Value Estimate, which uses current market and property price trends to estimate your home’s value with a 90% accuracy rate.Not available
Price/Sqft$314/sqft
Monthly cost
Open Calculator
Description
Property Details
Interior
Features
Heating: Forced Air
Central Vacuum
Cooling: Central Air
Fireplace
Basement: Finished
Exterior
Features
Lot size: 7,560 Ac
Parking
Garage spaces -
Garage type -
Total parking spaces 4
Property History
Oct 1, 2025
ListedActive
$399,000
149 days on market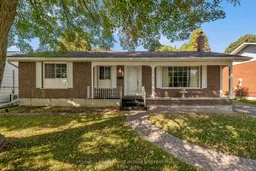 24Listing by trreb®
24Listing by trreb®
 24
24Property listed by COLDWELL BANKER FIRST OTTAWA REALTY, Brokerage

Interested in this property?Get in touch to get the inside scoop.
