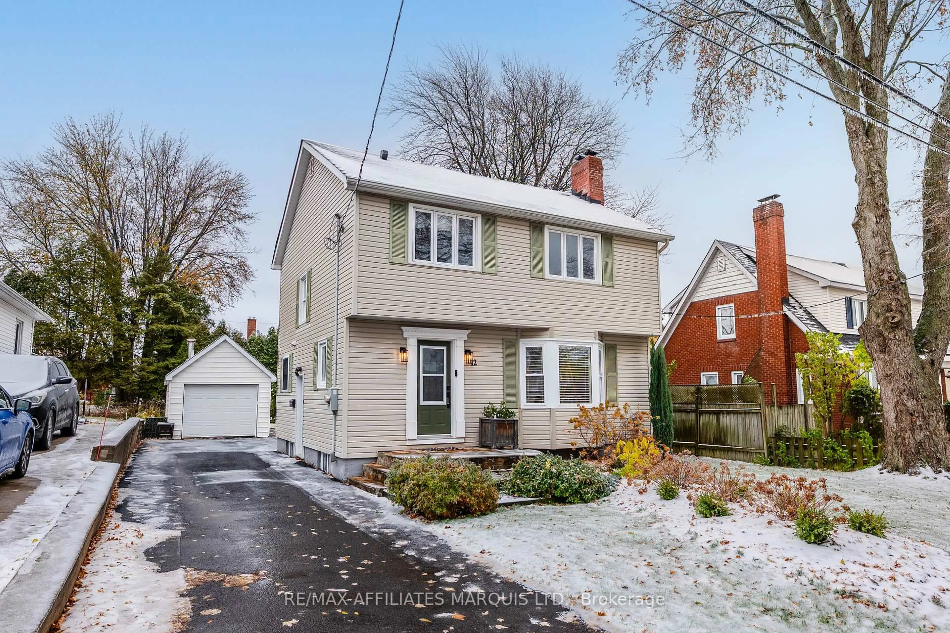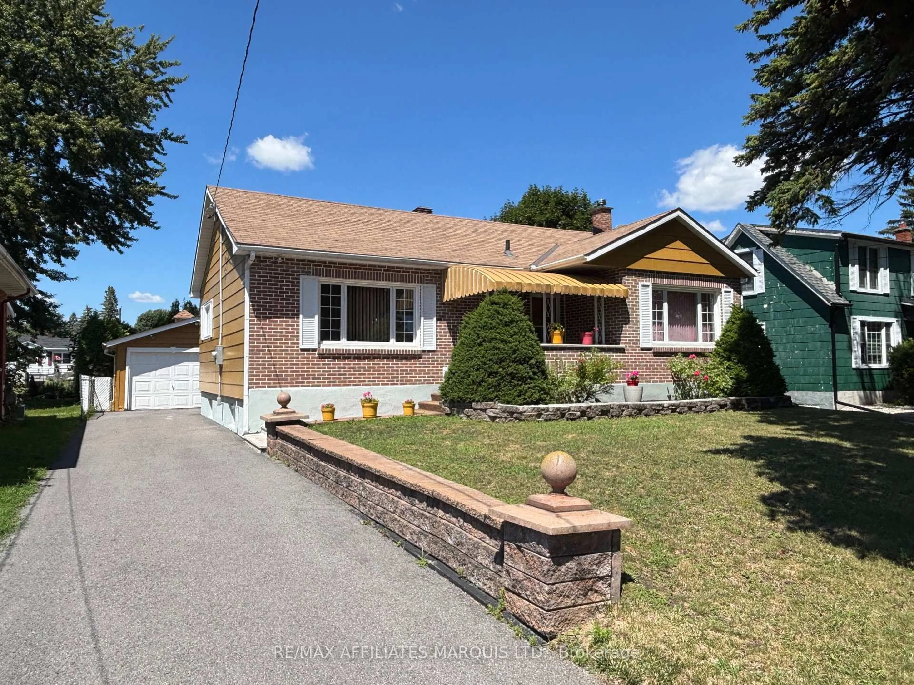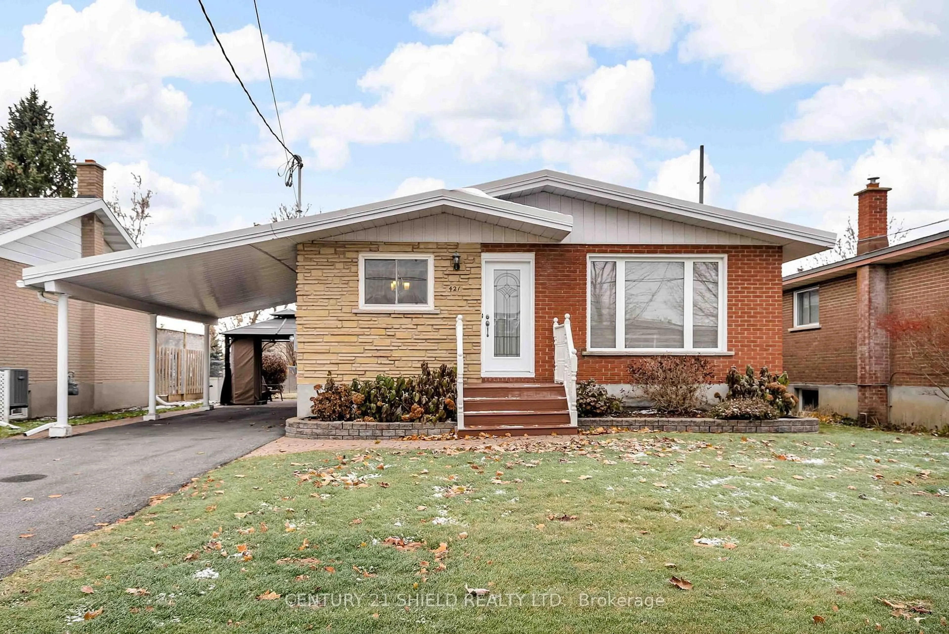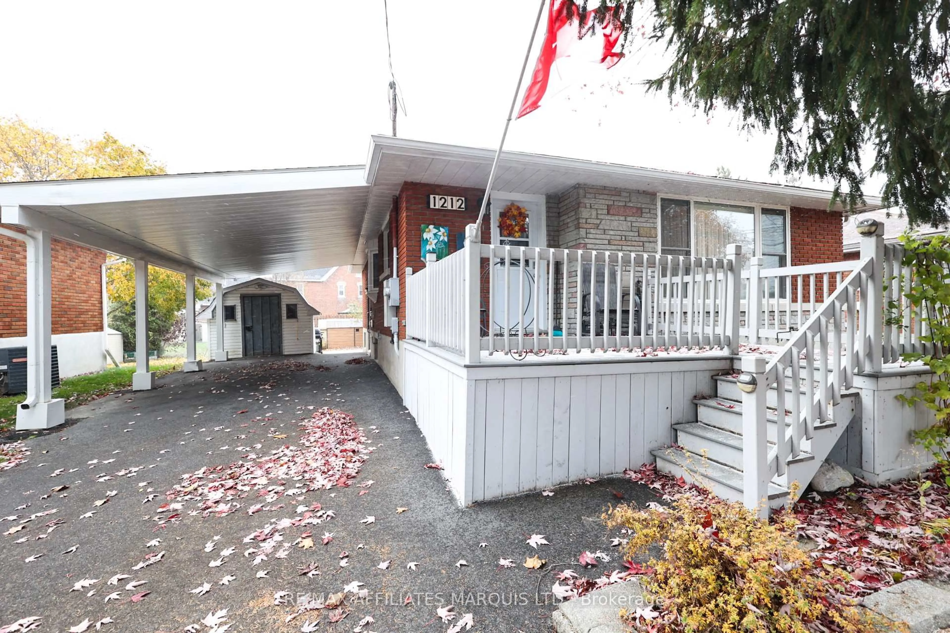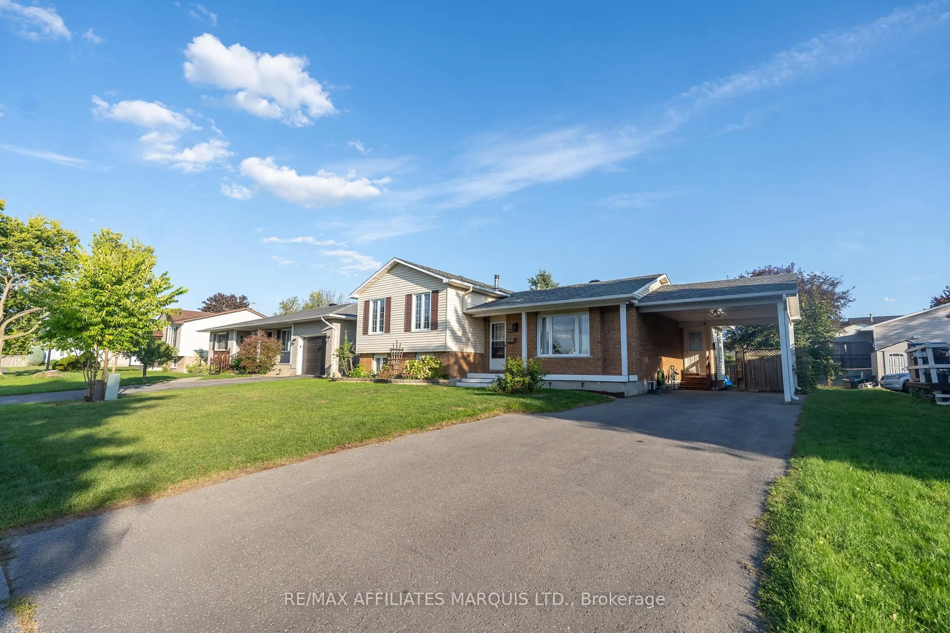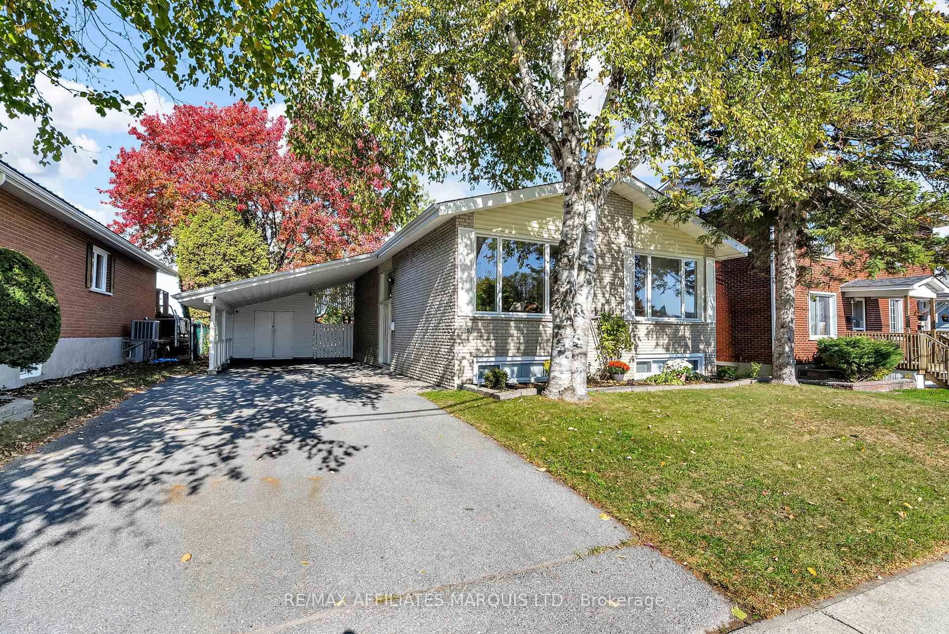This well-maintained, three-bedroom bungalow has had only one owner and is exceptionally clean and uncluttered. It is well located in a quiet family area, close to schools and various amenities. Key Features include: Exterior: A large driveway, accommodating multiple vehicles, includes both a carport and a detached garage. The backyard is fully fenced and features an interlocking patio and a screened-in wood gazebo ideal for enjoying summer evenings without mosquitoes. An attached shed is located at the back of the garage for extra storage. Main Floor: From carport entry is via the side door into the dining area, which overlooks a bright and functional kitchen. The spacious living room features a large front window and a convenient front entrance with closet. The main floor also includes a large primary bedroom with a good-sized closet, two additional bedrooms, and a full bathroom. Harwood floors throughout the main floor. Lower Level: The extra-large, cozy basement rec room, complete with a gas fireplace, is perfect for large gatherings and has enough space to include an extra dining area. The laundry room features a double sink and a cedar closet and storage draws and cabinets. The utility room includes additional storage, a workbench, and a central vacuum system. This home allows for a quick possession.
Inclusions: Fridge, stove, hood fan, washer, dryer, hot water tank, central vacuum and accessories, all window treatments.
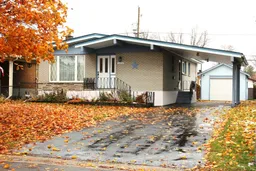 48
48

