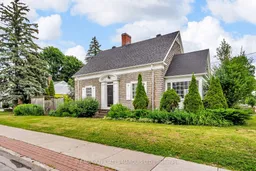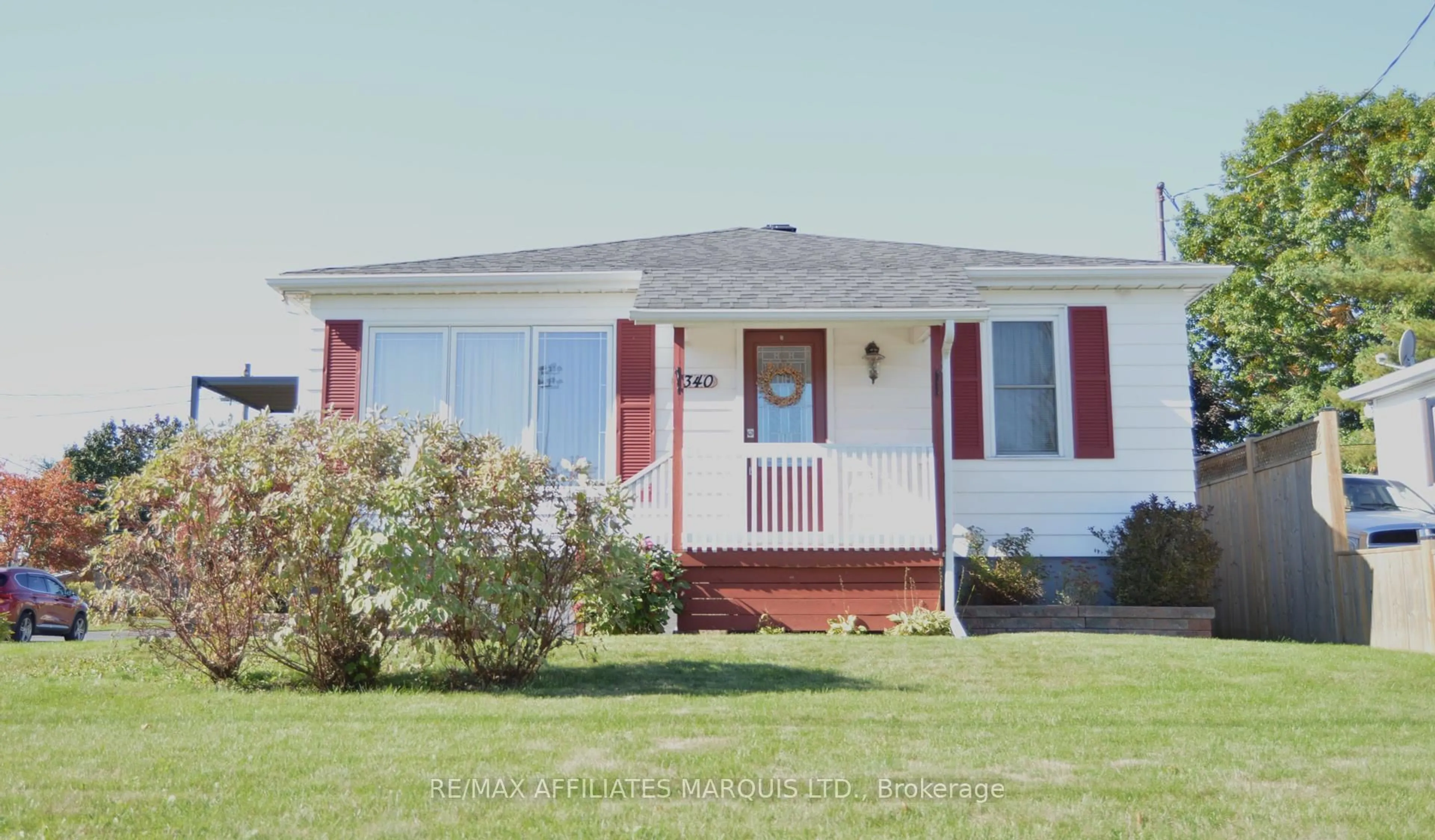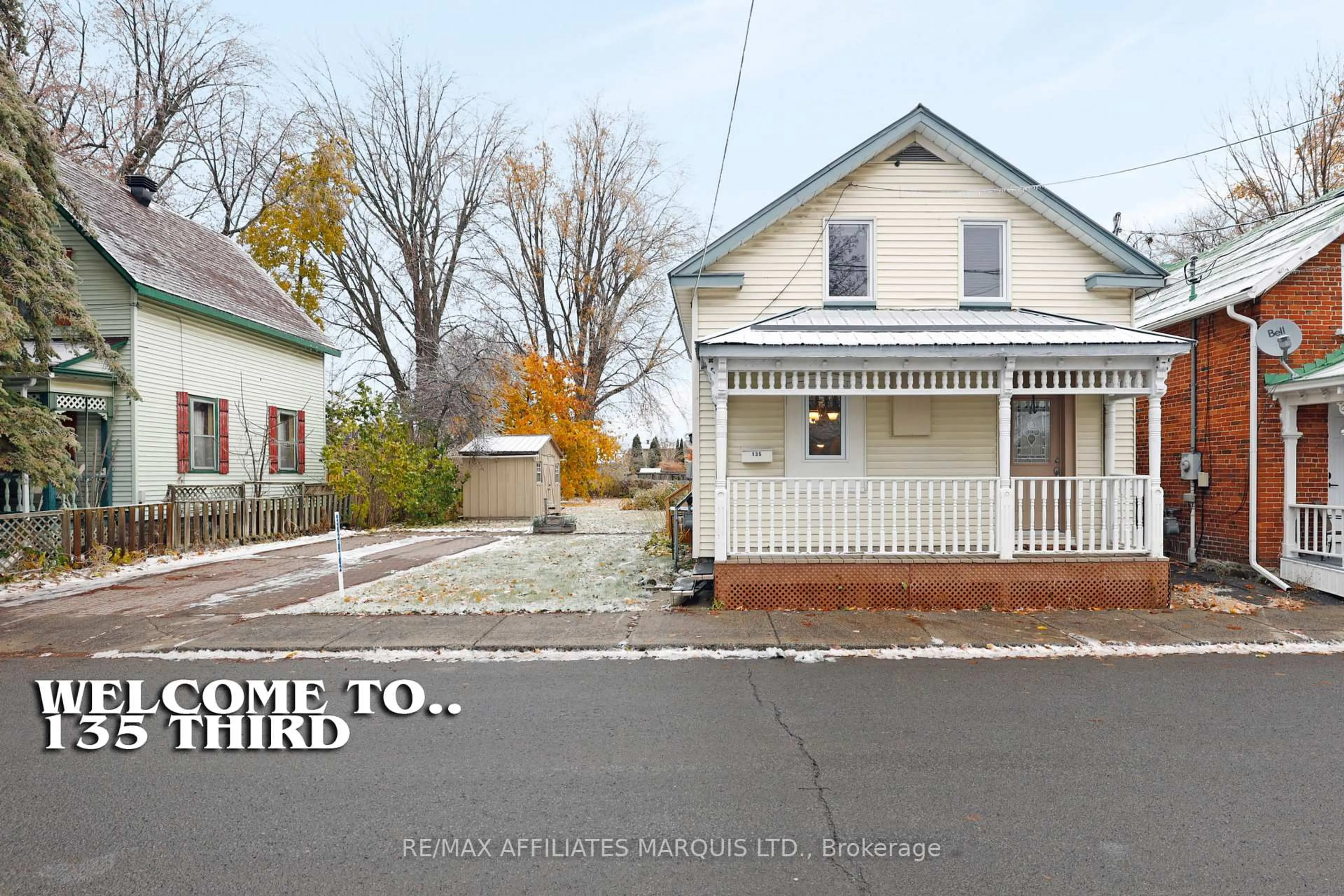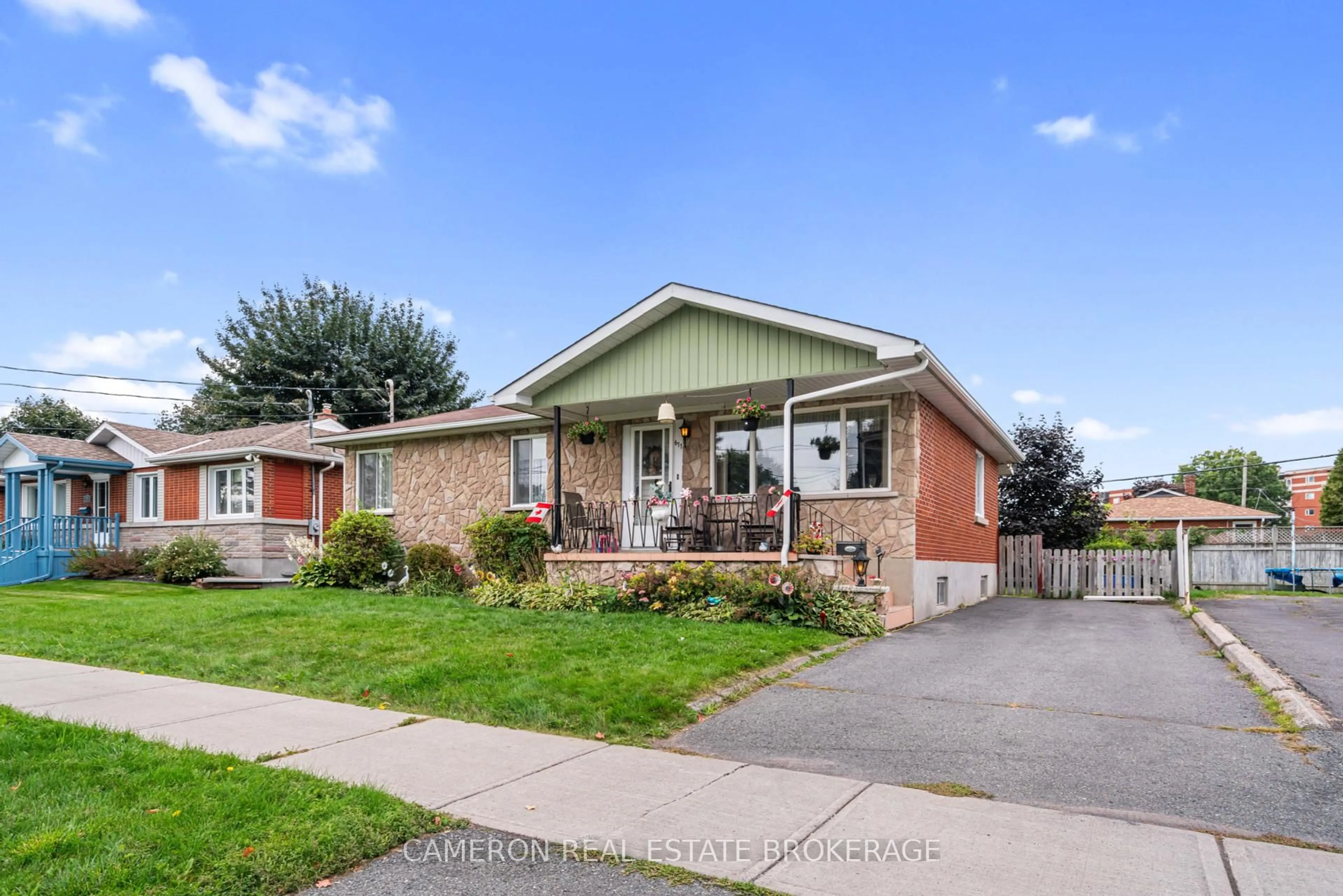Timeless charm, cozy vibes, and Cape Cod character right here in the heart of Cornwall. With its shingled exterior, symmetrical charm, and storybook curb appeal, its the kind of home that quietly stands out. Step into the bright kitchen, complete with appliances and a central island, then flow into the dining and living room where hardwood floors and natural light create an inviting atmosphere. From there, you'll find a spacious flex room perfect as a home office, creative space, or second living area that leads to a powder room and an enclosed 3 season porch that radiates calm with its zen-like vibe. Upstairs offers three comfortable bedrooms and a 4 piece bathroom with heated flooring. Downstairs, the full-height basement with its original fireplace holds incredible potential for future living space or a cozy retreat. Outside, two wooden decks, mature perennial gardens, and a fully fenced yard give you plenty of room to relax, entertain, or just enjoy the peace. Not to rush the season... but come parade time, that enclosed porch gives you front-row and frost-free seats to the best view of the big guy himself during Cornwall's Santa Claus Parade! This home blends tradition, comfort, and character, and is truly something special.
Inclusions: Fridge, Stove, Hood Fan, Dishwasher
 45
45





