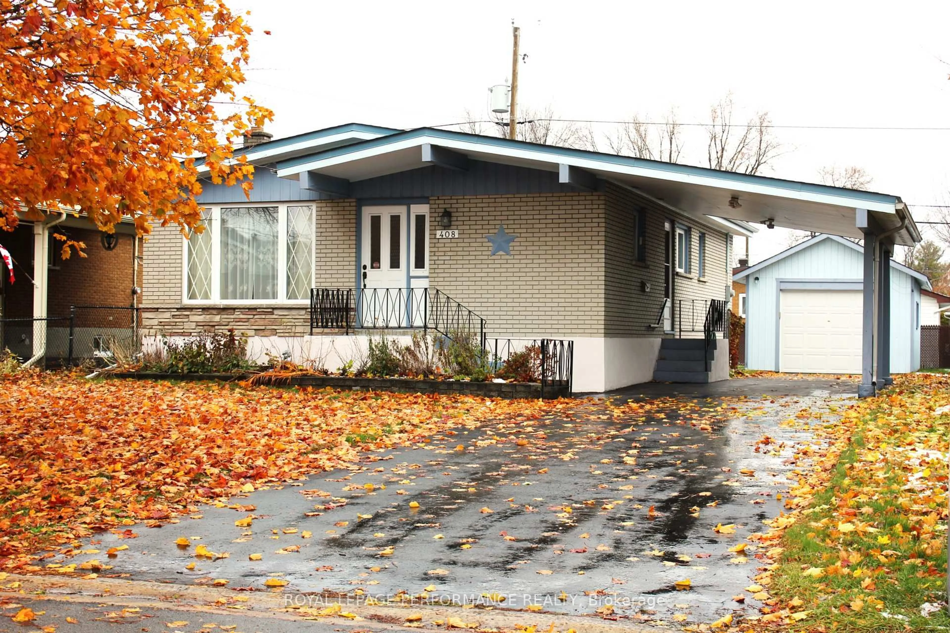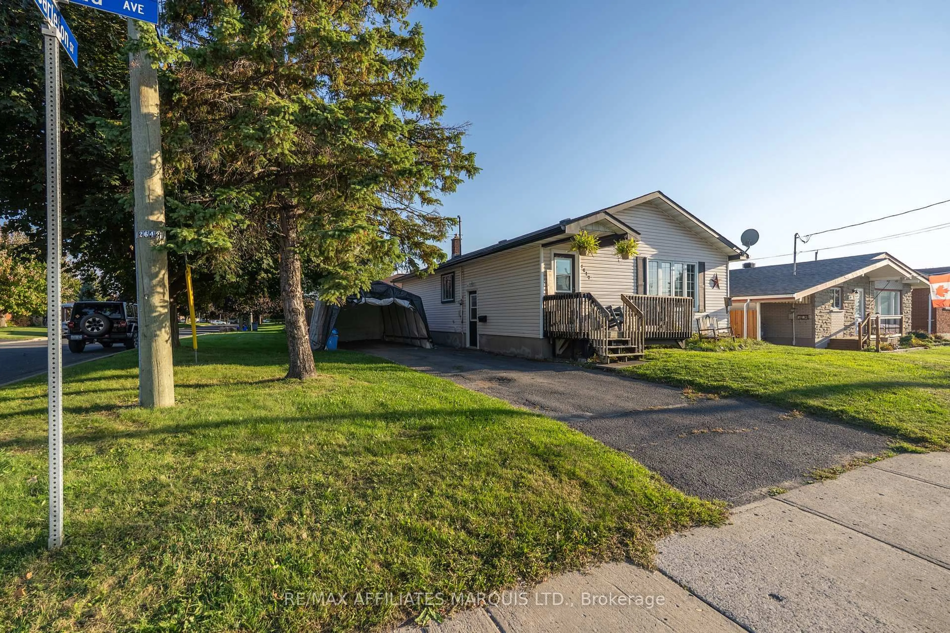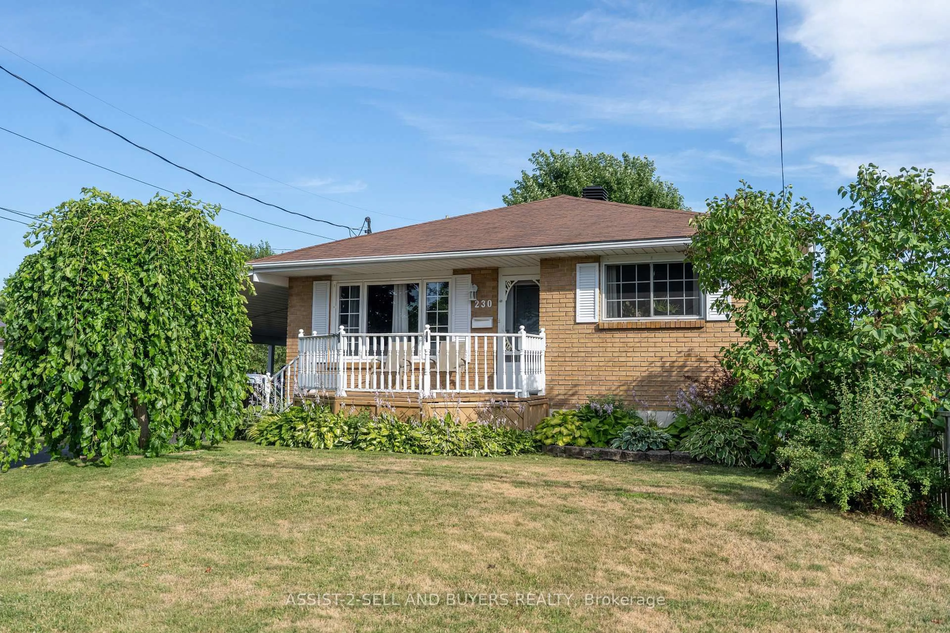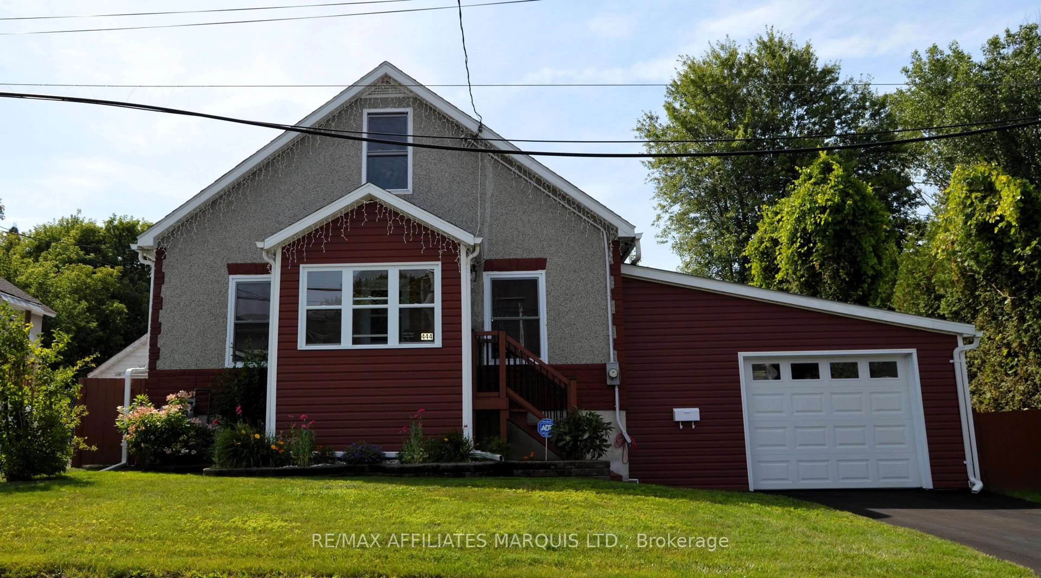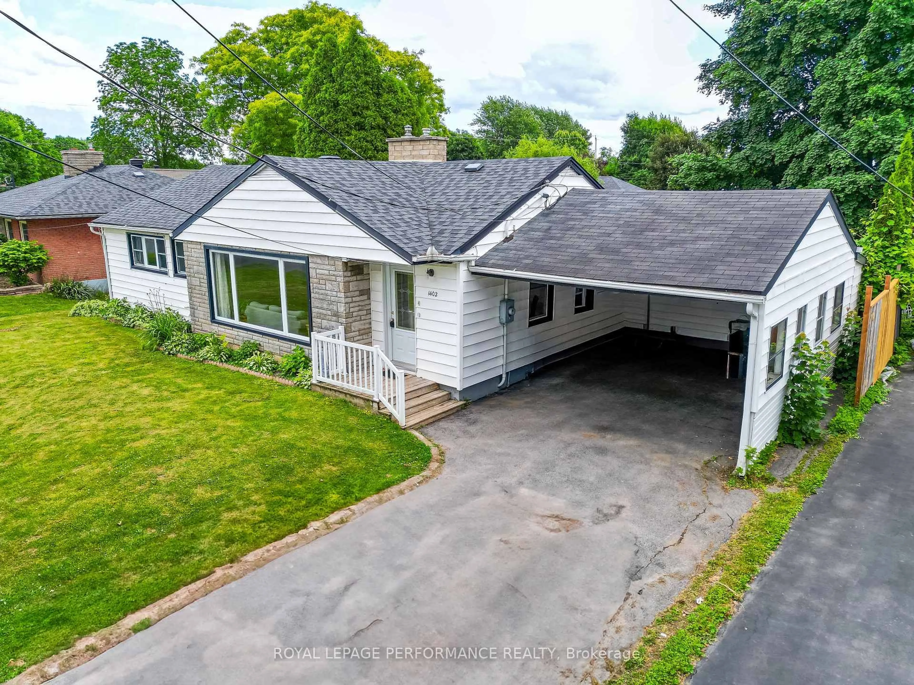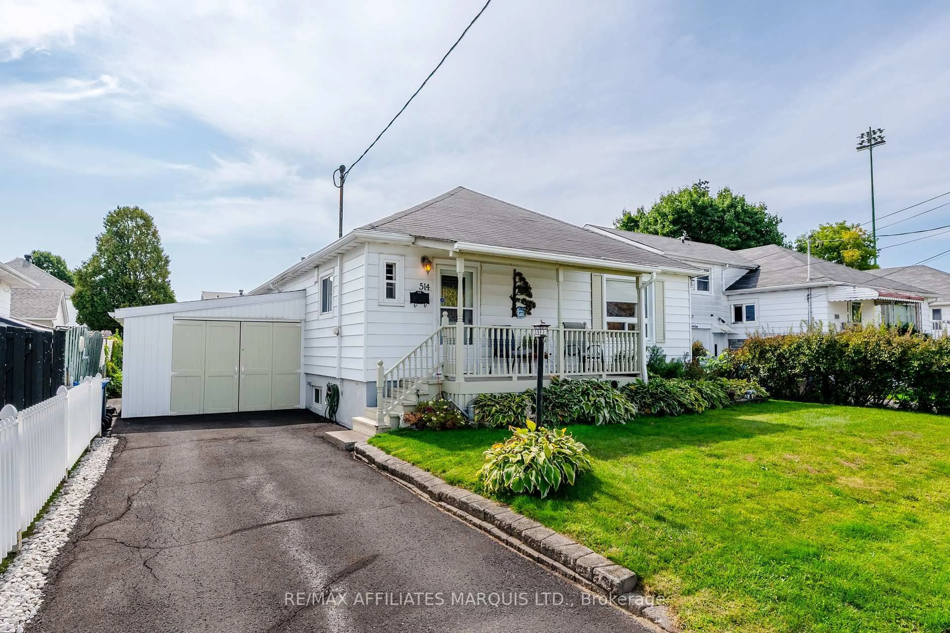LOOKING FOR A THREE BEDROOM FAMILY HOME LOCATED IN A GREAT RESIDENTIAL NEIGHBOURHOOD? This 1,100 sq.ft. brick bungalow is nestled in a quiet residential neighbourhood, offering convenient access to schools, shopping, and the Cornwall Community Hospital plus it's situated directly across from the beautiful Kinsmen Municipal Park. The main floor features three bedrooms, a 4pc bath, and a spacious country kitchen with patio doors leading to a covered rear yard patio that overlooks a fully fenced yard, perfect for furry friends or a great space for kids to play and make memories. The covered front entrance has a great view of the municipal park that is located just across the street, making this the perfect sitting area to relax, rain or shine. The basement is finished with additional living area that includes lots of storage, a laundry room, a large rec room and a 3pc bath. The owner has owned this property since the 1960s and has just moved to simpler retirement living accommodations, meaning the home can be made available anytime before the end of the year. Don't miss out on this fantastic opportunity to own a lovely family bungalow in a prime location!. Seller requires SPIS signed & submitted with all offer(s) and 2 full business days irrevocable to review any/all offer(s). By appointment only Please.
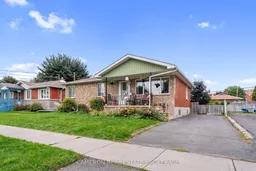 26
26

