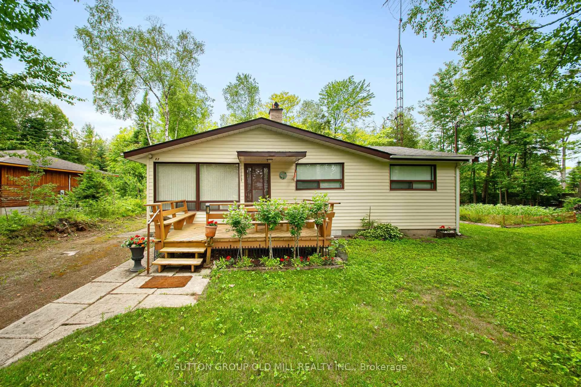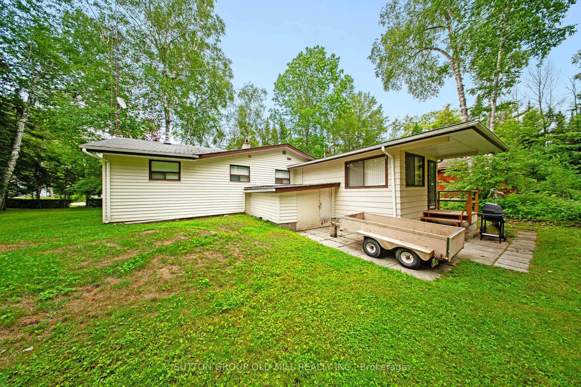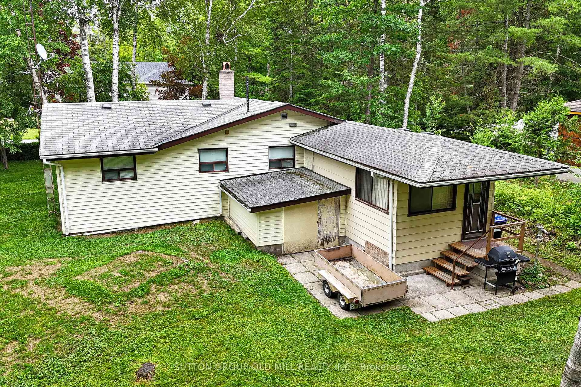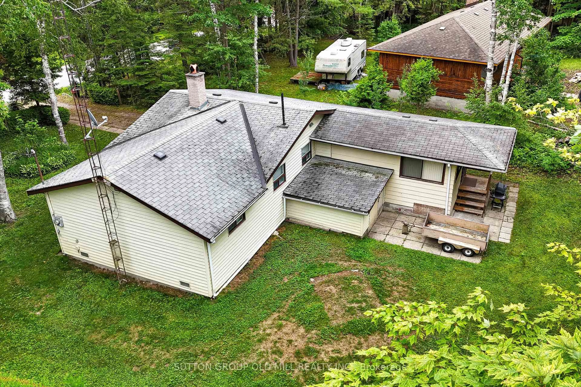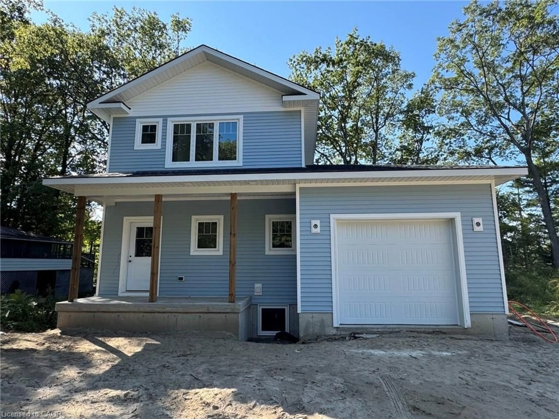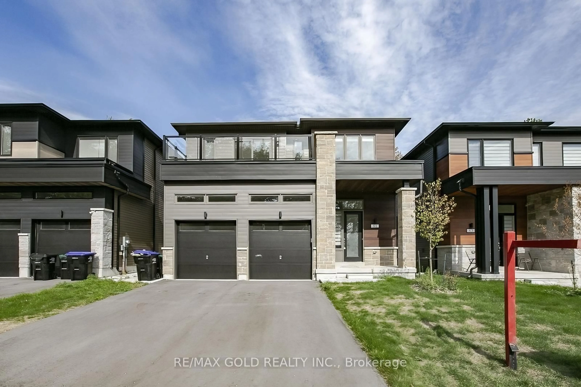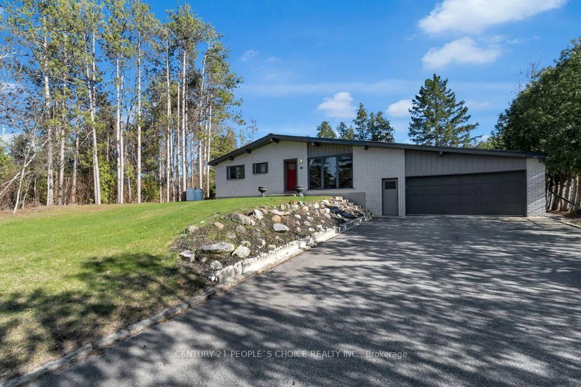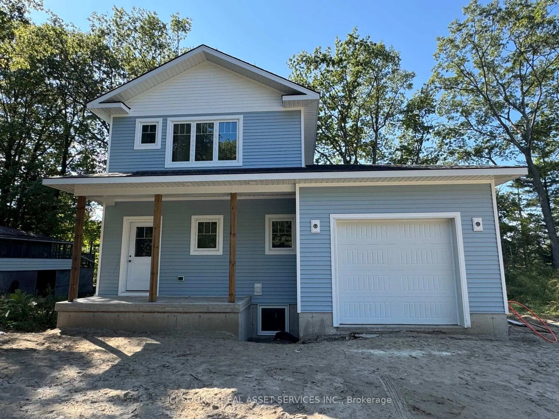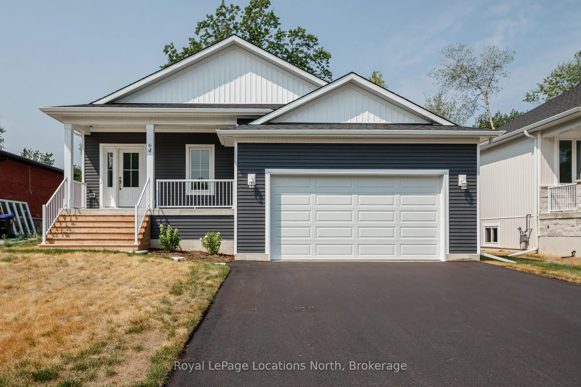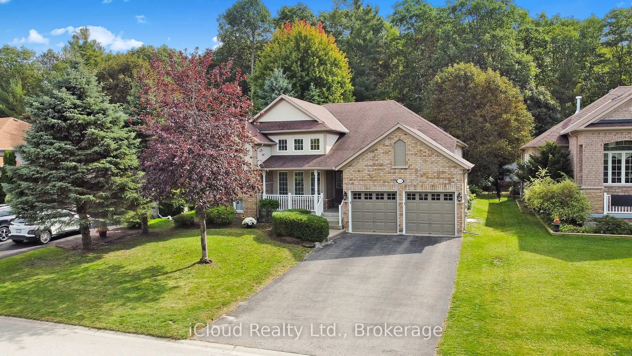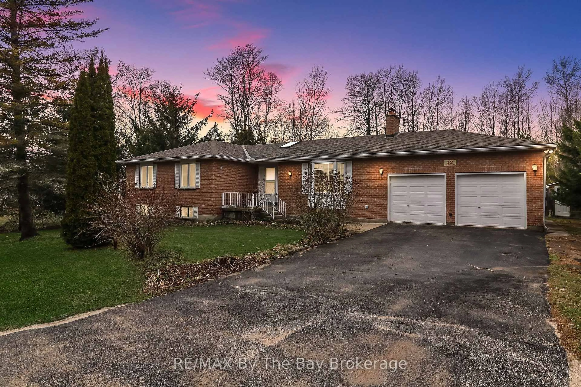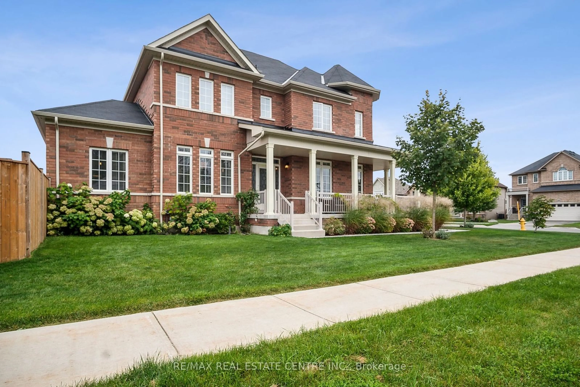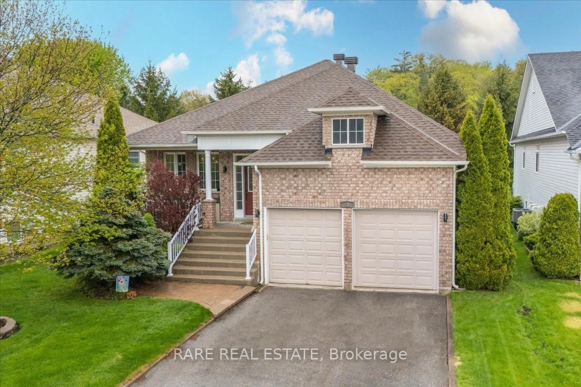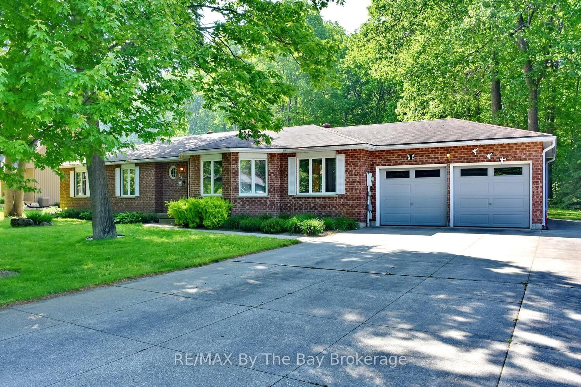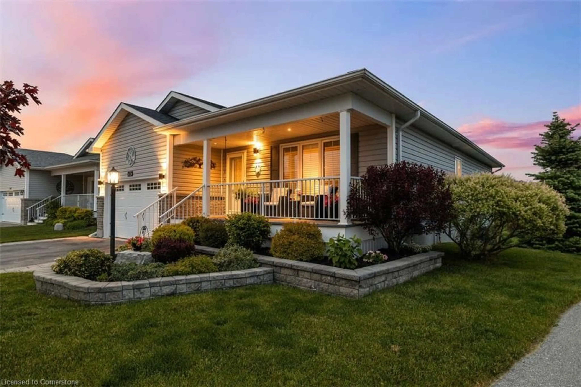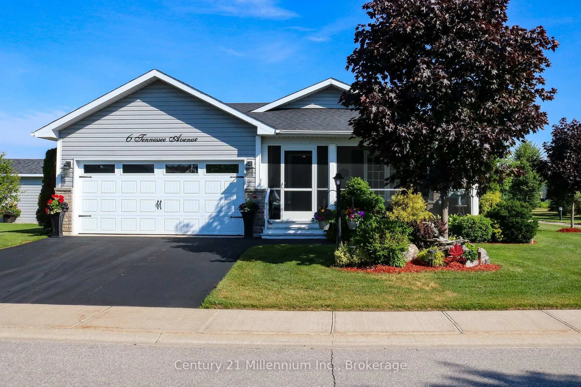42 55th St, Wasaga Beach, Ontario L9Z 1W9
Contact us about this property
Highlights
Estimated valueThis is the price Wahi expects this property to sell for.
The calculation is powered by our Instant Home Value Estimate, which uses current market and property price trends to estimate your home’s value with a 90% accuracy rate.Not available
Price/Sqft$630/sqft
Monthly cost
Open Calculator
Description
Charming Wasaga Beach Bungalow. The Perfect Getaway Just Over an Hour from Toronto! Welcome to your ideal retreat. Family owned and cared since 1978! This spacious and inviting 4-bedroom bungalow is just a 5-minute walk to the beautiful Sandy Beach, offering the perfect blend of relaxation and convenience. Situated on a rare oversized lot (105' x 142'), this property is brimming with outdoor potential ideal for entertaining, gardening, or future development. Step inside to a cozy and welcoming living room featuring a classic brick wood-burning fireplace perfect for gathering with family and friends on cooler days. The functional kitchen has everything you need, and the large dining room (a thoughtfully designed addition) provides the perfect space to enjoy every meal.With an open and practical layout, this home offers plenty of space to create lasting memories.You'll also love the convenience of being close to all the essentials: grocery stores, pharmacies, and local shops are just minutes away. Additional features include a large storage shed and attached storage area, plenty of room for all your seasonal gear and tools.Whether you're searching for a weekend escape, an income-generating rental, or a place to settle near the beach, this charming bungalow presents a unique opportunity in a prime Wasaga Beach location. Don't miss out this is more than just a cottage, its a lifestyle.
Property Details
Interior
Features
Main Floor
Kitchen
3.34 x 3.09Ceramic Floor
Dining
5.45 x 3.09W/O To Yard / Ceramic Floor
Primary
3.58 x 3.04Parquet Floor / Closet
2nd Br
3.62 x 2.58Parquet Floor / Closet
Exterior
Features
Parking
Garage spaces -
Garage type -
Total parking spaces 2
Property History
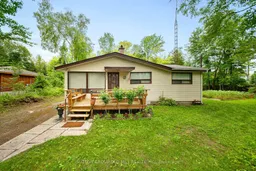 27
27
