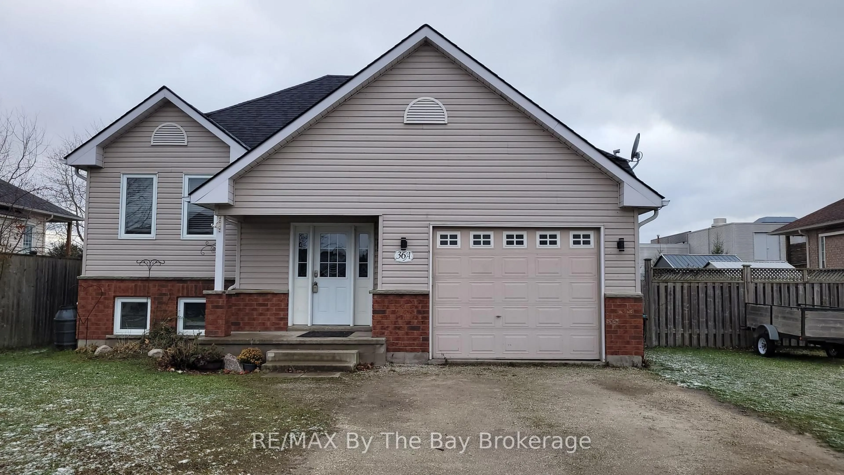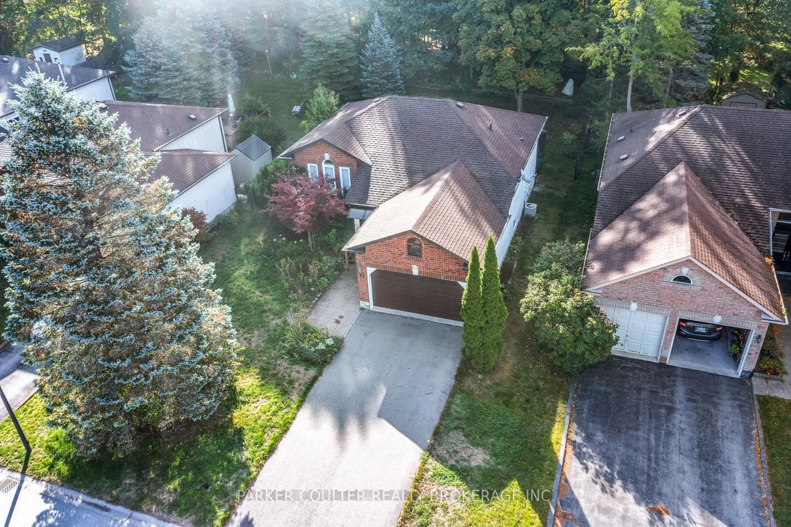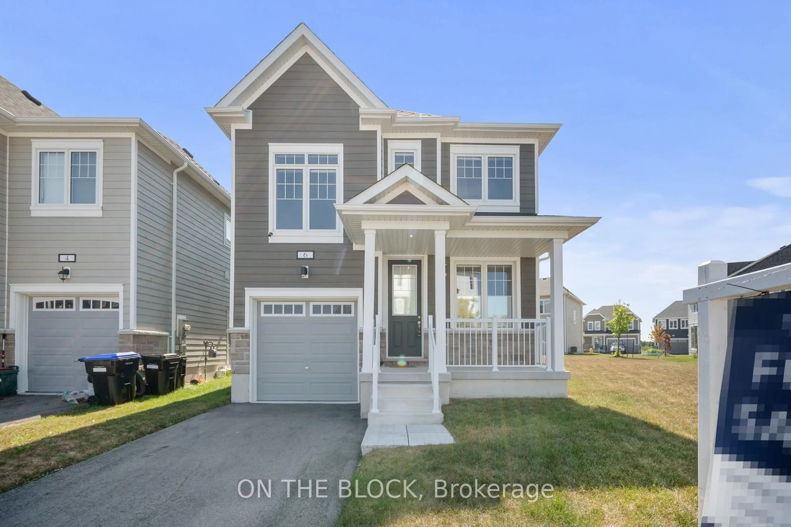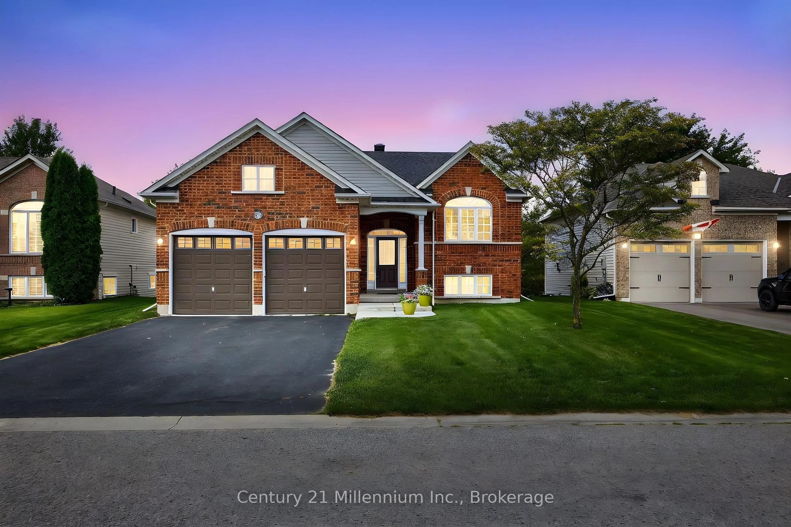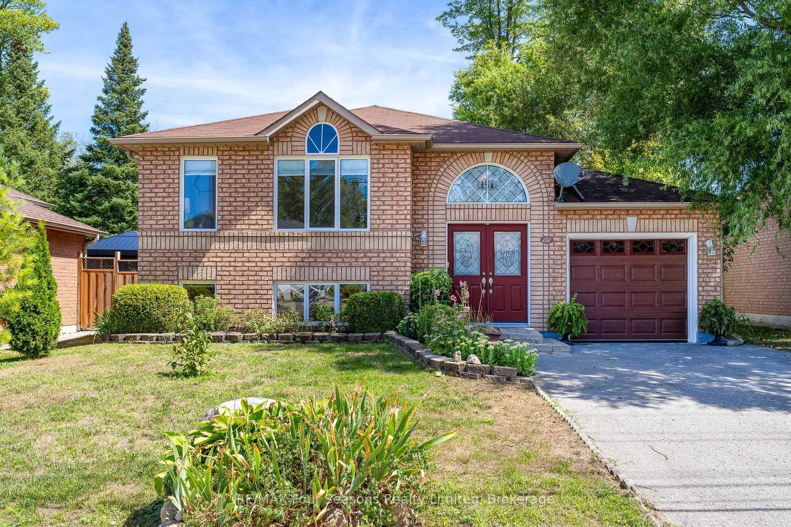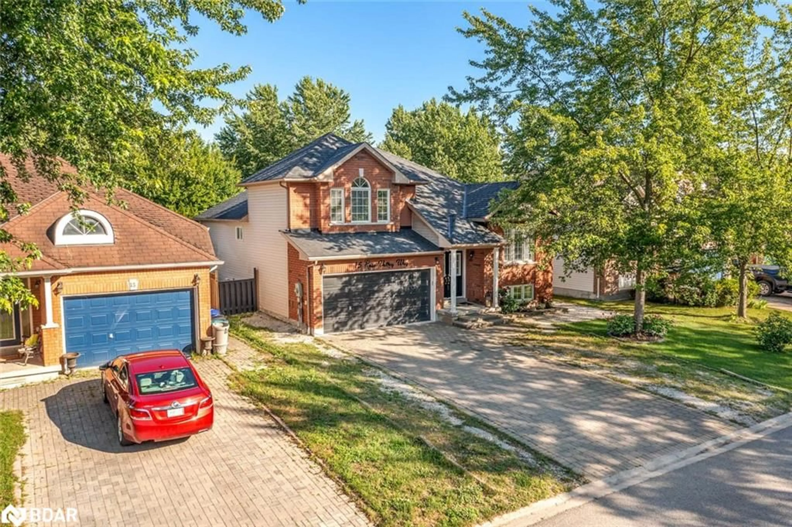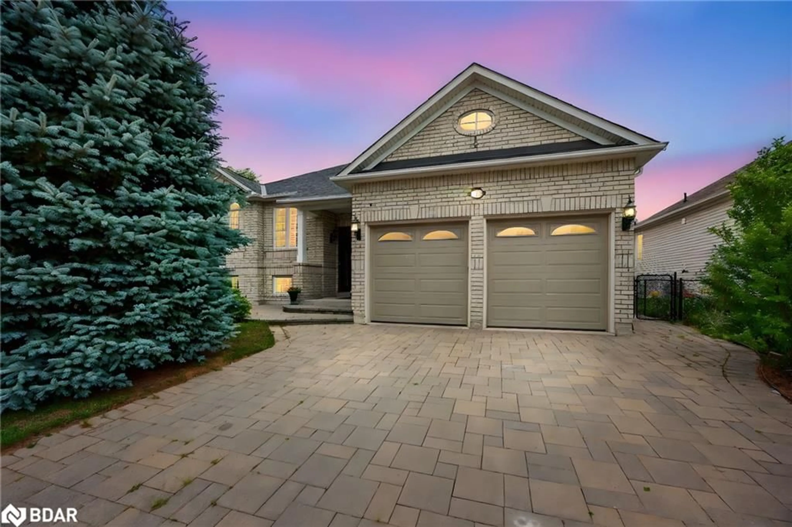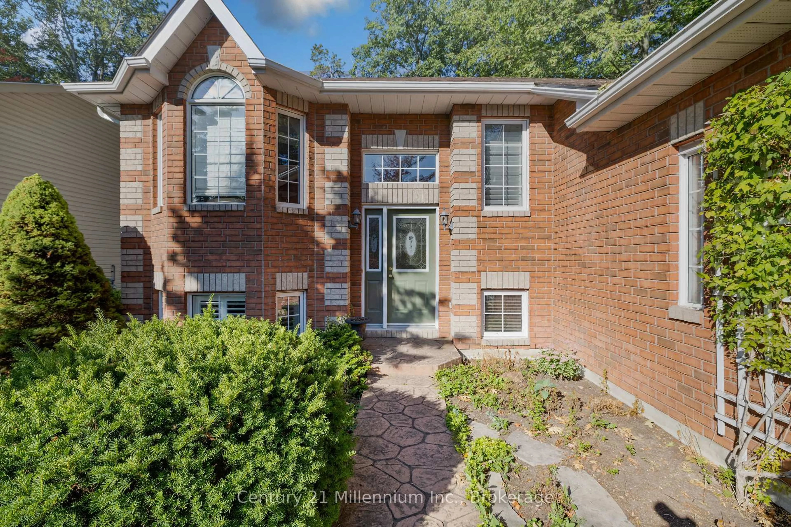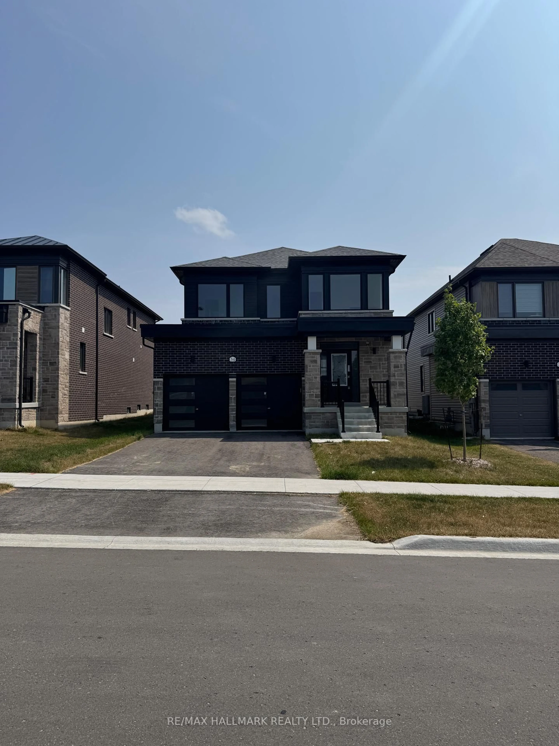Welcome to your dream retirement retreat constructed onsite, in the heart of the desirable Founders Village! This immaculate, move-in-ready home impresses from the moment you step onto the screened-in front patio featuring durable composite decking perfect for relaxing in comfort and style. Offering exceptional one-level living, this spacious bungalow is loaded with upgrades. The kitchen is a chefs delight with new granite countertops (2025), a sleek graphite double sink (2025), newer stainless steel appliances, full size washer and dryer (2020), solar tubes for additional lighting (2025) and an open dining area ideal for entertaining. The bright,neutral-toned living room provides a welcoming atmosphere that flows beautifully throughout the home with stylish covered ceiling. Enjoy year-round comfort in the expansive 4-season sunroom 15 x 12 (2021), and step through double patio doors into your private backyard oasis with 5 zone irrigation system, complete with a hot tub and extended patio. A slide-out awning adds shade on sunny days, making it the perfect space for relaxation or outdoor gatherings. Large primary bedroom has an extra 3 ft with 3pc ensuite, featuring sliding doors to the hot tub patio.Additional highlights include an oversized family room, thoughtfully built with an extra 4 feet for added comfort and stunning views of the adjacent parquette. Crawlspace has a concrete floor the length of the home for extra storage. This home checks all the boxes for luxurious,low-maintenance retirement living. Don't miss your opportunity to join this vibrant 55+community with Rec Center, wood shop, all the amenities your perfect next chapter starts here!
Inclusions: All Appliances, Fireplace and Hot Tub
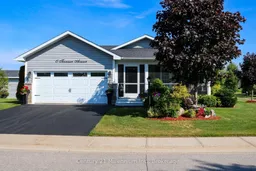 49
49

