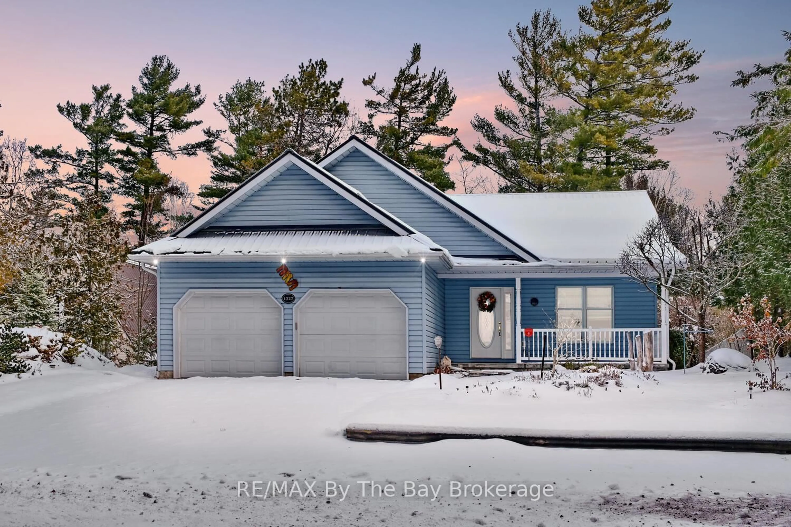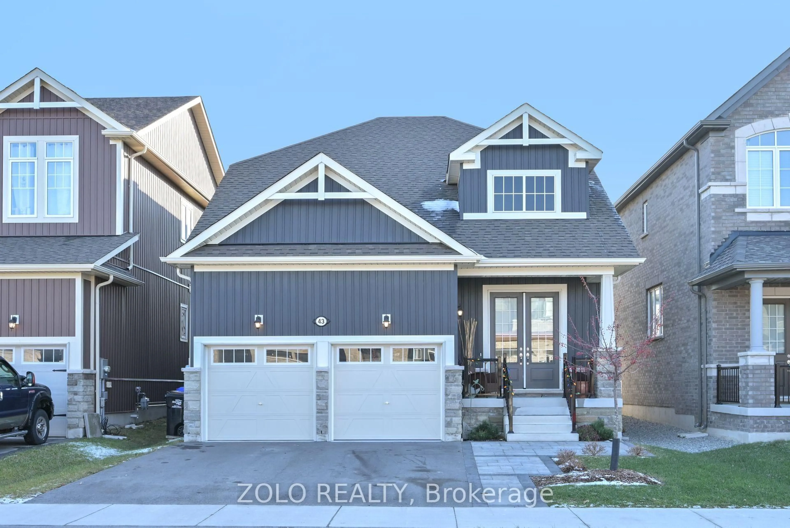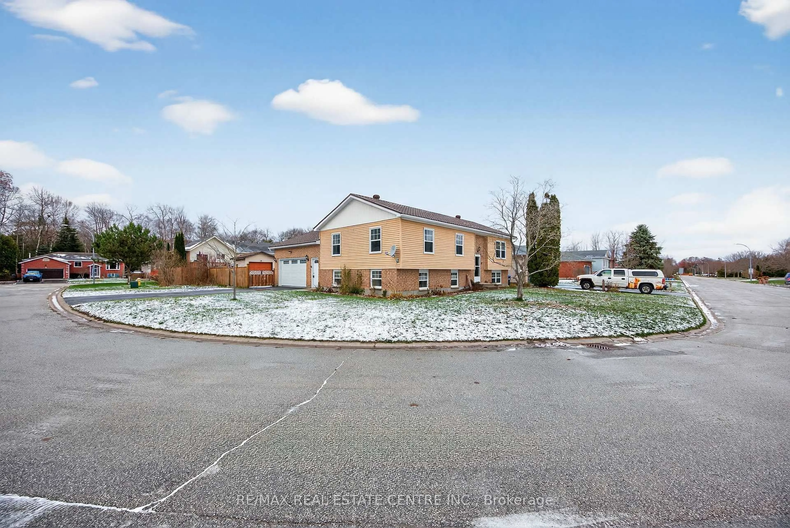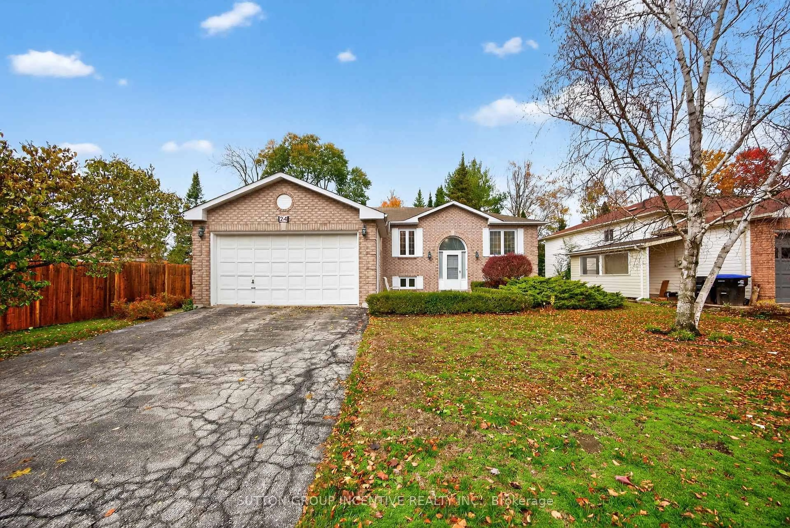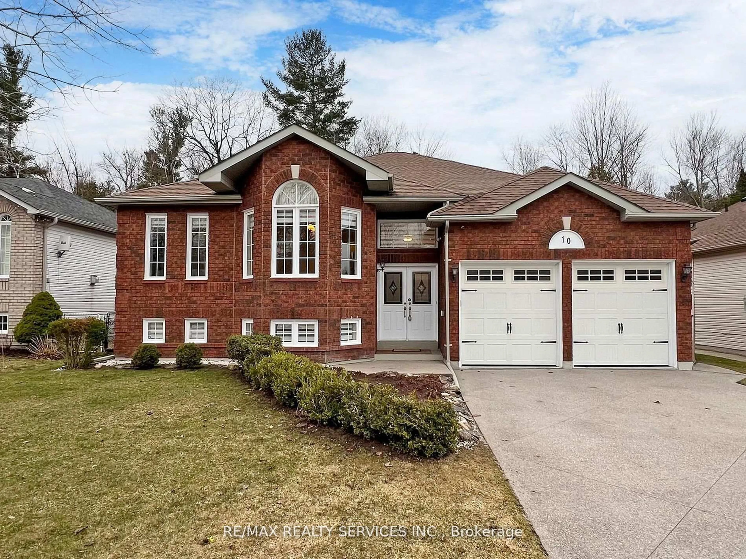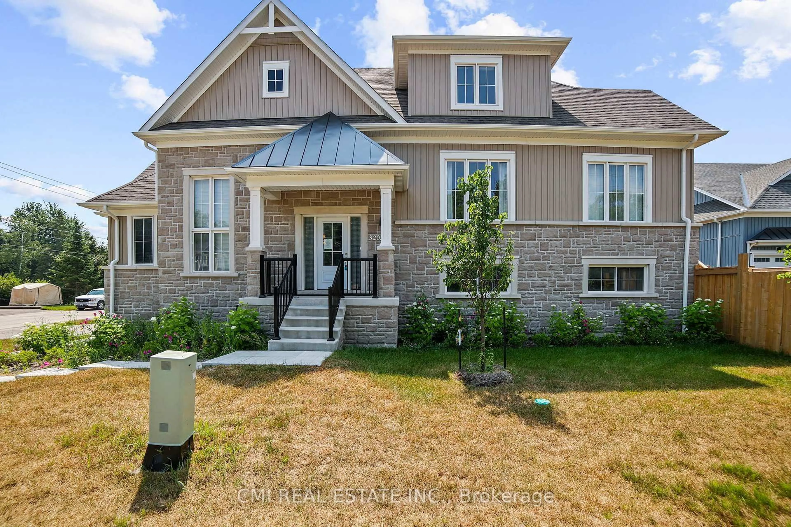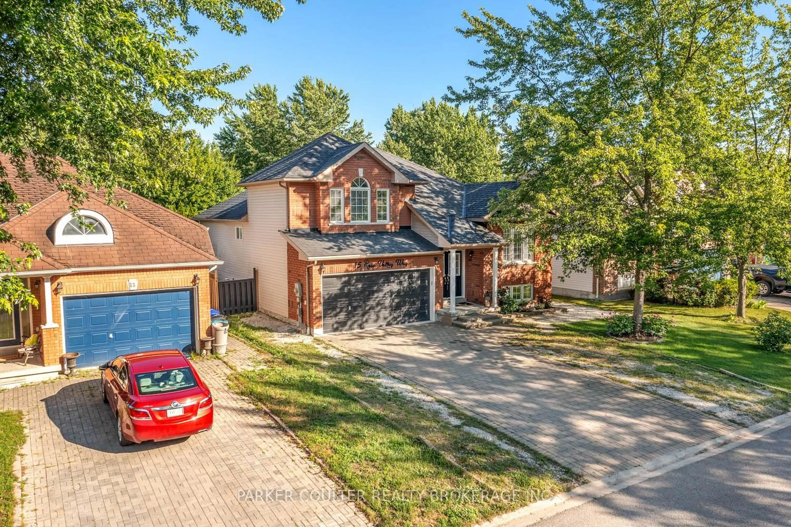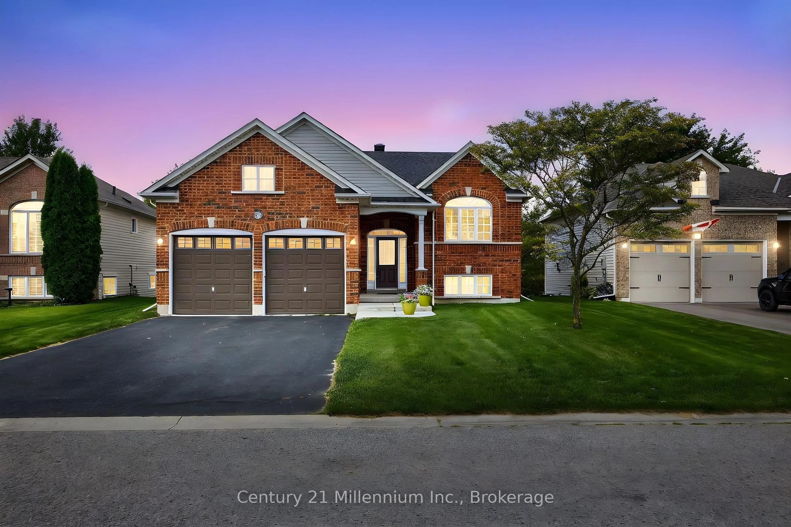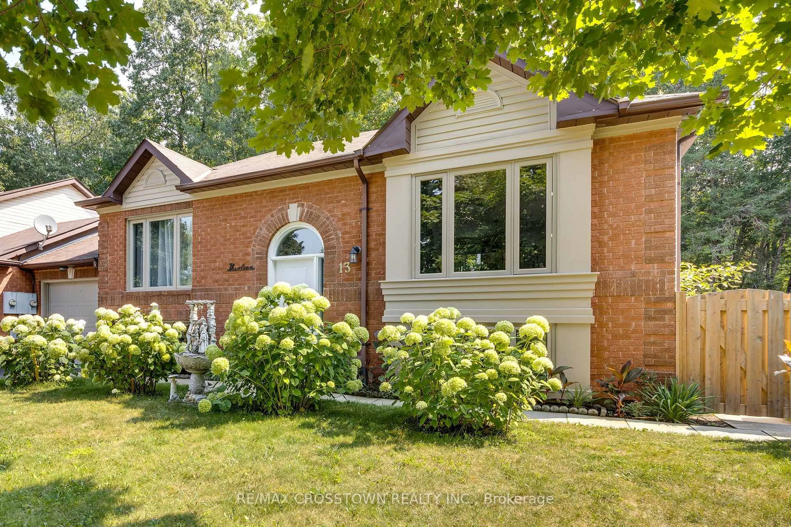Welcome To 6 Courtland Way. A Stunning Detached Home Situated On One Of The Largest Lots In The Subdivision, Featuring A Rare Irregular Shape And 40 Ft Frontage. Located In One Of Wasaga Beaches Most Desirable, Family-Friendly Communities.This 2023-Built Home Offers 3 Spacious Bedrooms, 3 Bathrooms Including A Main Floor Powder Room, And A Versatile Loft Easily Converted Into A 4th Bedroom. The Bright, Open-Concept Main Floor Boasts A Massive Kitchen W/ Extensive Cabinetry, A Large Centre Island, And Walkout To A Generous Backyard Perfect For Entertaining Or Relaxation. Enjoy Two Fireplaces: A Recently Added Gas Fireplace W/Custom Stone Feature Wall And A Electric Fireplace For Warmth And Ambiance. The Garage Includes Direct Home Access And Durable Vinyl Wall Panels. Upstairs, The Primary Suite Offers A Walk-In Closet And Spa-Inspired Ensuite W/ Double Vanity And Oversized Shower. Two Additional Bedrooms Feature Large Windows And Built-In Closets. The Unfinished Basement Includes A Bathroom Rough-In And Offers Endless Possibilities For A Rec Room, Home Gym, Or Future Income Suite. Experience The Benefits Of Major Infrastructure Upgrades, A Vibrant Revitalized Downtown, Brand-New Schools, And A Modern Community Centre All Just Minutes From Golf Courses, Shopping Destinations, Scenic Trails, And The Worlds Longest Freshwater Beach.
Inclusions: All Electrical Light Fixtures, Stove, Range Hood, Microwave, Dishwasher, Fridge, ;Washer, Dryer, Bathroom Mirrors, Cameras, Window Coverings
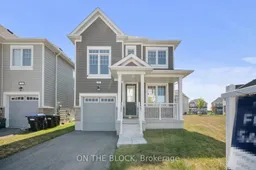 21
21

