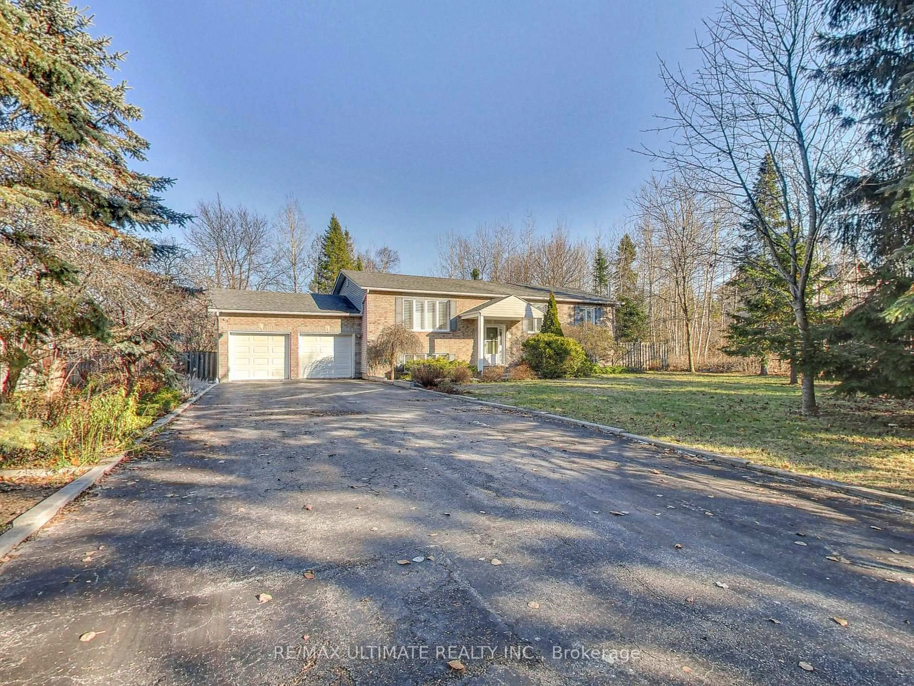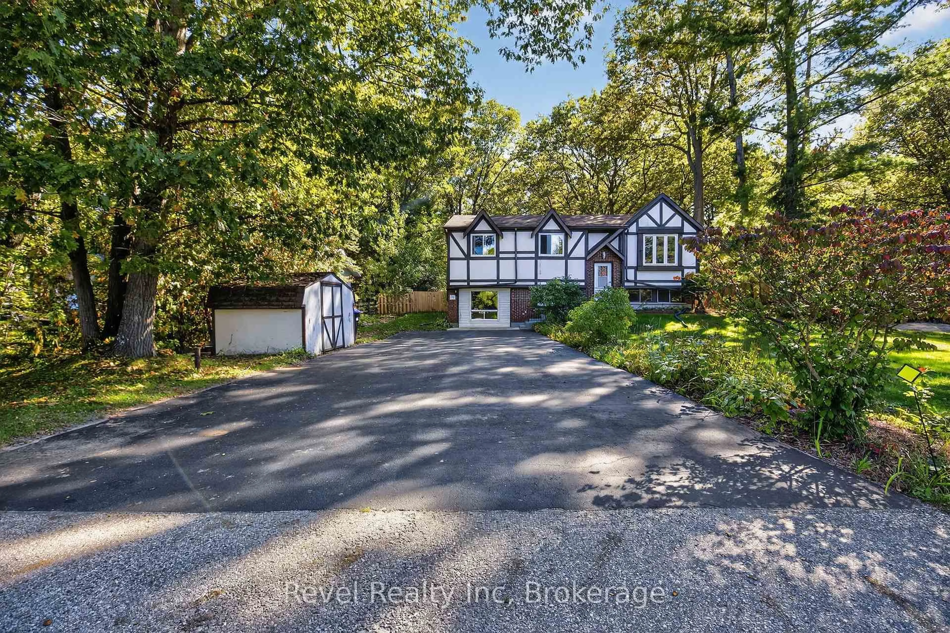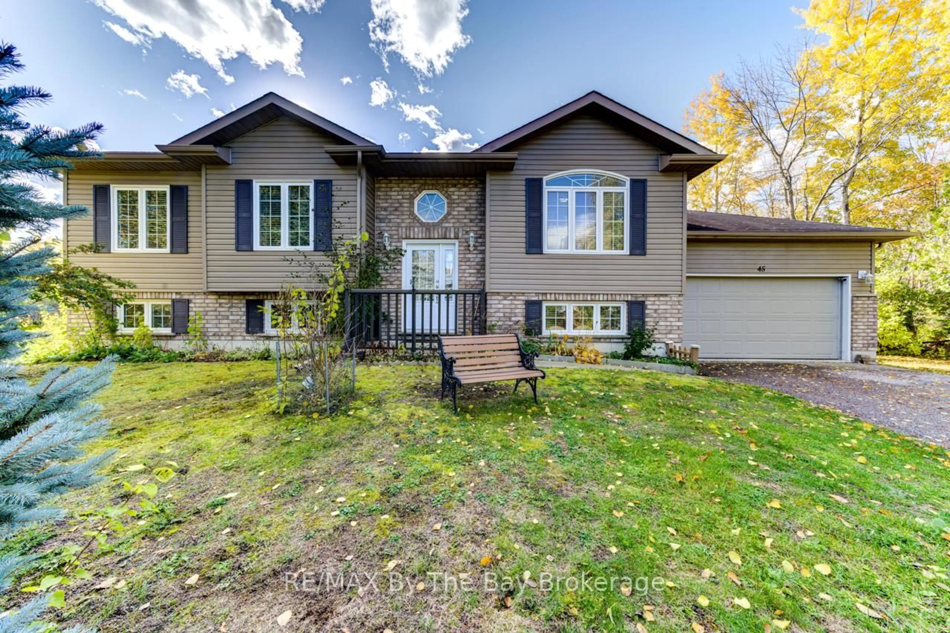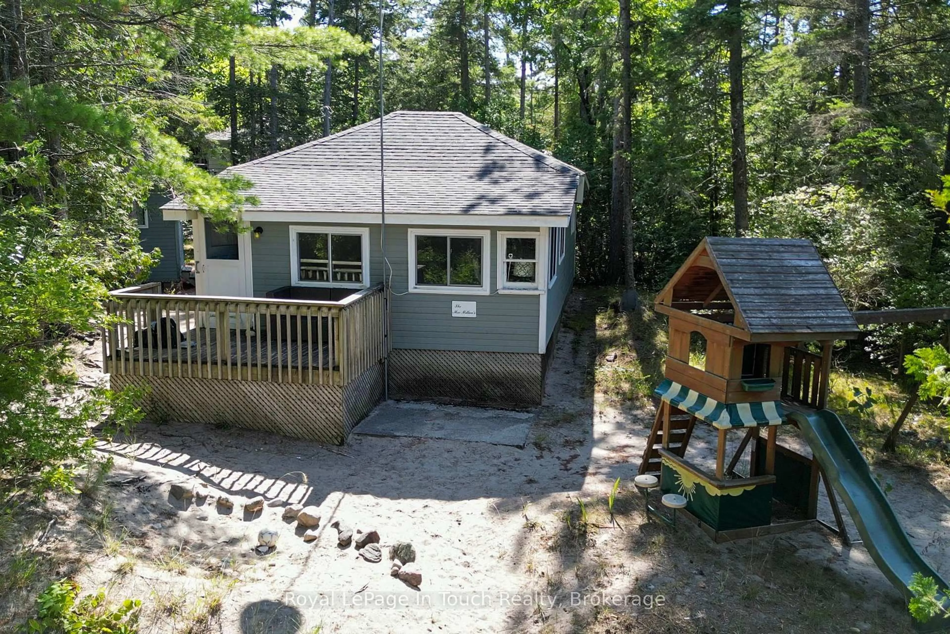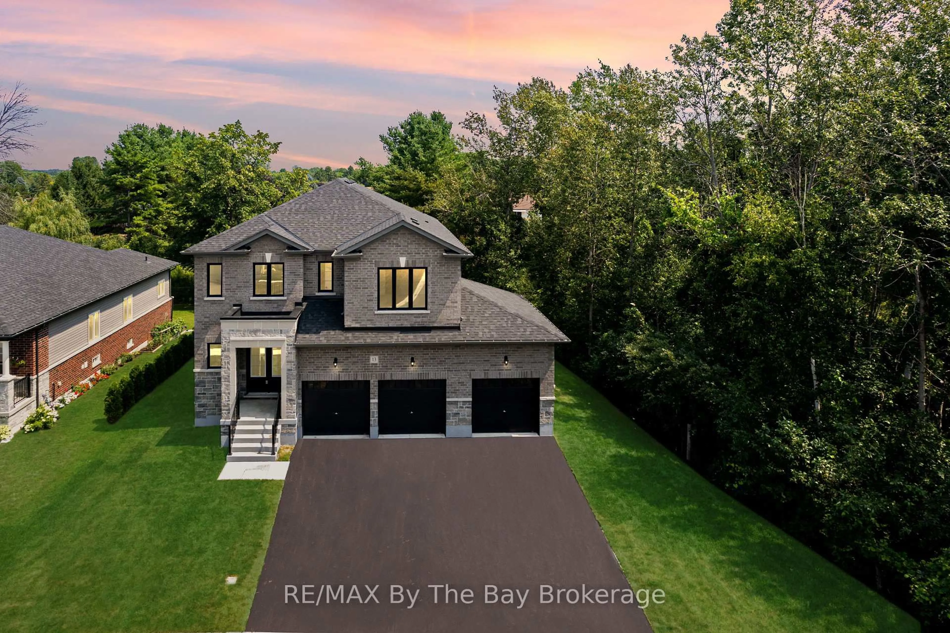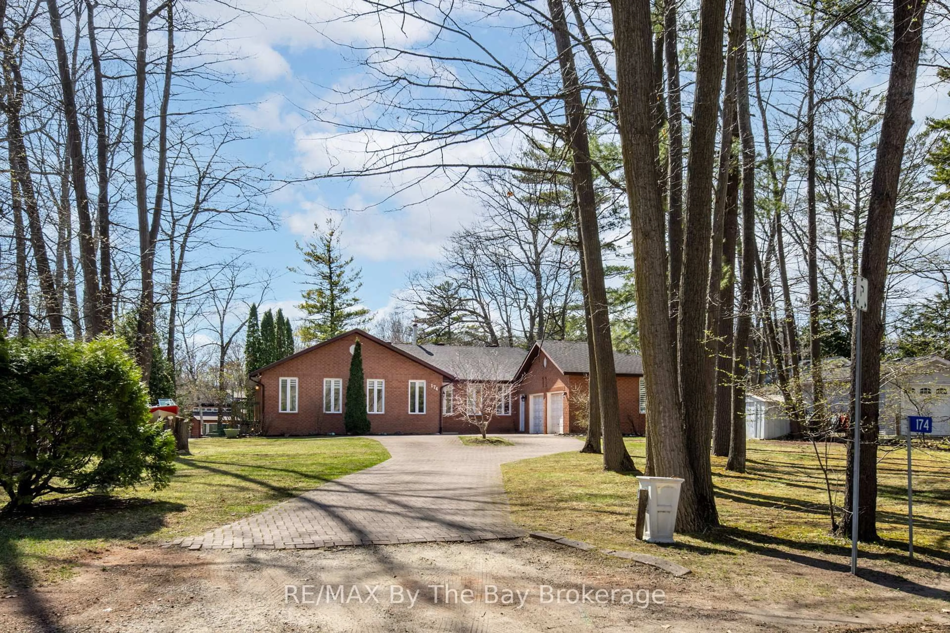Charming Ranch Bungalow in Desirable West End Wasaga Beach Bay Colony Estates. Nestled in a quiet, well-established neighbourhood surrounded by mature trees, this all-brick ranch bungalow built by Quality Homes offers endless potential on a beautiful 100 ft lot. Located near the end of a dead-end street with direct access to the Carly Patterson walking trail. The original floor plan had 3 bedrooms on the main but the homeowner made a large primary suite but easily can be converted back. This lovely home features a private backyard with a gazebo, garden shed, and upgraded 43' x 11' deck with Trex-style composite boards. Inside, you'll find a spacious two-car garage with inside entry, a bright layout enhanced by a skylight, formal living and dining rooms, an eat-in kitchen, and a cozy family room. The main floor includes laundry and a generous primary bedroom with ensuite and guest bedroom. Enjoy the added space of a three-season sunroom with a walkout to the patio. The lower level is partially finished with a sitting room and ready for your vision with stairs up to the garage making it suitable for in-law potential with its separate entrance. Concrete driveway, quality construction, and surrounded by other well-maintained homes. A wonderful opportunity in a prime location close to all west end amenities, shopping, dining and short drive to Collingwood and Blue Mountain. Plenty of trails, and nature nearby.
Inclusions: Fridge, Stove, Dishwasher, Washer, Dryer, Central Vac and Accessories
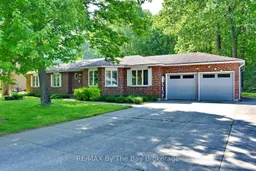 49
49

