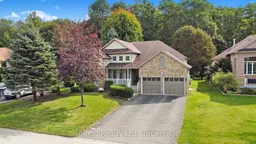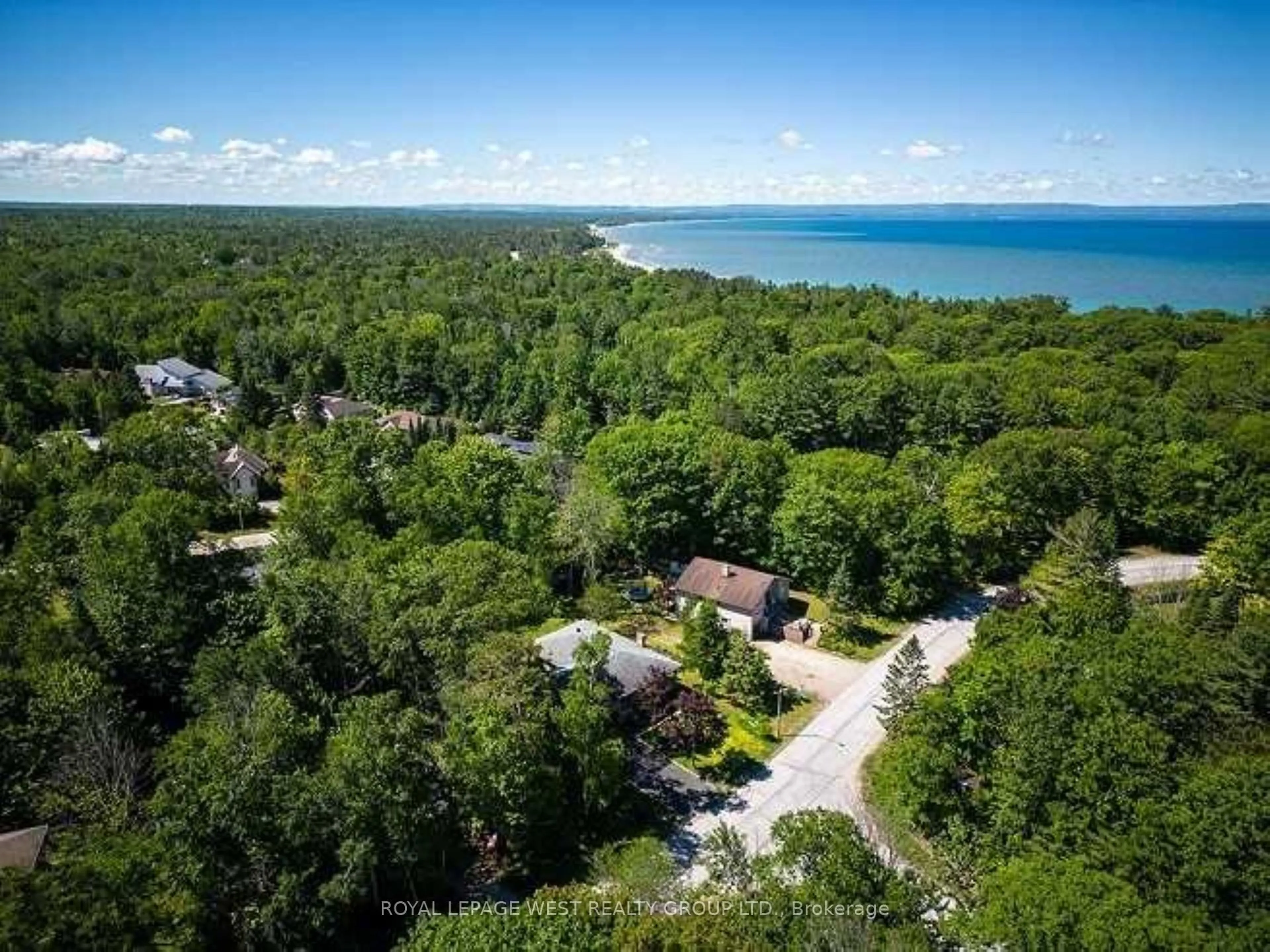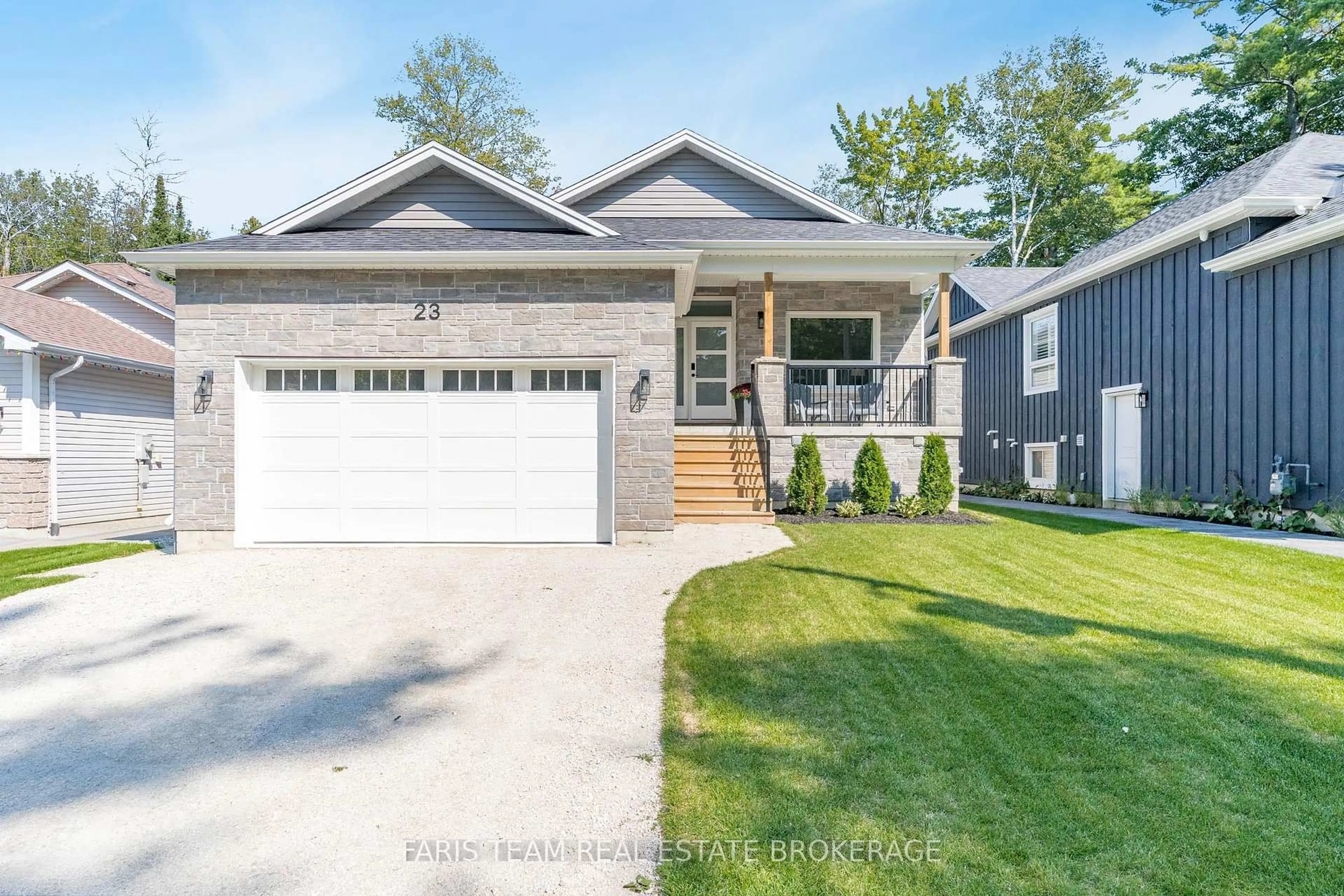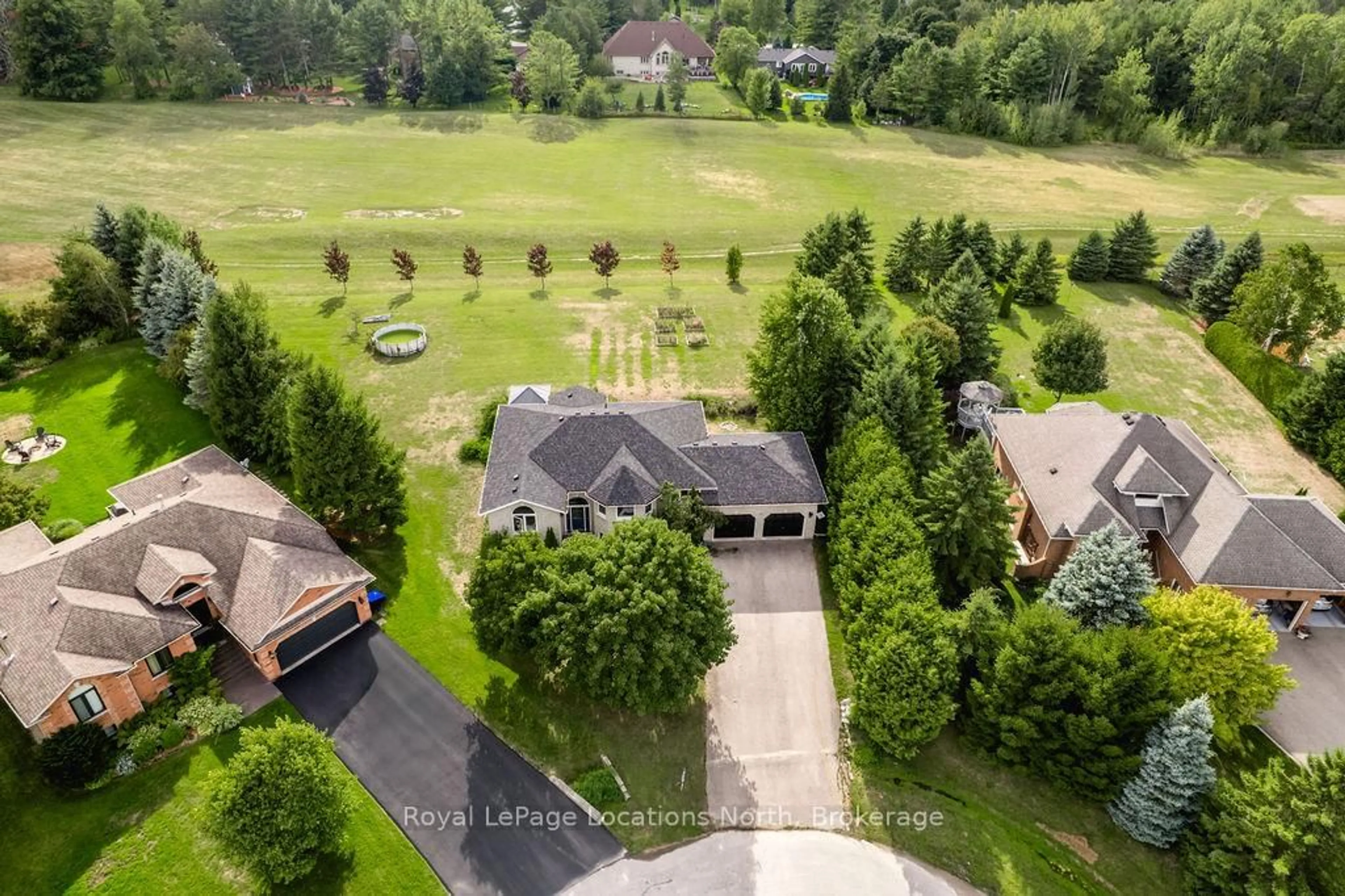Nestled in a mature, quiet neighbourhood, this beautifully maintained 3-bedroom and 3 bathrooms with total living space of 3132 sq ft, detached home offers the perfect blend of comfort, privacy, and convenience. Ideal for families or those seeking a serene retreat, this property is surrounded by nature while still being close to all essential amenities and even the beach! Step inside to discover a spacious layout featuring a formal dining room and a formal living room/office, perfect for entertaining guests or hosting family gatherings. The home boasts a warm and inviting atmosphere with plenty of natural light throughout. At the back of the property, enjoy the ultimate privacy no neighbours behind as the home backs onto lush woods, offering tranquil views and a peaceful ambiance year-round. Step out onto the large backyard fenced patio, ideal for summer barbecues, morning coffee, or simply soaking in the serenity of your surroundings.The home also includes a 2-car garage and a mostly finished basement, offering additional living space or room for a home gym, office, or recreation area the possibilities are endless.Located in a well-established community, you're just minutes away from shops, schools, parks, and public transit and best of all, the beach is just a short drive away, making it easy to enjoy the outdoors whenever you please.Don't miss your chance to own this unique property that combines privacy, space, and a prime location! Rooms with furniture are virtually staged.
Inclusions: Fridge, Stove, Dishwasher, Washer, Dryer, Central Vacuum
 47
47





