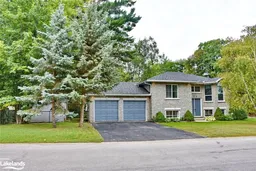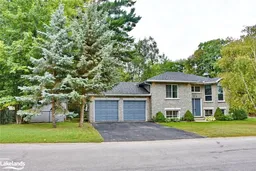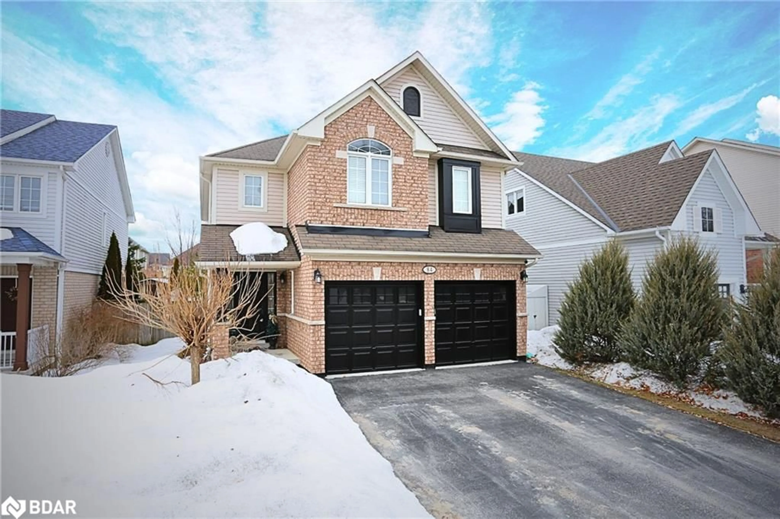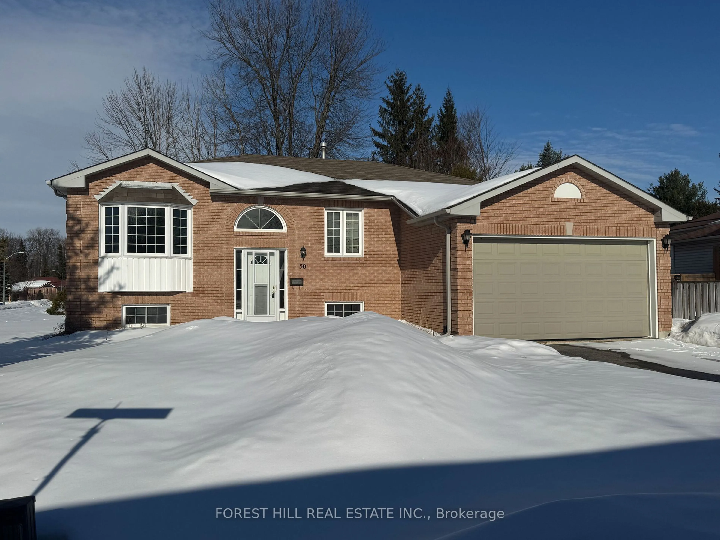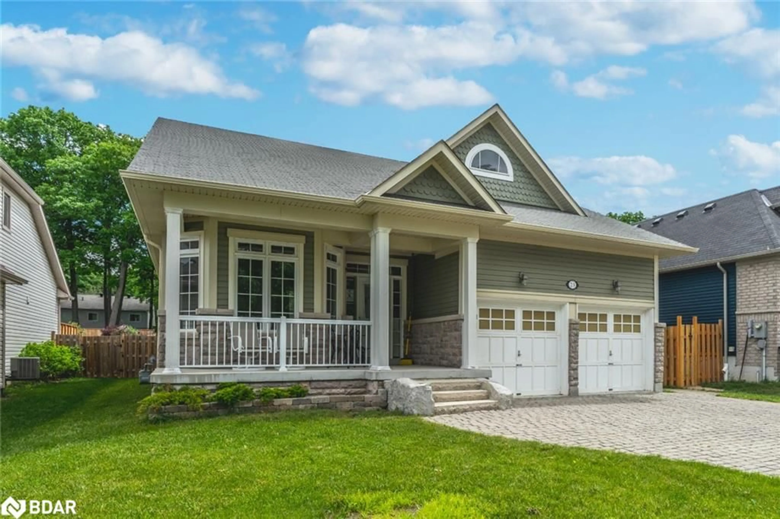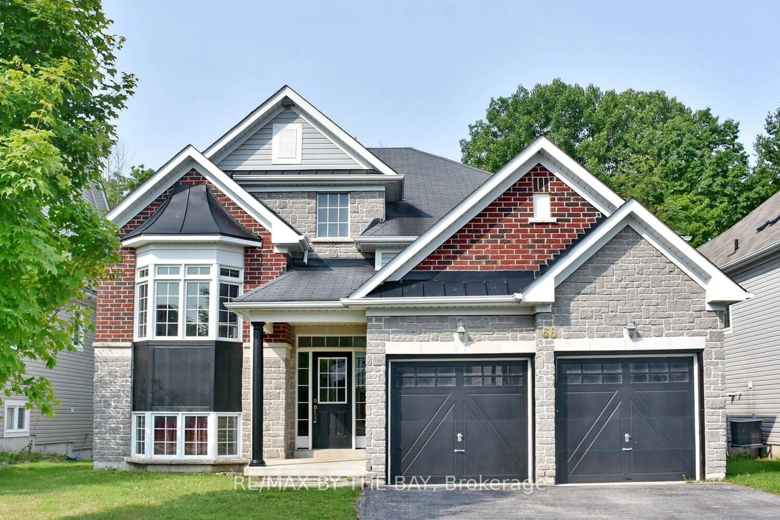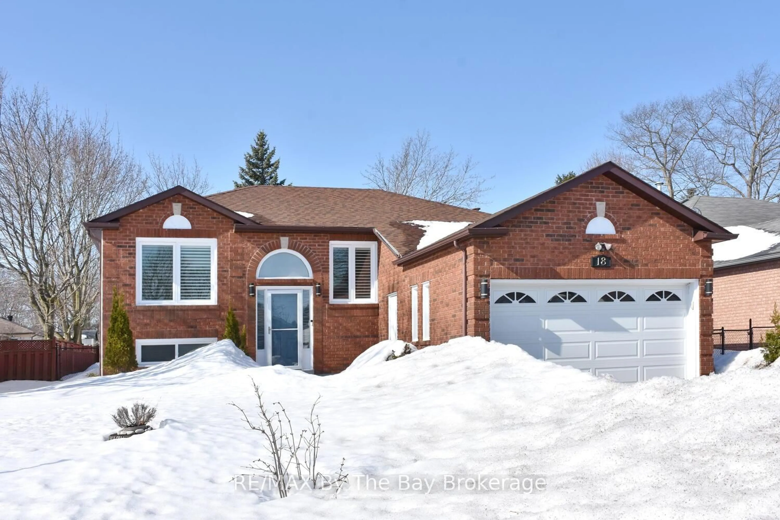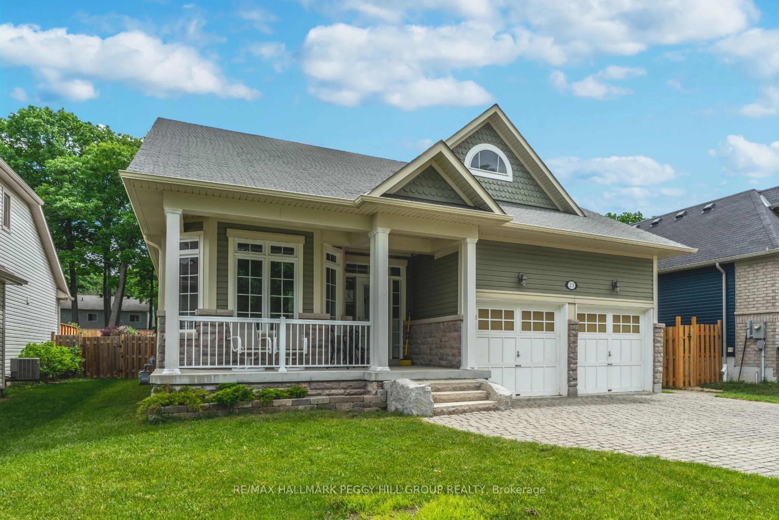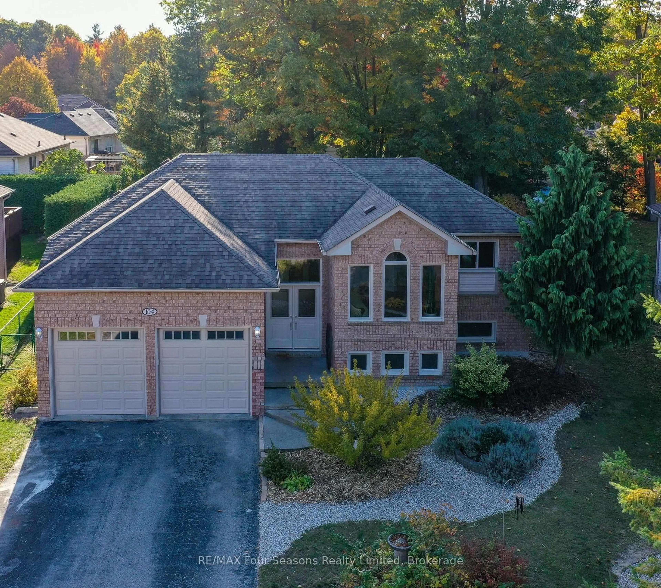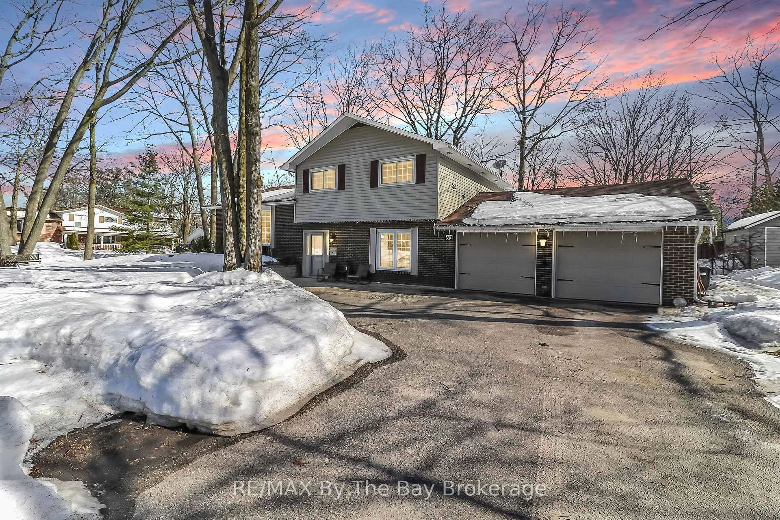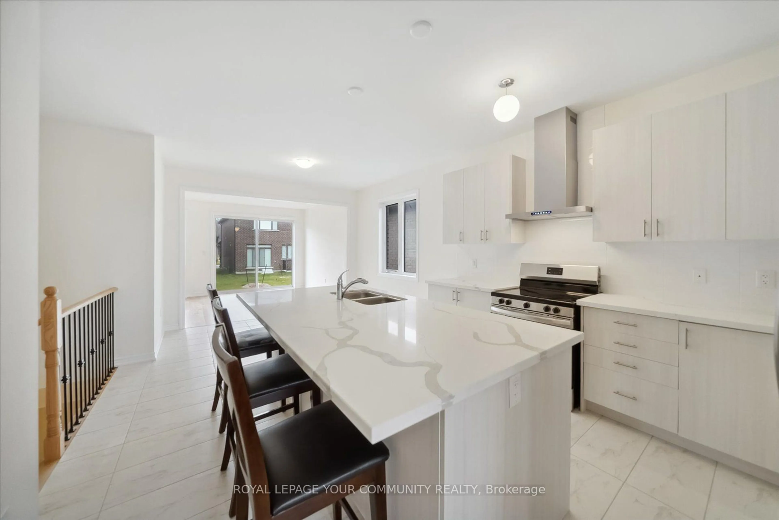Welcome to this beautifully updated multi generational 4 bedroom raised bungalow in a wonderful subdivision in Wasaga beach. With great curb appeal, the home features an open concept living/dining/kitchen space, with an abundance of natural light, which is ideal for both family and entertaining friends and family. Dining area features patio doors to the deck area overlooking the side yard. The kitchen is beautifully equipped with lots of counter space and cabinetry. The large primary bedroom features an updated 3 piece ensuite and large walk in closet. The second bedroom on the main is large and bright thanks to the beautiful large window and features great closet space. The lower level features a beautiful new kitchen, a good sized family room with entrance to the attached garage, there is another large bedroom on the lower level, as well as a bonus room (office, den, crafting)space with beautiful bright windows. There is also another 3 pc bath on the lower level and a large utility/laundry space. A surprising amount of storage can be found in this home which is great for a large or extended family or perhaps with proper permits a second income as a rental. Updates include a new kitchen, flooring, paint, light fixtures, electrical, decking and more. Don't miss this affordable option close to schools, shopping and the beach of course!
Inclusions: Dishwasher,Dryer,Range Hood,Refrigerator
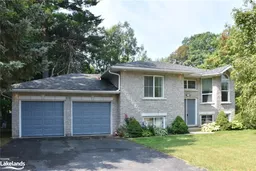 49
49